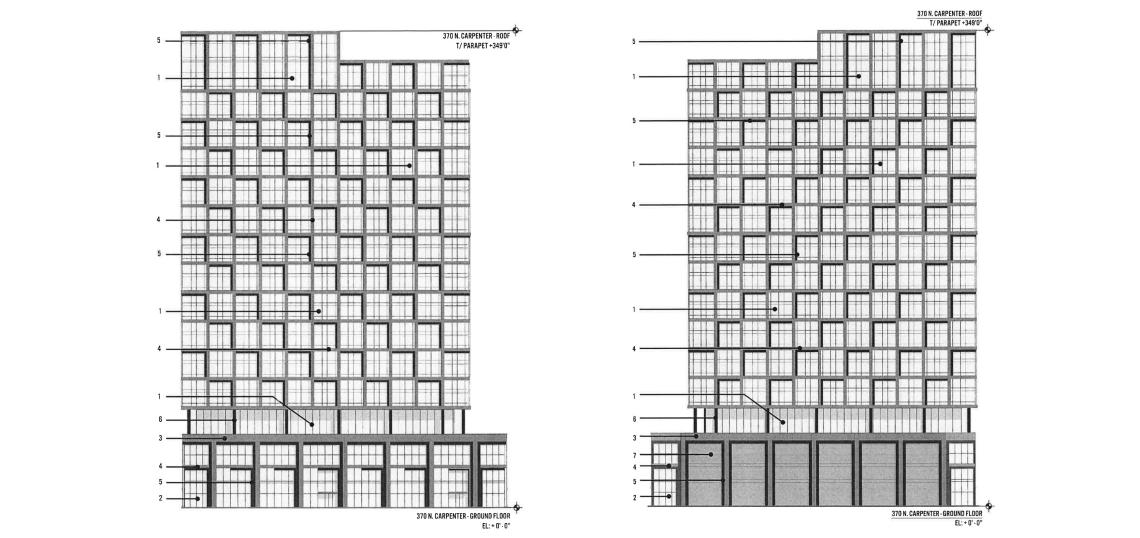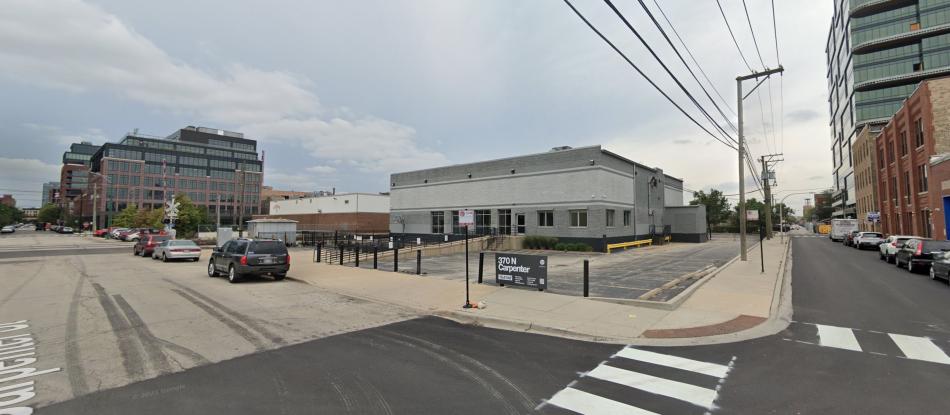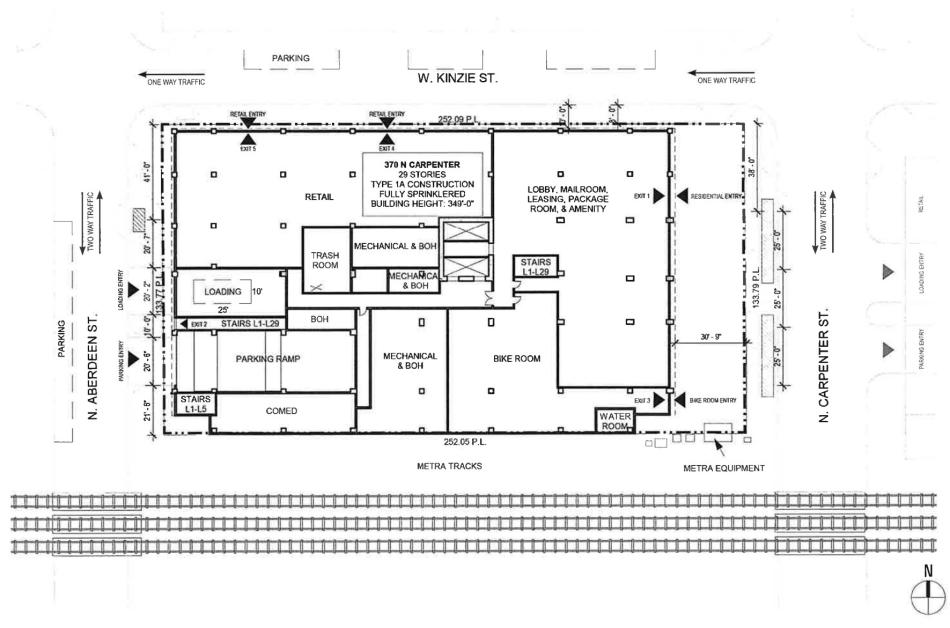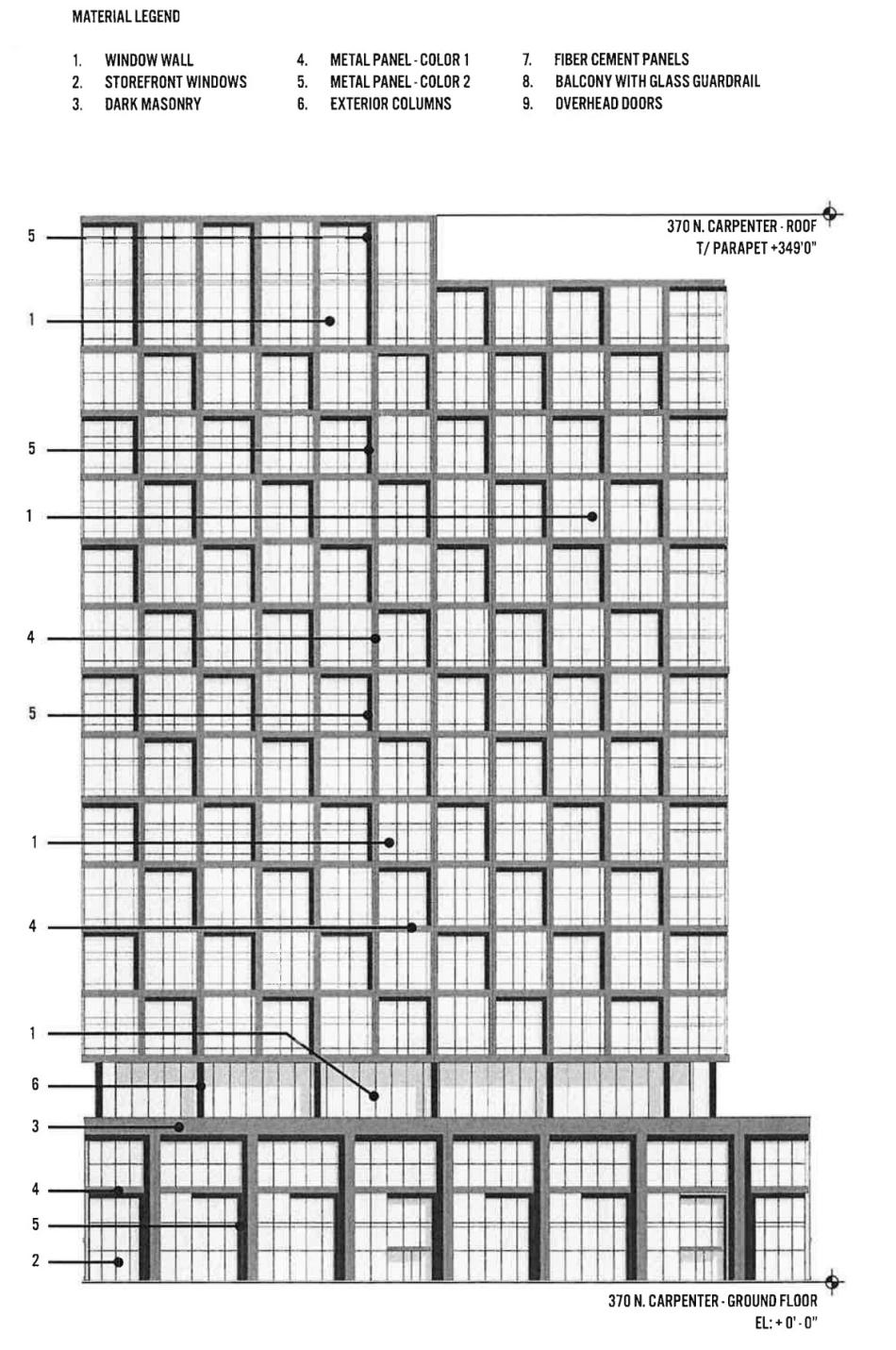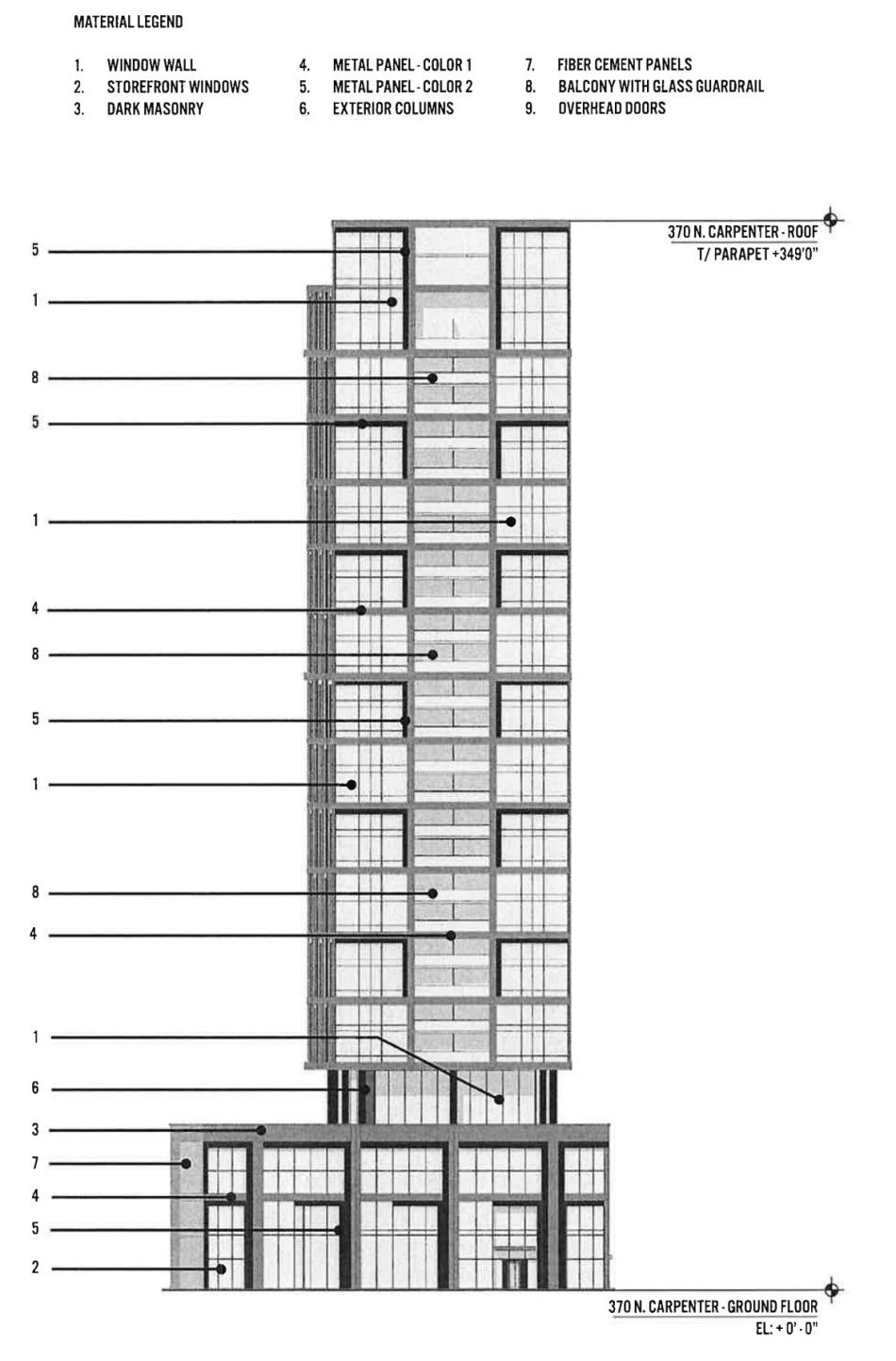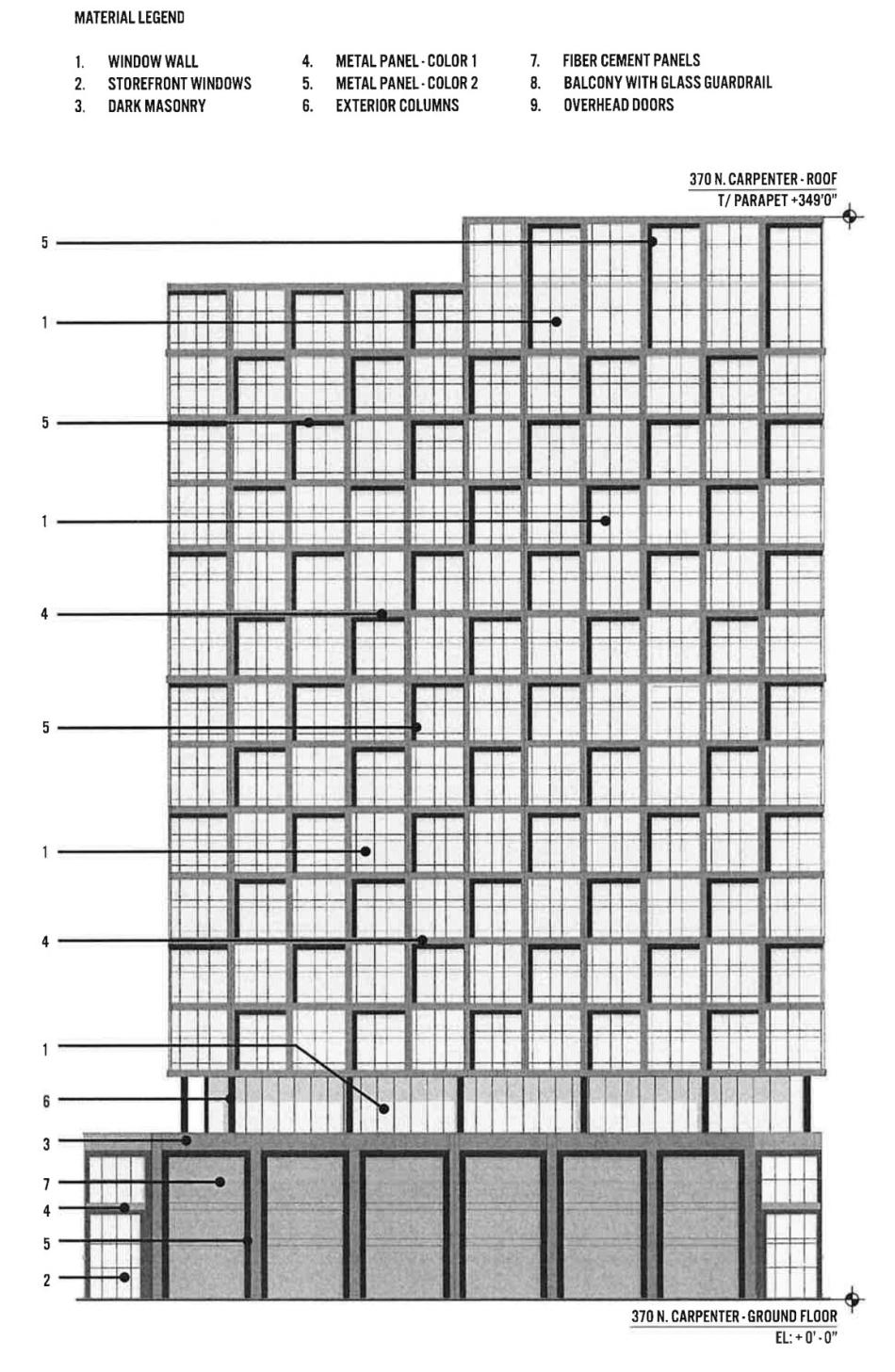Sterling Bay has submitted a zoning application for a mixed-use development at 370 N. Carpenter. Currently occupied by a one-story structure, the site is bound by W. Kinzie St to the north, N. Carpenter St to the east, the Metra tracks to the south, and N. Aberdeen St to the west.
Designed by Hartshorne Plunkard Architecture, the mixed-use development will consist of a 29-story tower reaching 349 feet in height. With the building setback 30 feet from N. Carpenter St, the building massing will consist of a four-story podium occupying the remainder of the site footprint, topped with a residential tower portion that bends in plan to create an angled bar massing.
At the ground floor, the building’s lobby, mail and package room, leasing offices, and amenity space will occupy the N. Carpenter St frontage and half of the W. Kinzie St frontage. The project’s planned retail space, measuring 6,670 square feet, will front the remainder of the W. Kinzie St frontage and wrap around to face N. Aberdeen St as well. The loading and parking access will be from N. Aberdeen St and the bike room, providing 390 spaces, can be accessed from N. Carpenter St.
Topped by an outdoor amenity deck, the podium will hold three floors of parking space above the ground floor, providing 156 car parking spaces. Rising another 25 floors, the residential tower portion will hold 390 apartments, with 78 of them set aside as affordable to meet the 20% required affordability per the ARO.
The developer is seeking to rezone the site from M2-3 to DX-7, with an overall Planned Development designation. Sterling Bay will also pay into the Neighborhood Opportunity Fund to get an FAR bonus of 4.2, increasing the overall FAR to 11.2. To move forward, the proposal will need review from DPD and approvals from the Chicago Plan Commission, Committee on Zoning, and City Council.





