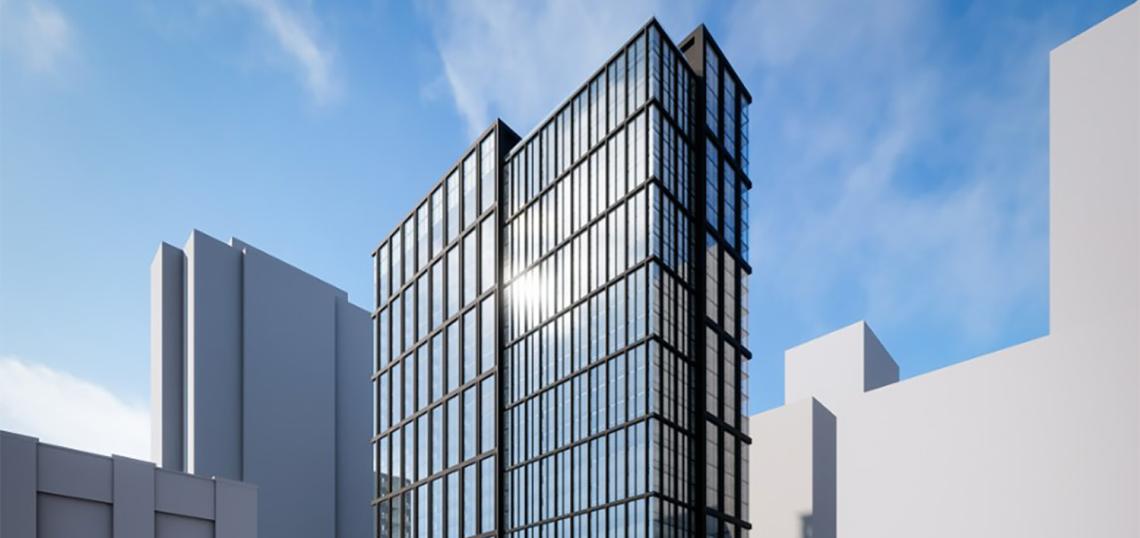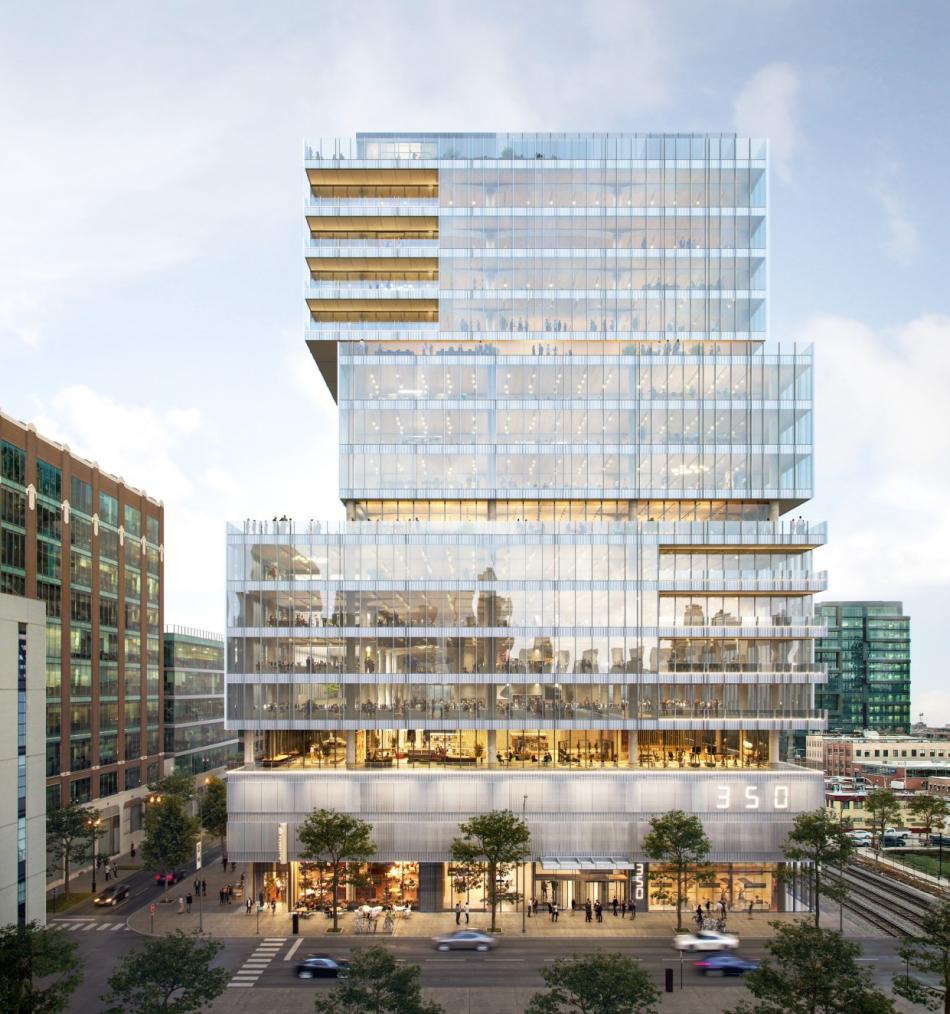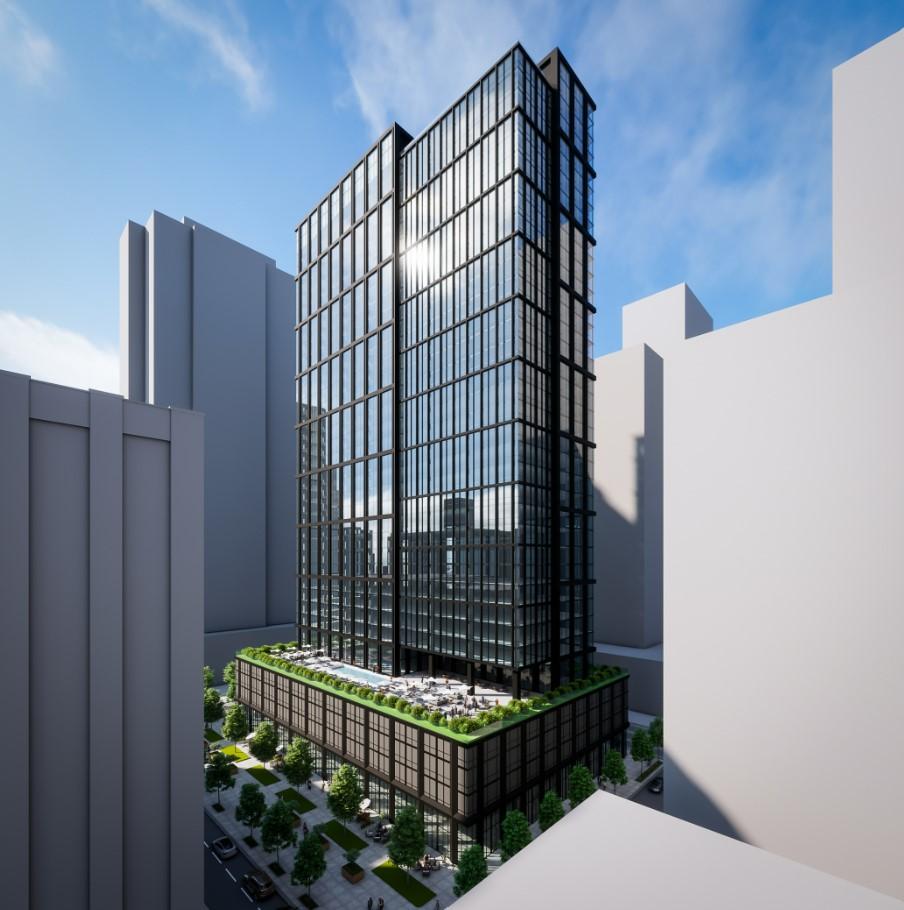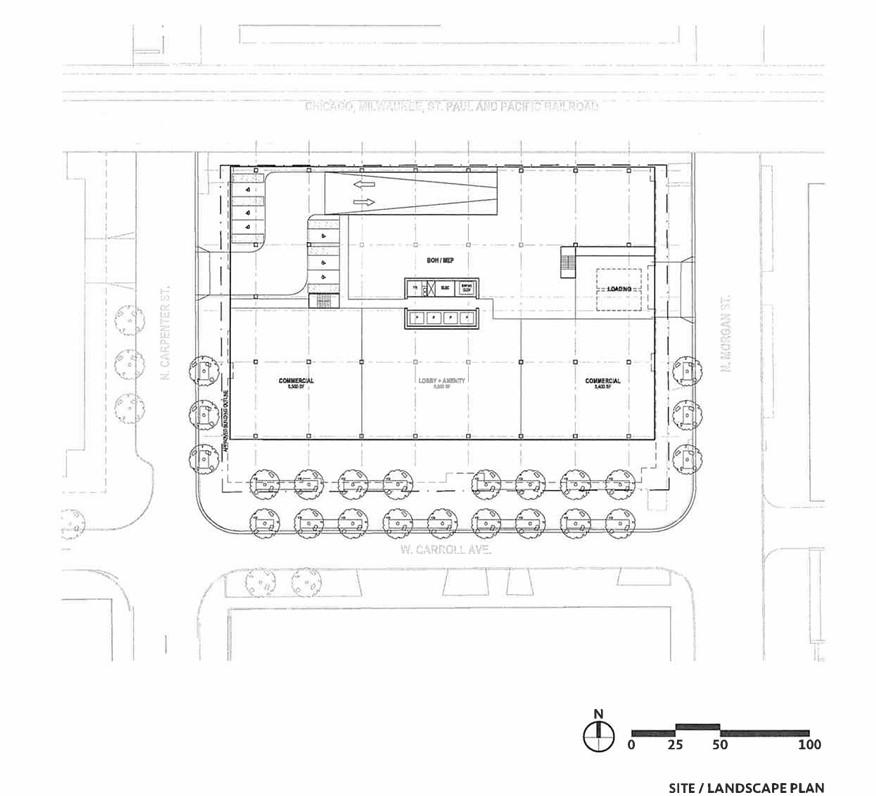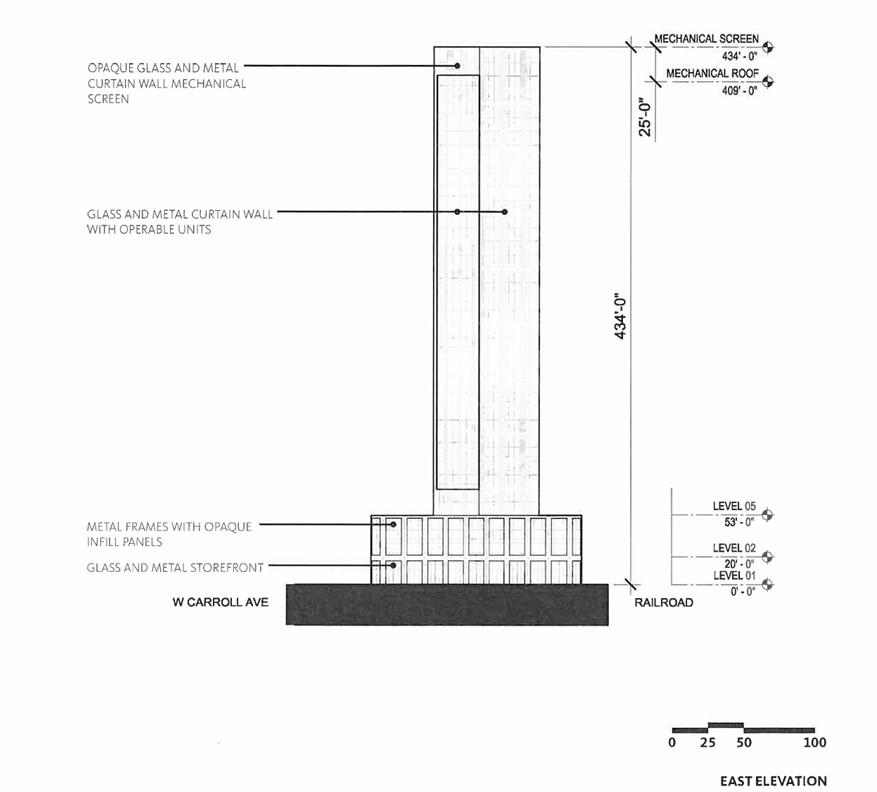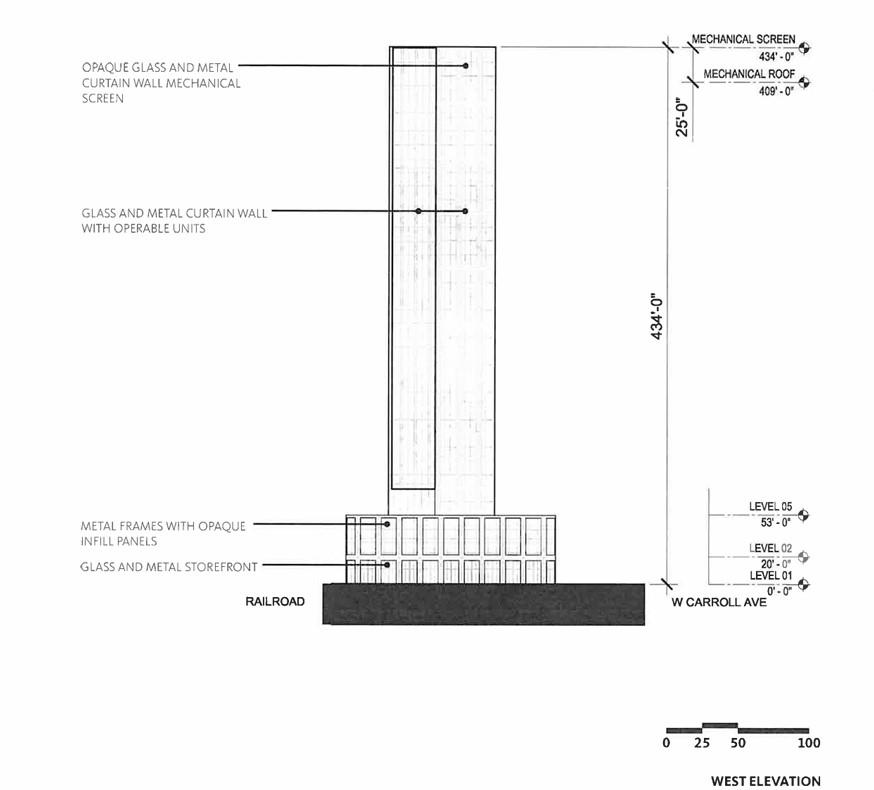Sterling Bay has filed a zoning application to replace its approved plan for an office tower at 350 N. Morgan with a new mixed-use residential tower. The project site is a full-block site bound by N. Morgan St to the east, W. Carroll Ave to the south, N. Carpenter St to the west, and the Metra tracks to the north.
Originally approved back in 2019, the previous office scheme for the site was designed by SOM to be an 18-story office building standing 288 feet tall with 505,000 square feet of creative office space. The volume of the building was offset and staggered with high-performance glazing and vertical shades to create a compelling and light, cloud-like exterior. Outdoor spaces were planned to be incorporated onto every office floor and tenant amenities would measure over 36,000 square feet on the main amenity floor. On the interior, multiple floors would have been connected through a three-story atrium.
With Gensler now on board, the redesigned plan for the site includes a 39-story mixed-use residential tower. Set to rise 434 feet tall, the building would have 573 rental apartments, ground floor retail, 240 parking spaces, and 573 bike parking spaces. To meet affordability requirements, 115 of the units will be set aside as affordable housing.
On the ground floor, the new building would have corner retail spaces overlooking both the intersections of W. Carroll Ave with N. Carpenter St and N. Morgan St. The residential lobby and amenity space would occupy the center of the frontage along W. Carroll St. The back half of the ground floor would be home to mechanical spaces in addition to the parking access from N. Carpenter St and the loading access from N. Morgan St.
The building will feature a four-story podium that fills out the footprint of the site, topped by an amenity deck on the fifth floor. The podium will be clad in a metal frame design with opaque infill panels over the parking floors. The residential tower will rise up from the podium with a rectangular design stretching from east to west. The facade will be made up of a glass and metal curtain wall.
To allow for the shift in plan for the property, Sterling Bay will need to amend the existing Planned Development. Approvals will be needed from Alderman Burnett, the Chicago Plan Commission, the Committee on Zoning, and City Council.





