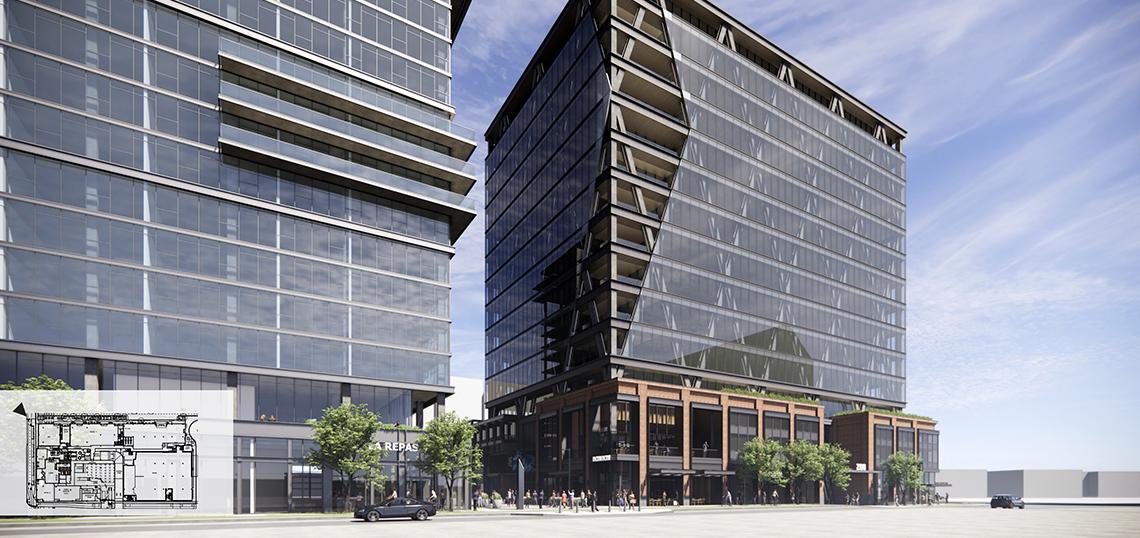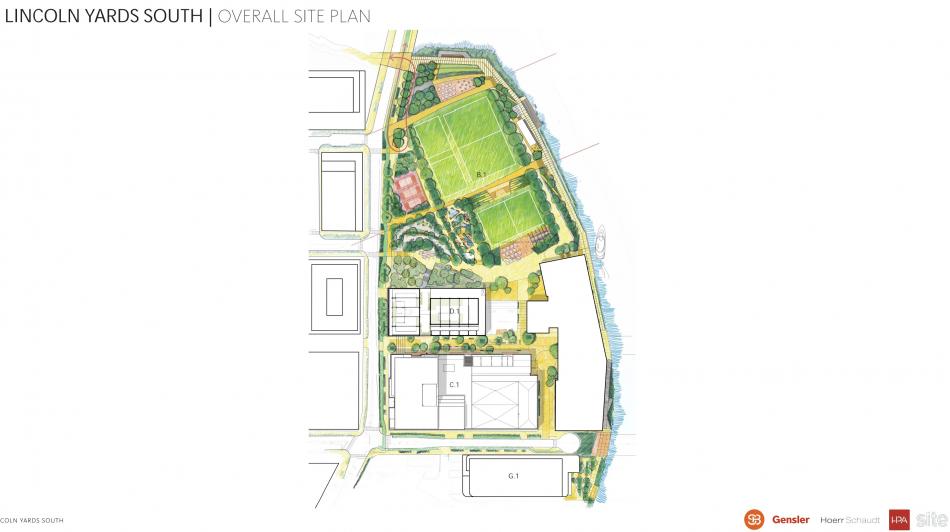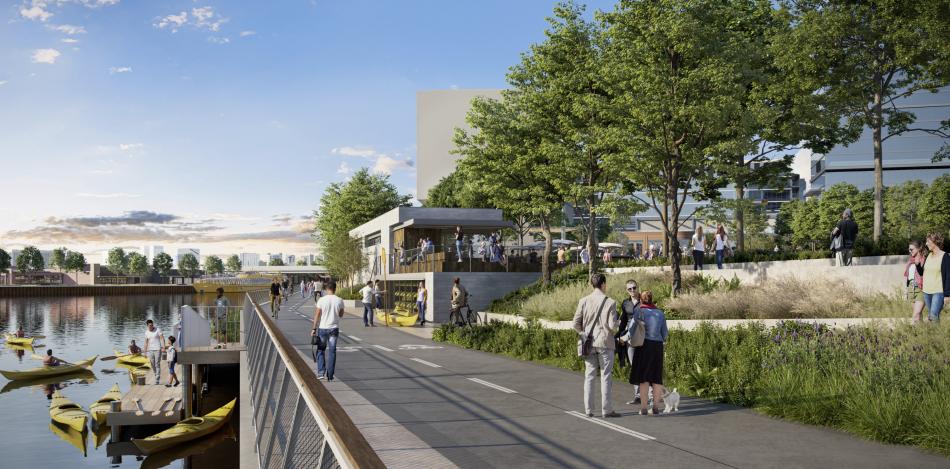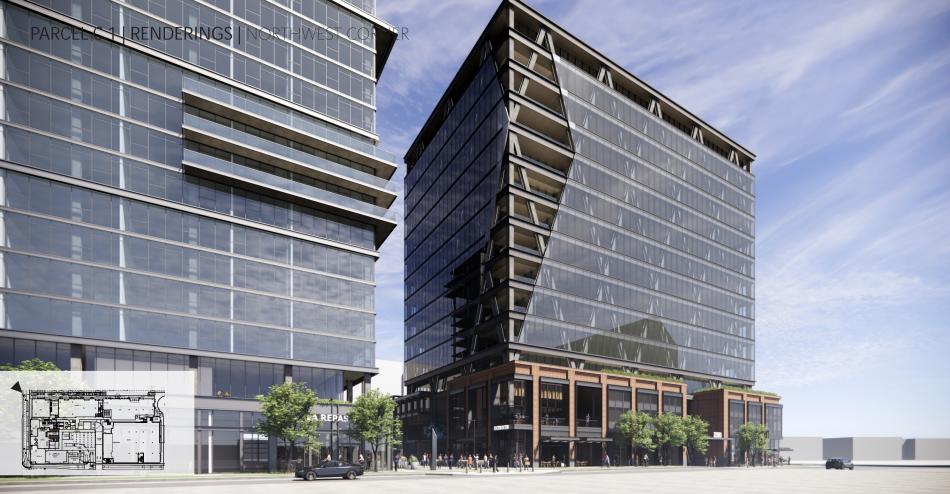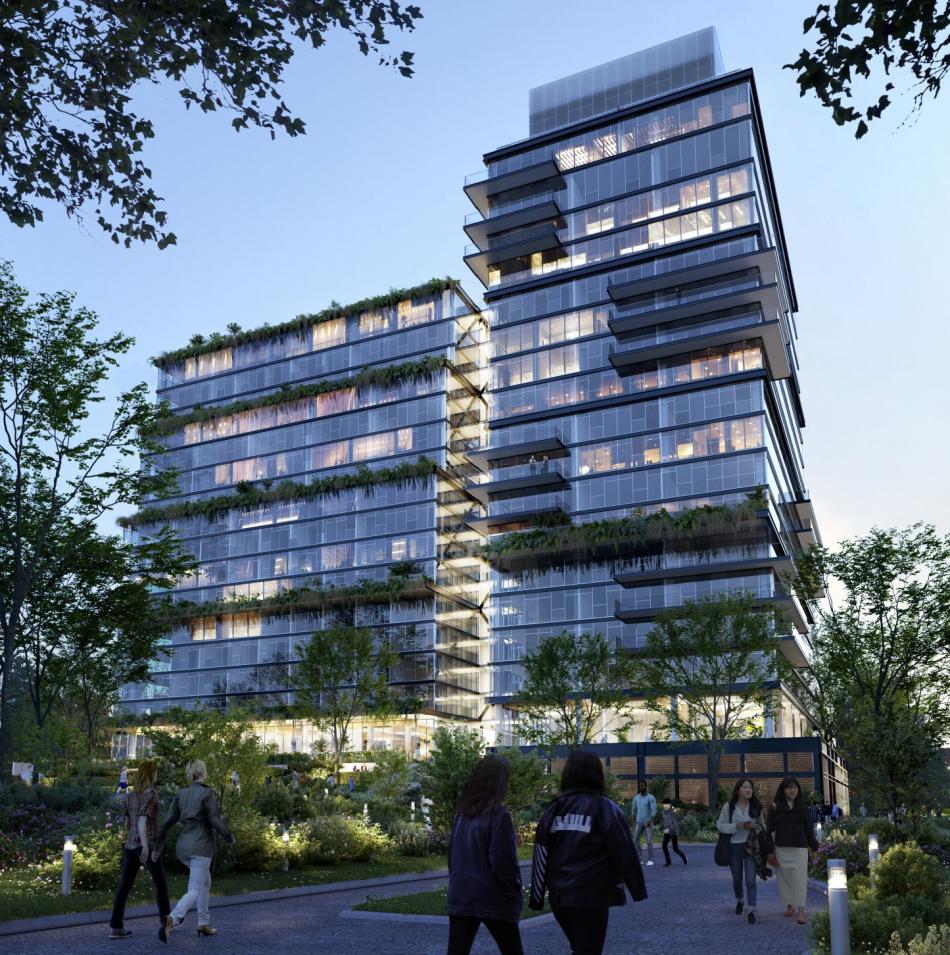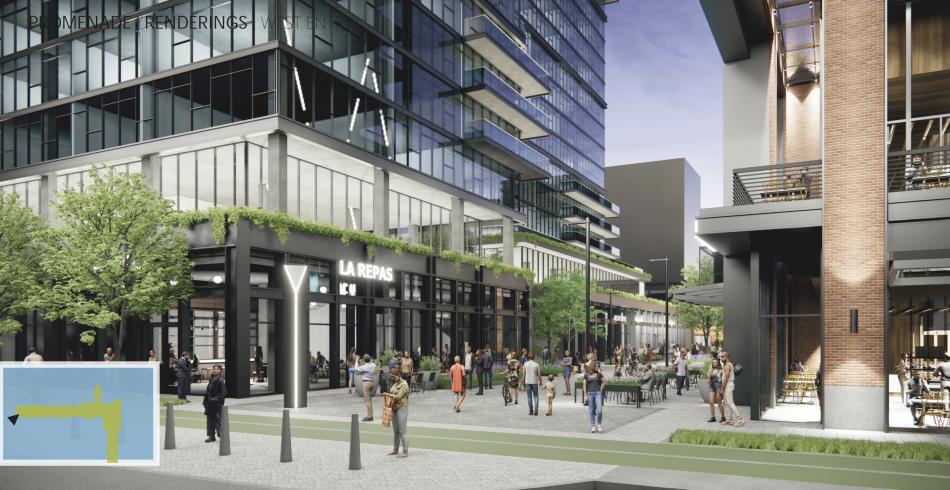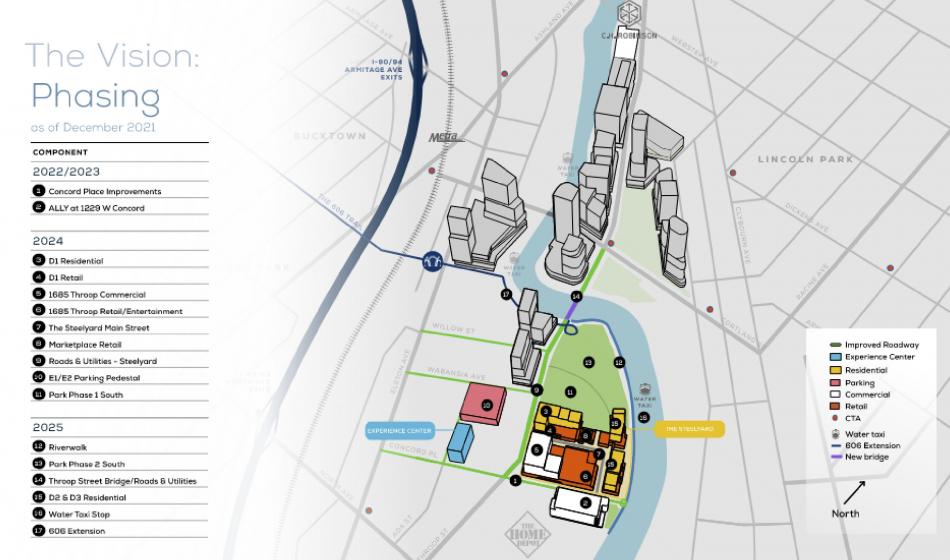Sterling Bay will present plans to the public for the next phase of Lincoln Yards, dubbed Lincoln Yards South, on Tuesday 12/13 at their Lincoln Yards Experience Center. Plans for this phase were revealed via a presentation listed on the city’s Department of Planning and Development website ahead of the public open house. The documents show that this portion of the masterplan is a collaboration between firms Gensler, Hartshorne Plunkard Architecture, Site Design Group, and Hoerr Schaudt Landscape Architects.
This section, dubbed The Steelyard, is comprised of multiple subareas including plots B.1, C.1, D.1, D.2, and D.3. ALLY is located on Parcel G.1, south of the to-be extended W Concord Place. C.1 will be directly north of W Concord Place across from ALLY, with Parcel D.1 north of C.1. The Steelyard Main Street will separate the two, turning the corner down to W Concord Place before it gets to the river. An unrevealed Parcel D.2 and D.3 will front the river, sitting to the east of Parcels C.1 and D.1. A large park, bound by N Throop Street, Parcel D.1, and the river, will be built over two phases, rounding out Lincoln Yards South.
The park space at B.1 will provide new residents with 6.5 acres of newly-created green space in the North Branch Corridor, per DPD’s website. Sterling Bay will be operating the park similar to the Chicago Park District, offering on site fields and spaces for organized league play, public free play, and special events. The park will boast four turf fields, a hard spot court, a playground, a dog run, and seating and flex space overlooking the river. The park will meet the water with a new riverwalk that includes a canoe/kayak launch and water taxi stop.
Parcel C.1 will be home to 1685 Throop, a mid-rise mixed-use building. Measuring 365,000 square feet, the building will offer 28,000-35,000 square foot office floor plates, 24,400 square feet of tenant amenity space, and up to 25,000 square feet of retail space. Located along the mixed-use lifestyle district, the building will include a venue and entertainment space. While no official height has been announced, zoning documents show a recent minor change request allowed for the height to be increased from an original 150 feet to 225 feet.
The next plot in The Steelyard is Parcel D.1. Yet to be named, this next building will hold 355,000 square feet of residential space, retail space, and residential amenities, while overlooking the newly-planned park. A fully-glass facade will ensure unobstructed views, with exterior terraces lining the building's exterior. Like 1685 N Throop, this building was also subject to the minor change request for height, so this tower may rise up to 225 feet.
1685 N Throop and Parcel D.1 face onto what has been named “The Steelyard Main Street”, a pedestrian corridor and lifestyle and entertainment district. Retail and venue spaces will be accessible from this passageway that separates the buildings. A vehicular drop-off will extend north into the promenade from W Concord Place, between Parcel C.1 and the future D.2 and D.3.
According to a phasing plan provided by Sterling Bay, the currently under-construction ALLY at 1229 W Concord Place should be complete by 2022/2023 along with W Concord Place infrastructure improvements. 2024 will deliver 1685 N Throop, Parcel D.1, The Steelyard Main Street, marketplace retail, roads and utilities for The Steelyards, the first phase of the park at B.1, and finally a parking pedestal at Parcel E.1 and E.2, located on the west side of Throop Street.
The final deliveries of The Steelyards will come in 2025 with the completion of the unrevealed D.2 and D.3 residential buildings, the second phase of the park at B.1, the completed riverwalk and water taxi stop, completion of the Throop Street bridge and infrastructure, as well as the extension of the 606.
Sterling Bay’s public open house is a part of their master plan process, with the city requiring the collection of public feedback. A courtesy presentation to the Chicago Plan Commission is also required, however the commission will not vote as the master plan is already approved.





