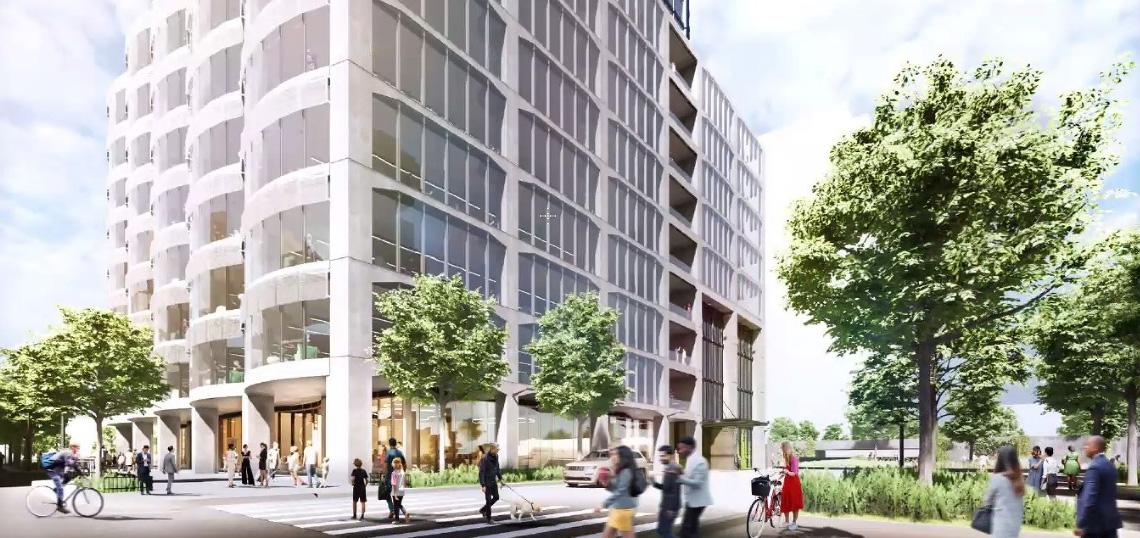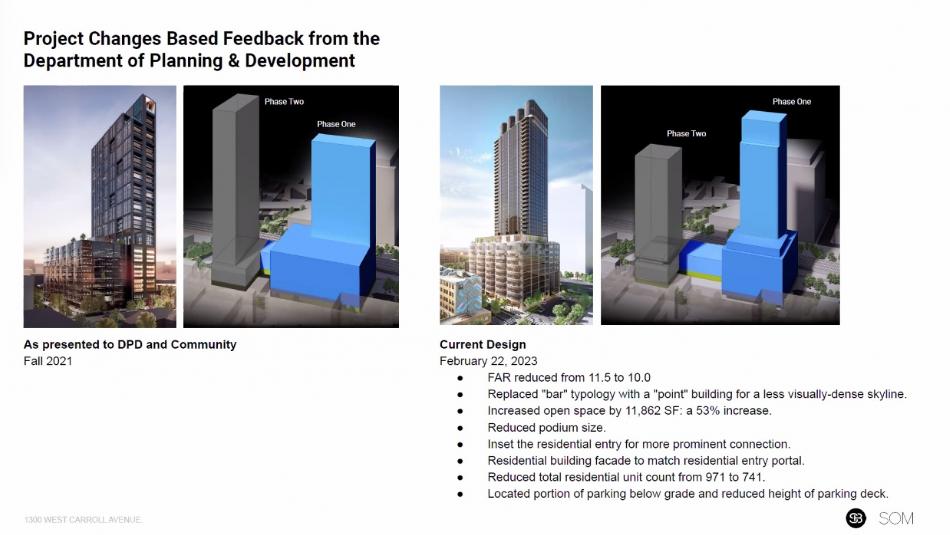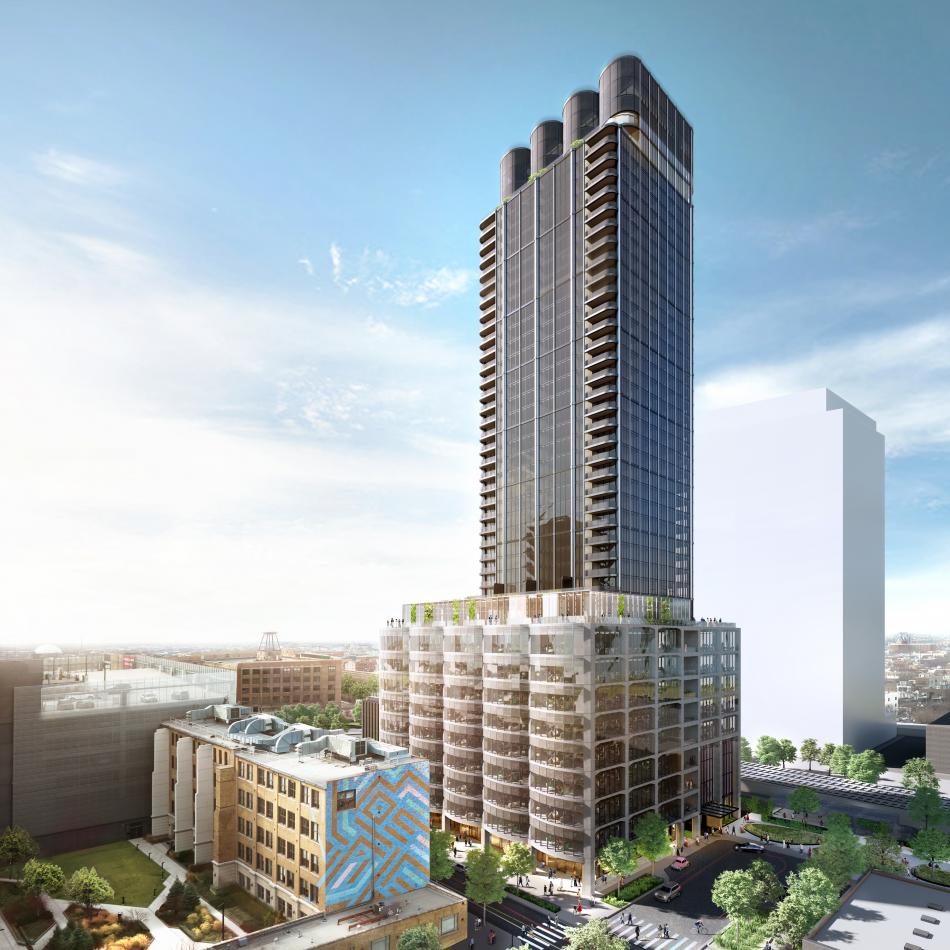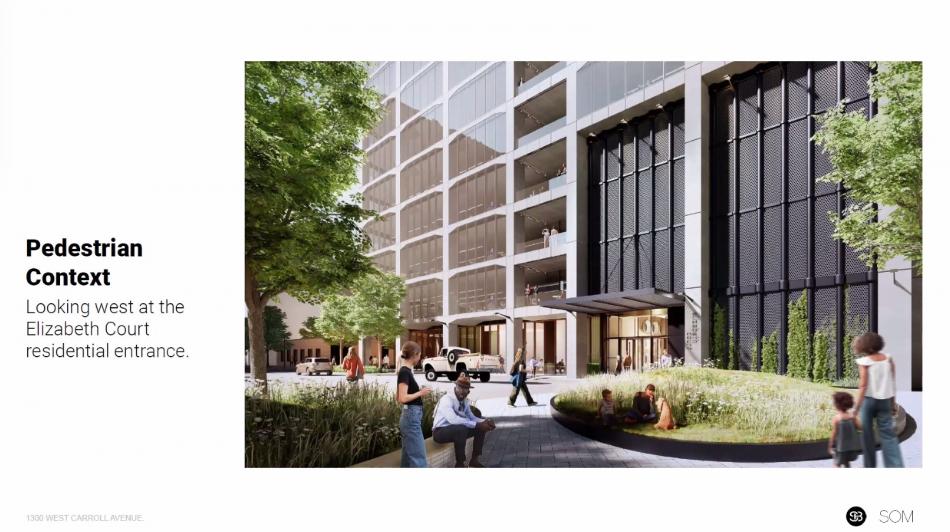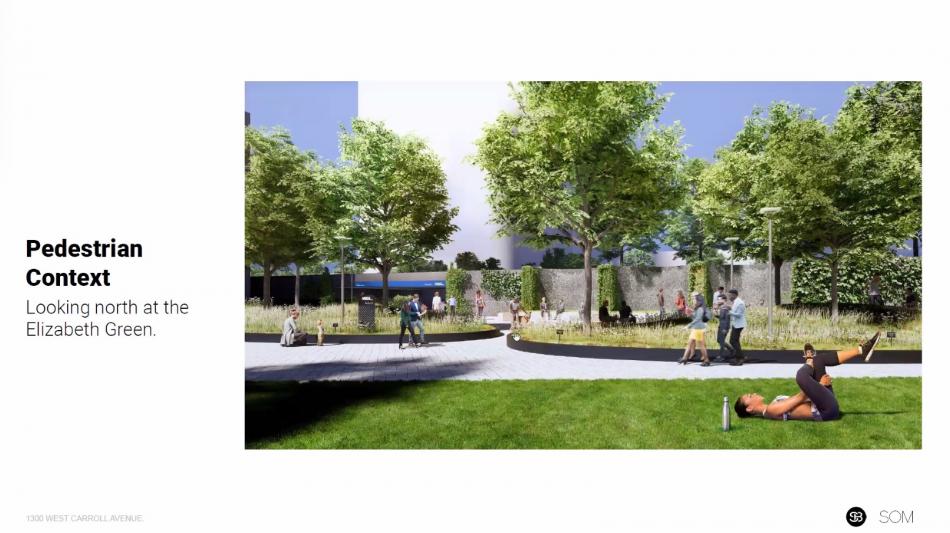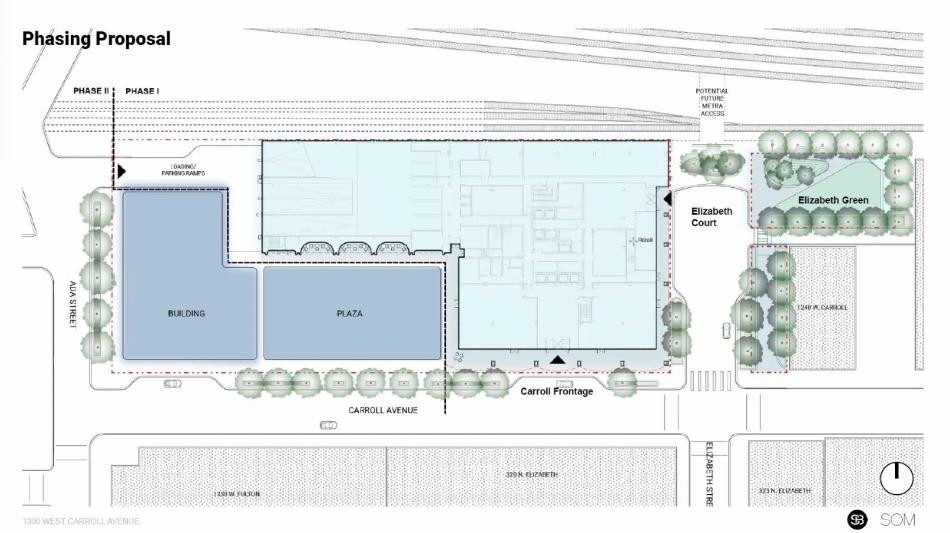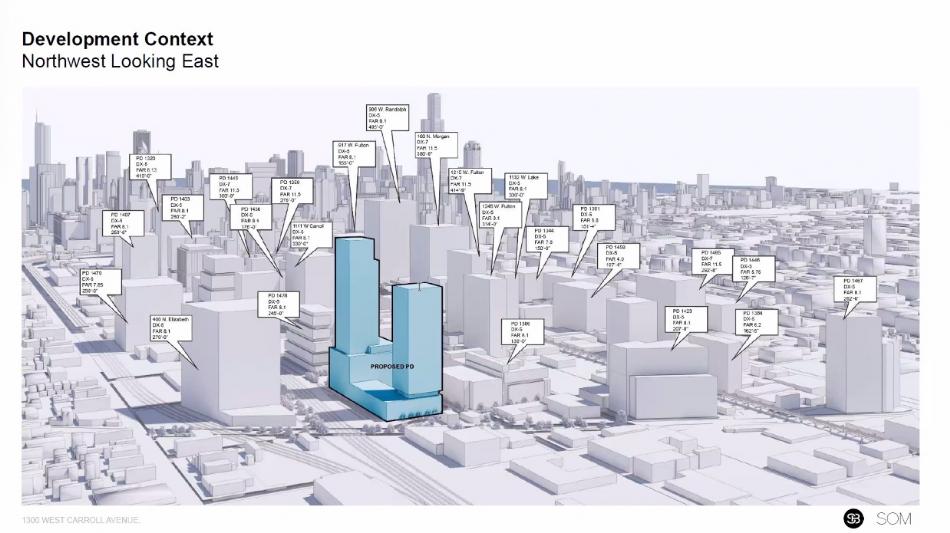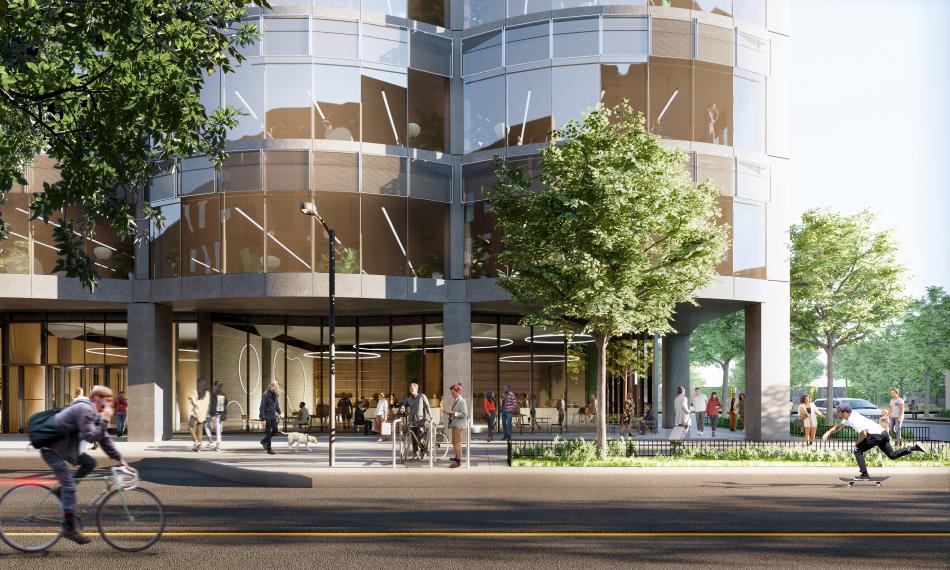Sterling Bay has presented its revised plans for 1300 W. Carroll. Located at the northwestern corner of Fulton Market, the large site is bound by N. Elizabeth St to the east, W. Carroll Ave to the south, N. Ada St to the west, and the Metra tracks to the north. Originally revealed in Fall 2021, Sterling Bay has been going through the review process with DPD since then to get to the current version of the project.
With SOM in charge of the design, the scheme still includes two towers that are mixed-use with retail, office space, and residential units. Originally designed with a bar typology, the towers have been redesigned as point towers separated across the site as far as possible. Designing more slender towers allows for them to have a skyline presence of points rather than walls.
Focusing on Phase 1, the revised tower will stand 515 feet tall with 40 floors. Planned to be mixed-use, the first four floors will have ground floor retail space and office space along the south frontage with parking behind. With a total of 259 spaces, there will be one floor of parking placed underground to mitigate the height of the podium. With an amenity level and outdoor deck on the fifth floor, full office floors continue above on the sixth through ninth floors. The 10th floor will hold more amenities before the building switches to a vertical tower on floors 12 through 38 which will hold 361 residential units.
Inspired by the former ADM Flour Mill, elements from the historic structure have been interpreted in contemporary ways. The office portion is designed with a concrete expression and fronts W. Carroll Ave with rounded bay windows that are reminiscent of the silos. Along N. Elizabeth St, the bay windows give way to an X-ray expression of the structural system showing the columns and their capitals. Every office floor will get an inset terrace that breaks down the podium’s scale, with the residential entry located on the northern end of the Elizabeth St frontage. The residential tower above will be clad in metal and glass topped by a silo-like crown that creates a recognizable feature on the skyline.
Working with Omni Ecosystems, the first phase will see the construction of a new pocket park across N. Elizabeth St to the east. The green space will be linked to the development with newly widened sidewalks that will be uninterrupted since all of the curb cuts have been consolidated into one access point for parking and loading off of N. Ada St. The north terminus of N. Elizabeth St has been pulled back to expand the pocket park with a provision for a potential future Metra stop connection along the tracks.
While the second phase was not presented in detail, the building has been pushed to the southwest corner of the site and will also be a point tower set to rise 418 feet. Shaped for daylighting, the second phase will also include a heavily expanded plaza midblock along W. Carroll Ave. Paired with Phase 1, the buildings will produce a total of 741 units (down from an original 971) and have a combined FAR of 10.
The development will be paying $4.27 into the Neighborhood Opportunity Fund to receive an FAR bonus and the residential buildings will include 20% affordable units, producing 72 units in Phase 1.
While a date for a Plan Commission hearing has not been set, Sterling Bay hopes to begin construction on Phase 1 by Q4 2023 and would take two years to build. Phase 2 would then begin construction within a year of completing Phase 1.





