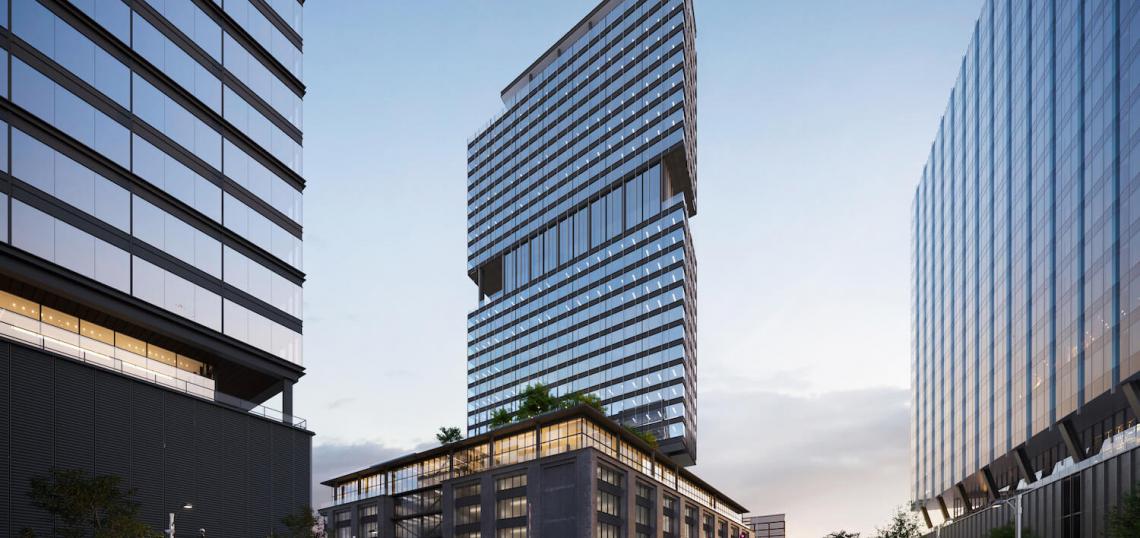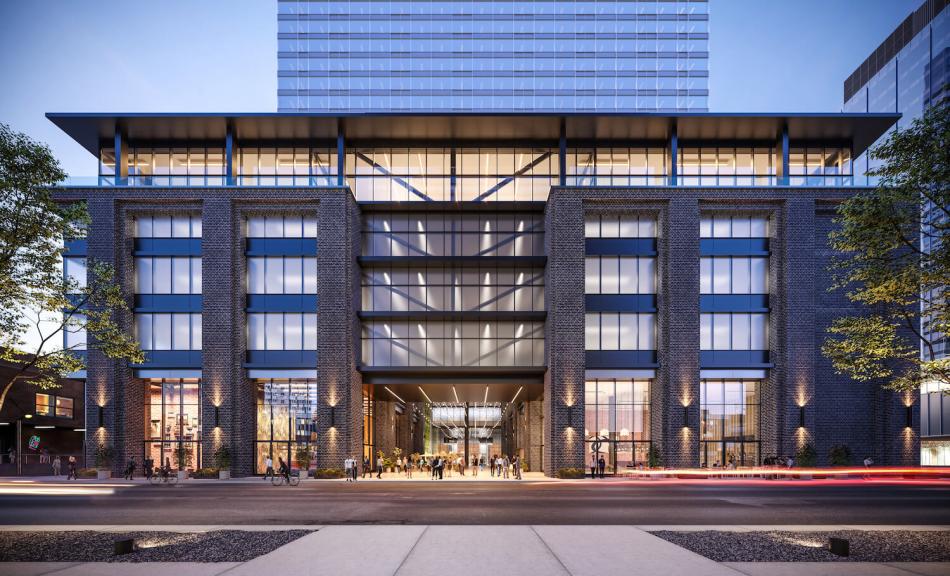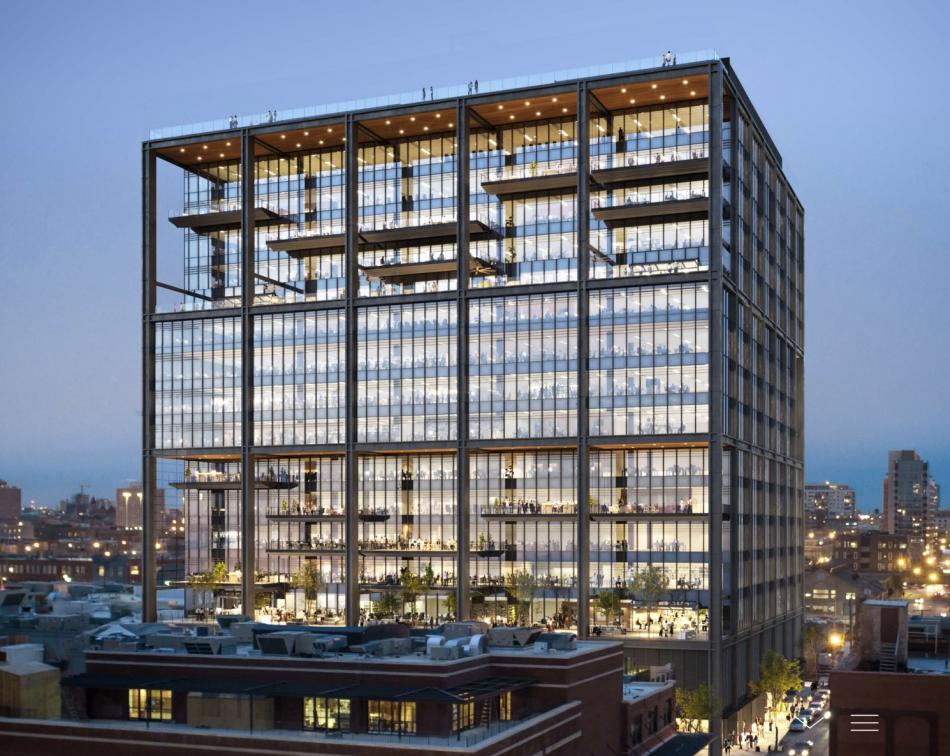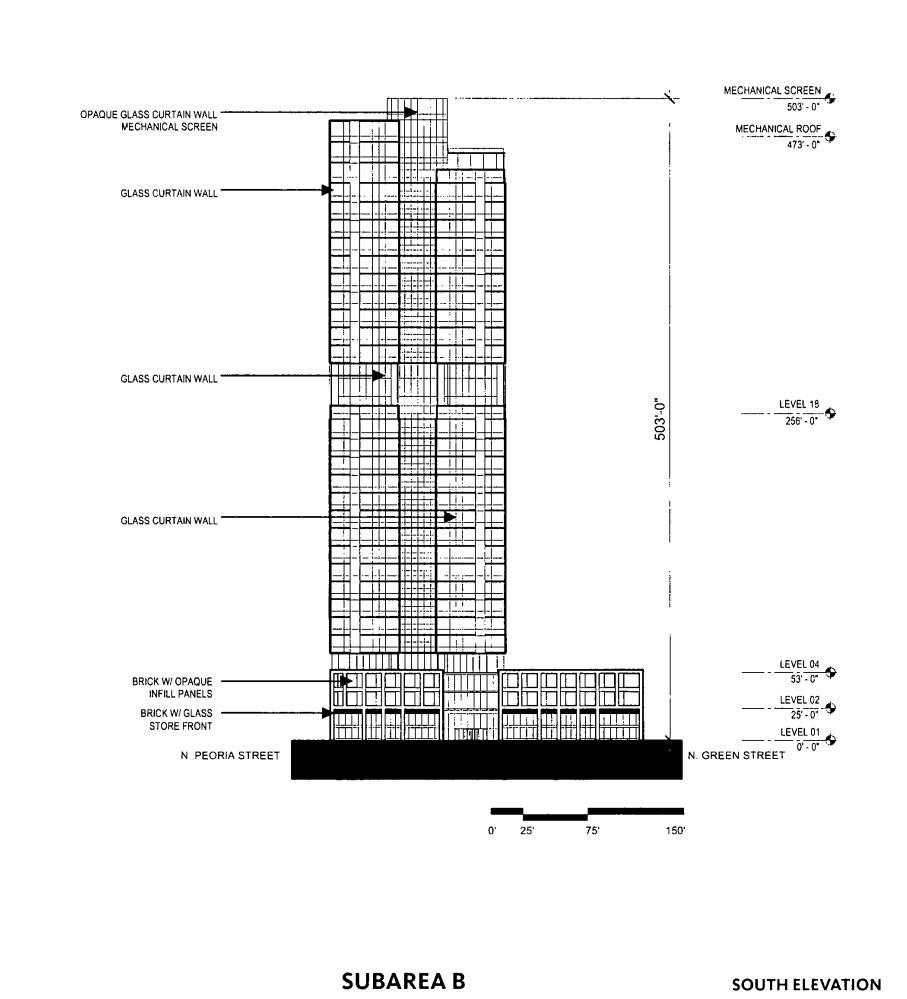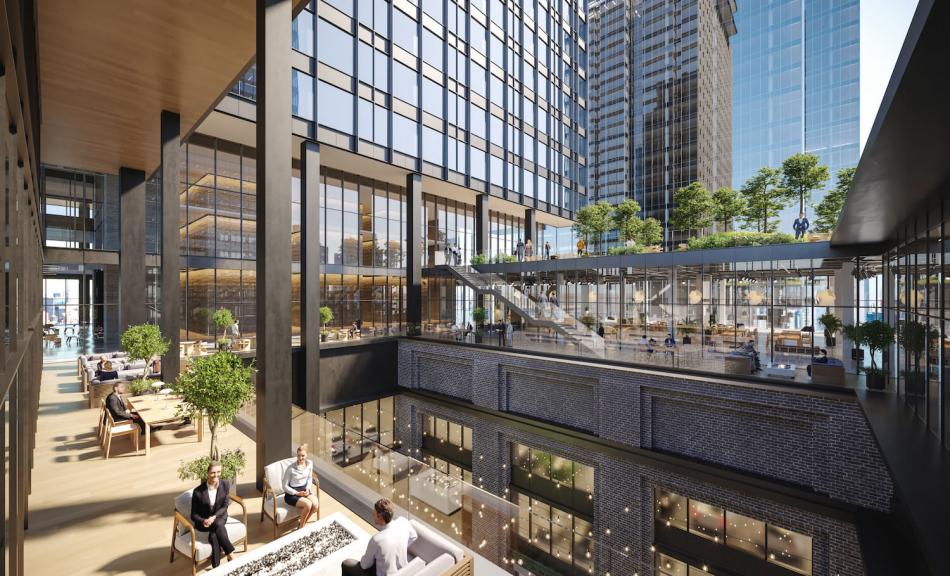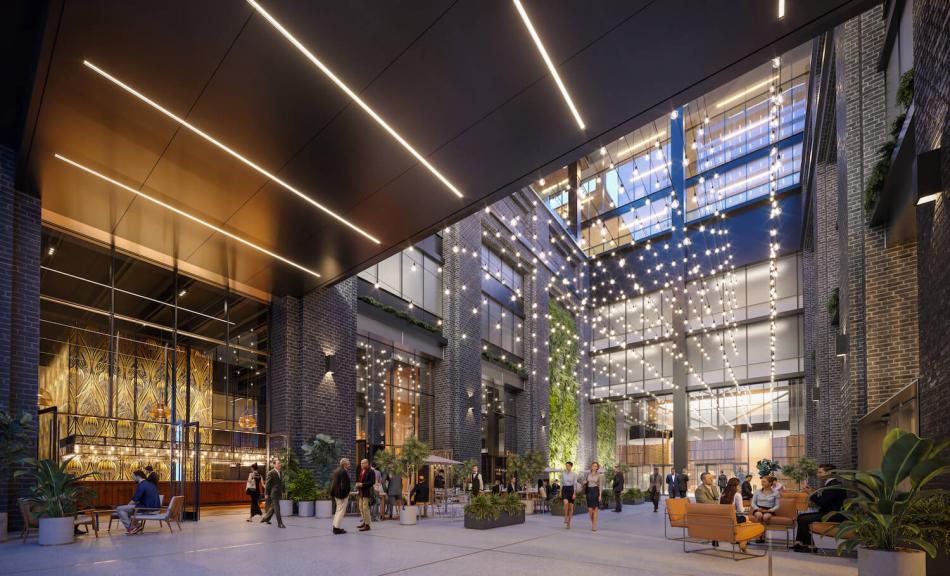Sterling Bay has submitted paperwork to the city to rezone the site for the revised design of 330 N. Green. Originally revealed first by Urbanize at the end of September, the project will occupy a full block site that is bound by the Metra tracks to the north, N. Green St to the east, W. Wayman St to the south, and N. Peoria St to the west. The new building will stand across from Sterling Bay’s 333 N. Green and currently under construction 360 N. Green.
Previously an 18-story office building dubbed The Porch, the new design will replace the bulky SOM design with a more slender, glassy tower by Gensler. Set to rise 503 feet, the 32-story mixed-use building will offer 22,723 square feet of retail space in addition to the 720,000 rentable square feet of office space. Tenants will have access to 40,000 square feet of amenity space and 207 parking spaces.
Positioned as a creative office development, typical tenant floors will measure 29,000 square feet in the low-rise section and 30,000 square feet in the high-rise portion. With 13’-9” in height from slab-to-slab, office floors will have floor-to-ceiling windows and soaring ceiling heights, allowing for efficient tenant build outs for all types of office users. Each floor will also have two terraces each measuring 450 square feet.
With the office tower setback from N. Green St, visitors and tenants will enter the building through the multi-story podium which will be home to retail, amenity space, and parking. An open-air atrium will cut through the middle of the podium, topped by a retractable roof that will make the space usable year-round for retail and dining options.
With 40,000 square feet of amenity space, a plethora of options are included for tenants. A 6,000 square foot landscaped roof deck will provide abundant outdoor space across two floors while overlooking the atrium. A lounge and bar amenity space will await tenants, while a 32nd floor deck will connect workers to the outdoors with views of the surrounding Fulton Market. A large fitness center will occupy a portion of the ground floor fronting the corner of W. Wayman St and N. Peoria St.
With the zoning application submitted for the project, Sterling Bay will begin the approval process to allow for the larger construction. Approvals will be needed from the Chicago Plan Commission, Committee on Zoning, and City Council. A presentation before the Committee on Design is also possible. Currently, their website lists a 2025 delivery.





