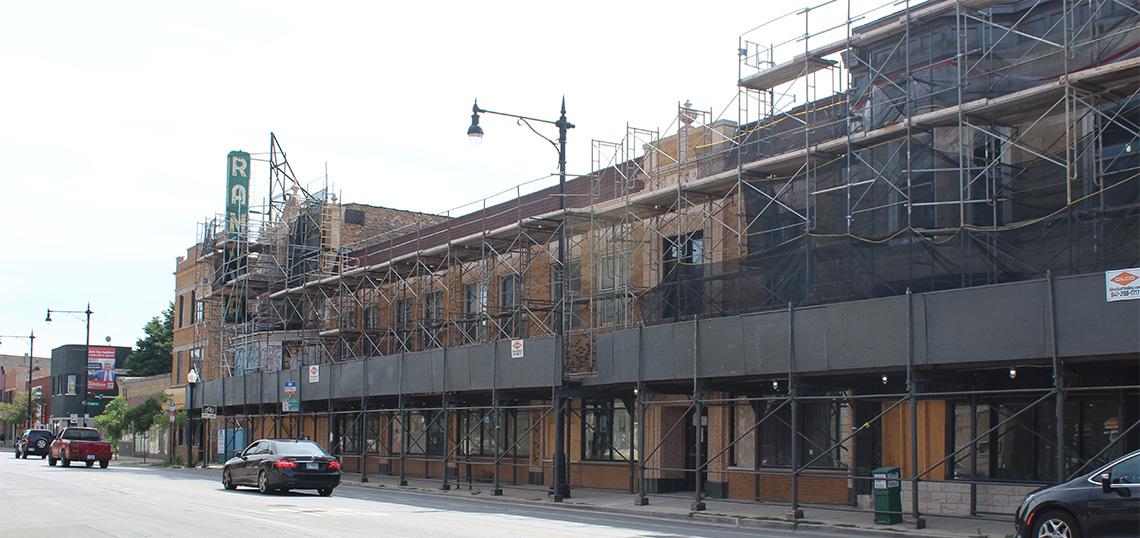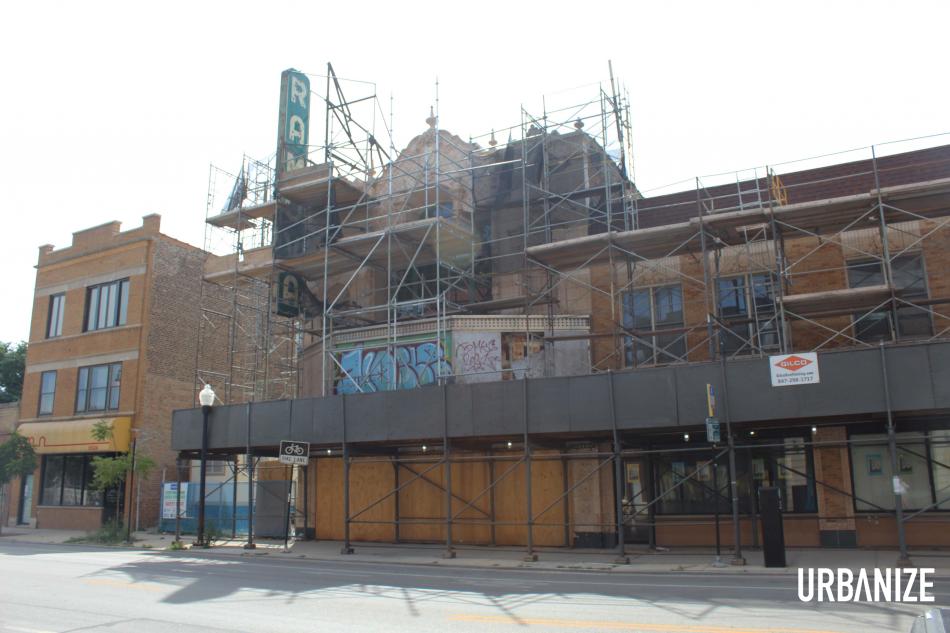Summer is the quintessential time of year for construction, especially with our cold winters here in Chicago. As we near the end of the summer, Urbanize has toured a series of construction projects in the city to check in on progress on the latest developments. Today, we begin with an inside look at the renovation of a neighborhood gem: the Ramova Theater.
Originally built in 1929 as a movie theater, the Ramova Theater, located at 3520 S. Halsted, has stood vacant in the Bridgeport neighborhood since 1985. Tyler Nevius of Our Revival Chicago has teamed up with Baum Revision to reinvigorate the building and bring it back to life. After years of planning, work is currently underway on-site.
Stretching down S. Halsted St, the project combines the Ramova Theater building with two commercial buildings that face the street, screening the theater space. Exterior work on the brick and terracotta is wrapping up, with some terracotta pieces having been molded and remade to replace broken pieces. The marquee sign will be removed and shipped off for restoration once the scaffolding comes down later this week.
We began the tour inside the building right behind the boarded-up entry to the lobby. After decades of neglect, the interior has significant water damage and, at this point in time, has undergone selective demolition by McHugh Construction as part of the project. As part of the restoration, the lobby will be brought back to its original Spanish Courtyard style, with lots of plaster work ahead.
Heading into the main theater, the space is impressively large upon first entry. Large openings have been dug into the floor as part of mechanical work and the space is currently an open shell. The space will be reconfigured with a new stage protruding into the original seating area, and a new second-floor balcony will be added to expand capacity. Before full restoration work can be done on the plaster ceiling and walls, the ceiling will be opened up to reinforce the structure for large lighting rigs. The new live music venue will have a capacity of approximately 1,700 people once completed.
Fronting the street just north of the theater entry, the next stop on the tour was the taproom. As part of the entire project designed by O’Riley Office, the taproom will see the construction of a new bar and dining space overlooking brewery operations on the basement level. Partnered with a local brewer, the space will be built out similarly to the brewer’s original Chicago location. For brewery patrons, a small strip of land just south of the theater entry will be turned into an outdoor beer garden.
Above the taproom, a second-floor space is under restoration with reinforced bowstring trusses. With a capacity for approximately 200 people, the space is being envisioned for potential small acoustic or private performances as well as being opened to local community businesses for art festivals and other events.
At the north end of the project, the final building will be converted into a small diner. Measuring 800 square feet, the 30-seat diner will open up in the 1880s building, reviving the former Ramova Grill that closed in 2012. Kevin Hickey, award-winning chef and owner of The Duck Inn, will run the restaurant once it is opened. At the back of the building, a ramp will go down into the basement for brewery operations.
As part of the development, all of the spaces will be connected to allow for access between them. While giving each space its own identity and separate entries from the street, stairs and elevators will be added to facilitate access within the building. A small interior courtyard will be enclosed and turned into space for restrooms.
With McHugh Construction leading the construction, completion is set for late spring 2023.








