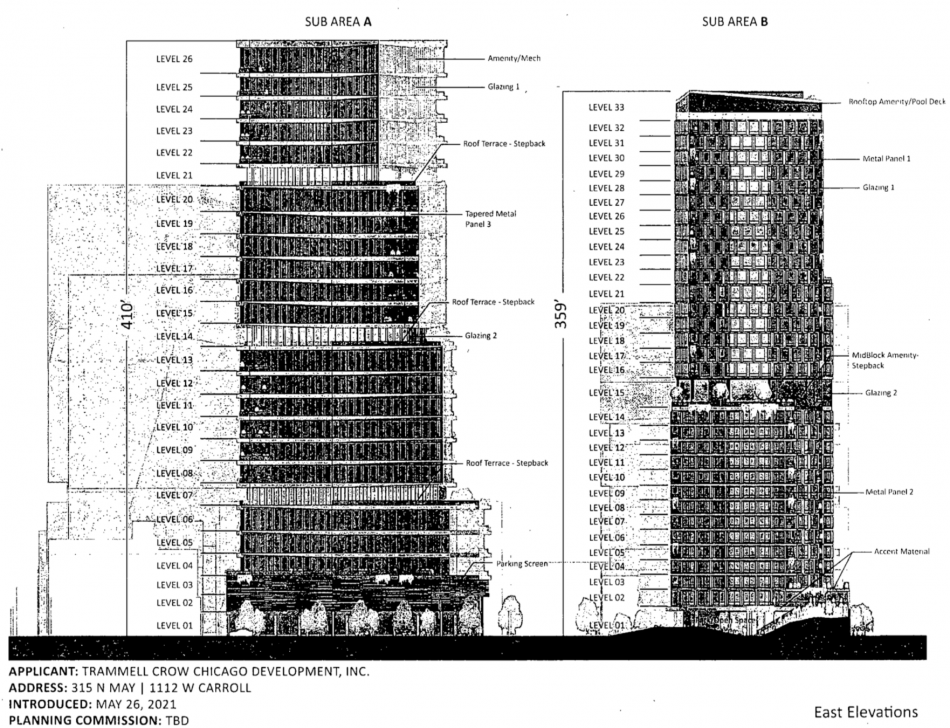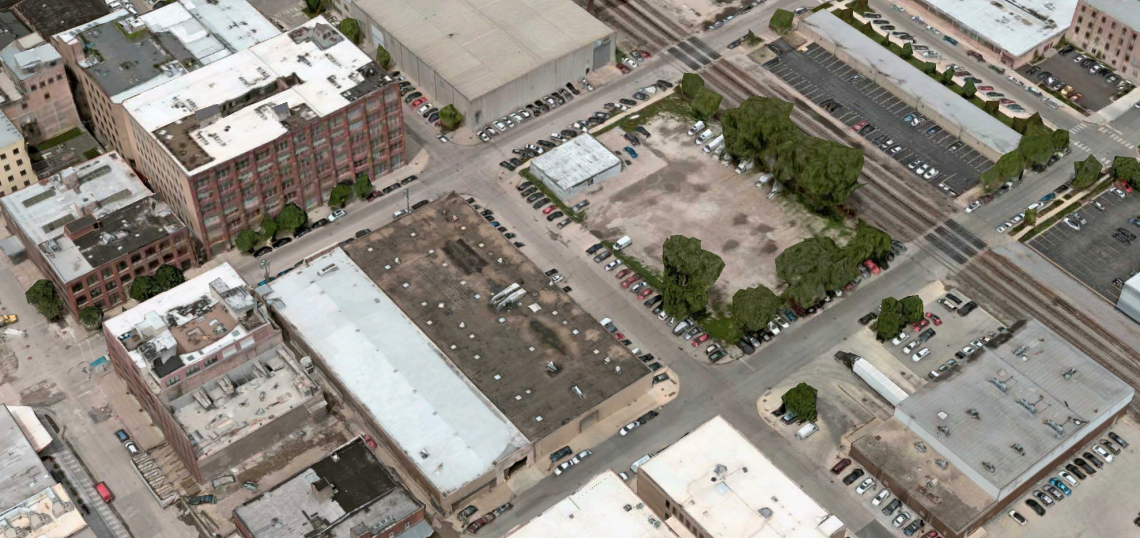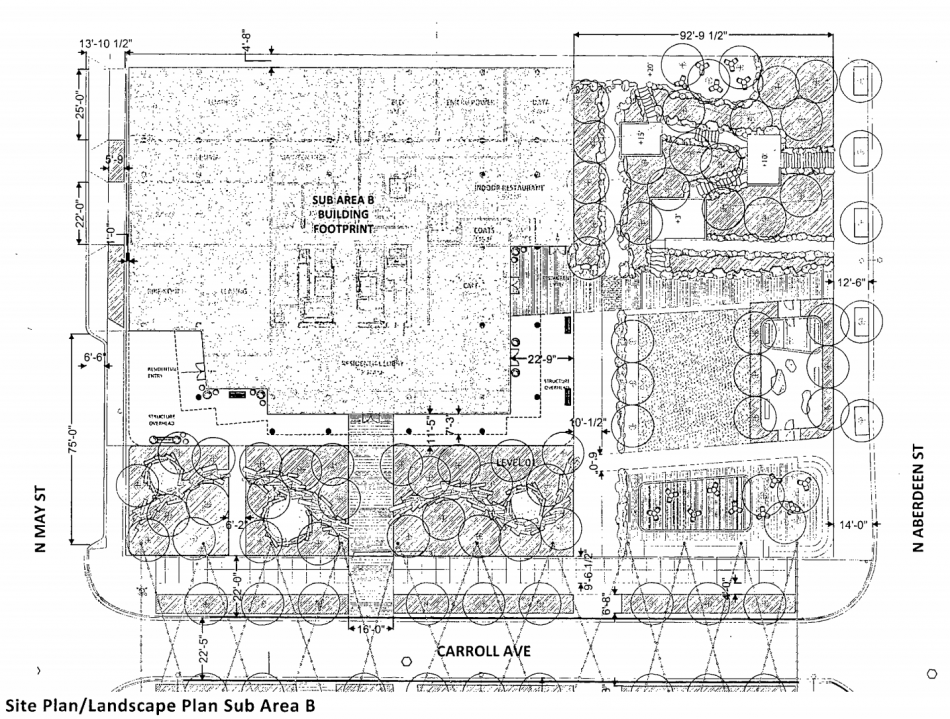Dallas-based developer Trammell Crow Company is doubling down on its commitment to Chicago's Fulton Market District with plans to build a 410-foot-tall office tower and a 359-foot-tall apartment complex along Carroll Avenue between May and Aberdeen streets.
 A diagram showing the 410-foot office tower at 315 N. May (left) and the 359-foot apartment complex at 1112 W. Carroll (right) .Chicago City Clerk
A diagram showing the 410-foot office tower at 315 N. May (left) and the 359-foot apartment complex at 1112 W. Carroll (right) .Chicago City Clerk
Trammell Crow submitted a single zoning application for both buildings. Under the plan "Subarea A," currently occupied by a single-story industrial building at 315 N. May Street, will become a 26-story commercial tower with 650,000 square feet of office, 15,000 square feet of retail, and 184 parking spaces.
One block north in "Subarea B," the developer plans to replace the Ryder Truck rental lot at 1112 W. Carroll Avenue with a 33-story apartment tower containing 378 residential units (20 percent affordable), 96 parking spaces, and ground-floor retail. The proposal also includes a large park that wraps around the block on Carroll and Aberdeen.
Minneapolis-based ESG Architects is behind the design of the buildings, according to the application. The office building has seven fewer floors than the apartment tower but rises considerably higher due to its taller floor-to-ceiling heights.
Trammell Crow isn't the first company to consider redeveloping the property. In 2019, a group led by TechNexus and Ocean Tomo pitched an 18-story, 300-foot combination office, tech incubator, and hotel project dubbed the City Technology Center for the southern parcel (also known as 1101 W. Carroll Avenue).
If Trammell Crow can get the neighbors, alderman, Plan Commission, and City Council to sign off on the proposal, the plan would essentially double the company's developments in the rapidly-changing Fulton Market neighborhood.
The company completed the 14-story West End on Fulton office building in 2020 and its upcoming 16-story Fulton Labs life sciences hub is on track to welcome tenants in the first quarter of 2022.








