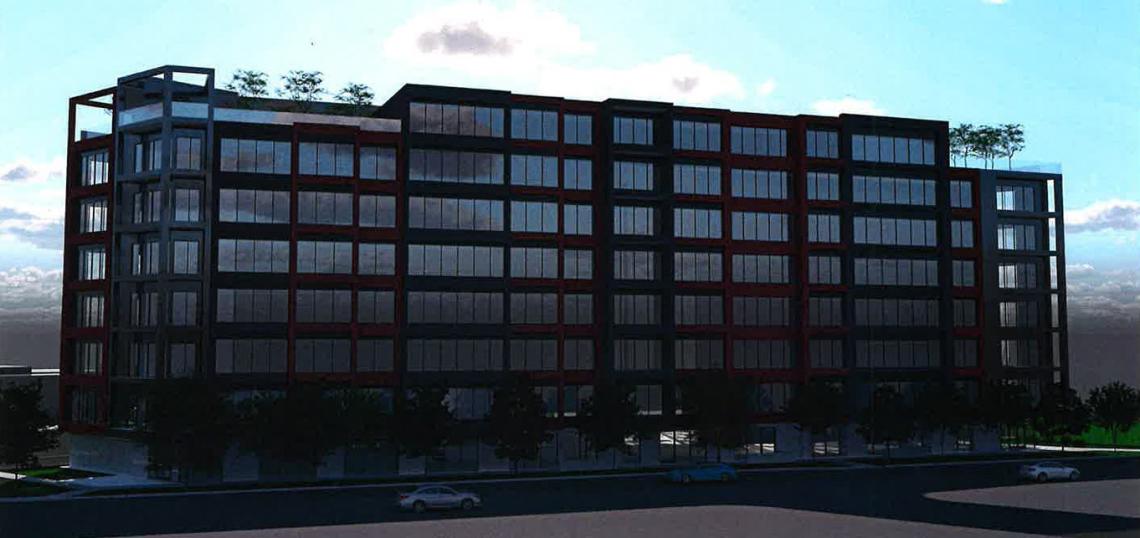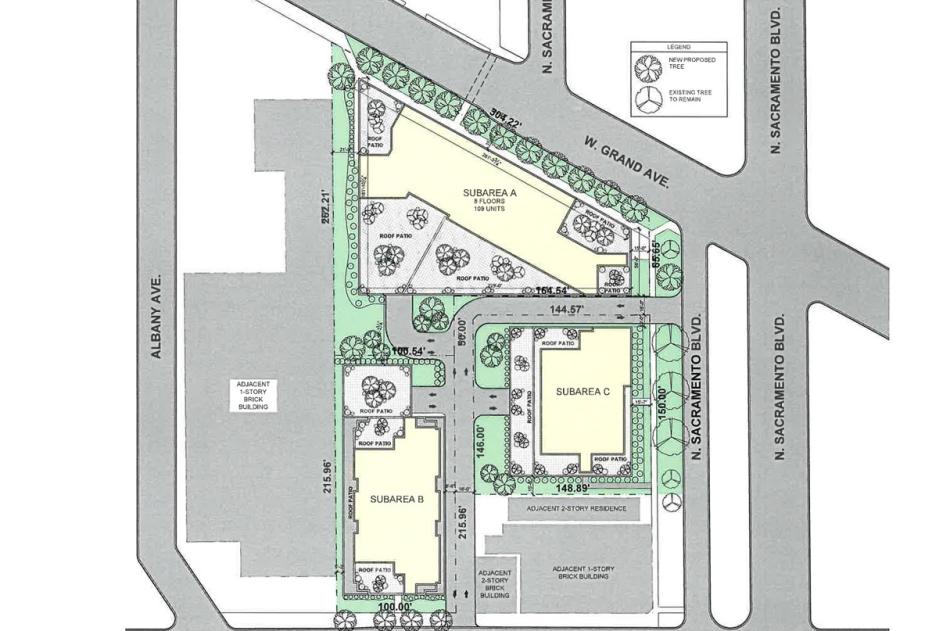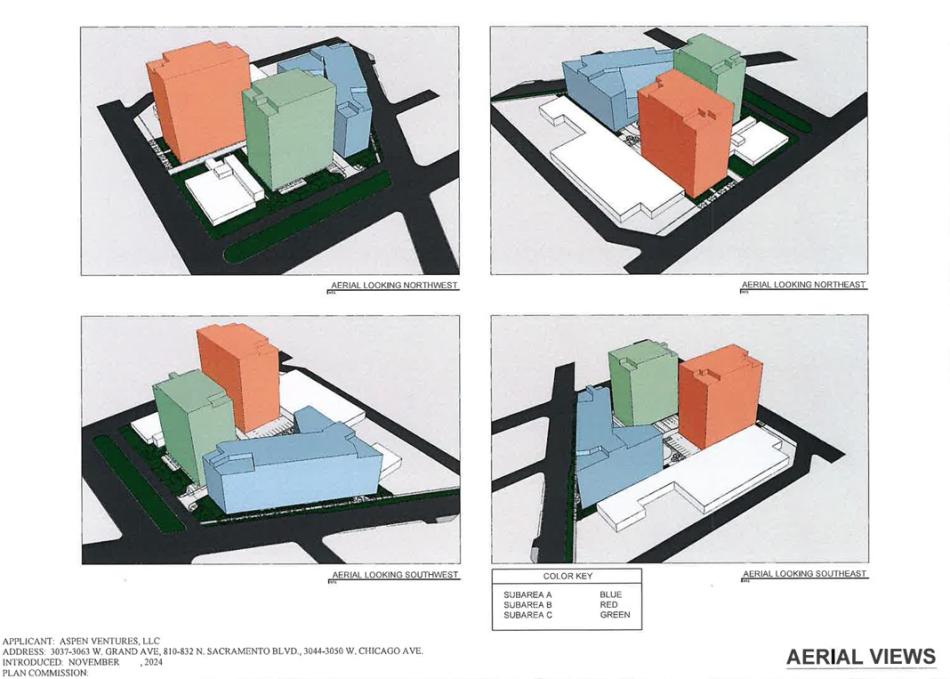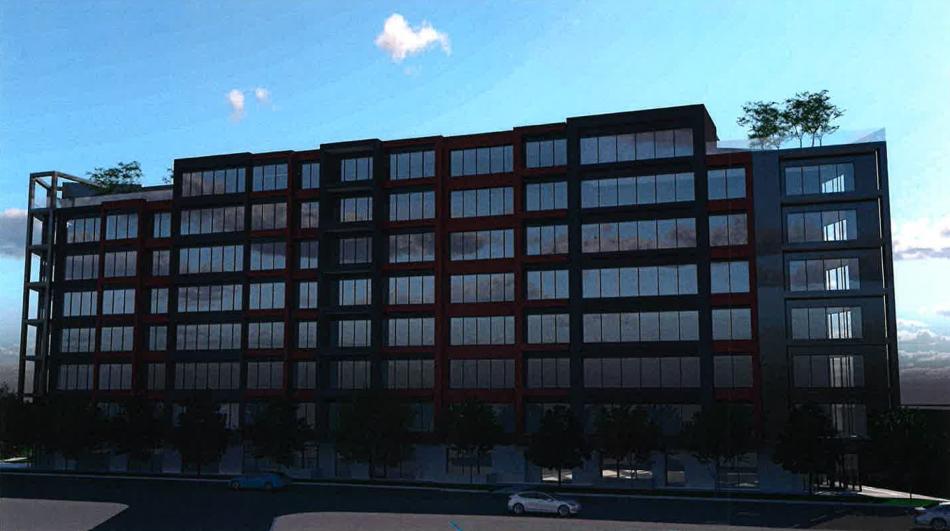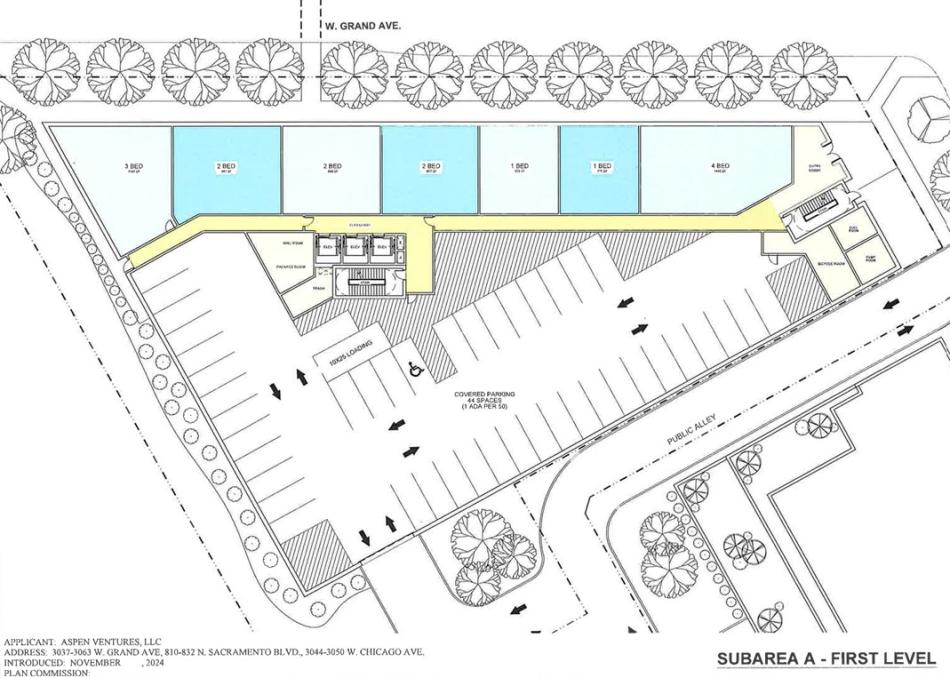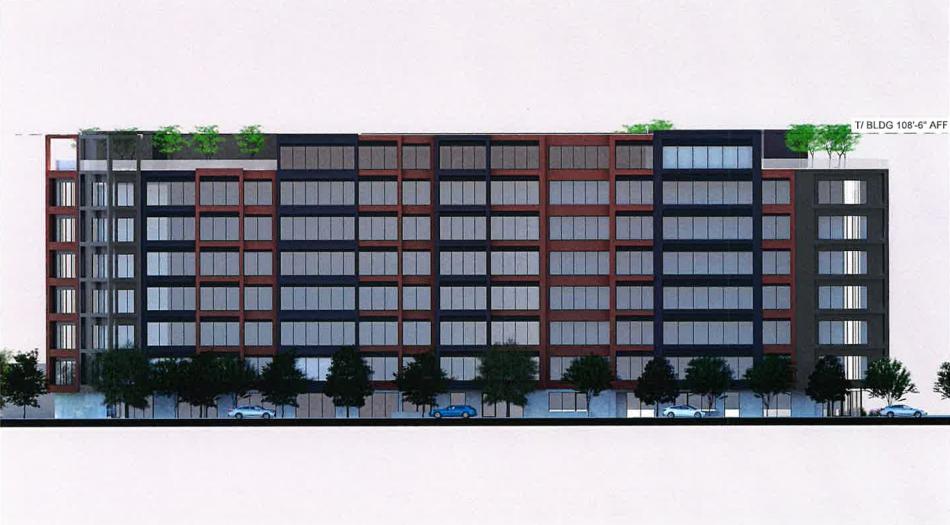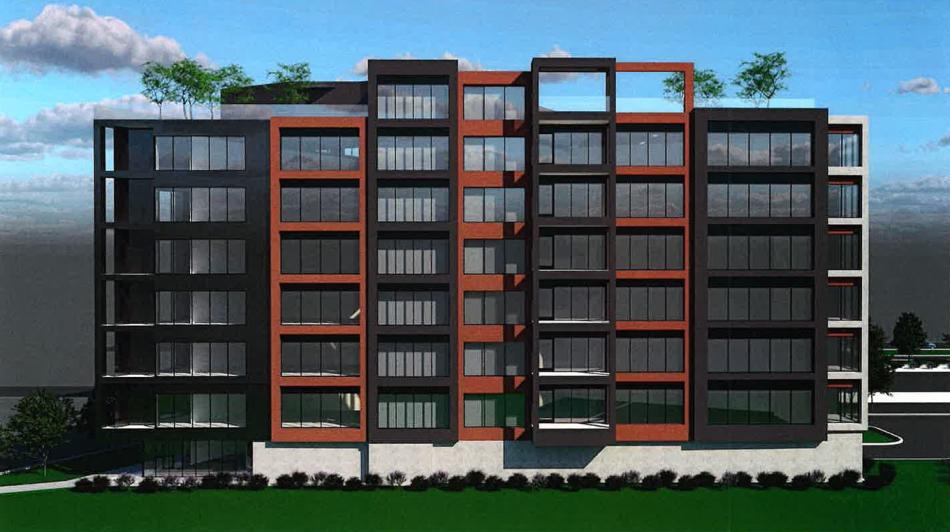A zoning application has been filed for a three-building residential development at 3037 W. Grand. Planned by Aspen Ventures LLC, the project site is bounded by W. Grand Ave to the north, W. Chicago Ave to the south, N. Sacramento Blvd and two neighboring buildings to the east, and adjacent buildings to the west.
Designed by DXU Architects, the site will be split up into three subareas which would be occupied by three residential buildings. Set to include a total of 428 units, the building along W. Grand Ave will have 209 units, the building along W. Chicago Ave will have 108 units, and the building along N. Sacramento Blvd will have 111 units. The site includes an internal access drive that enters from W. Chicago Ave and turns to exit onto N. Sacramento Blvd to provide vehicular access to the buildings.
Located within Subarea A, the building along W. Grand Ave will be an eight-story building with 109 residential units. To meet affordability requirements, 20%, or 42, of the units will be set aside as affordable. 44 parking spaces will be included in the building.
On the ground floor, the residential lobby will be accessed from the corner of W. Grand Ave and N. Sacramento Blvd with seven residential units facing W. Grand Ave. The back half of the ground floor will include the 44 parking spaces included in the building. Parking and loading access are provided via the internal access drive.
With a total of 109 apartments, the proposed unit mix will include 22 one-beds, 42 two-beds, 32 three-beds, and 13 four-bedroom units. Residents will have access to a rooftop deck on the second floor as well as a rooftop deck on the eighth floor. Amenity spaces on the top floor will include a fitness center, amenity/conference room, and a community room.
To allow for the scope of the development, the developer is seeking to rezone the property from M1-2 to B2-5 with an overall Planned Development designation. Approvals will be needed from the Chicago Plan Commission, the Committee on Zoning, and City Council.





