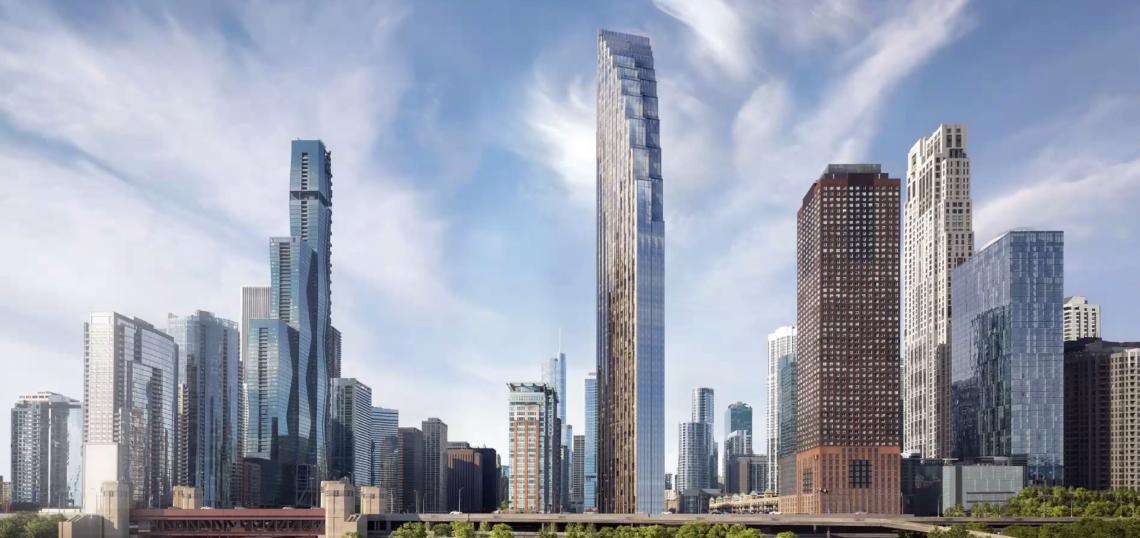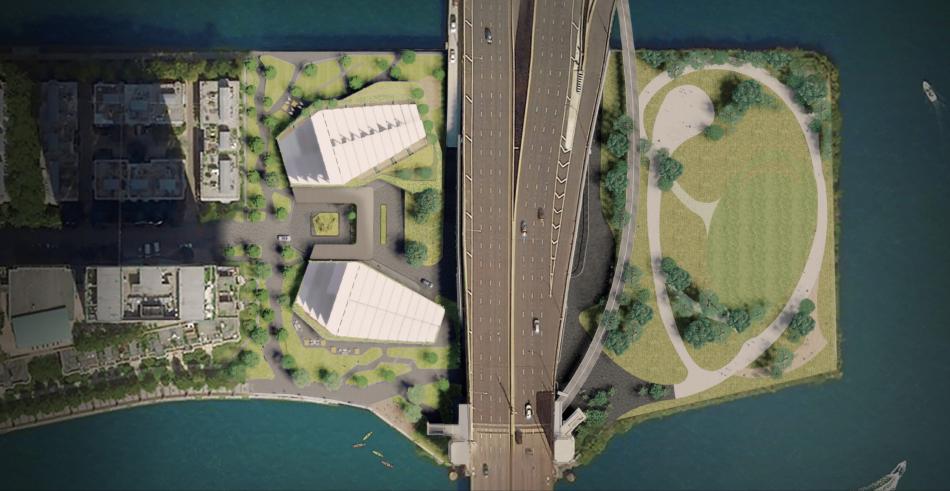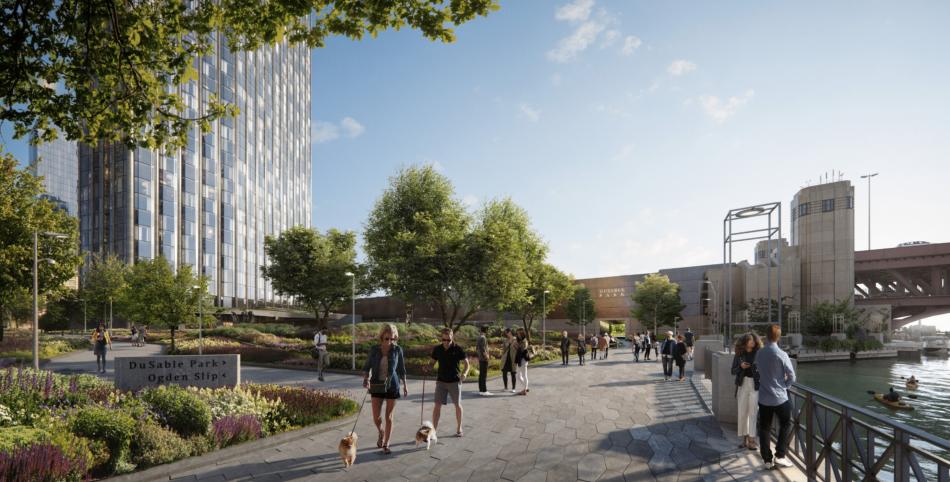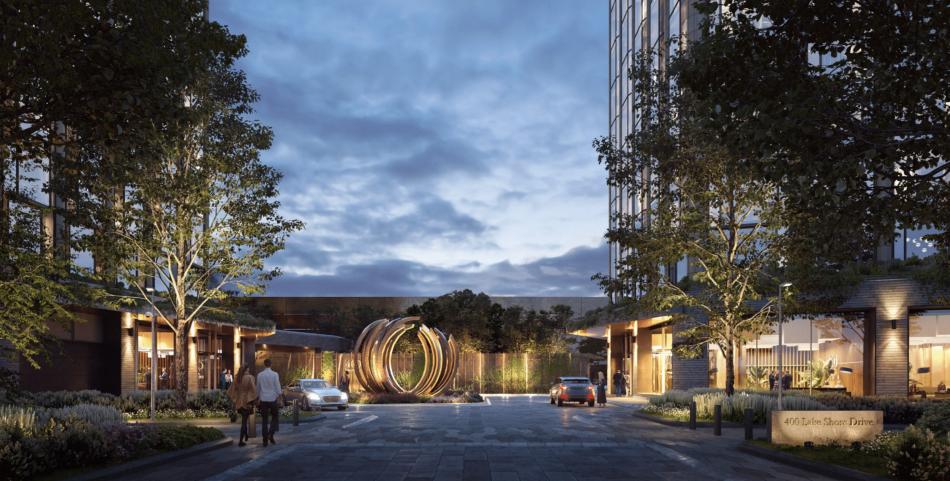A tower crane permit has been issued for the residential development at 400 Lake Shore Drive. Planned by Related Midwest, the development which was approved back in the summer of 2020 is located on the former Chicago Spire site.
With LR Contracting and BOWA Construction working on the towers, the construction will start with the northern tower. Designed by Skidmore, Owings and Merrill with Stantec serving as the architect of record, the 72-story skyscraper will rise 858 feet tall clad in a glass and aluminum window wall with decorative metal accent panels. The project will deliver 635 rental apartments overlooking downtown and Lake Michigan with 300 underground parking spaces serving the building.
As part of the first phase, construction of DuSable Park will begin prior to full occupancy of the building, provided the Chicago Park District provides construction documents for the park within 16 months of issuance of the tower’s caisson permit. Related Midwest is obligated to deliver the completed park in order to receive the final Certificate of Occupancy for Tower One. The riverwalk along the south edge of the site and a new pedestrian lane connecting the riverwalk up to the Ogden Slip will also be completed as part of the initial phase.
Imminently, crews will begin below-grade work, including caissons, sheeting, and the cofferdam. Work below-grade is expected to begin in Q1 of 2024 and run through Q2 2025. Once underground work is done, crews will transition to vertical construction, including concrete pours, the building enclosure, and interiors. Above-grade work will start in Q1 2025 and continue through Q2 2027. Landscaping and the final completion of the tower is expected for Q3 2027.











