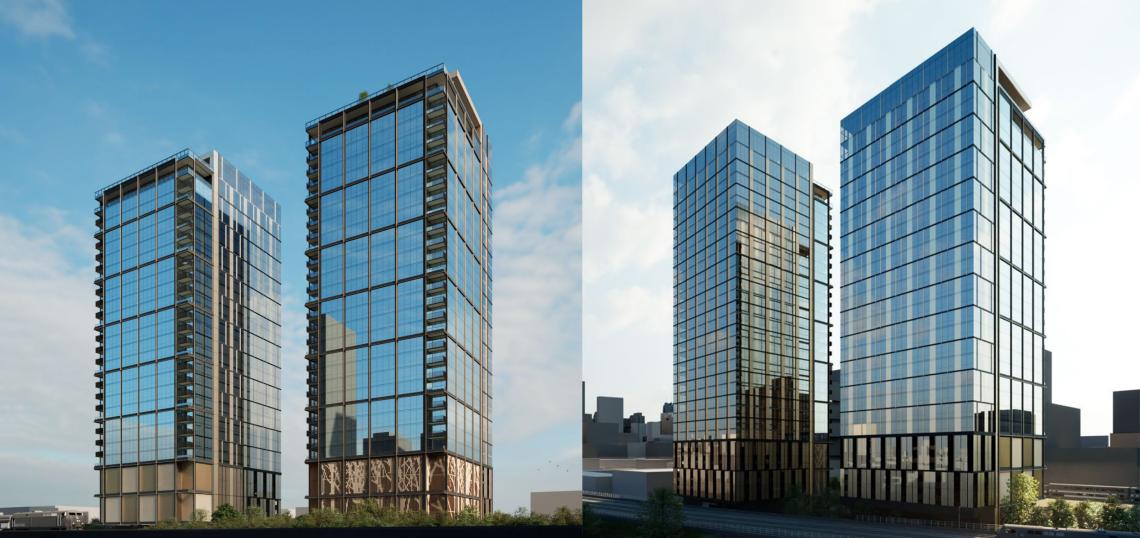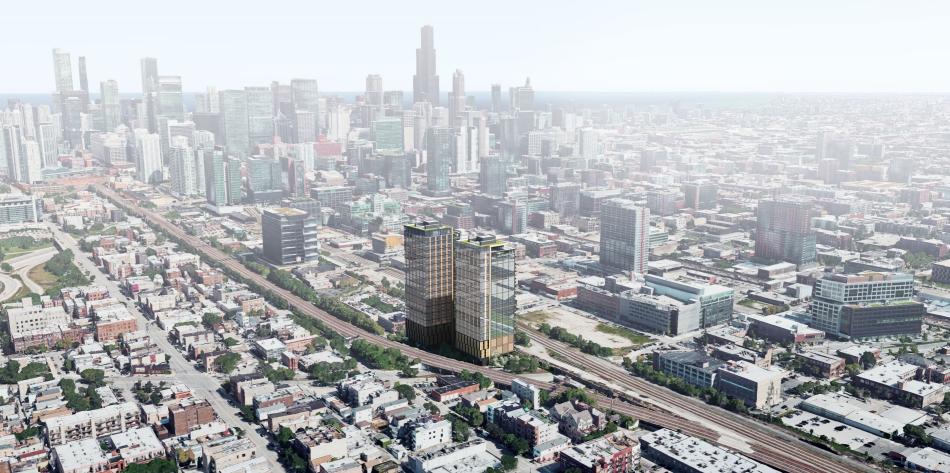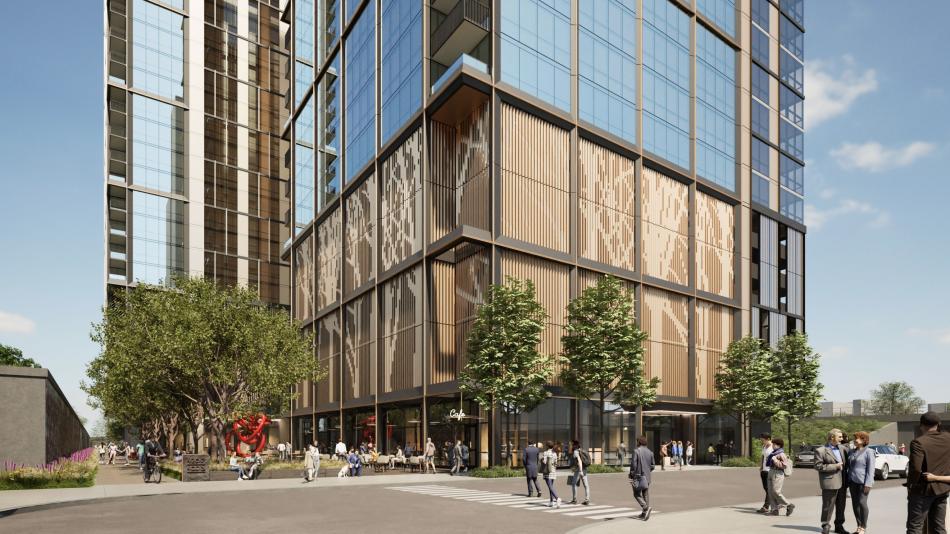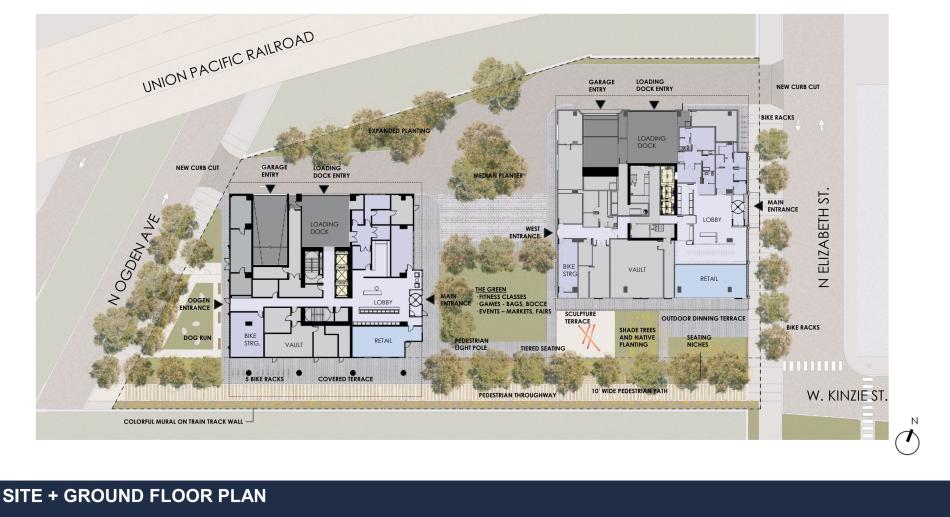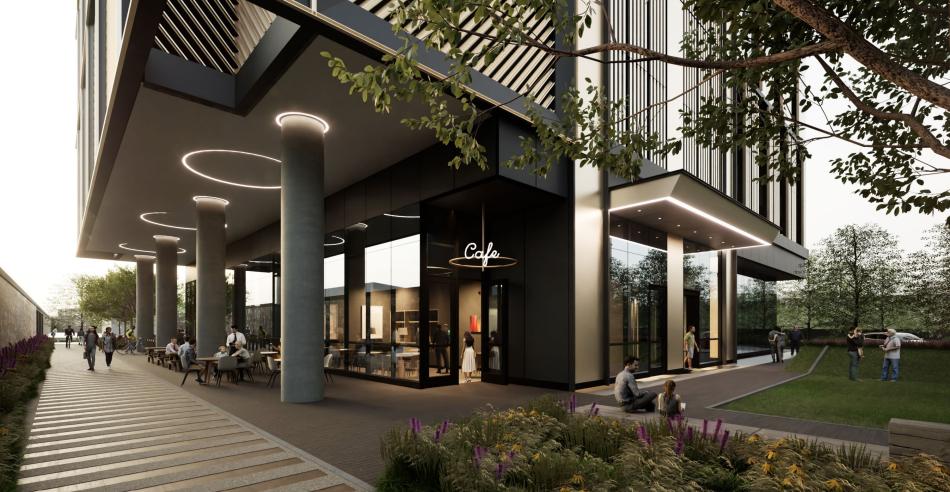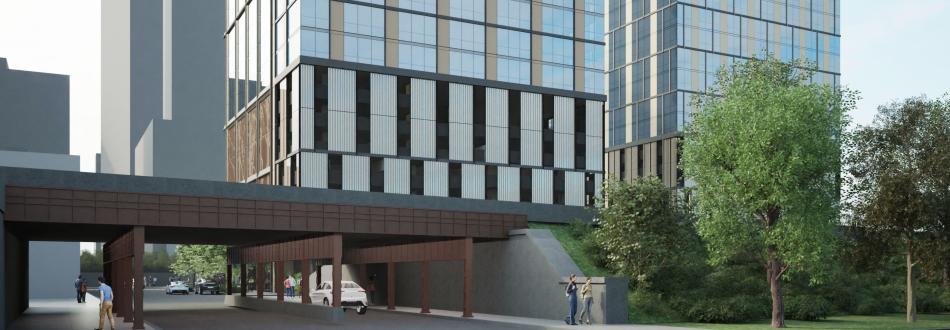A tower crane permit has been issued for a mixed-use development planned at 410 N. Elizabeth. Planned by developers Mark Goodman & Associates and Weldon Development Group, the permit will serve the first tower of their approved two-tower plan. Fronting N. Elizabeth St, the irregularly shaped lot is bound by W. Ogden Ave to the west, N. Elizabeth St to the east, and Metra rail tracks to the north and south.
With Archeo Design Studio on board, the first phase of the development will encompass a 33-story mixed-use tower that will rise along N. Elizabeth St. Rather than a large podium, the building has been designed as a rectangular point tower topping out at a height of 349 feet tall. Its facade will be made up of metal paneling and glazing in a gridded design. The parking floors will have a hybrid of architectural metal screening.
On the ground floor, the residential entry will face east towards N. Elizabeth St with a small corner retail space. Leasing offices, mechanical space, and bike storage will occupy the remainder of the ground floor. The loading dock and parking garage entrance will be accessed via an internal service drive along the north side of the property.
Above the ground floor, residents will have access to 150 parking spaces and 384 bike parking spaces. The development will include 383 rental apartments, with the project’s unit mix consisting of 38 studios, 87 one-beds, 256 two-beds, and 2 three-beds. To meet ARO requirements, 20% of the units, or 77 apartments, will be designated as affordable at a weighted average of 60% AMI.
With the tower crane permit issued, the development continues to move forward. A demolition permit for the existing structure was issued back in July and the site has now been cleared in anticipation of the new construction. Permits have also been filed for the caissons, foundations, and the full building. Clark Construction is listed as the general contractor for the project.





