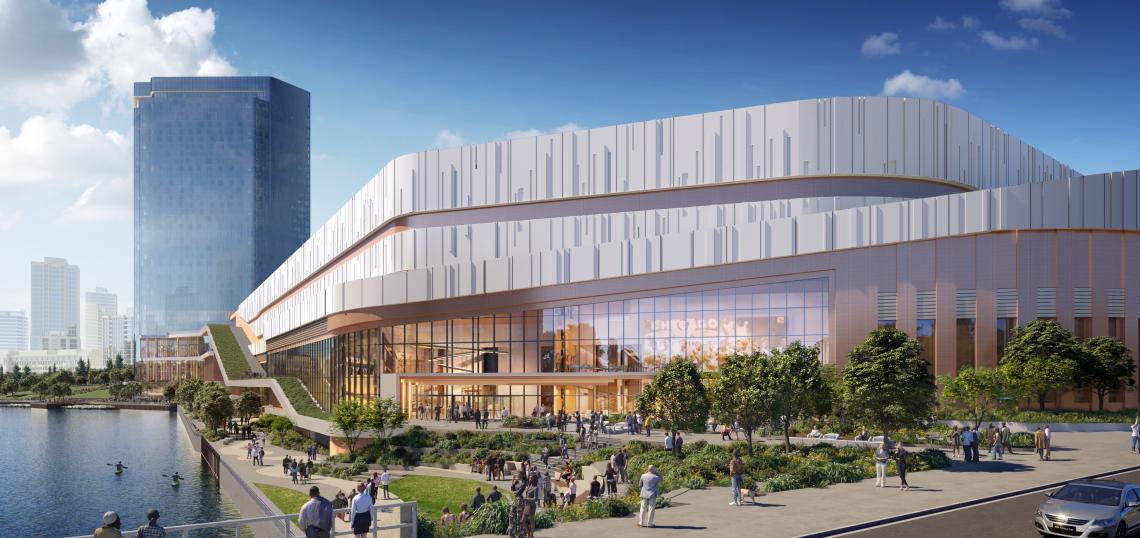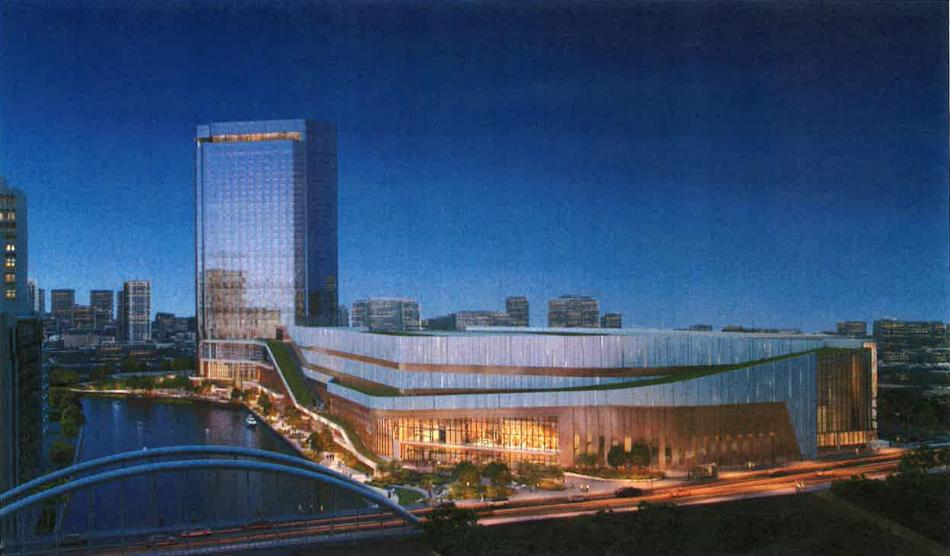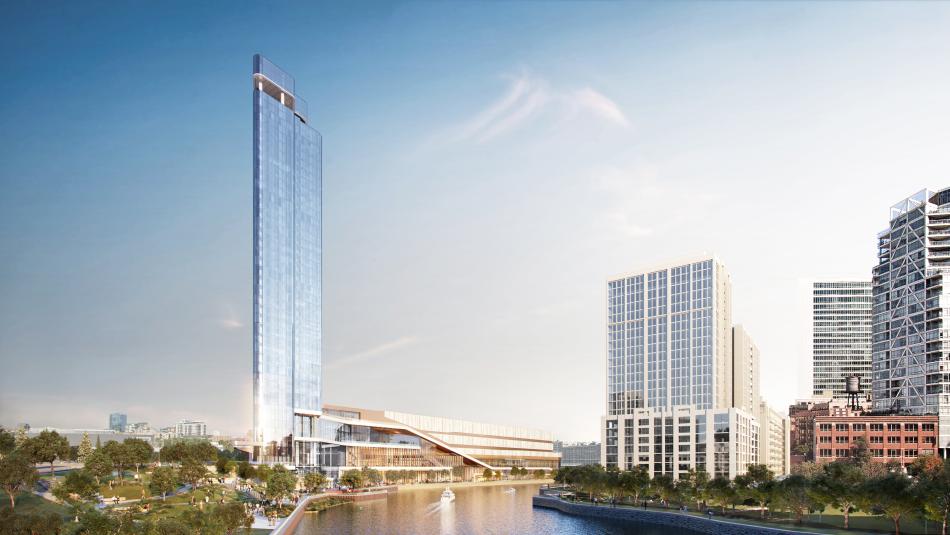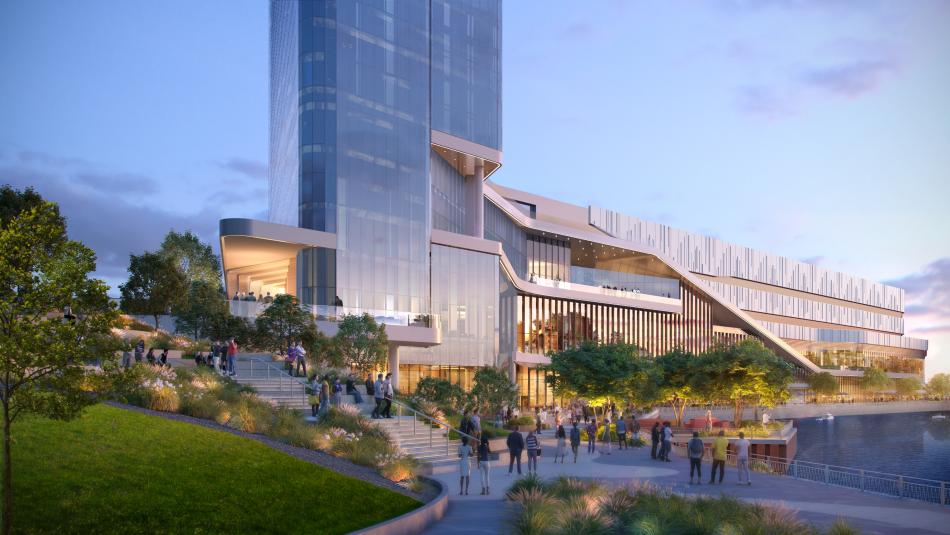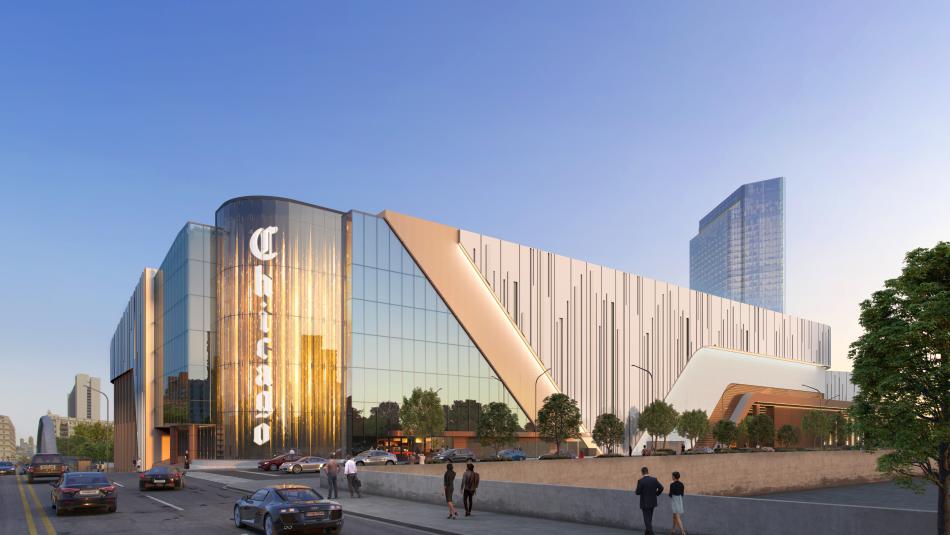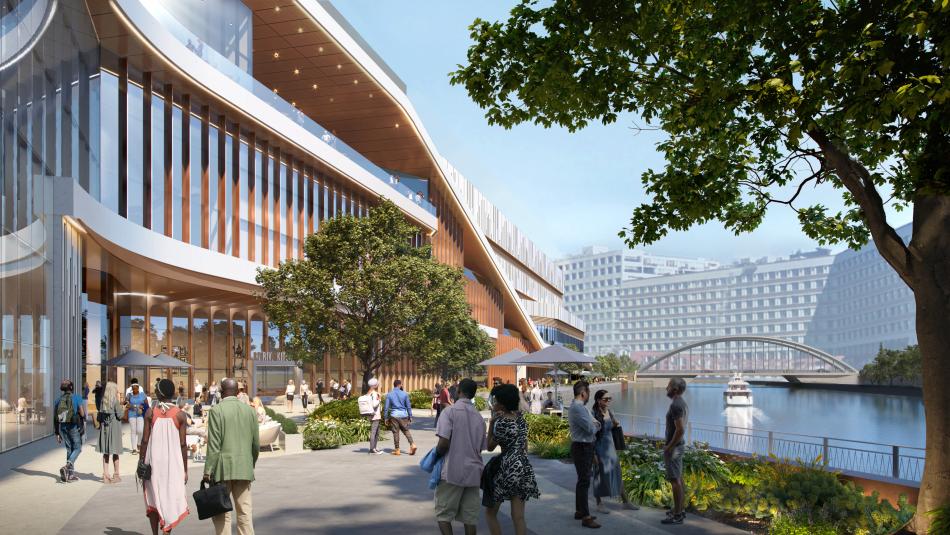A tower crane permit has been issued for the construction of Bally’s Chicago casino at 705 W. Chicago Ave. Planned by Bally’s Corporation, construction was recently halted due to the dumpster subcontractor’s potential ties to the mob. Construction restarted this week.
With HKS Architects on board for the project, the future Bally’s Chicago Casino will feature a 500-room, 34-story hotel tower on the southern end of the casino development near Ohio Street along the Chicago River.
The hotel tower will include a large pool spa, fitness center and sun deck, as well as a rooftop restaurant bar to enjoy the Chicago skyline. Earlier this year, the hotel tower was moved due to unforeseen underground infrastructure.
Bally’s Chicago Casino will capitalize on the urban Chicago riverfront site to create inclusive, dynamic spaces, including plans for the 500-room hotel tower, 3,000-seat theater, six restaurants, cafes and a food hall, and a 2-acre public park.
The casino will offer space for approximately 3,300 slots, 173 table games and VIP gaming areas. The lower riverbank will be connected to the property with an approximately 2,000-foot-long extension of the riverwalk extending south from W. Chicago Avenue.
With the foundation work underway and the tower crane permit issued, general contractor partnership Chicago Community Builders Collective (“CCBC”) can wrap up foundations and look to go vertical with the tower crane. Superstructure permits for the seven-story casino and 34-story hotel tower have been filed and are awaiting issuance. The casino is set to open in late 2026.





