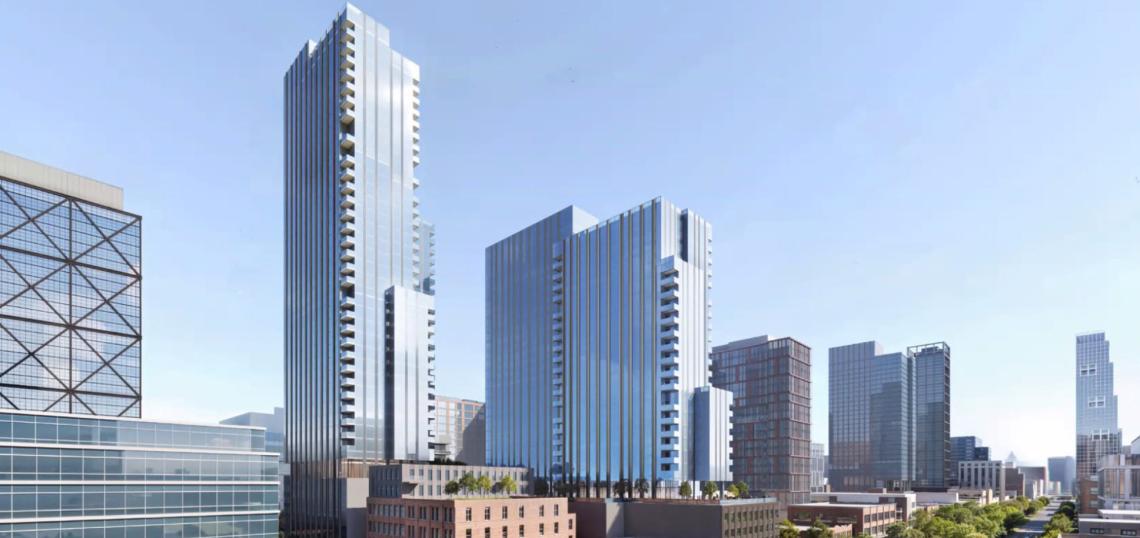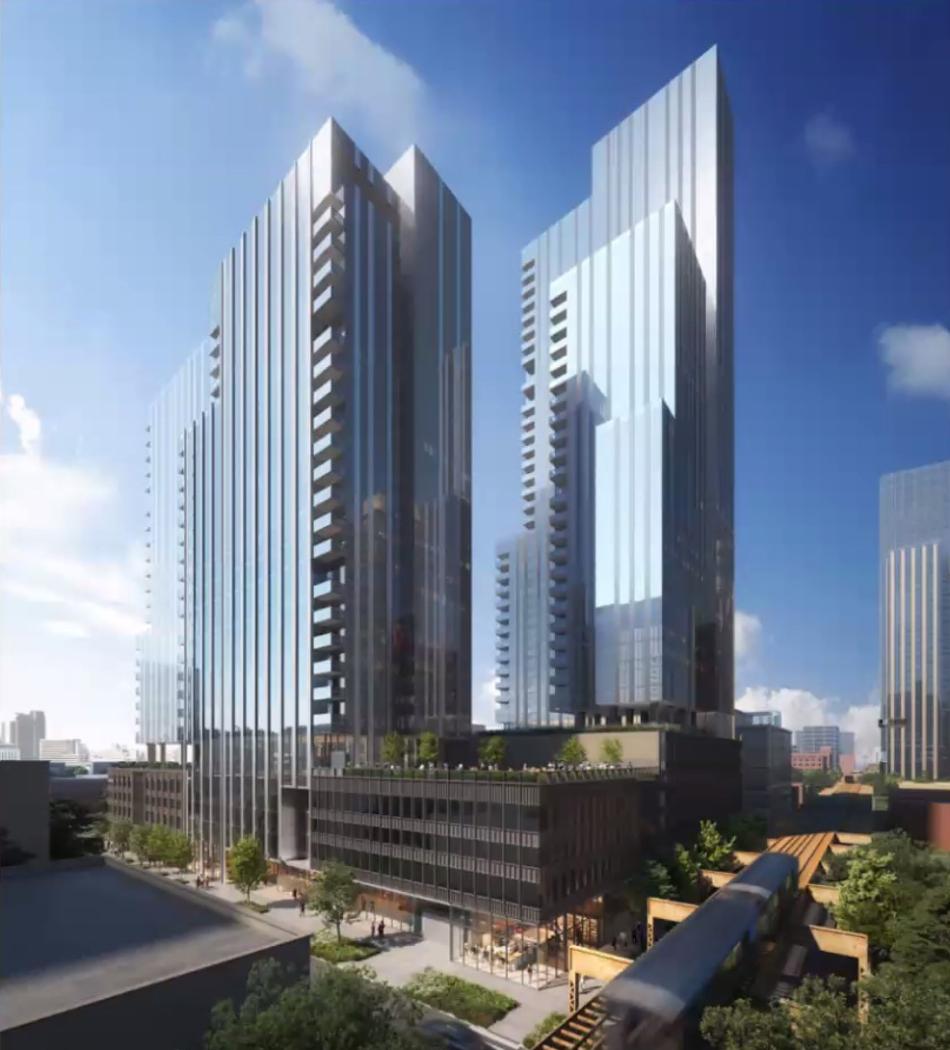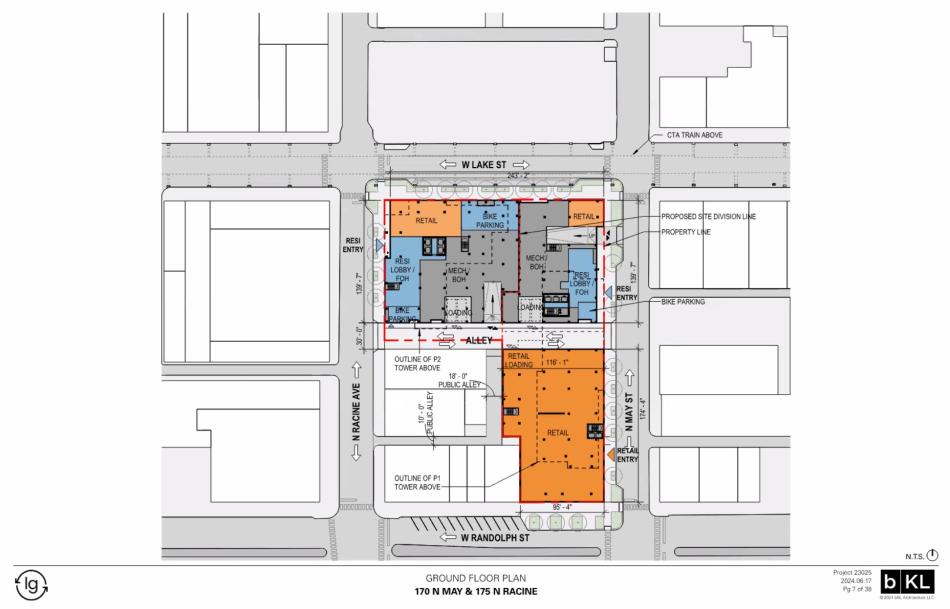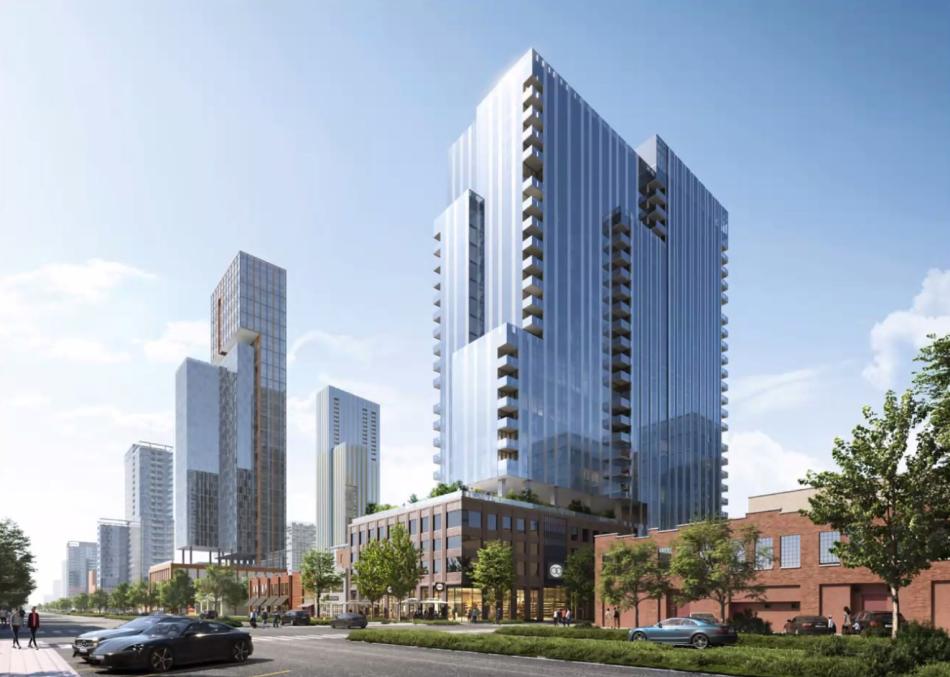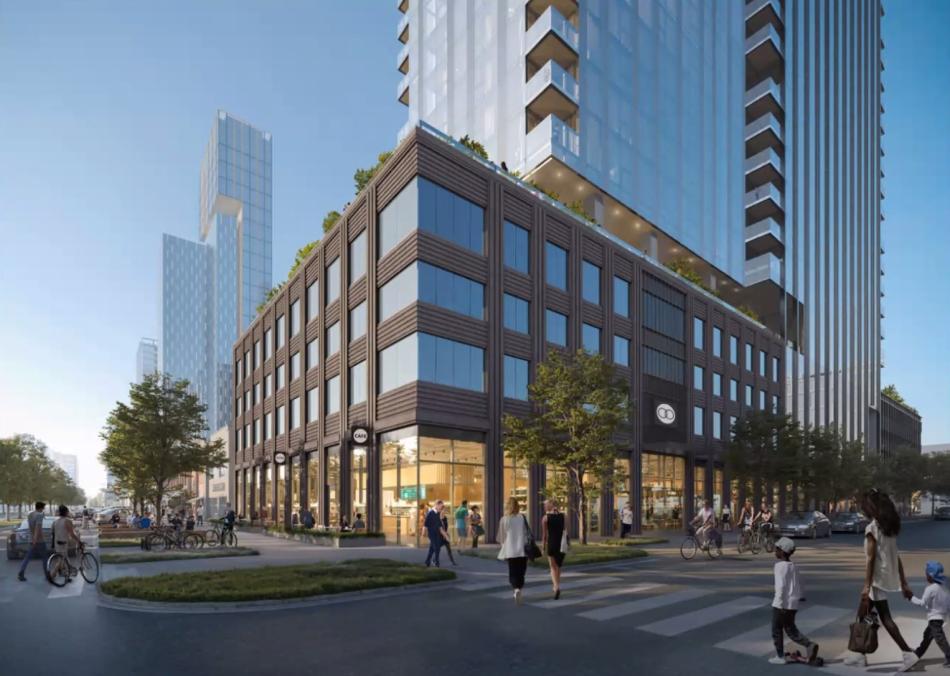Trader Joe’s has signed a lease to open a new store in the base of the planned mixed-use tower at 170 N. May, the first of two buildings planned for the site. Planned by LG Group, the former Amylu Foods project site is an L-shaped parcel bound by W. Lake St, N. May St, W. Randolph St, and N. Racine Ave, with two buildings at the corner of W. Randolph St and N. Racine Ave not included in this parcel.
Designed by bKL Architecture, the tower at 170 N. May will stand 27 stories tall and hold 322 dwelling units, 252 parking spaces and 287 bike parking spaces. The project includes ground floor retail space where Trader Joe’s will occupy approximately 17,000 square feet of space situated along N. May St reaching down to W. Randolph St.
The building’s design sculpts the buildings with staggered setbacks that step back from W. Randolph St to push the density up toward W. Lake St while still keeping setbacks from the noise of the L tracks. The very long podium facade along N. May St is broken down with a brick design for the grocer and portion down to W. Randolph St, with the tower facade coming down to the ground midblock to the residential entry. The northern portion uses a metal facade on the podium instead of brick to reference the industrial qualities seen in the metal L track structures.
Permits for the development are in the works and according to Crain’s the developer is lining up financing and anticipates beginning construction at the beginning of 2026. An expected completion date has not been announced.





