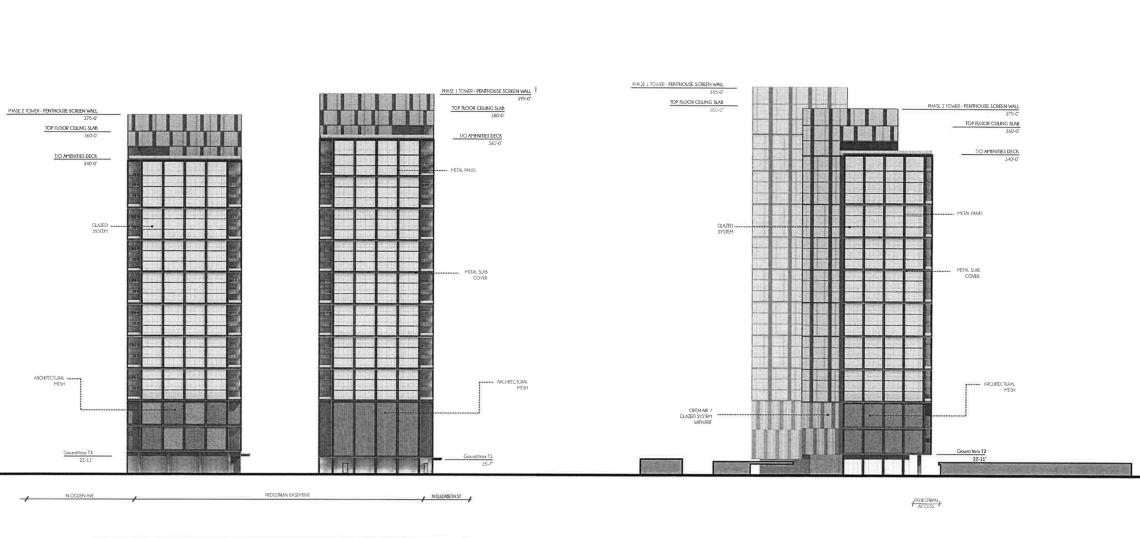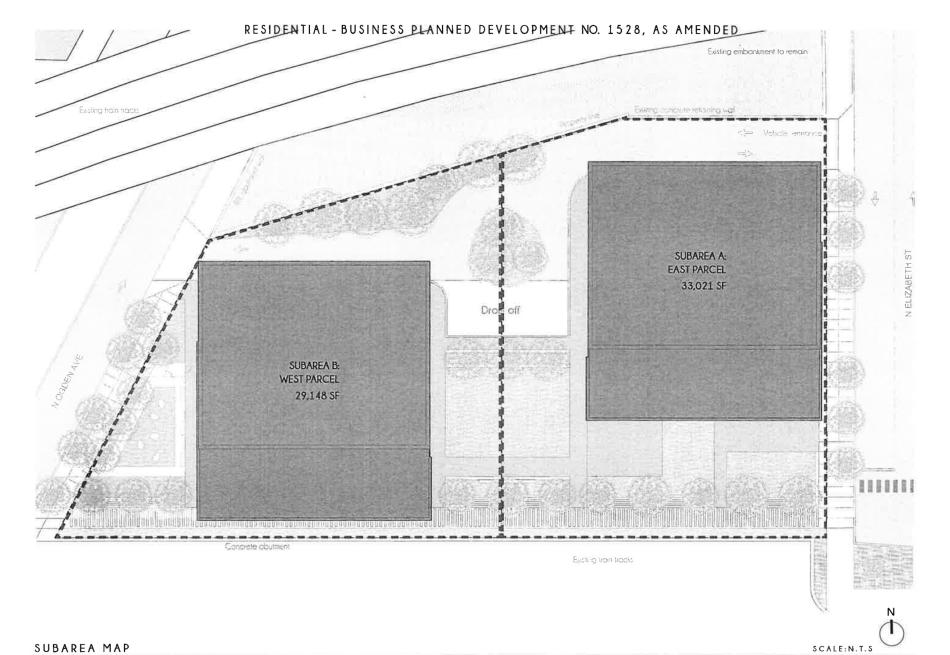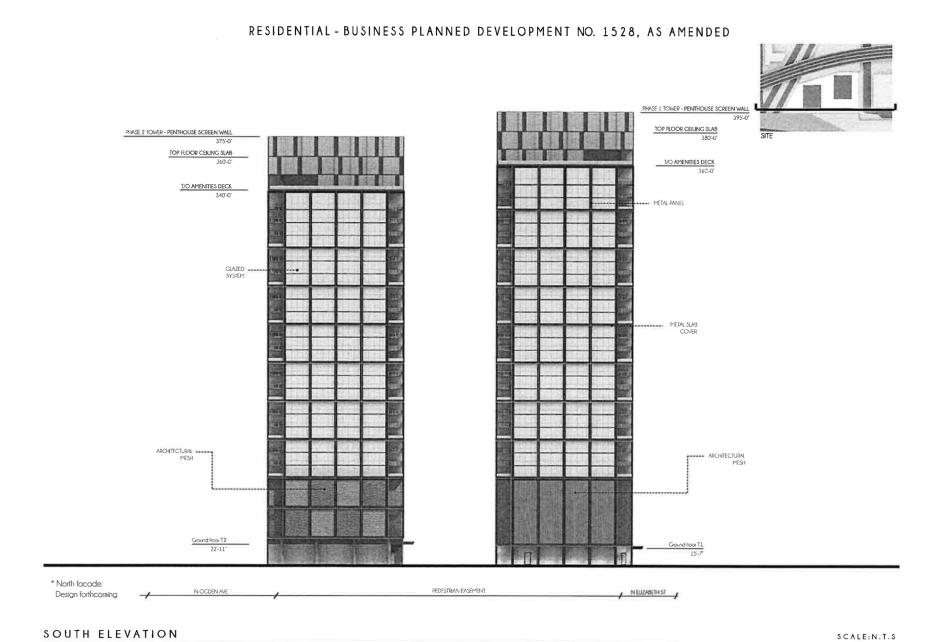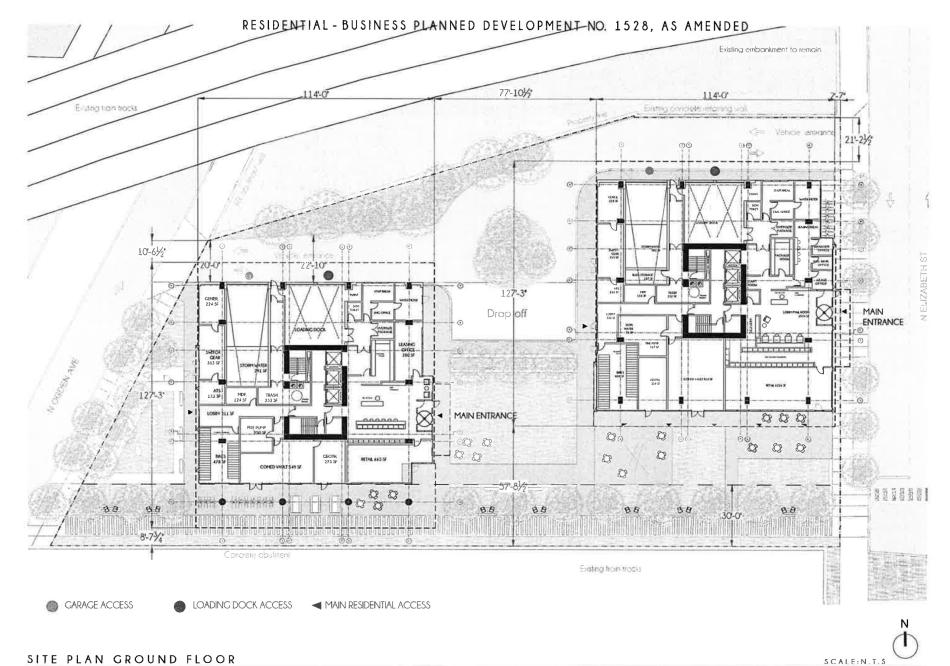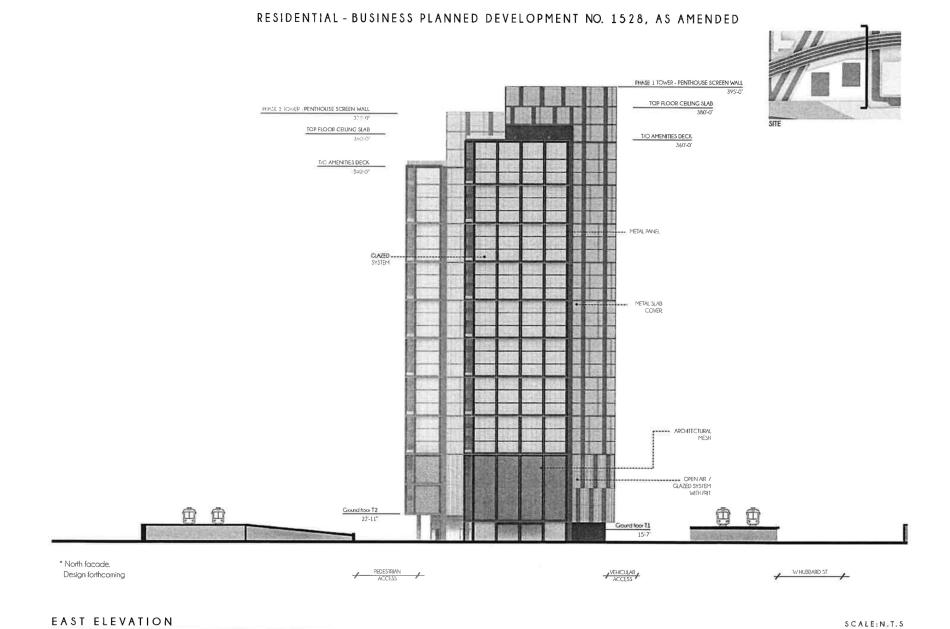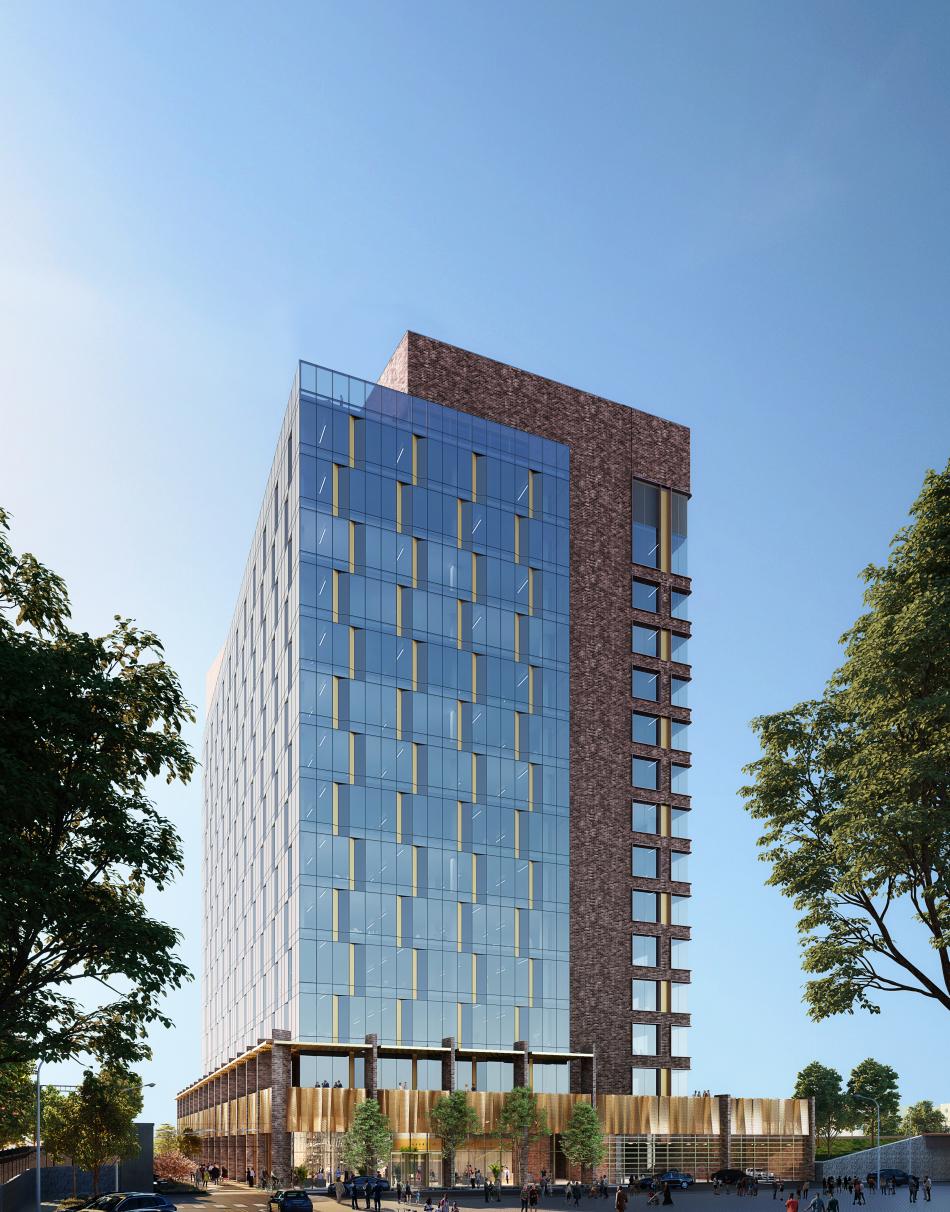A rezoning application has been filed for a two-tower residential development at 400 N. Elizabeth. Fronting N. Elizabeth St, the irregularly shaped lot is bound by W. Ogden Ave to the west, N. Elizabeth St to the east, and Metra rail tracks to the north and south. Developer Mark Goodman & Associates who owns the site is teaming up with Weldon Development Group for the project.
Designed by Archeo Design Studio, the new development proposal will include two residential towers totaling 724 apartments, with 145 (20%) of them set aside as affordable. Designed as two rectangular point towers, the towers will have gridded facades made up of metal panel and glazing. The parking floors will have a hybrid of architectural mesh and open-air glazing.
On the eastern half of the site, the phase one tower will reach 395 feet tall with 384 residential units and 384 bike parking spaces. On the western half of the property, the second phase tower will reach 375 feet in height with 340 units and 340 bike parking spaces. Between the two buildings, residents will have access to a total of 348 parking spaces.
On the ground floor, both residential lobbies will face east towards N. Elizabeth St. An access drive will stretch across the north side of the site for loading and parking access including a drop-off zone. Designed by Confluence, the southern portion of the site will have a pedestrian plaza that will include a pedestrian path connecting N. Elizabeth St and N. Ogden Ave.
The proposal comes after developer Mark Goodman & Associates received approval for a 16-story life sciences office building back in November 2021. That building, designed by Solomon Cordwell Buenz, would have had approximately 503,000 square feet of lab and office space.
Now partnering with Weldon Development Group, the new proposal is seeking to rezone the site to DX-7 before reinstituting the Planned Development. A 4.5 FAR bonus would increase the allowable FAR to 11.5.
With the rezoning application submitted to the city, the development will undergo a full review and approval process, requiring approvals from Alderman Burnett, the Chicago Plan Commission, the Committee on Zoning, and full City Council.





