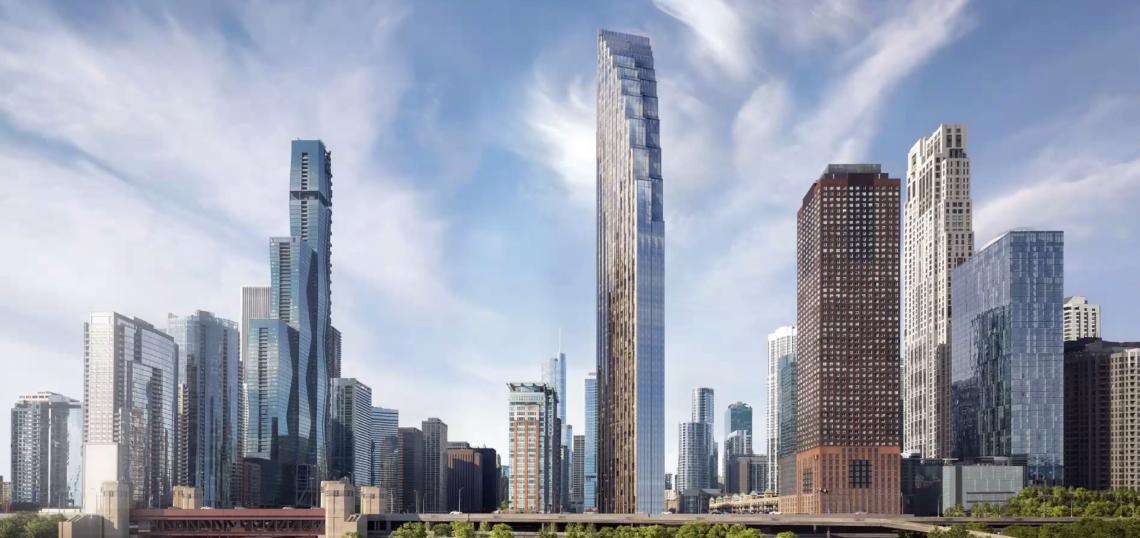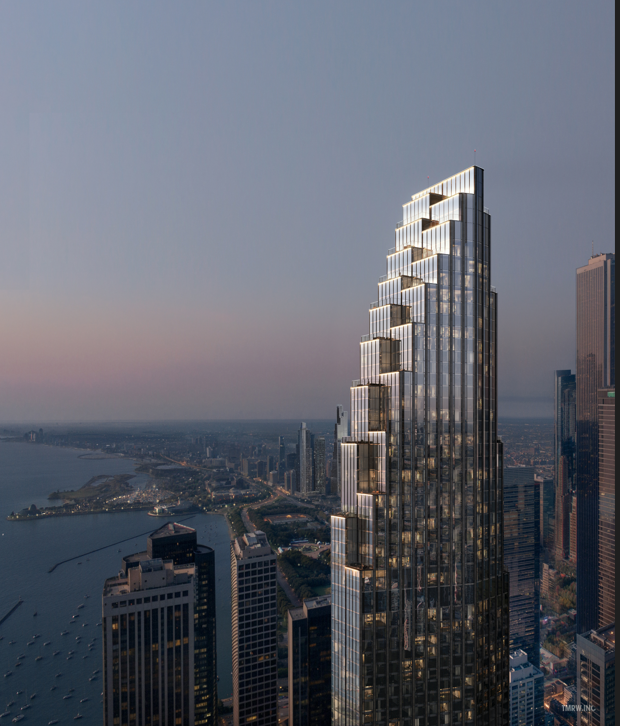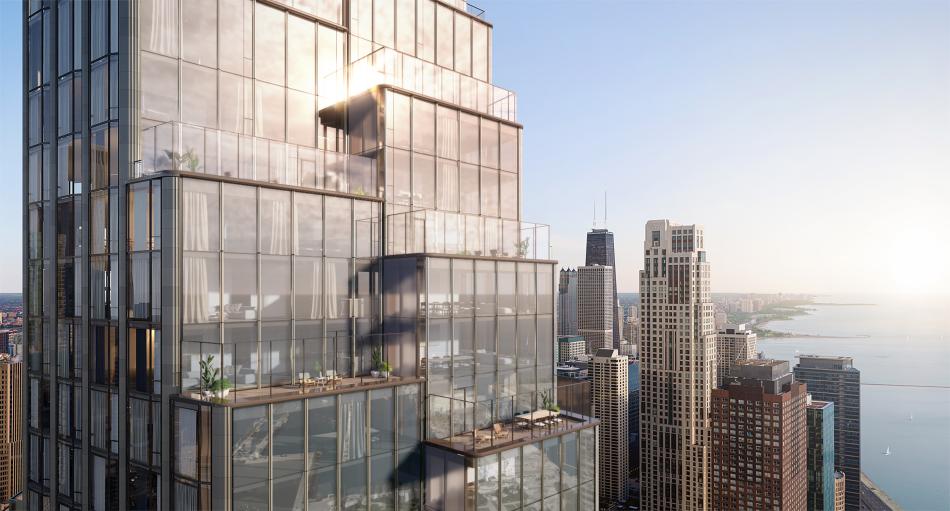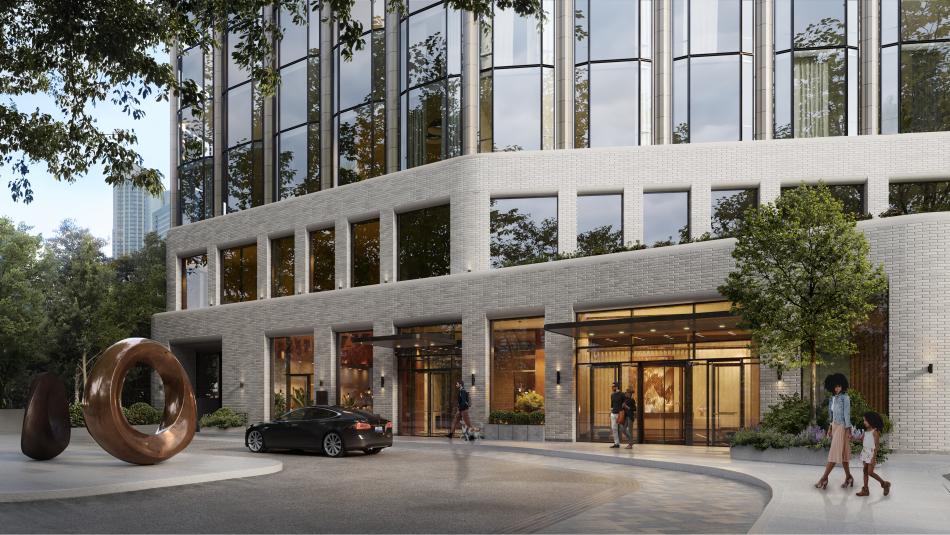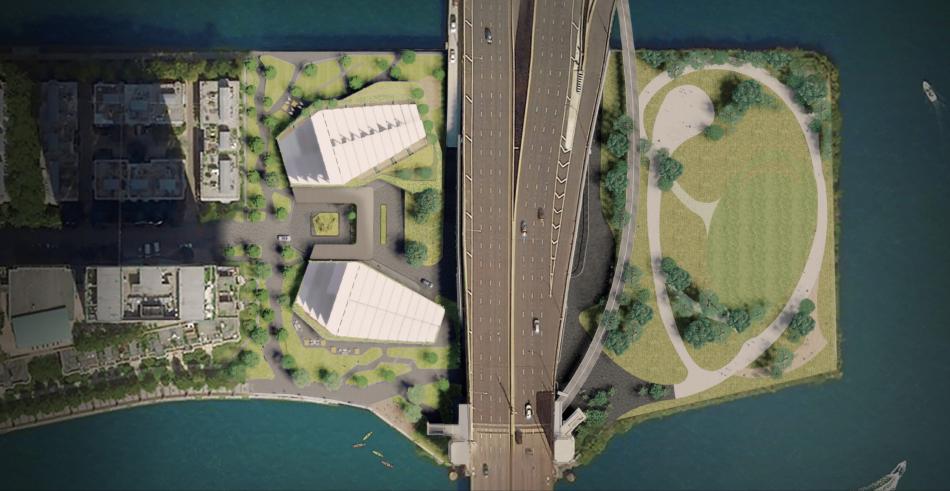A substructure permit has been issued for 400 Lake Shore Drive. Planned by Related Midwest, the development will rise on the site of the former Chicago Spire proposal, where the residential towers will reshape Chicago’s skyline where the Chicago River meets Lake Michigan.
Designed by Skidmore, Owings & Merrill with Stantec serving as the architect of record, the towers feature thoughtful nods to Chicago architectural history and geography. This includes reimagining the iconic “Chicago Window”—a bay window design that is a hallmark of the city’s historic architecture—as a shallow bay of floor-to-ceiling glass. The towers taper down in plan to frame a view of the lake while angling back towards the cityscape—with metal detailing evoking the rippling surface of Lake Michigan.
When completed, the 72-story, 858-foot-tall phase one tower will deliver 635 new apartments, 20% or 127 units of which will be affordable. Building interiors have been designed by March and White Design.
As part of its commitment to creating public green and open spaces, Related Midwest will partner with the Chicago Park District to bring DuSable Park to life. The 3.3-acre site, once home to Chicago’s founder Jean Baptiste Point DuSable, will be open to the public through Founders Way—a planned extension of the Chicago Riverwalk. In total, 400 Lake Shore will feature 4.5 acres of public land, including a plaza between the towers with amenities, a two-story podium and public art.
The developer secured about $500 million in construction financing for the tower and public improvements from the Illinois Housing Development Authority (IHDA), Wells Fargo and other leading financial institutions. With LR Contracting and BOWA Construction partnering on the construction, the substructure permit will allow them to build out the three floors of underground parking. Completion of the tower is expected in early 2027.





