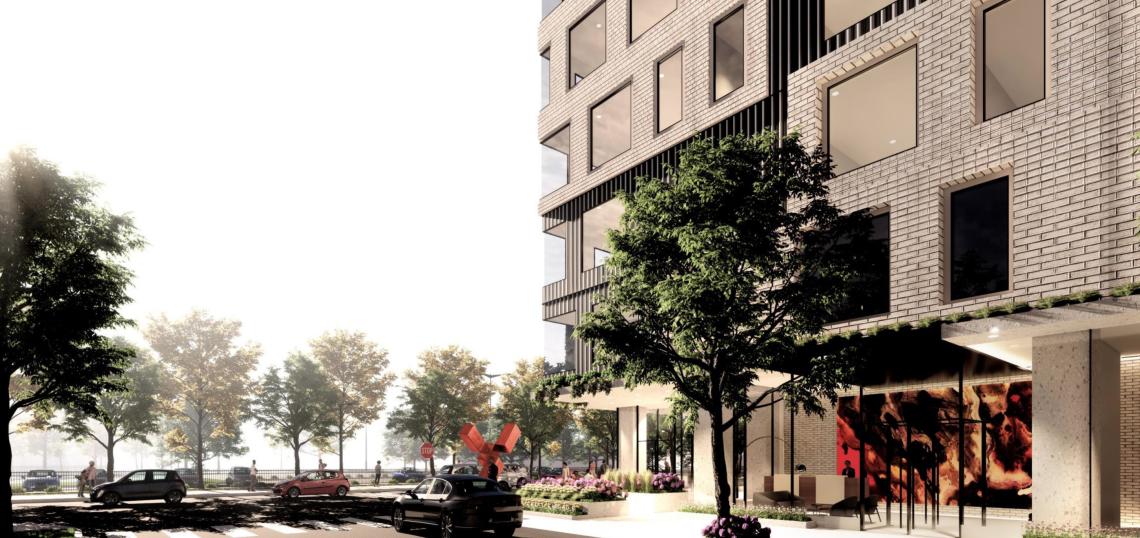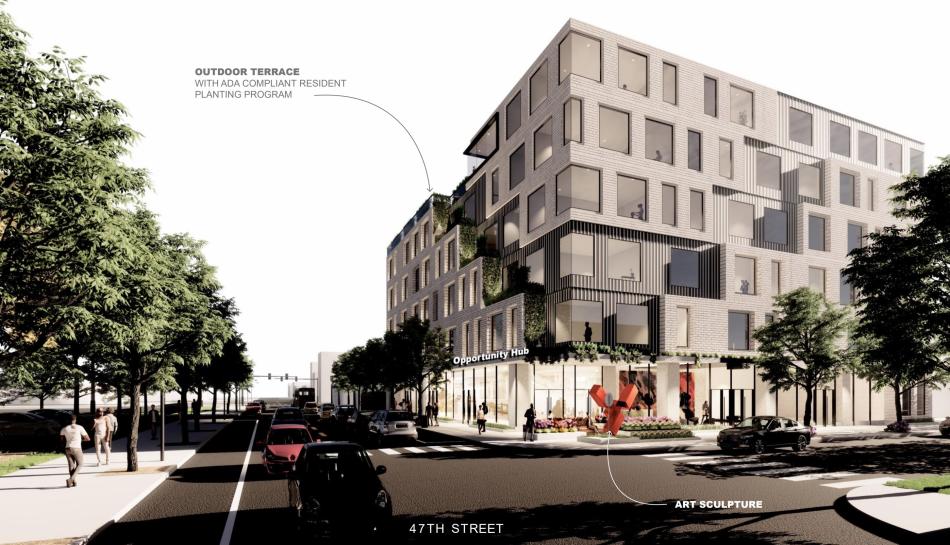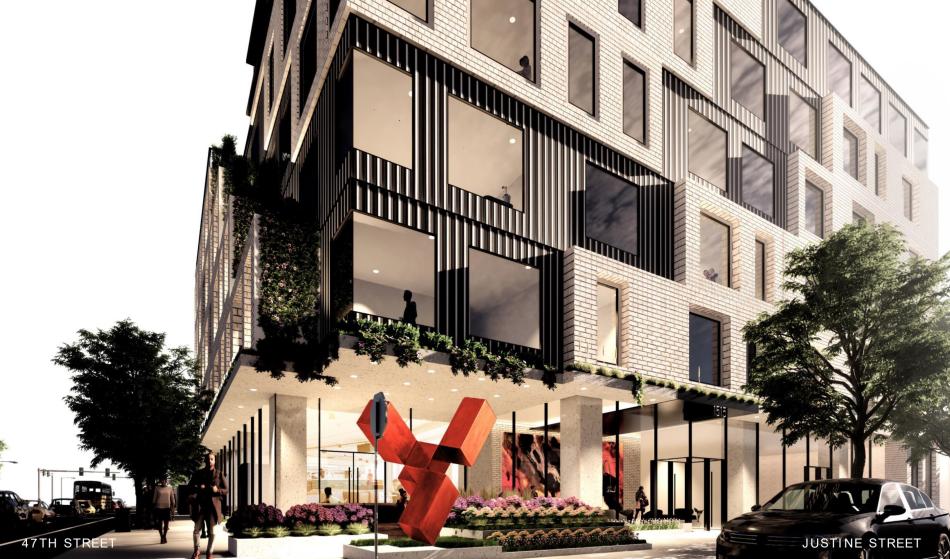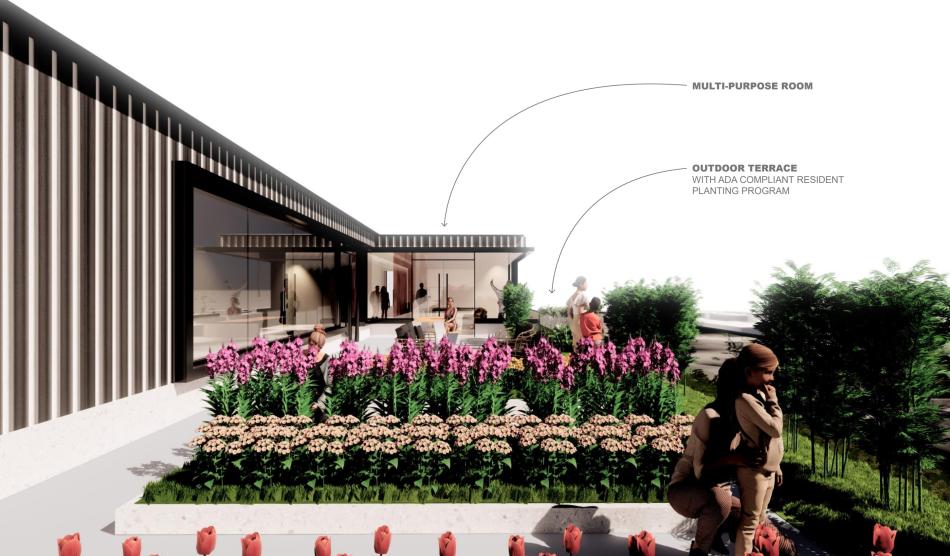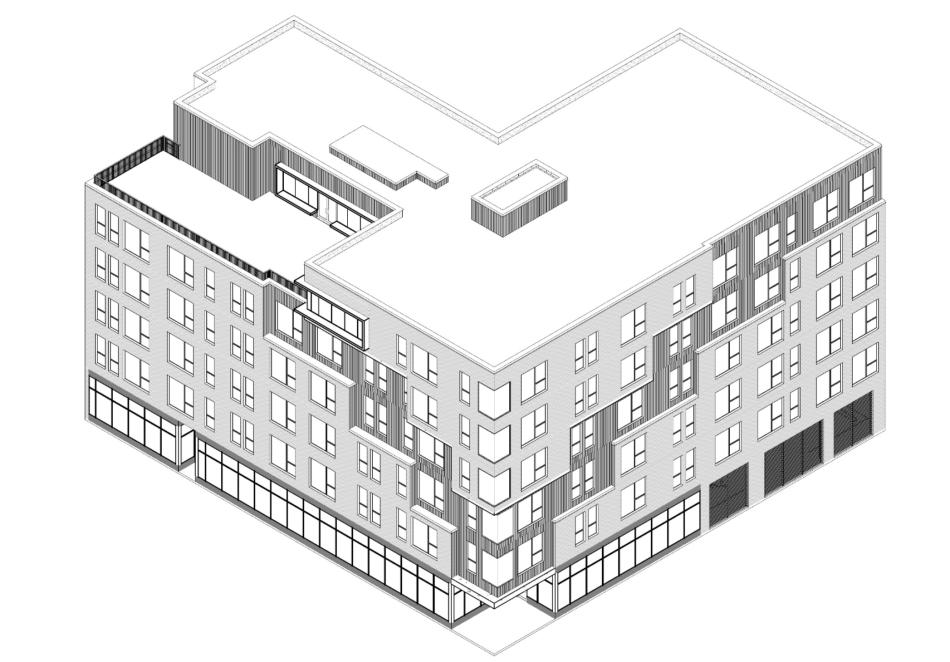A full building permit has been issued for a mixed-use building as part of the United Yards Invest South/West development. Located at 4703 S. Justine, the project site is at the southeast corner of W. 47th St and S. Justine St. Developed by Celadon Partners and Blackwood Group, the project is part of multiple new and rehabilitated commercial and residential buildings planned near the 47th and Ashland intersection.
Designed by local firm DesignBridge, the mixed-use development will stand six stories tall, with 45 affordable residential units and ground-floor retail space. On the ground floor, the retail space will face W. 47th St, with the residential lobby along S. Justine St. 19 parking spaces will be provided at the back of the site and a bike room will be included inside. An outdoor terrace and multipurpose room on the sixth floor will be provided as an amenity for residents.
Back in August, the ZBA approved two variances which allow for the rear setback to be reduced from the required 30 feet down to zero and for the size of the ground floor commercial space to be reduced from the required 2,974 square feet down to 2,667 square feet.
With the caisson permit already issued, the full building permit will allow joint venture contractors Skender and Blackwood Group to work on the building through completion.





