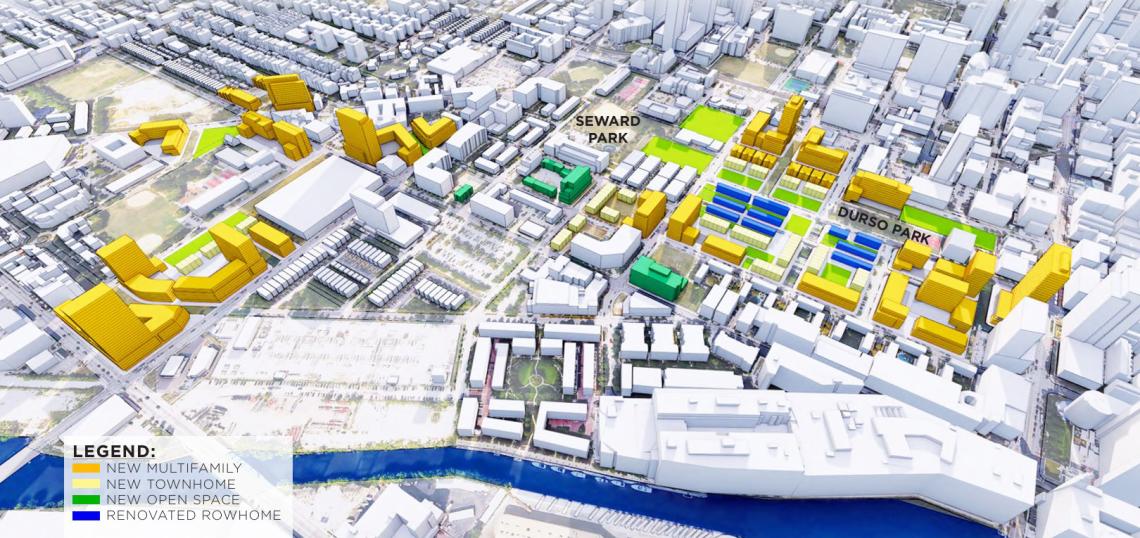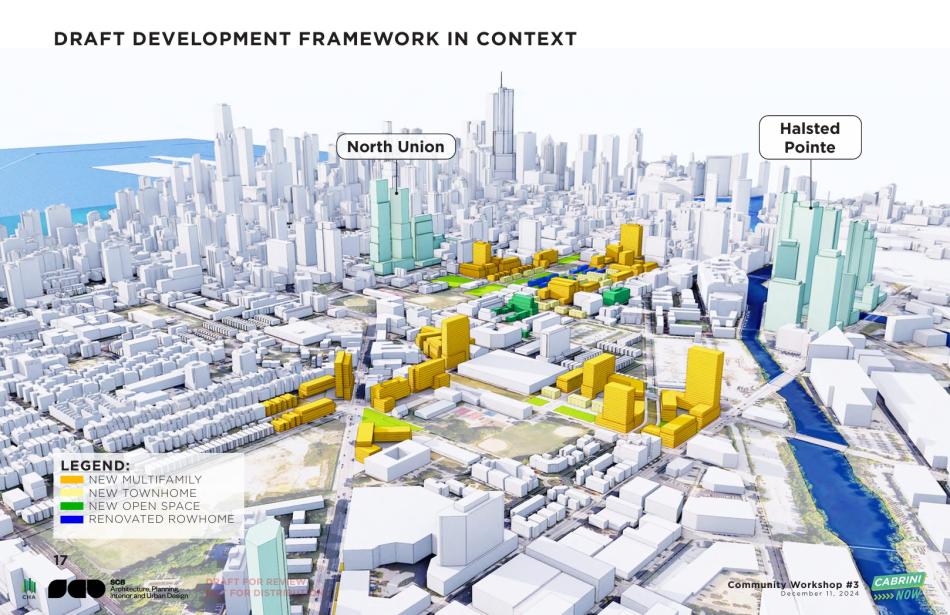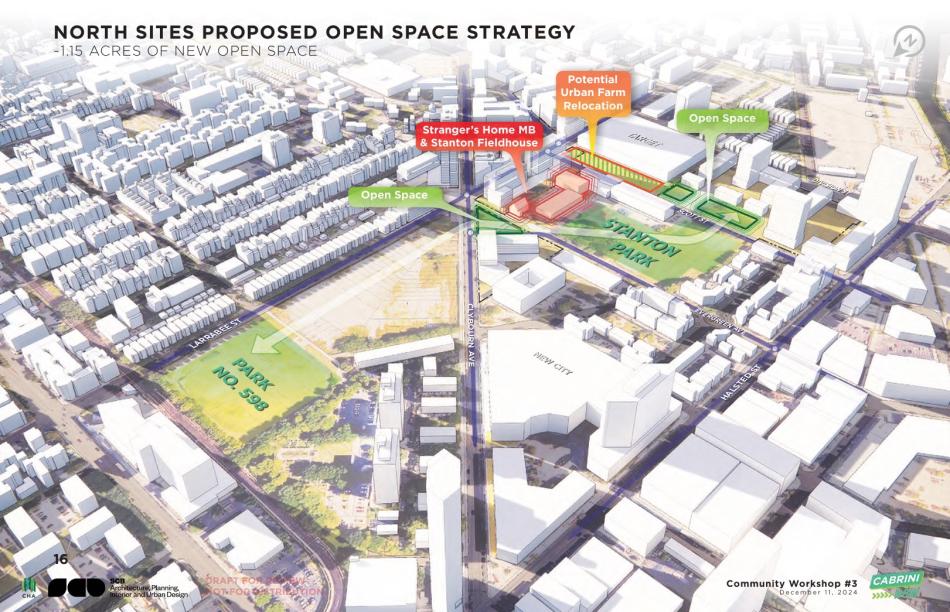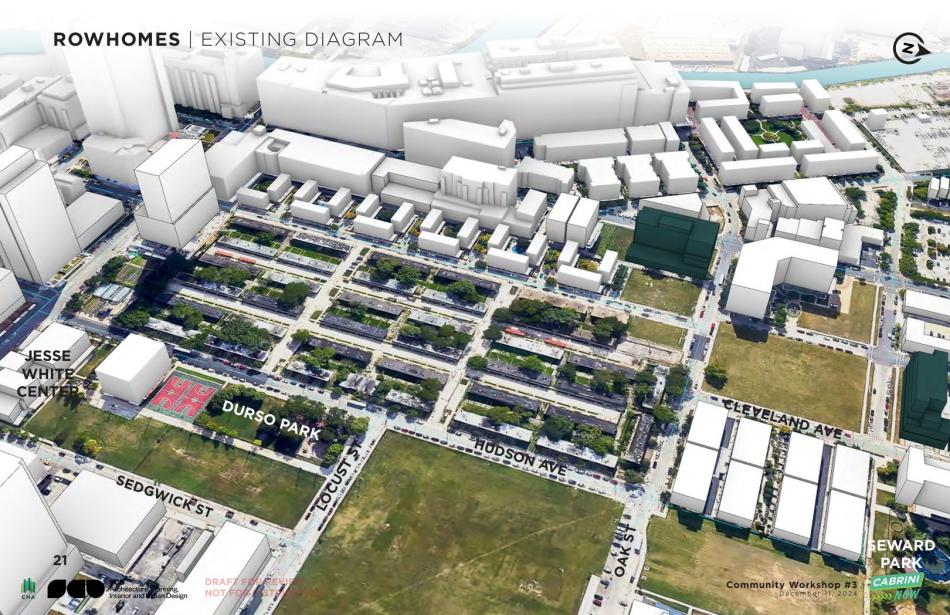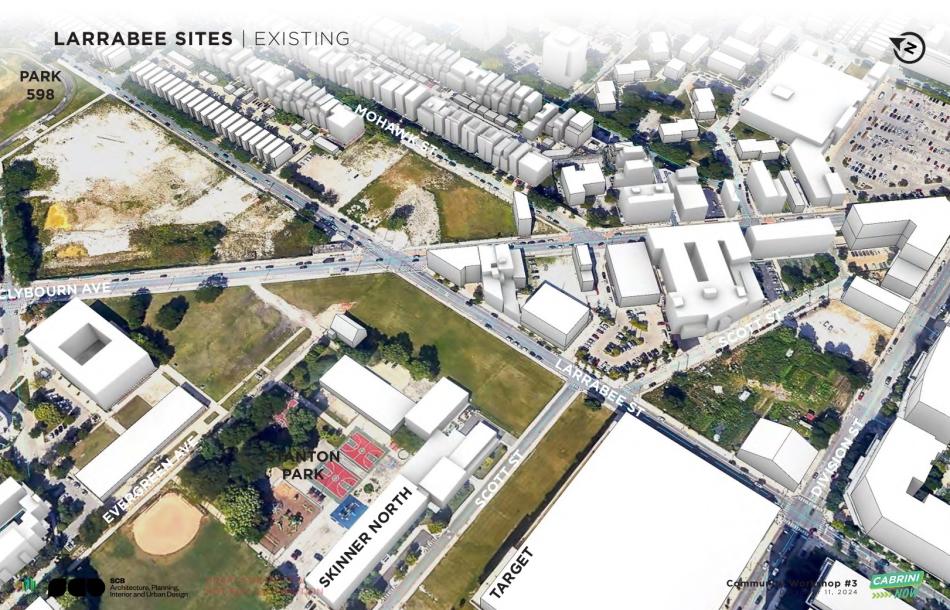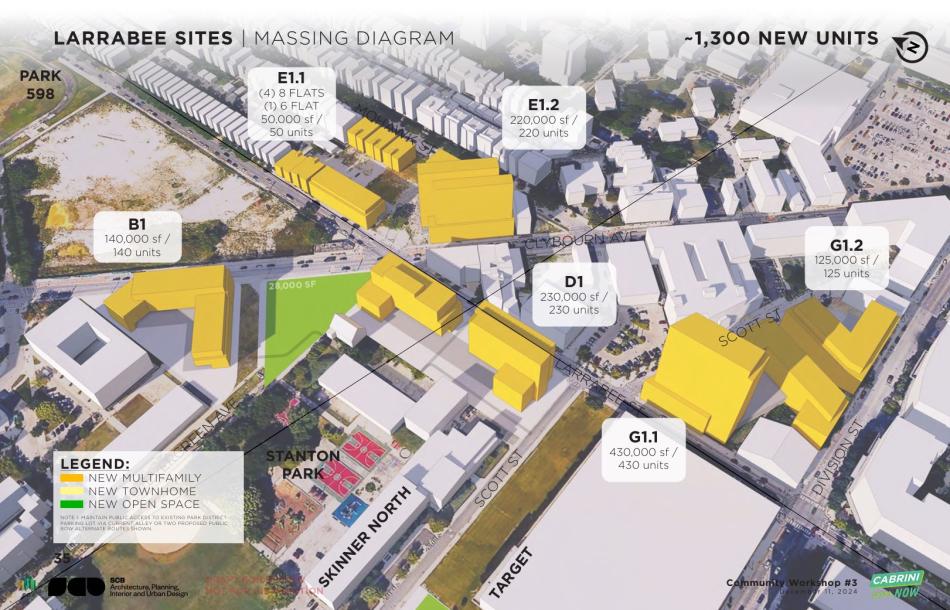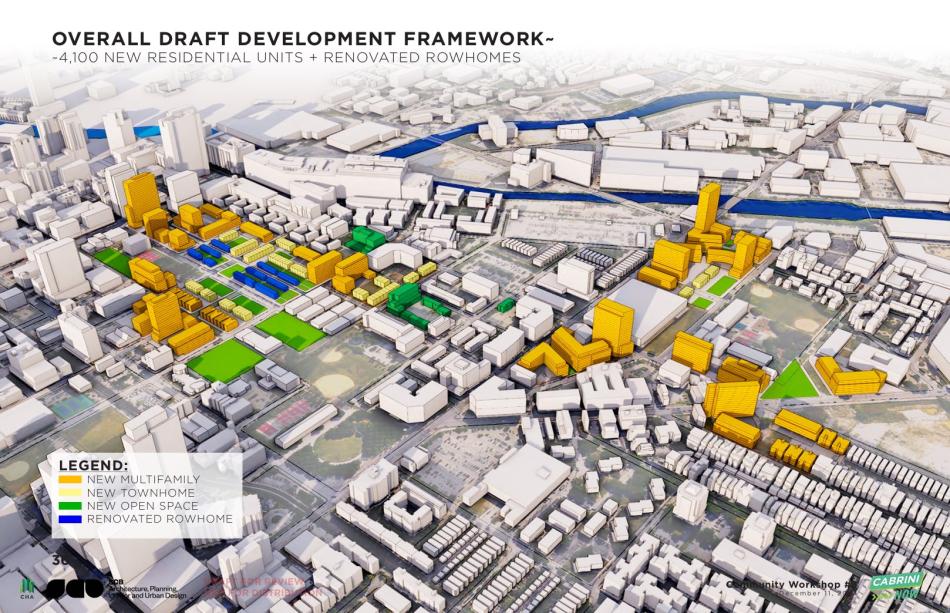The Chicago Housing Authority recently presented an updated redevelopment plan for the remaining Cabrini Green sites. Developed as part of Cabrini NOW, the community-driven planning and design effort looks to improve the Cabrini neighborhood through new housing and economic development on CHA properties. SCB is the architect working on the masterplans.
Generally bound by W. North Ave to the north, the Brown Line tracks to the east, W. Chicago Ave to the south, and N. Halsted St to the west, the plan encompasses 16 different parcels including vacant parcels and the vacant Francis Cabrini Rowhomes.
Informed by community input and feedback, the combined sites and development plans are expected to create about 4,100 new residential units and renovated townhomes. The units will be built across a series of housing types including townhomes, 3-8 flat buildings, small elevator buildings, and tall buildings.
At the south sites, there is expected to be 6.15 acres of open space. Durso Park will be extended to the southeast over to Sedgwick as well as to the north with the Seward-Durso connection and memorial walk opportunity up along N. Hudson Ave to Seward Park which will have its own extension. A potential relocation for the urban farm would be a parcel at W. Oak St and N. Sedgwick St.
At the north sites, there will be approximately 1.15 acres of open space in addition to the existing Stanton Park. Open space will be added along W. Scott St and a potential urban farm location could be on the strip of land on the north side of Target. Open space will be added at the corner of N. Clybourn Ave and N. Larrabee St adjacent to Strangers Home Missionary Baptist Church.
--
Rowhomes
With an expected 1,100 units, the rowhomes section encompasses an area bound by W. Chicago Ave to the south, N. Hudson Ave to the east, N. Larrabee St to the west, and W. Hobbie St to the north. The plan calls for extending N. Cambridge Ave, removing N. Mohawk St, preserving N. Cleveland Ave, adding a new east/west street north of W. Chicago Ave, expanding W. Chestnut St, and extending W. Locust St.
According to the plan, the occupied rowhomes will remain and 10 of the existing unoccupied rowhome buildings will be renovated. A 275-unit highrise would be built along W. Chicago Ave, with 9 midrise buildings and 61 new townhomes built across the remaining parcels.
--
Sedgwick Sites
With an expected 680 units, the Sedgwick sites encompass an area bound by W. Chicago Ave to the south, N. Orleans St to the east, W. Oak St to the north. and N. Hudson Ave to the west. The plan calls for expanding W. Oak St, extending W. Walton St, and extending N. Sedgwick St.
According to the plan, a large 285-unit highrise would be built at the corner of W. Oak St and N. Sedgwick St with a 165-unit building south of it along N. Sedgwick St between W. Walton St and W. Locust St. A 172-unit midrise would be built at the southwest corner of W. Locust St and N. Sedgwick St. On the west side of N. Sedgwick St between W. Locust St and W. Oak St, there would be eight new six-flat buildings with 18 new townhomes behind them facing west towards new outdoor space that runs along N. Hudson Ave.
--
Division Sites
With an expected 1000 units, the Division sites encompass an area bound by W. Scott St to the north, Target to the east, W. Division St to the south, and N. Halsted St to the west. A new street will be added that extends N. Crosby St up to N. Burling St at W. Scott St. A new north/south street will also be added just west of Target.
According to the plan, a 385-unit highrise would stand at the corner of W. Division St and N. Halsted St. with a 100-unit midrise north of it at the corner of W. Scott St and N. Halsted St. A 185-unit highrise would be built at the corner of W. Scott St and N. Burling St with a 280-unit highrise south of it at the intersection of W. Division and the new street. A 50-unit midrise would stand just west of Target and 13 new townhomes would be built on properties west of Target.
--
Larrabee Sites
With an expected 1,300 units, the Larrabee sites encompass properties oriented along N. Larrabee St from W. Division St up to N. Clybourn Ave. The plan calls for extending W. Evergreen Ave to N. Clybourn Ave.
According to the plan, a 140-unit midrise would be added along N. Clybourn Ave at W. Evergreen Ave. 230 units would be built in two midrises along N. Larrabee St between N. Clybourn Ace and W. Scott St. A 430-unit tower would be added across from Target, with an additional 125 units built in two midrises along W. Division St east of N. Larrabee St. A 220-unit highrise would be built along N. Clybourn Ave between N. Larrabee St and N. Mohawk St. A 50-unit midrise, four 8-flats, and one 6-flat would be built along N. Larrabee St and N. Mohawk St north of N. Clybourn Ave.
--
With the final community meeting held, a draft plan will be published in Q1 2025 with an opportunity for more public comment before a final plan is published. CHA will begin applying for zoning changes and releasing site-specific solicitations for development partners on the first sites to begin implementing the plan throughout 2025.
Development partners will be recommended by CHA and the Near North Working Group, and need CHA Board approval. CHA is still bound by all regulations, legal requirements, and court orders applicable to Cabrini – the Cabrini NOW planning process does not change any of those requirements.




