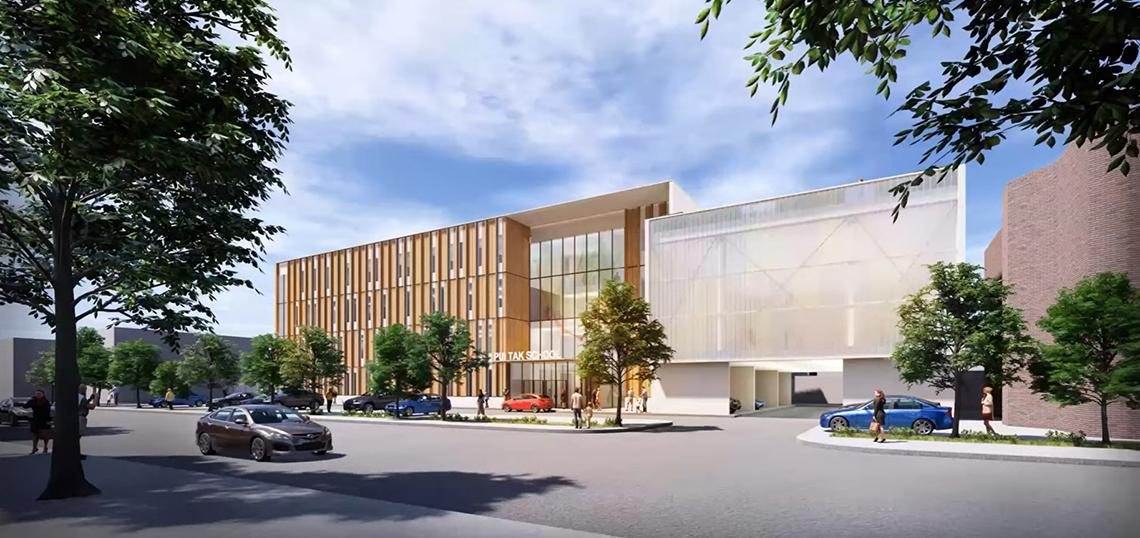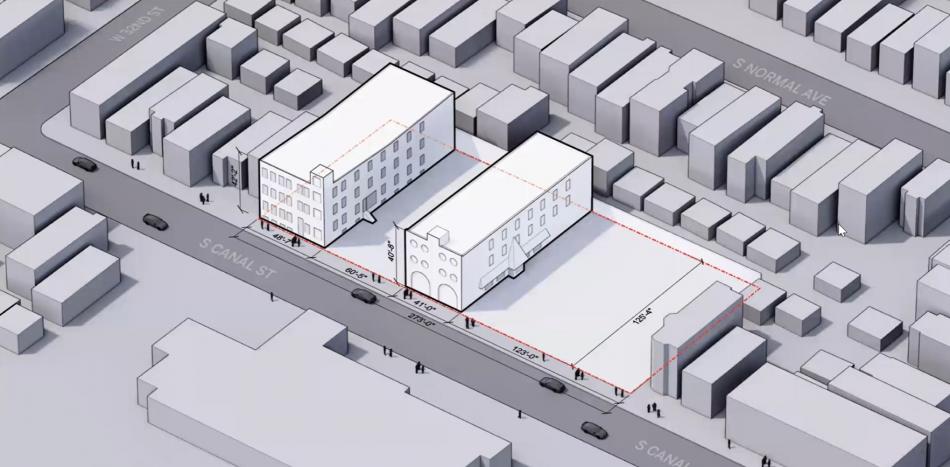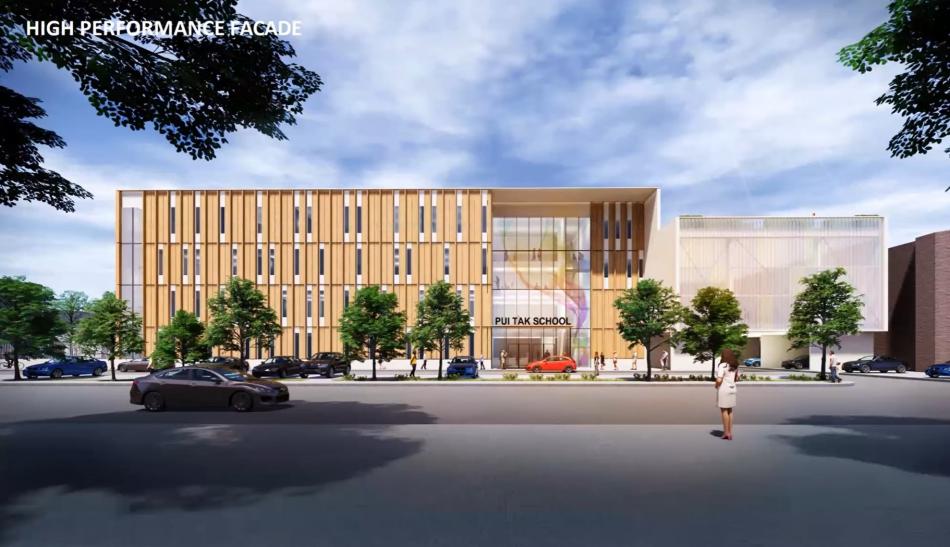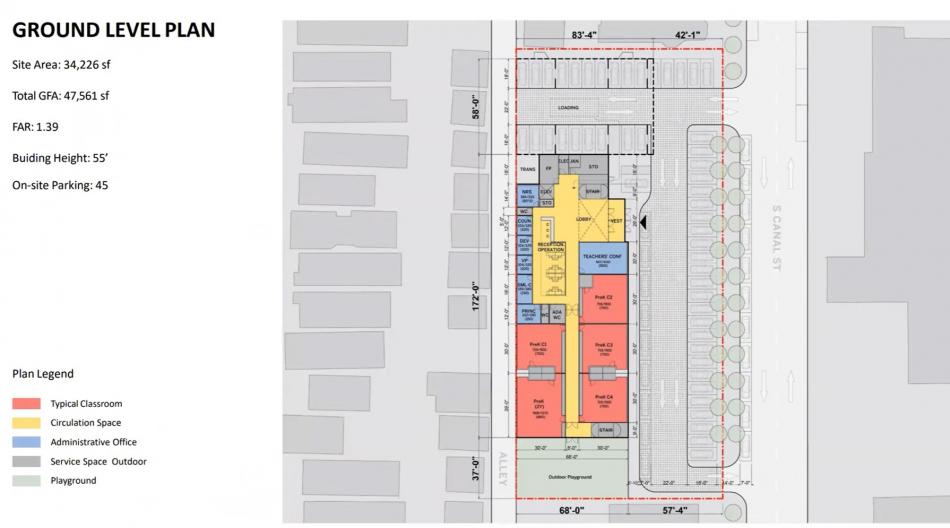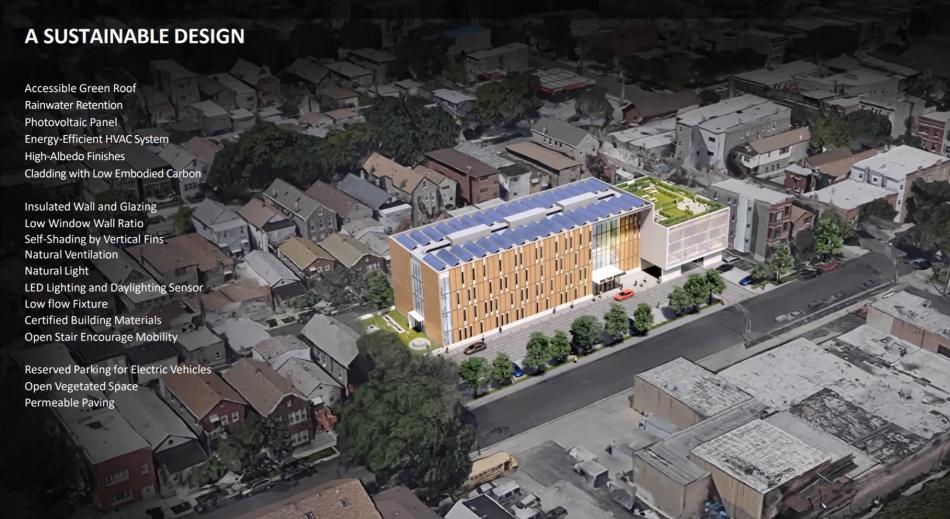The Pui Tak Christian School recently presented updated plans for their new school building, proposed for a site in Bridgeport. Located at 3118 S. Canal, the new school would replace surface parking and two existing buildings. While the school originally envisioned rehabbing the existing structures, they were found to be in very poor condition and not up to code for use as a school.
The Pui Tak Christian School was founded in 1953 to equip young students academically and spiritually and teaches students from preschool all the way through 8th grade. The school is looking to build the new facilities due to a collection of challenges including the fact that their current facility is at capacity, they have limited classroom space, and are using mobile and temporary classrooms. They also have insufficient bathrooms and are split between two different buildings.
With SOM and Wight and Company collaborating on the design, the new building would stand four stories high and offer space for approximately 400 students and 45 staff members. Rising 55 feet, the school is massed sensitively to the area, setting back 57 feet from the street, as well as 37 feet from the south to create a buffer between the school and nearby residential homes. This space along the south side of the property will be occupied by a playground for the students.
The entry to the school will be pronounced with an inset along the bar-shaped plan, with a portal-like space that exhibits openness and transparency. The gymnasium will float above the staff parking to the north of the entry as a glowing, frosted glass box, while classrooms will span the length of the building south of the entry.
The ground floor of the school will be host to the reception and staff office as well as five Pre-K rooms. On the second floor, the aforementioned gymnasium will double as the auditorium and will be accessible to the public for events through a stair and elevator. The remainder of the second floor will hold the library and junior kindergarten rooms.
On the third floor, students will have access to the cafeteria and art room, as well as kindergarten and first grade classrooms. Classrooms for 2nd through 8th graders will be located on the fourth floor, as well as the language room, music room, and science room.
The building will have a sustainable design by utilizing a green roof, installing solar panels, retaining rainwater, using an energy-efficient HVAC system, using vertical fins for self-shading, providing permeable pavers and extended landscaping on the site, alongside a host of other efforts.
The school has been working on this plan for a number of years and even acquired the property back in April 2019. Since then, COVID has hampered progress, but the school is looking towards 2024 or 2025 as a target for construction, with a capital campaign leading up to the start of construction. The project will need approval from the Zoning Board of Appeals to allow a school on the site as a special use.





