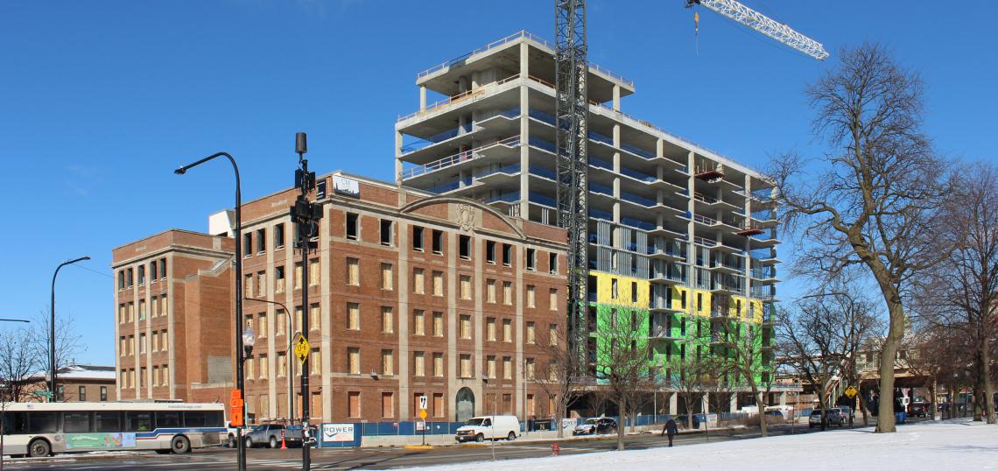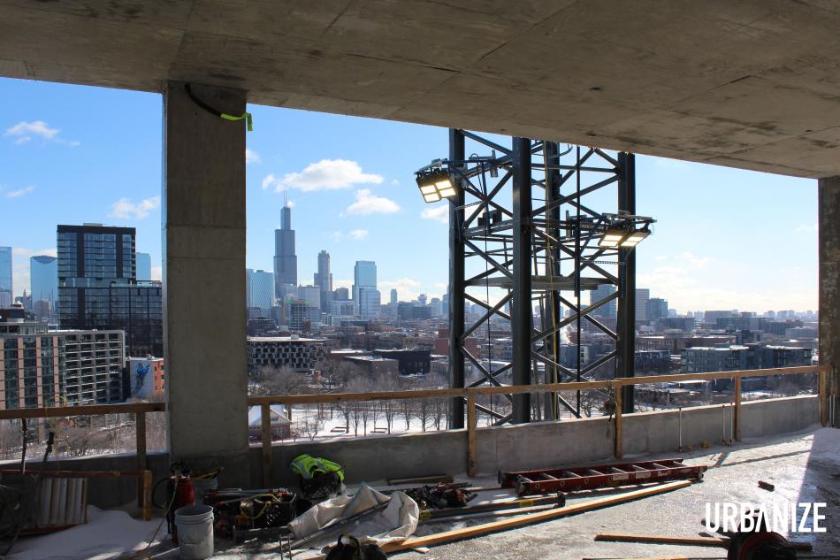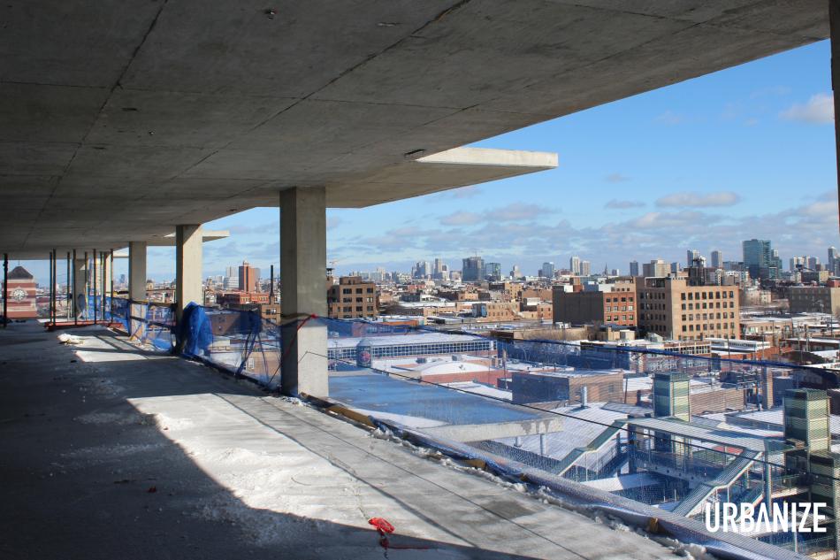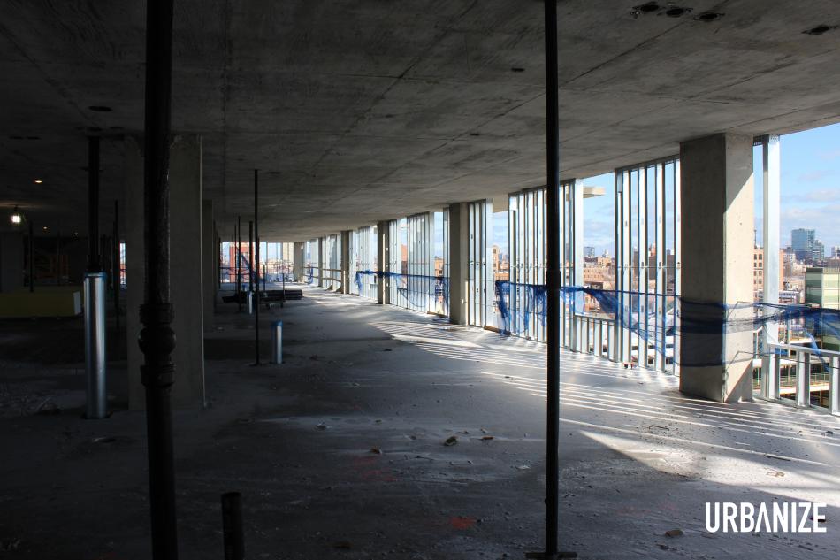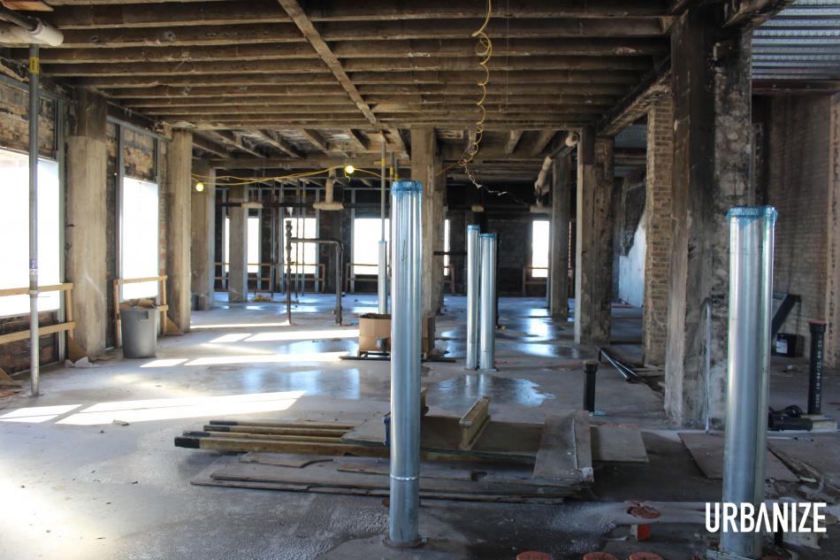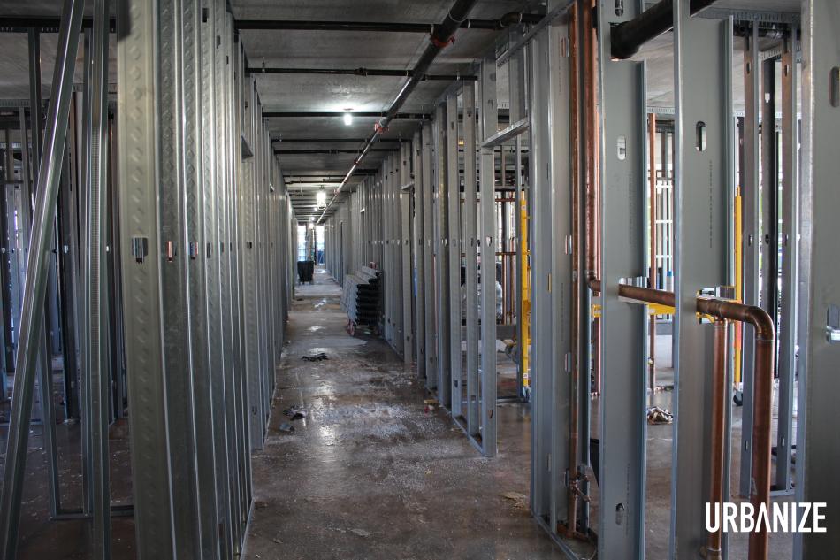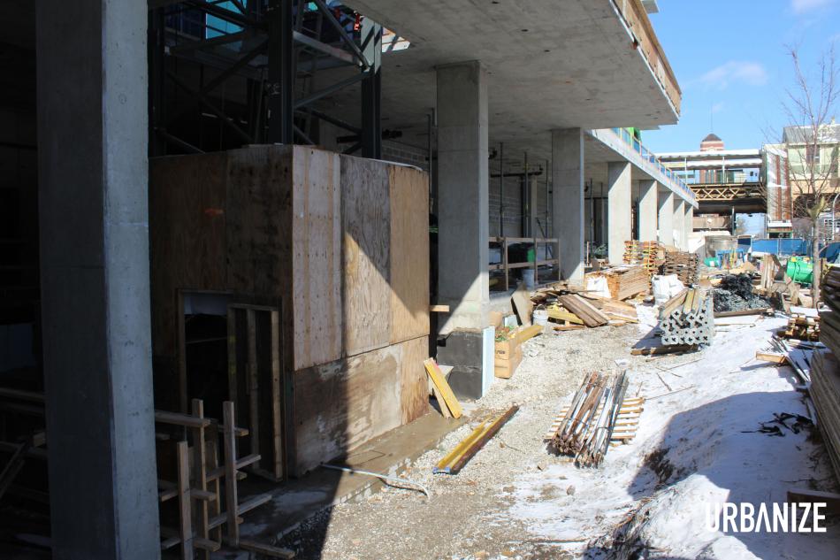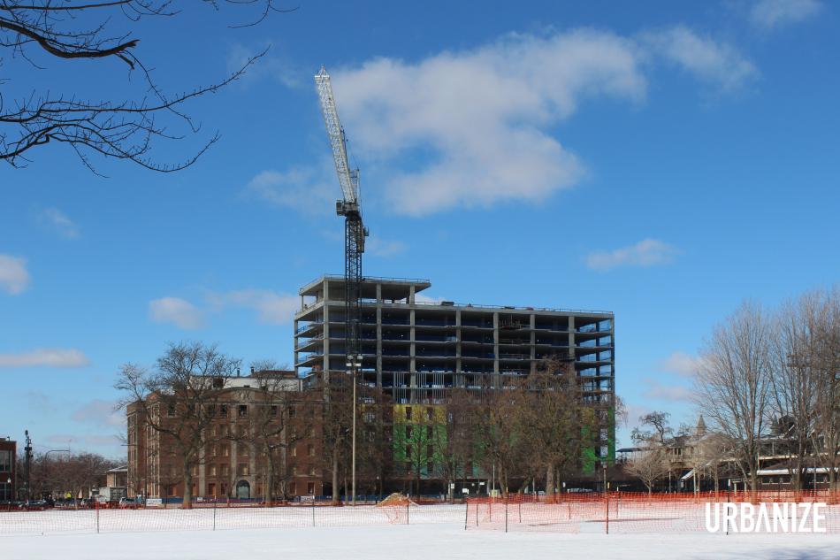Urbanize toured the recently topped out structure of 150 N. Ashland. Planned by Marquette Companies, the structure stands at the intersection of N. Ashland Ave and W. Lake St, where the Women’s Treatment Center used to stand. Designed by Brininstool + Lynch, the new 12-story building will connect to the adjacent 1920s building at the south end of the site. Rising 154 feet tall, the development will hold 210 dwelling units, with ground floor retail and amenity space.
Walking with representatives from Marquette Companies and Power Construction, we began the tour by heading up to the 12th floor, which will house an amenity space as well as an east-facing outdoor deck. The interior amenity space was being prepped for a final concrete pour, with the rest of the rooftop planned for future mechanical units. Views from the deck overlook Union Park towards the West Loop and downtown beyond.
Heading down the building, we stopped on the ninth floor where the very first mechanicals are being installed and the building is still open to the exterior. Units facing Union Park will have balconies protruding from the facade.
Stopping next on the 6th floor, facade construction has begun with the installation of cold-form metal framing. The building exterior will be clad in fiber cement paneling hung on the cold-form metal framing with insulation in between. The third floor of the building has insulation attached on the exterior and is awaiting the fiber cement paneling.
As part of the development, the adjacent 1920s structure is being renovated and incorporated into the building. Crews framed out a structural link and blew through the old building’s wall to connect the new structure to the old one. Due to uneven floor heights, the 5th floor will have ramps down into the historic building.
Further down in the building, the second floor is the first level to have interior framing installed with drywall stacked and ready to be installed. On the ground floor, the historic building will hold residential amenities including an outdoor deck carved from an old mechanical area that will feature grilling stations. The ground floor of the new building will hold 27 parking spaces with the residential lobby and coworking spaces fronting N. Ashland Ave at a slightly lower elevation. The retail space will hold the corner at W. Lake St and N. Ashland Ave, with the remaining 26 parking spaces located on the basement level.
With the building structure topped out, Power Construction plans to remove the tower crane in a few weeks and have the exterior enclosed by the summer. Turnover of units to ownership will occur in Q3 and Q4 this year, with pre-leasing set to begin late summer. Move-ins are expected to begin in November.





