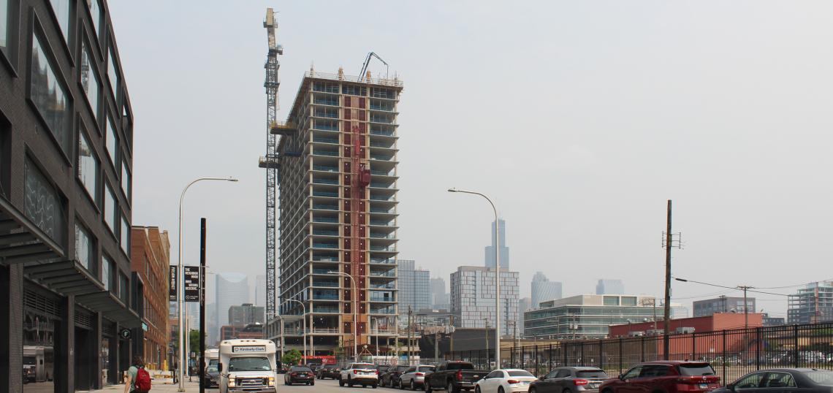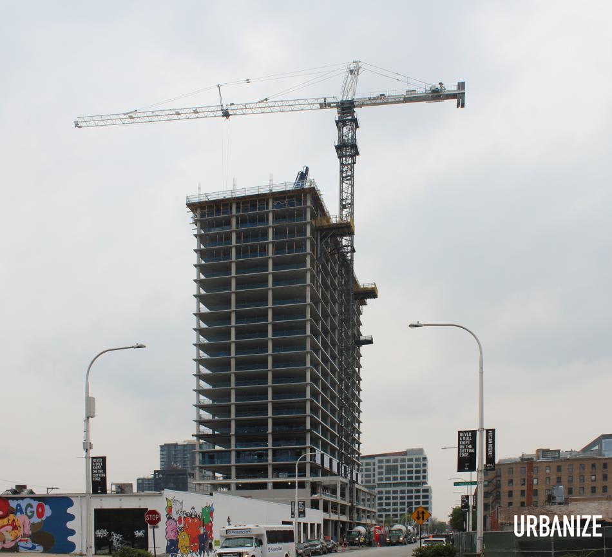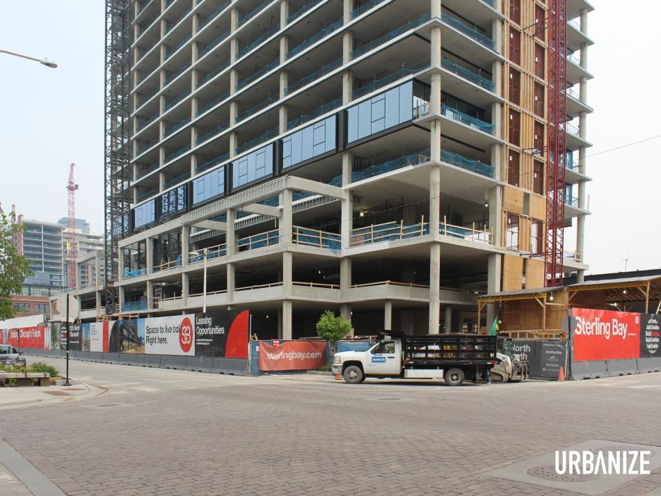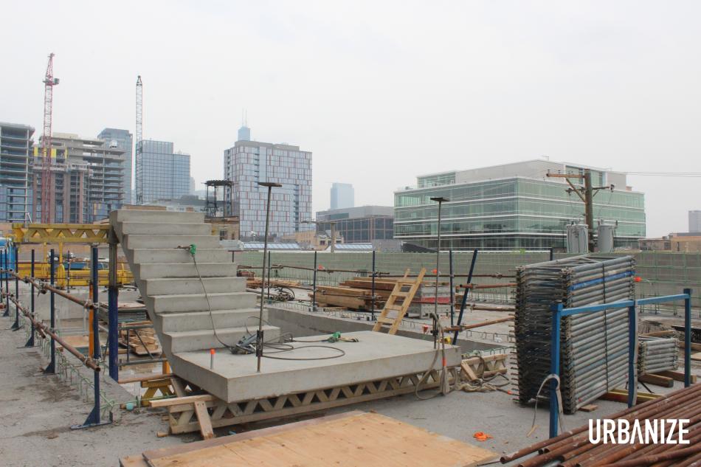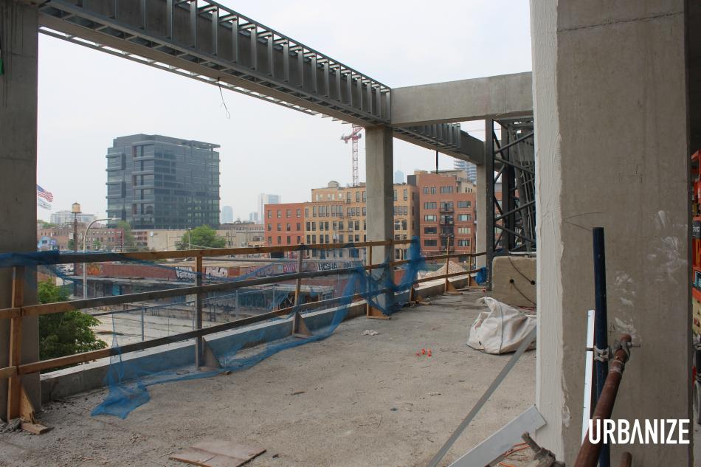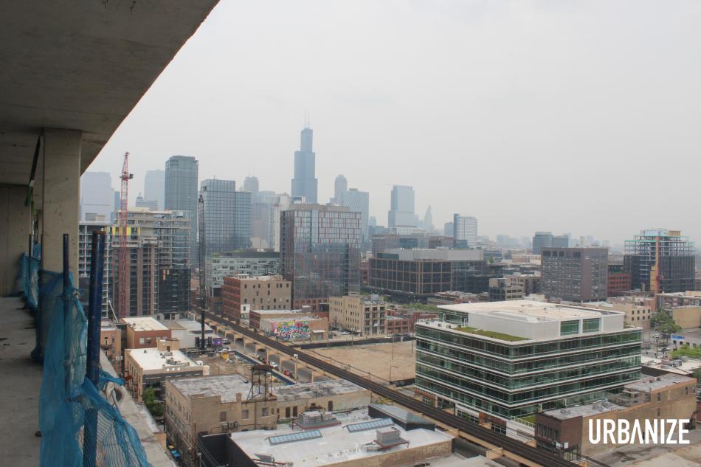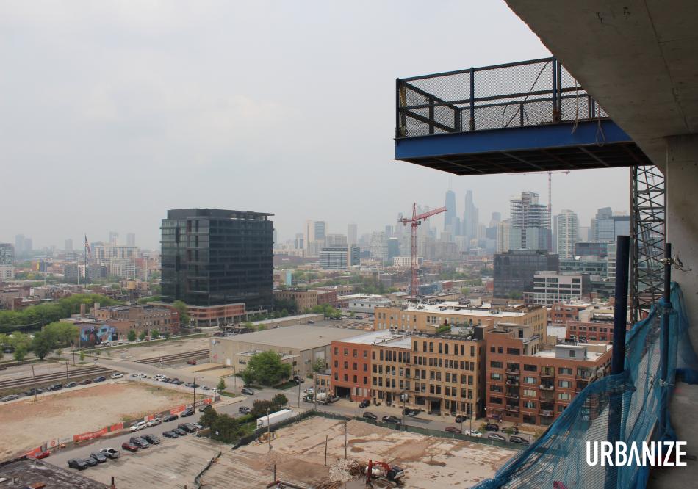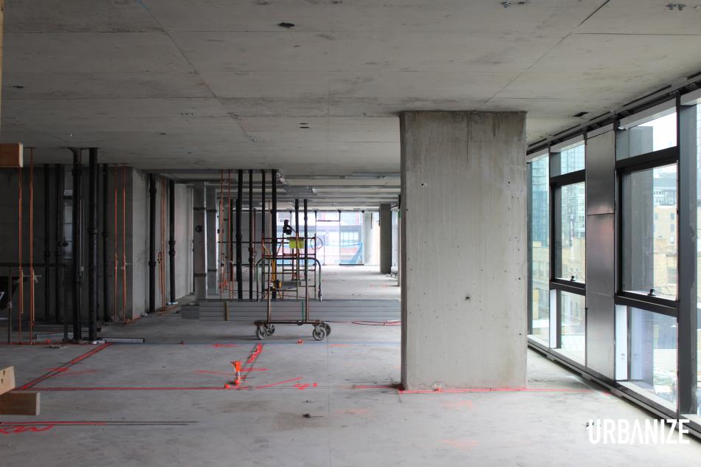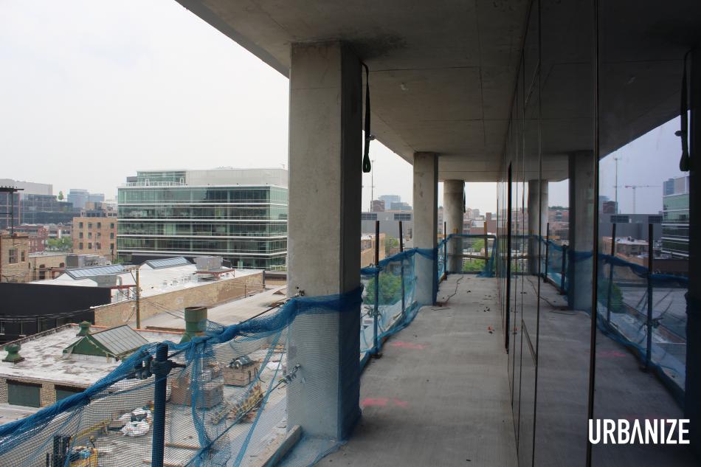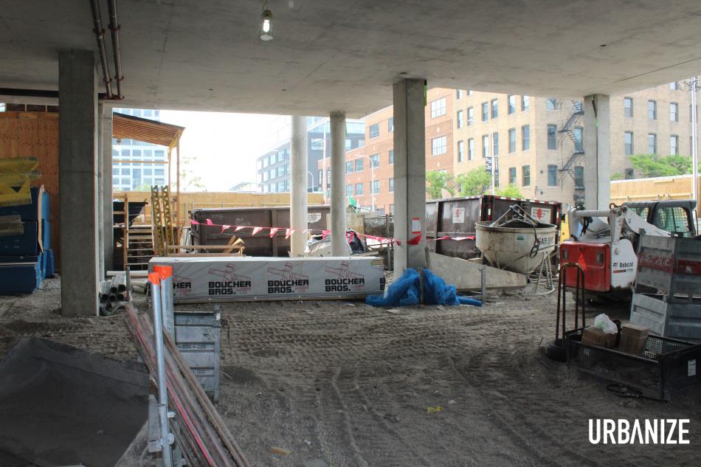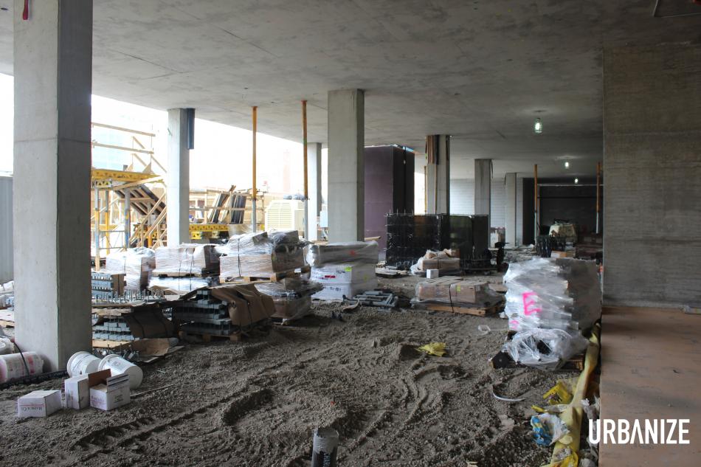Urbanize recently toured the vertical progress at 225 N. Elizabeth. Located in Fulton Market, the new tower is rising at the corner of N. Elizabeth St and W. Fulton St. Set to rise 314 feet over 28 stories, the development is a collaboration between Chicago-based Sterling Bay and Denver-based Ascentris with Hartshorne Plunkard Architecture in charge of the design.
Led by McHugh Construction and Sterling Bay, the tour began by heading up to the third floor, which will be a full amenity level and outdoor deck on top of the parking podium that will hold 95 car spaces and 199 bike spaces. Once open, residents will have access to a full suite of amenities including a large resident lounge, fitness center, dog run, and outdoor deck fully equipped with grilling stations, fire pits, seating, and a large pool on the south deck. A dog run will be located on the northern deck overlooking W. Fulton St. Currently, the south deck is full of equipment being stored and staged for future use. Stairs are being precast in place on this level before being lifted up to be placed with each newly poured floor slab.
Taking the skip up, our next stop was the 16th floor, where crews have finished concrete work, cleared the pole shores, and have begun mechanical rough-ins for the residential units. The building stands alone in this corner of the neighborhood for now and gives sweeping views of downtown, Fulton Market in the foreground, and the surrounding city on all sides.
Heading down to the 5th floor, the first glass facade pieces have been installed and crews are further along with the mechanical rough-ins. The floors have been marked for framing the walls, with some of the first framing tracks being added to the ceiling.
The final stop was the ground floor of the building. The residential lobby will front N. Elizabeth St, with residents coming into the floor plate to access the mail room and packages before heading up into the elevators. The entire frontage along W. Fulton St will hold retail space.
With crews pouring the 22nd floor slab at the time of the tour, McHugh Construction is targeting July of this year for topping off. Pre-leasing is expected to begin at the end of 2023 with the construction wrapping up in the first half of 2024.





