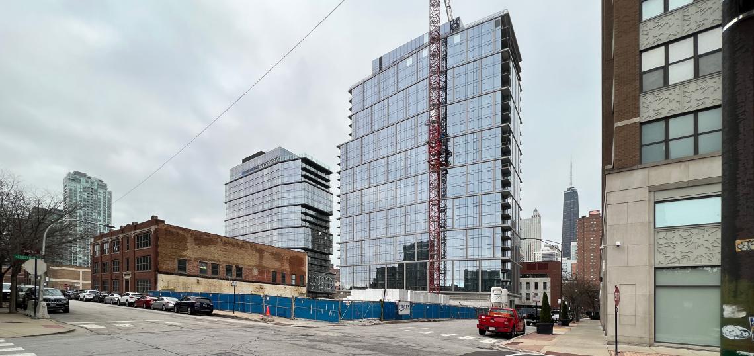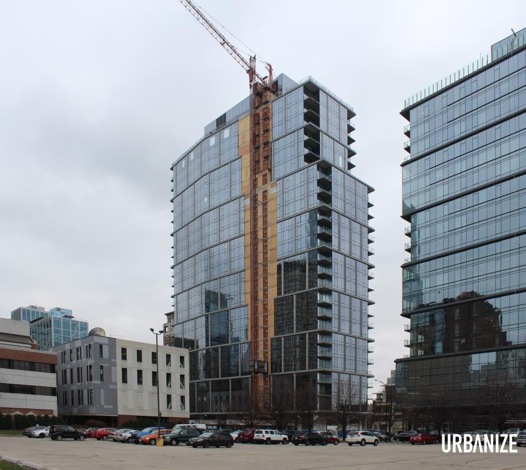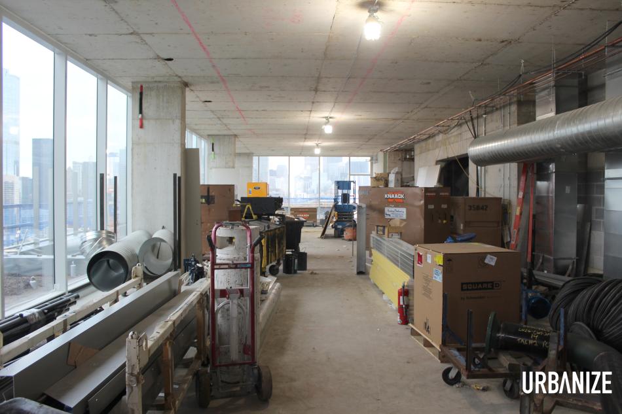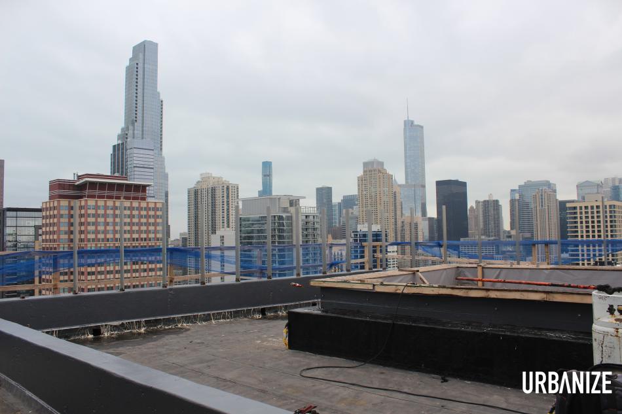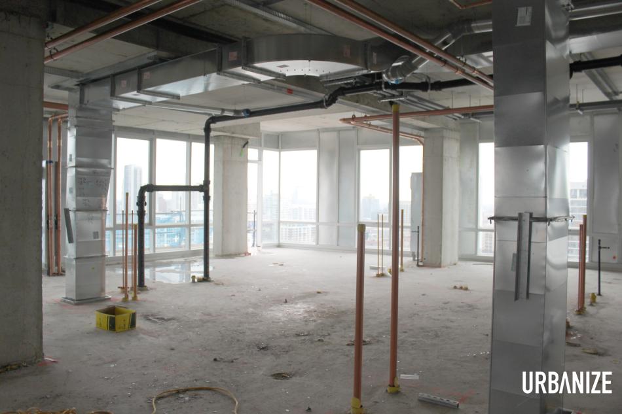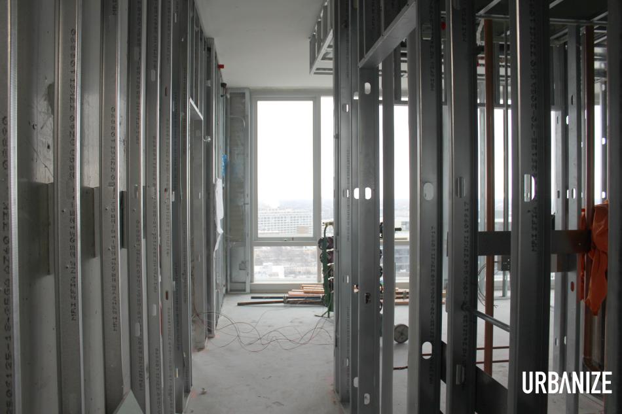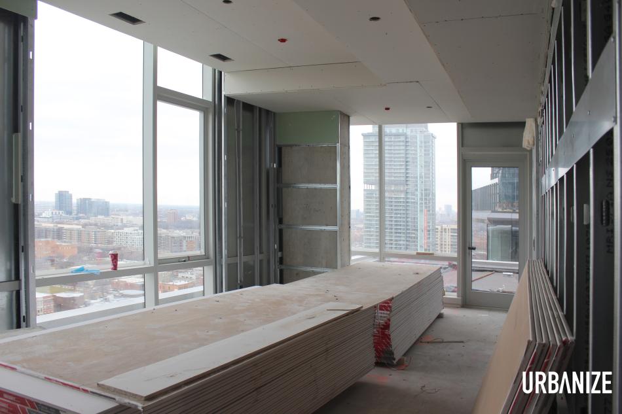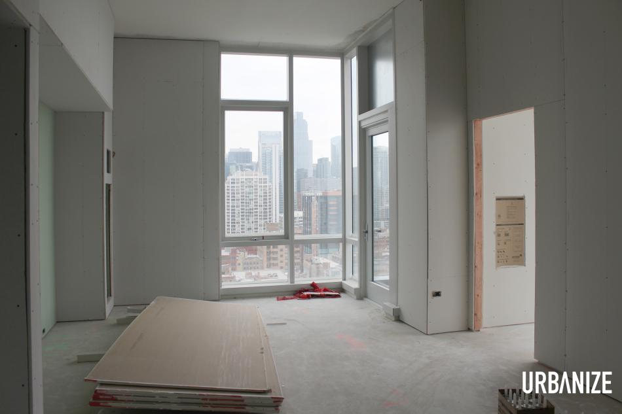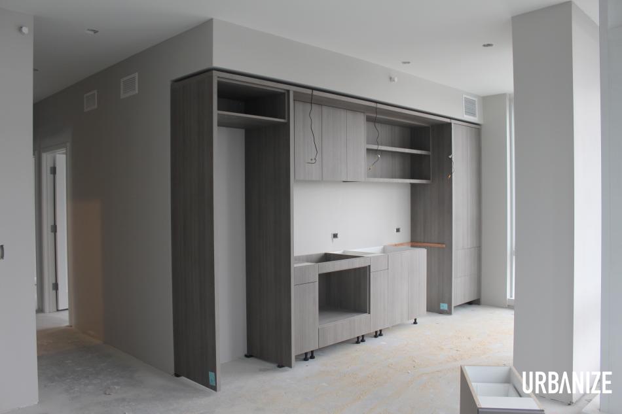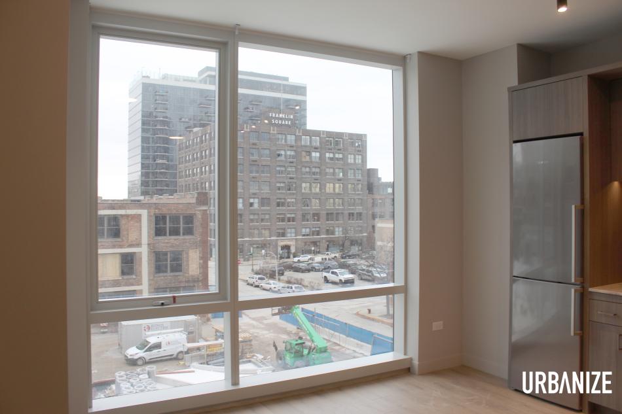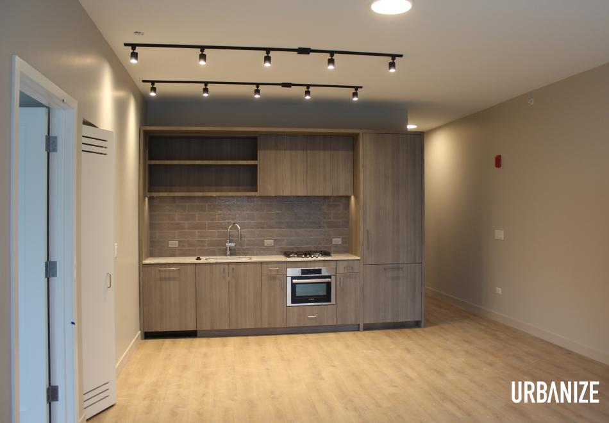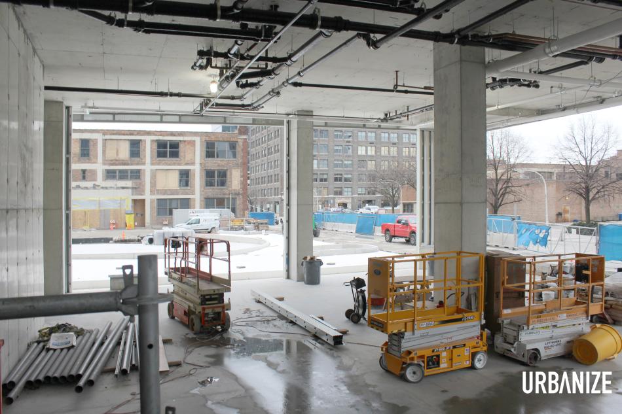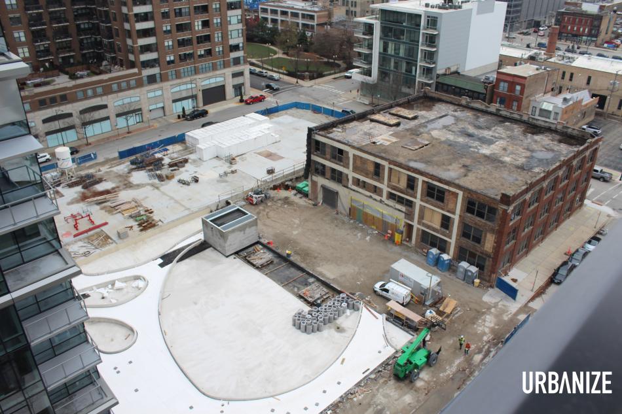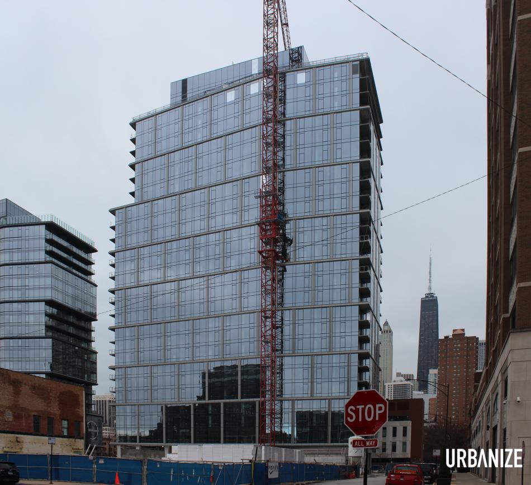Urbanize has visited the construction site of 868 N. Wells, the latest residential tower at North Union. Planned by JDL Development, the building occupies a rectangular site along N. Wells St stretching from W. Chestnut St to W. Locust St. With a design by Hartshorne Plunkard Architecture, 868 N. Wells will stand 26 floors high with 411 rental units and 12,000 square feet of retail space.
Touring with Power Construction and JDL Development, the tour began by heading up to the top of the building to the 26th floor. Set to hold the building’s amenity spaces, the floor is enclosed but sits raw with construction equipment filling up the space. At the south end, the amenity space will open up to an outdoor deck that includes a rooftop pool. An outdoor dog run will be included on the west side of the amenity level.
Going one floor down, the 25th level will be the top residential floor. The floor plate is fully enclosed with the glass facade and the first mechanical systems are being installed.
Working our way down the building, our next stop was the two duplex apartments on the north end of the building’s 20th and 21st floors. The 21st floor shows the units fully framed with crews installing electrical wiring during our walkthrough. On the 20th floor, crews were closing up the walls with drywall.
Heading down the building, our next stop was the 12th floor, where drywall and paint has been completed, with cabinets going in for the units’ kitchens. Stopping at the third floor, we next saw some finished units that have kitchens and bathrooms installed as well as flooring and all other finishes. Residents will benefit from nine and a half feet high ceilings with floor-to-ceiling windows that give unencumbered views of the city around it.
On the ground floor, we walked through the future retail space that will face north and west into the future park space. As part of the first phase of North Union, the park will open at the same time as 868 N. Wells. JDL Development plans to begin pre-leasing at the end of April 2024, with Power Construction turning over the building in July 2024 for late-Summer 2024 move-ins.
As construction wraps up on 868 N. Wells, JDL Development is pushing ahead on the rest of the first phase. The existing structure at 871 N. Franklin will get a two-story addition and be converted into apartments with another restaurant tenant planned for the retail space facing the park. 220 W. Chestnut already has its foundations and parking structure poured underground but its residential programming is still yet to be finalized.





