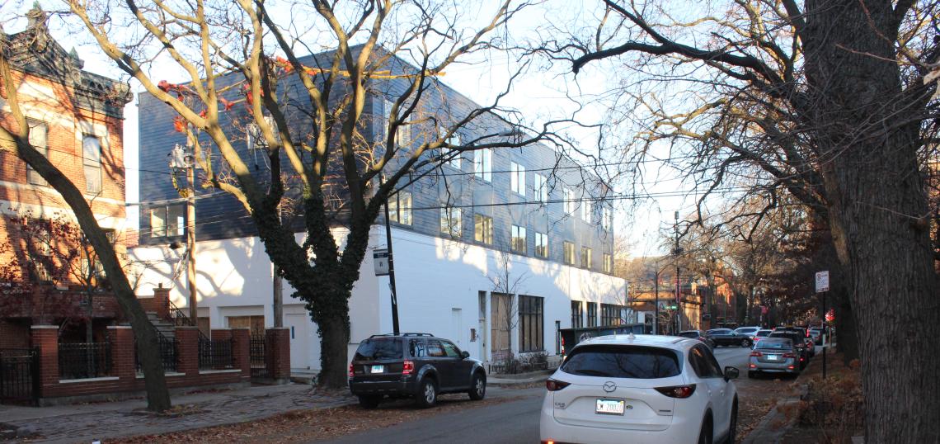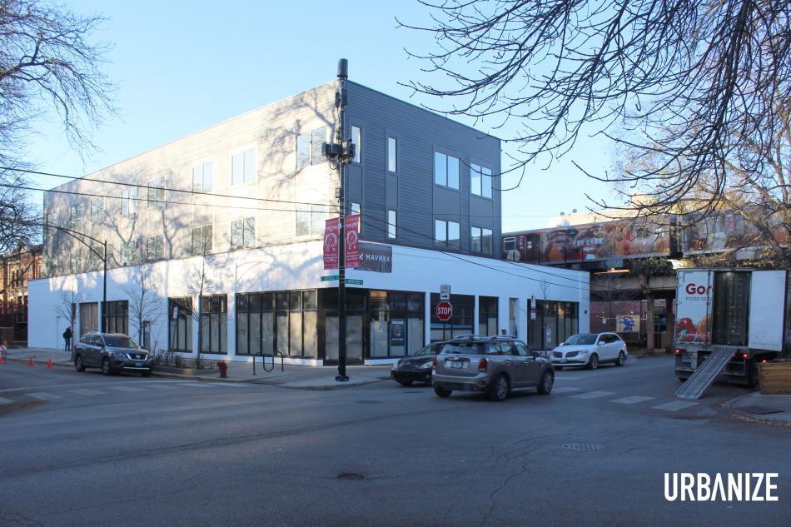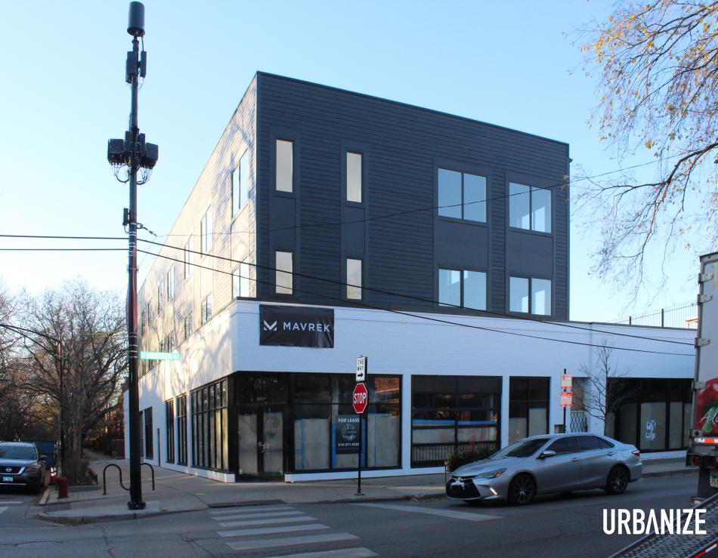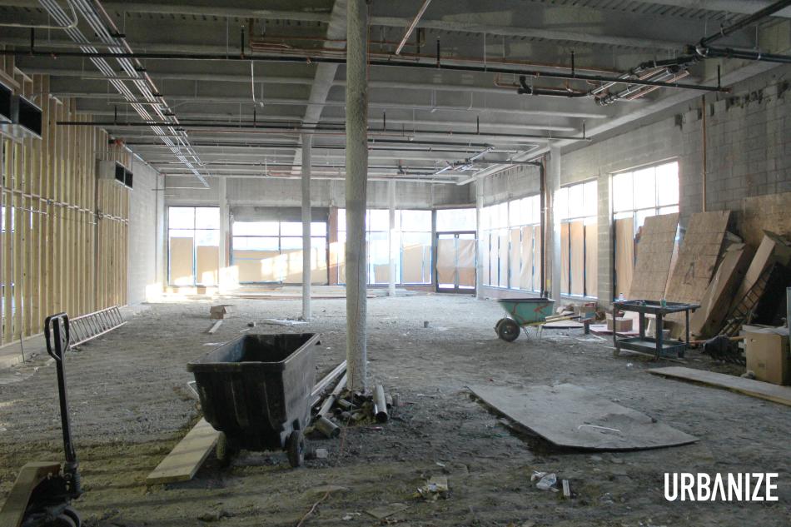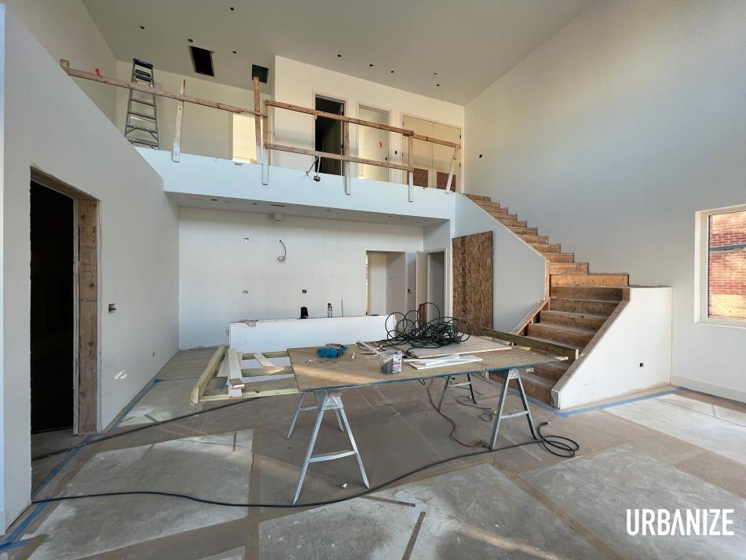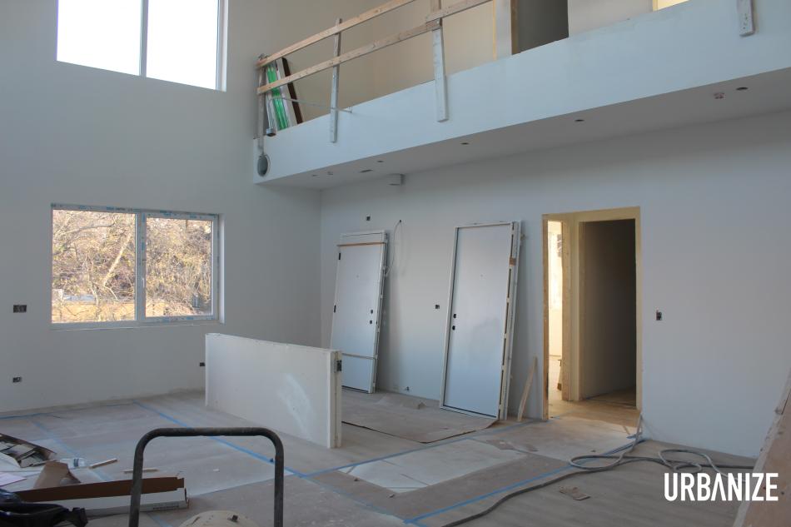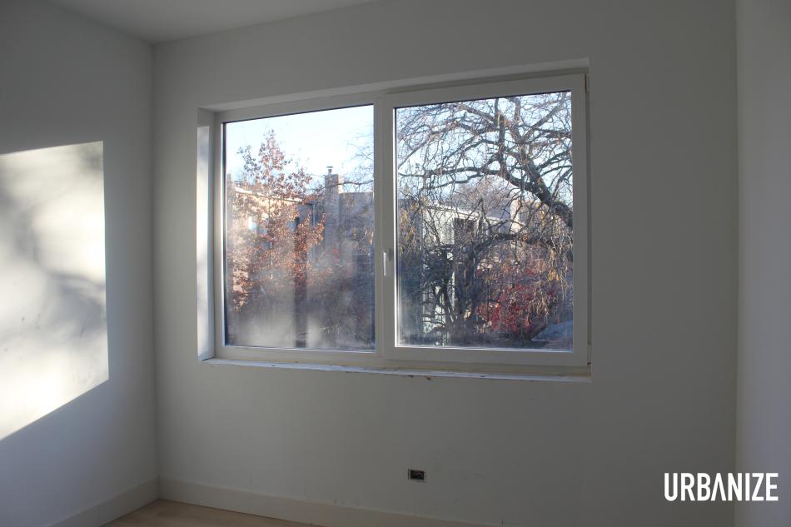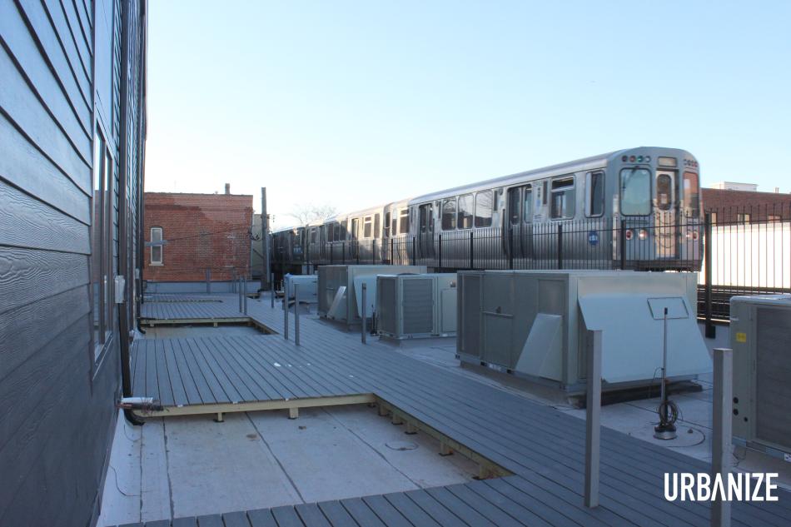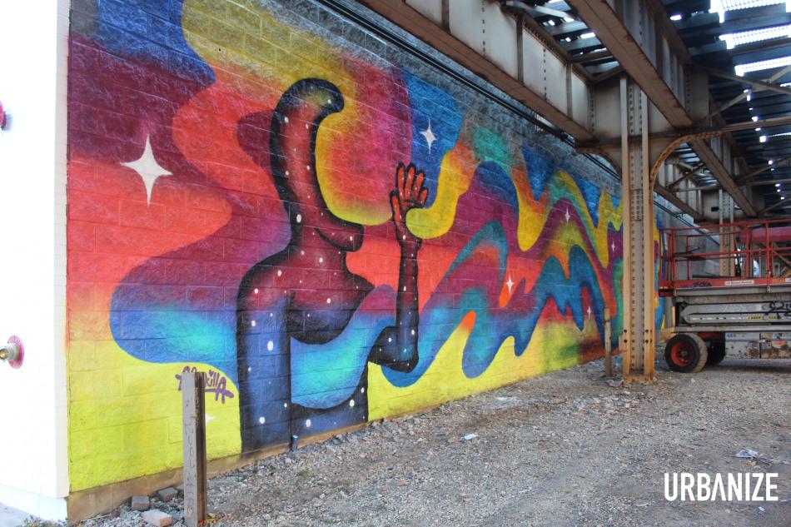Urbanize recently toured the construction site of 935 W. Webster, a mixed-use development in Lincoln Park. Planned by Mavrek Development and GW Properties, the property was formerly home to State Restaurant at the southwest corner of W. Webster Ave and N. Bissell St.
Starting on the ground floor, the development retained the outside brick walls of the existing one-story building and were painted white. The interior was demolished starting back in March, with a new steel structure built up for the apartments above. With two retail spaces in the building, the western space is leased to Sushi Taku while the corner retail space is still available for lease. Both spaces are enclosed but sit raw awaiting the buildout of the upcoming retailers. The back of the ground floor will include two parking spaces for residents and a bike storage room.
Heading up to the apartments, we started with the first two units which are accessed from N. Bissell St. With a total of four units, all of them will be four-bedroom, two-bath configurations. The unique two-floor design brings 20-foot ceilings into the units' common spaces with two bedrooms and one bathroom per floor in the apartments. Flooring and drywall have been installed in the apartments and they are awaiting cabinetry installation before final finishes are installed.
Our next stop was the second set of units, which are accessed from W. Webster Ave. The two units are completed to a similar point, awaiting cabinetry and finishes. Stepping outside, each apartment will have an outdoor deck facing west towards the L tracks. Once completed, the patios will be enclosed with fencing and ivy will be added for additional privacy.
On the way out, our final stop was the newly painted mural on the west elevation of the building underneath the L tracks. Construction on the building will wrap up at the end of January 2024 with leasing starting in the New Year. Mavrek is serving as the general contractor with 360 Design Studio serving as the architect.





