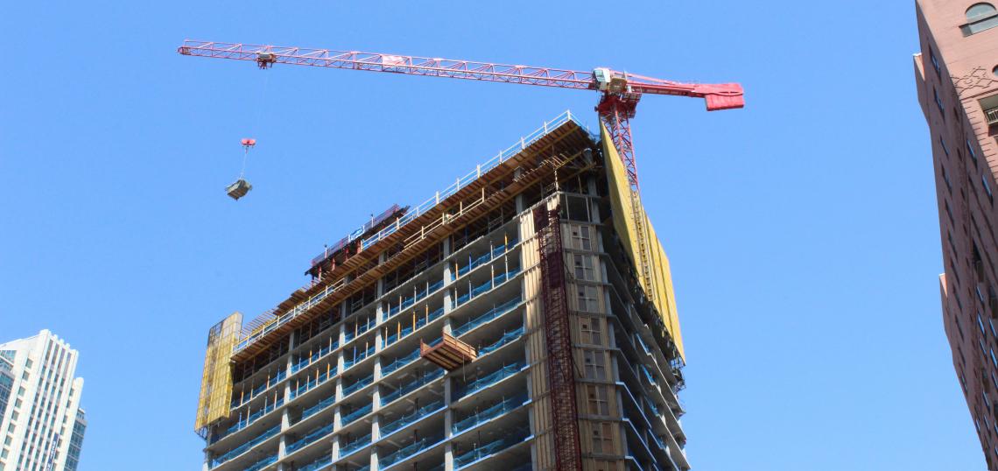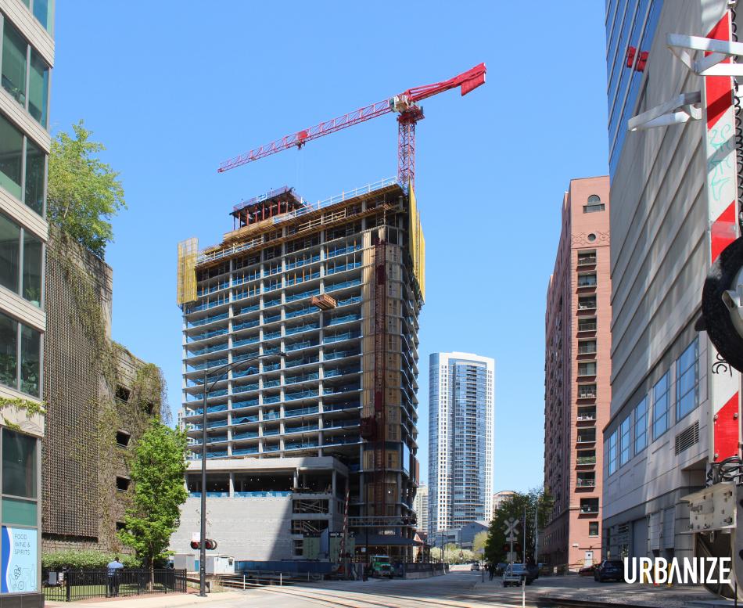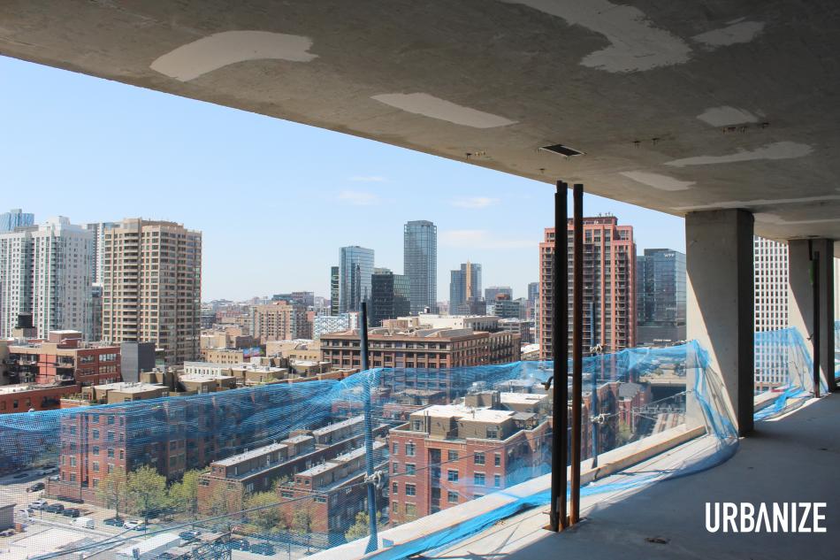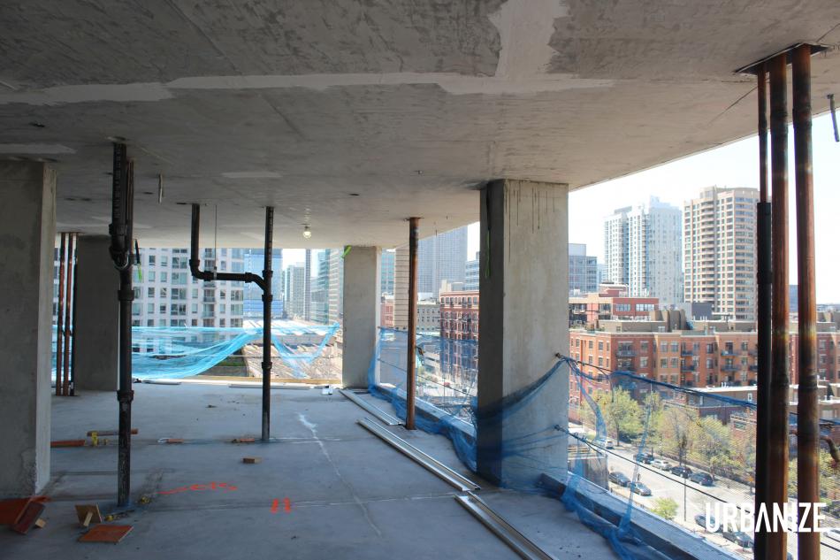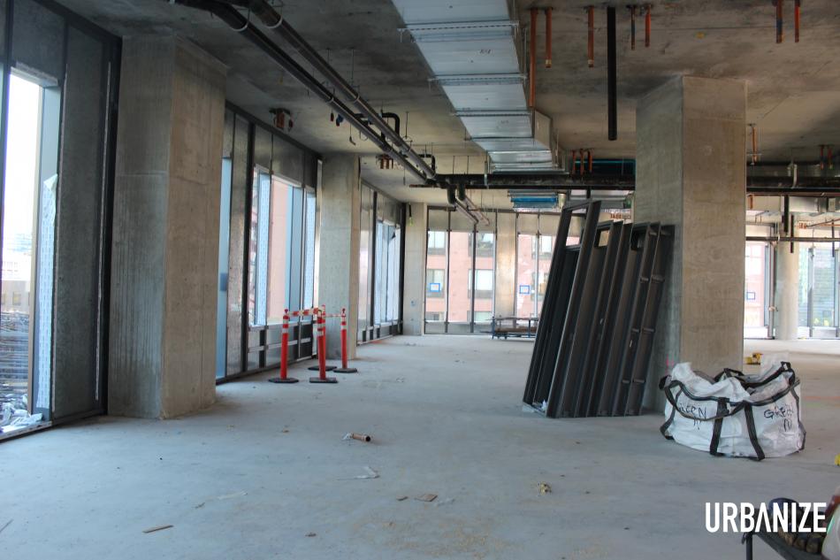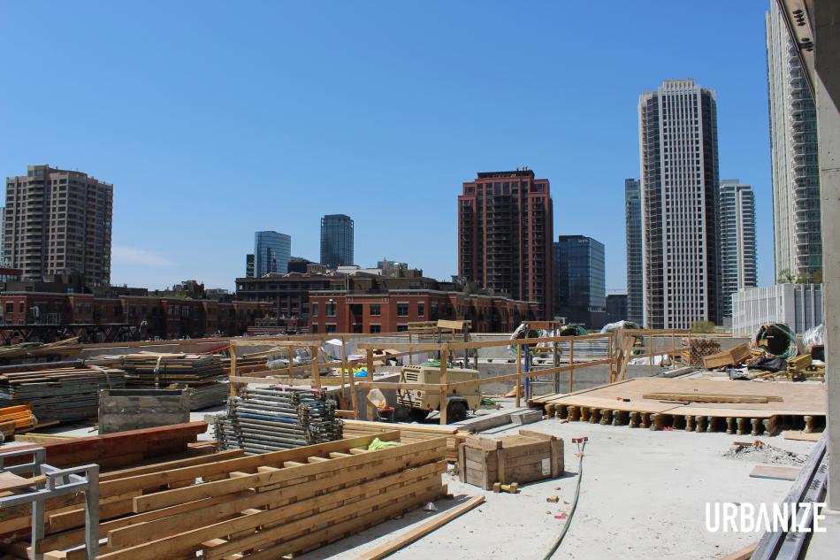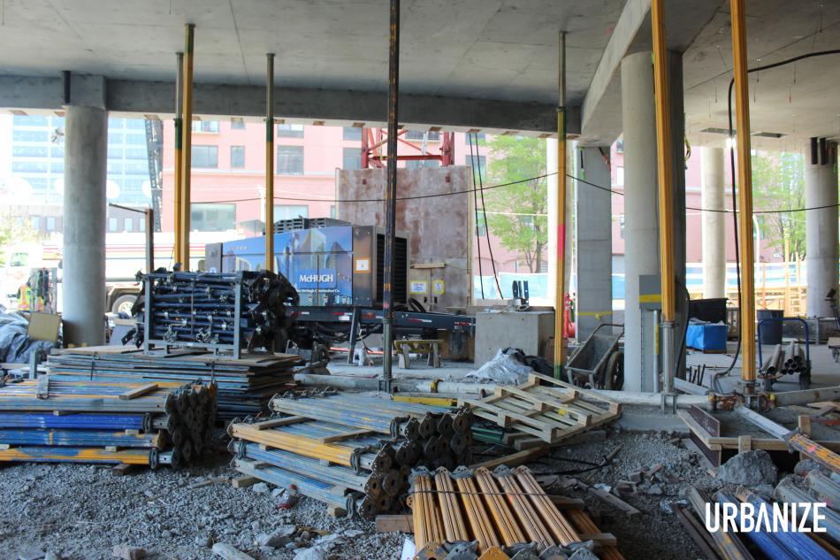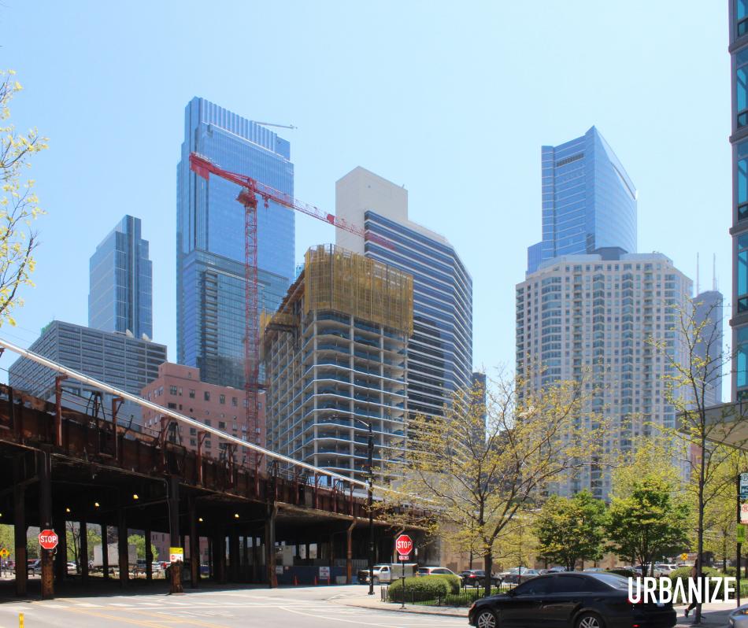Urbanize recently toured the construction site for Cassidy on Canal, a mixed-use development at 350 N. Canal. Located on the west side of N. Canal St, between W. Kinzie St and W. Fulton St, the site was formerly home to the Cassidy Tire building. Developed by The Habitat Company and Diversified Real Estate Capital LLC, the new 33-story tower was designed by Solomon Cordwell Buenz to stand 356 feet tall and hold 343 apartments.
Led by McHugh Construction and The Habitat Company, our tour began by taking the skip to the 14th floor. With McHugh Concrete on the job, crews had just poured the 19th floor and were setting the formwork for the 20th level. On the 14th floor, mechanicals installation has begun, and pole shores are out of the space. As a typical residential floor, it will have 13 units and the concrete ceilings will get a skim coat finish.
Heading down the building, our next stop was the 8th floor. On this floor, workers had begun the installation of the sills for the window wall system. Crews have also outlined where the wall framing will go with chalk on the floors.
The next stop on the walkthrough was the 5th floor. Planned to be an amenity floor, glass installation has begun on this level. The east and north facades have the glass installed while the west and south-facing walls have yet to receive glass. The interior amenity offerings will include a steam room and sauna, club room with lounge and kitchen, coworking spaces, a game room, restrooms and shower for the pool and sauna, and a fitness center on the east side that overlooks the street.
The north-facing roof deck is currently being used to tie the rebar cages for the tower’s columns but will eventually be home to fire pits and grill stations. The south-facing deck will be home to the outdoor pool and is currently being used for staging and storage of supplies.
The last stop of the tour was down back at the ground floor. Approximately 1,300 square feet of retail space will front N. Canal St, while the residential lobby will face north to a drop-off loop that comes off the street. The tower crane is currently placed in a spot that will get a fountain when the project is completed.
With McHugh Concrete and McHugh Construction working on the building, the concrete structure should top out mid-summer, with the glass enclosure wrapping up by the end of the year. The first occupancy of the lower 20 floors is set for February 2024 with substantial completion scheduled for the end of Summer 2024.





