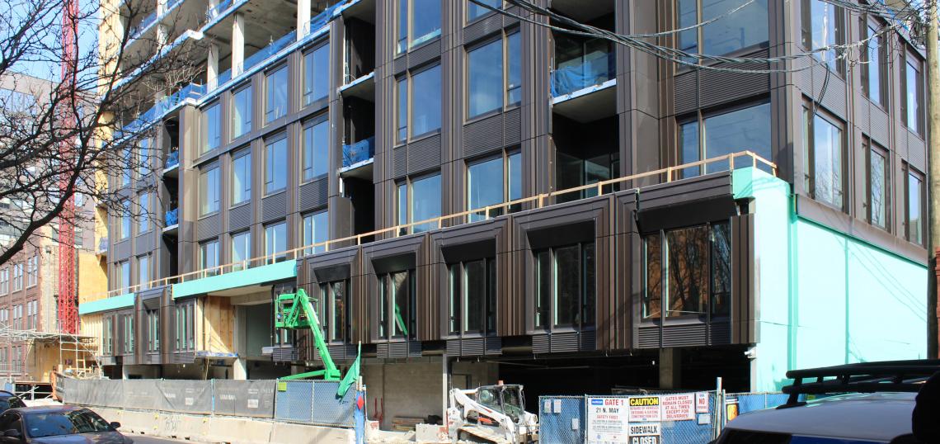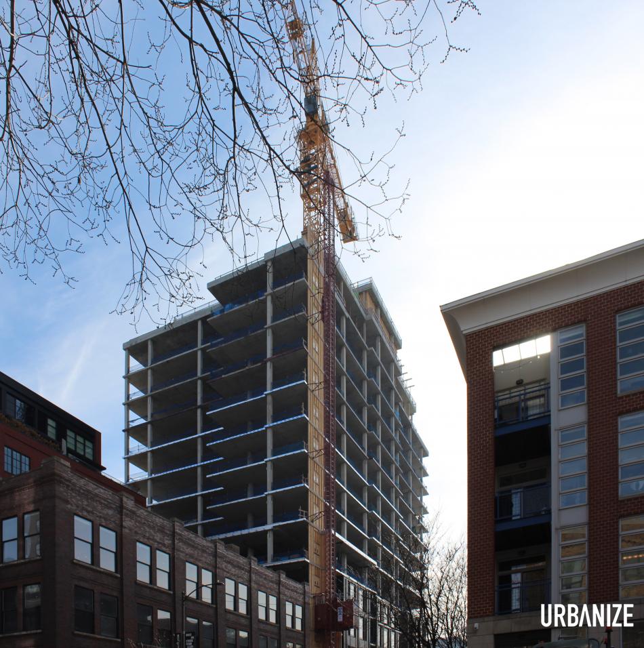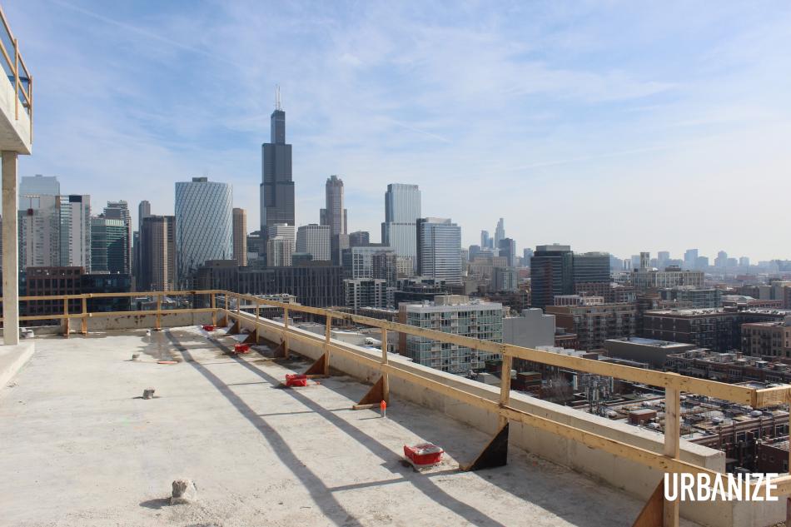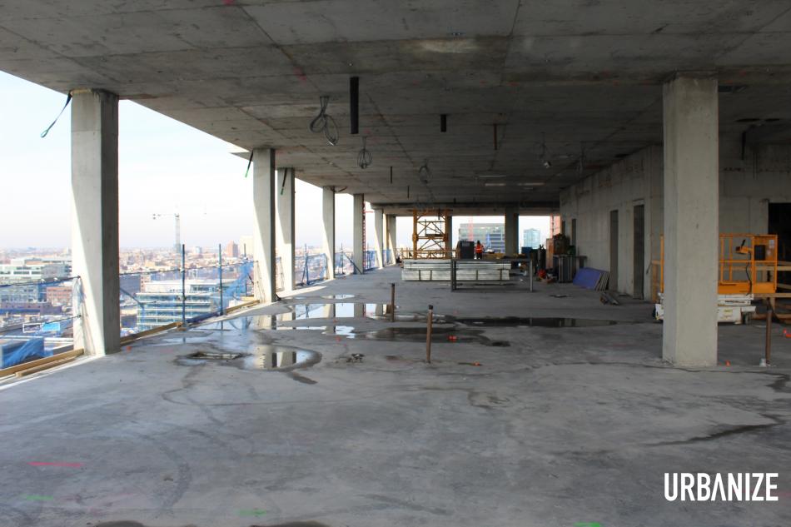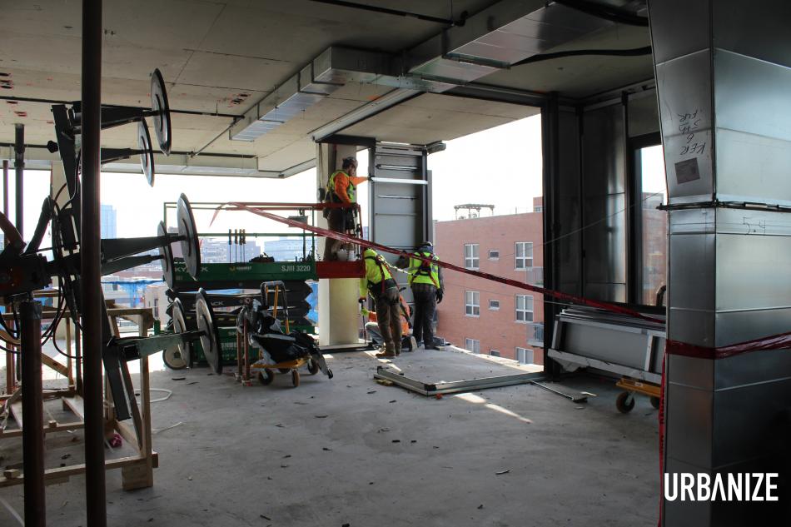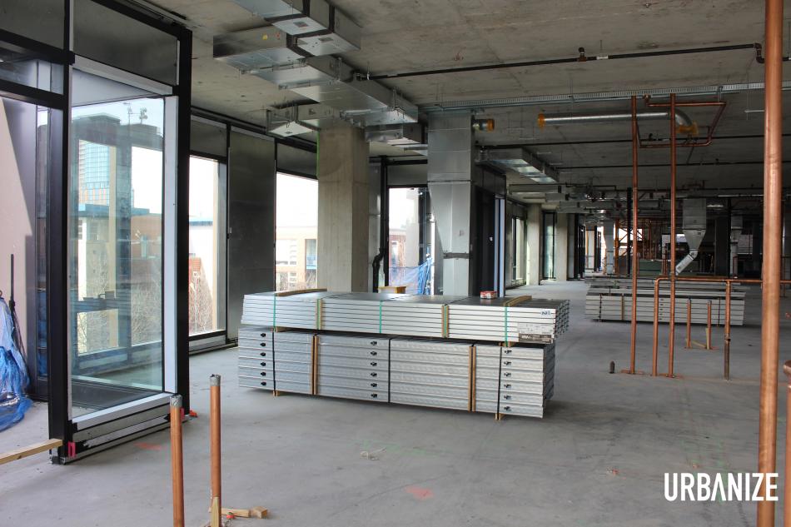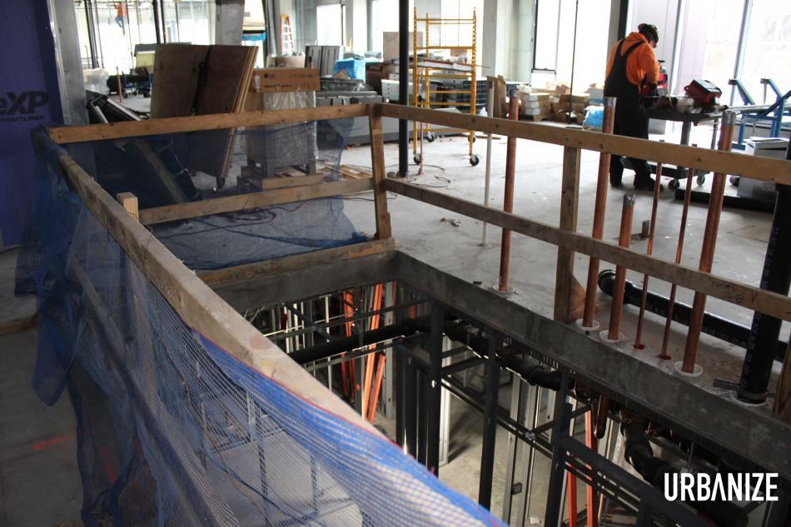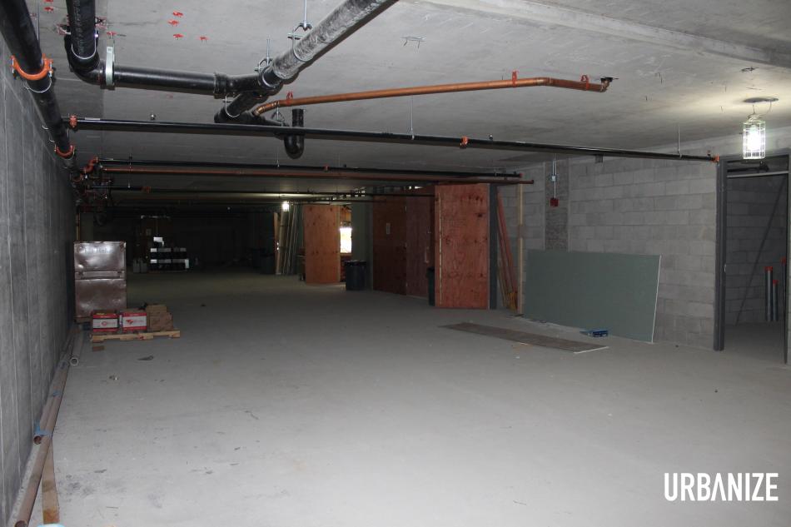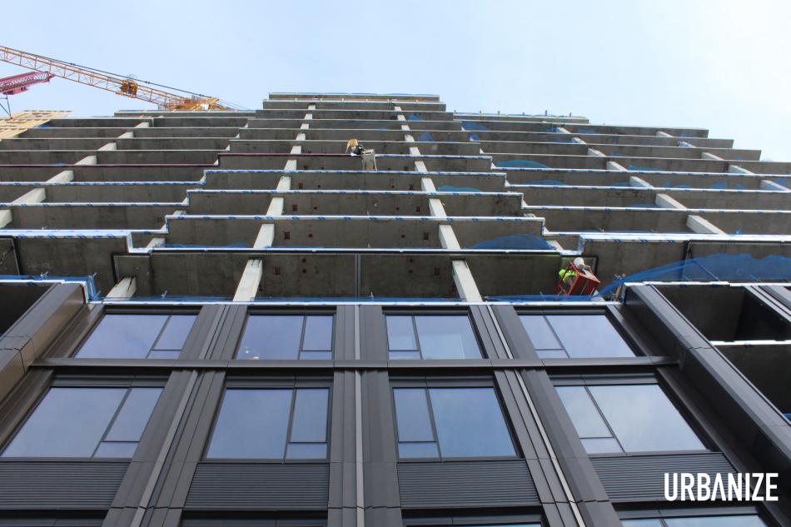Urbanize recently toured Embry, a new 16-story residential tower at 21 N. May. Planned by Sulo Development, the project will bring 58 luxury condominiums to the area. Designed by Lamar Johnson Collaborative, the 201-foot-tall structure will be clad in an Art Deco-inspired facade with floor-to-ceiling windows and a bronzed aluminum finish.
Starting at the top, the 15th floor will be home to the two penthouse units offered in the building. With taller 11-foot windows, the homes will have extensive access to the outdoors with large outdoor terraces measuring 2,200 square feet each with their own private swimming pools.
Stopping one floor down, the 14th floor is the highest typical floor plate, with four condos that will each have direct to unit access from the elevator. To give west-facing homes a downtown view, the building steps out at the north and south ends to give the units an east-facing view corridor.
Heading down the building, our next stop was the 5th floor where crews are installing the facade. Designed as a window wall system, the facade has an Art Deco-inspired profile that reacts to the sun as it moves throughout the day. Due to its more complex nature, the window wall system takes crews two weeks to complete one floor.
Stopping down a level on the fourth floor, the building is fully enclosed on this level and mechanicals are being installed. With a post-tensioned concrete structure, the floor plates have very few columns, allowing for better unit layouts. Materials for interior framing have been staged and are awaiting installation.
Our next stop was the third floor, which has the top level of the duplexes overlooking N. May St. With living spaces on the third floor, each unit has its bedrooms on the second floor. Framing was just beginning on the third floor, while the second floor is close to fully framed. With amenities occupying the eastern part of the second floor, residents will have access to a chef’s kitchen and lounge, tenant storage, and fitness center. A southern terrace will offer residents fire pits and grilling stations, while the northern terrace will have a dog run and putting green.
Heading down further, we stopped briefly in the basement which will house underground parking. To meet market demands without having a large podium, the building was designed with one level of underground parking in addition to ground floor parking. Offering 78 spaces, the ground floor’s facade has been designed to screen the parking behind it.
With the tower topping out back in mid-January, window installation is ongoing and set to finish in the second quarter of this year. With McHugh Construction leading the construction, a full turnover to the development team is planned for Q4 2023.





