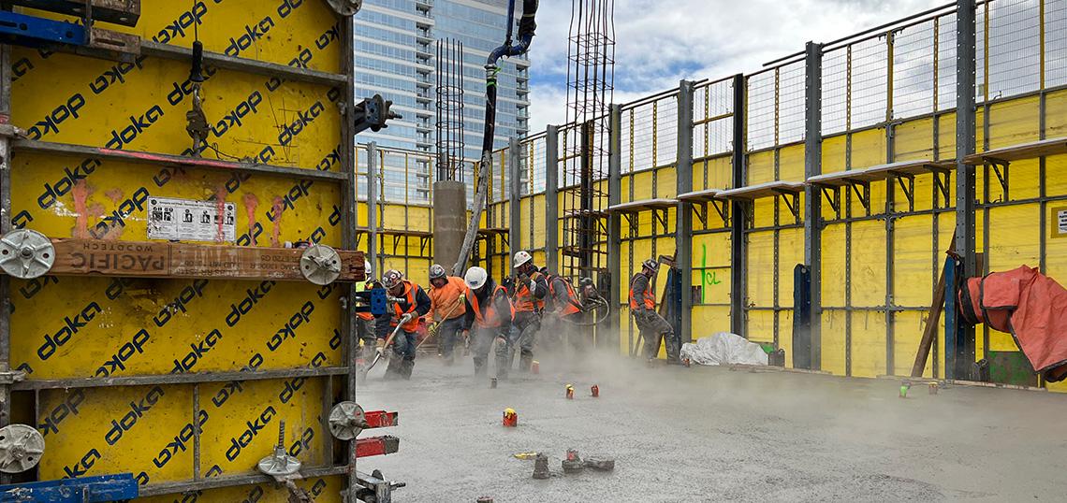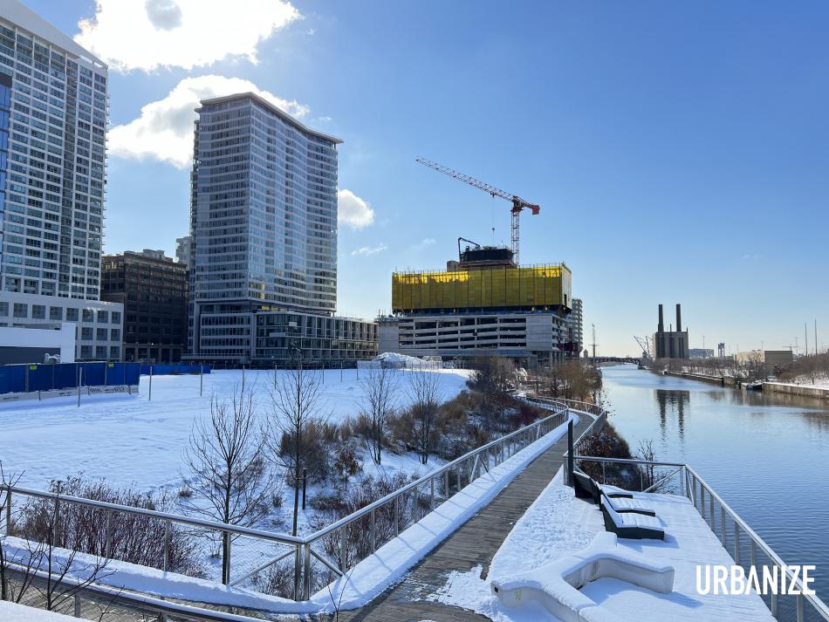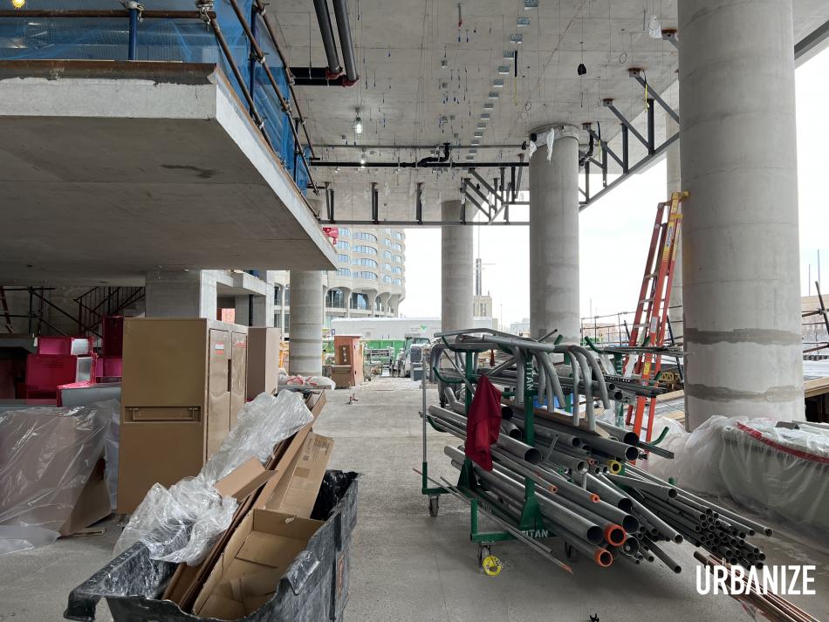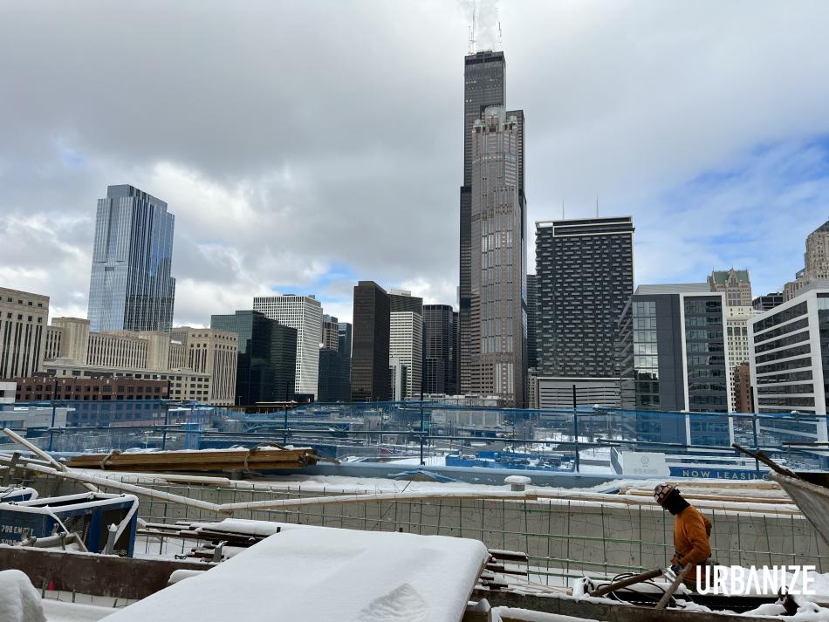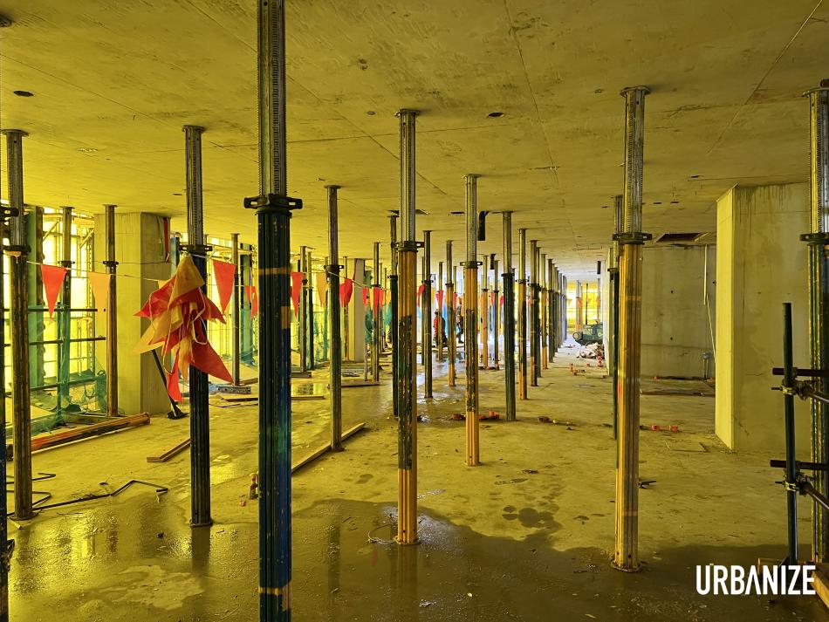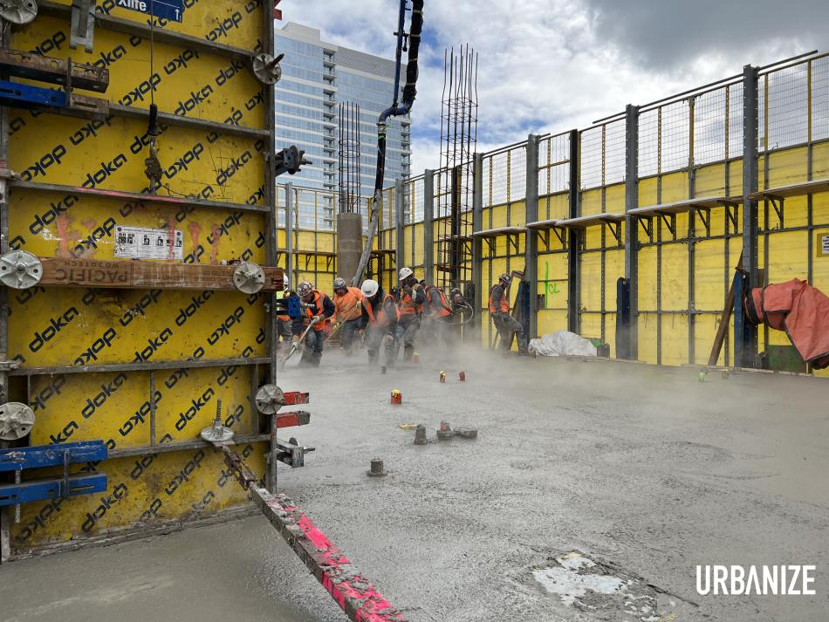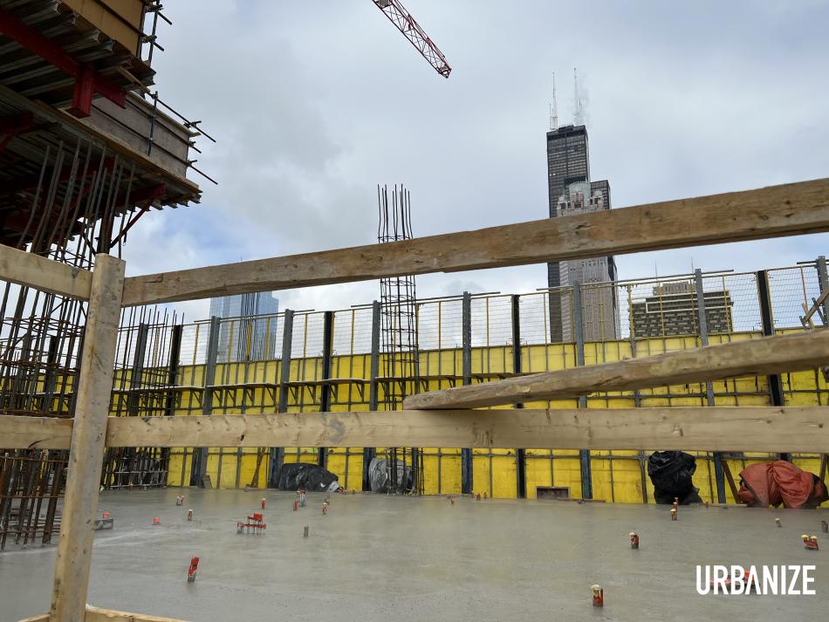The Reed, the next installment of the larger Southbank plan, is currently rising above the Chicago River. Urbanize recently toured the site and got an inside look at the progress on construction. Addressed at 234 W Polk St, The Reed will stand 41 stories tall when completed. Rising 440 feet, the development will produce 216 condominiums on floors 23 through 41, with 224 rental units on floors 9 through 22. The project is a development from Lendlease, with a design from Perkins + Will.
The tour began at the entrance to the site at the intersection of W. Polk St and S Wells. St. At the time of the tour, subcontractor McHugh Concrete was actively pouring the 12th floor deck, with concrete trucks pulling in and out of the site. We entered the building at the east end, through the bike room and back of house corridor alongside the parking ramp, leading into the residential lobby. Residents will enter a common lobby at the southwest corner of the building along the riverfront. Condominium owners will have a dedicated lobby along W Polk St, while rental tenants will enter a separate elevator bank from the shared lobby.
The lobby is currently a concrete shell with some steel angles attached to the underside of the ceiling slab to eventually hold the exterior window wall along the riverfront. Above the lobby is a second-floor amenity space for condo owners. Facing north, an outdoor terrace will sit at the northwestern corner of the building looking out over Southbank Park and the Loop beyond.
Above the condo amenities, parking will occupy floors three through seven. After climbing the stairs, the tour continued on the eighth floor, home to the full suite of amenities for all residents in the building. Pole shores reinforce the recently poured concrete slabs above, framing views through the structure. A large pool and amenity deck will face out over Southbank Park, overlooking downtown.
The next stop of the tour was the ninth floor. The first residential floor of the tower volume, the ninth floor will be the first floor of rental units. Yellow windbreaks visible on the ninth floor enclose the under-construction tower, blocking the wind and improving safety by preventing falls.
After climbing up through the stairwell, the final stop was seeing the active pour on the 12th floor. Crews were finishing up pouring the floor deck, leveling off the freshly poured concrete at the southeastern corner of the footprint. Steam could be seen rising off the warm concrete as it sets and cures in place. Despite the windbreaks closing off most of the views, downtown towers were visible rising above the top edge of the windbreaks.
With Lendlease leading the construction as general contractor, the building is expected to be completed in late 2023. Condos will be offered in one, two, and three-bedroom configurations starting from the low-$400k’s.





