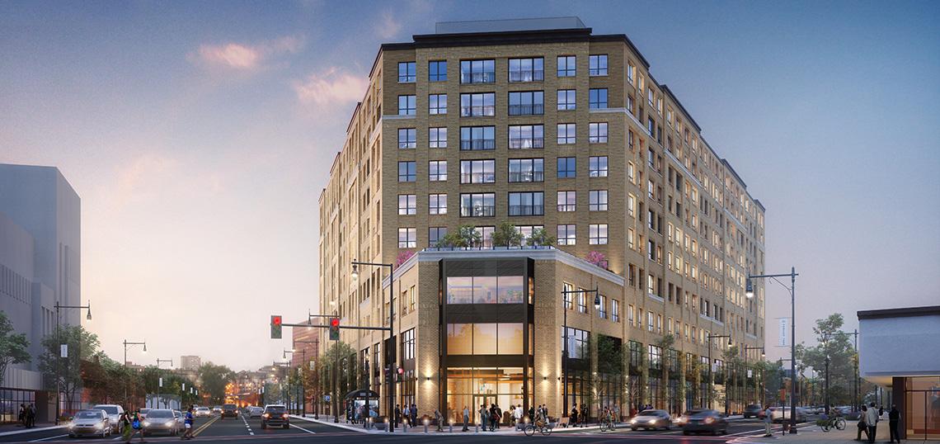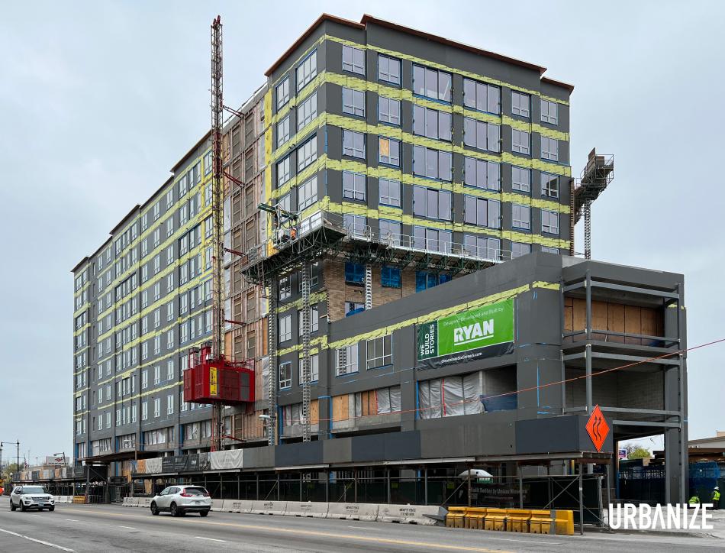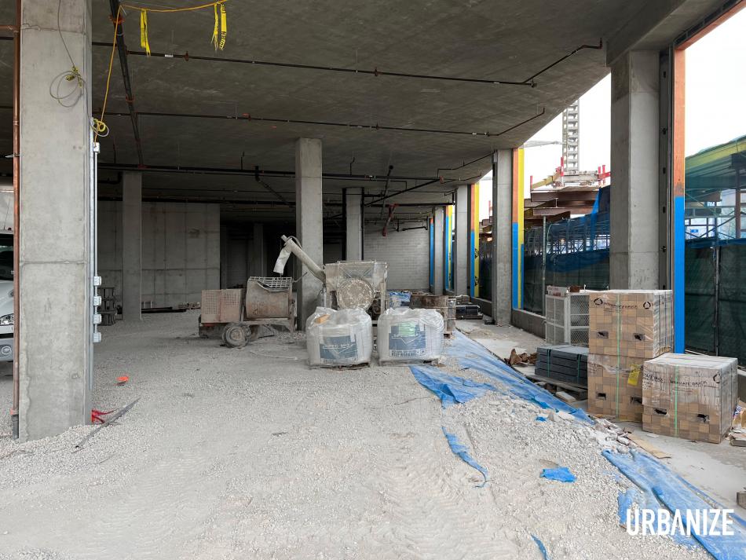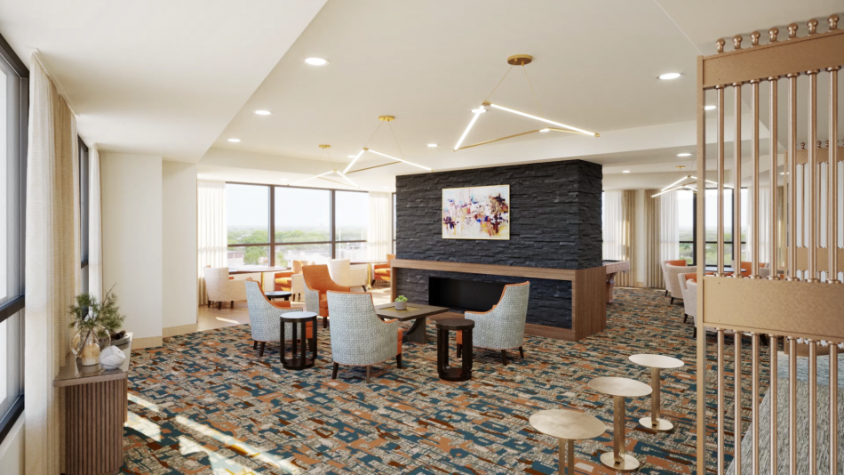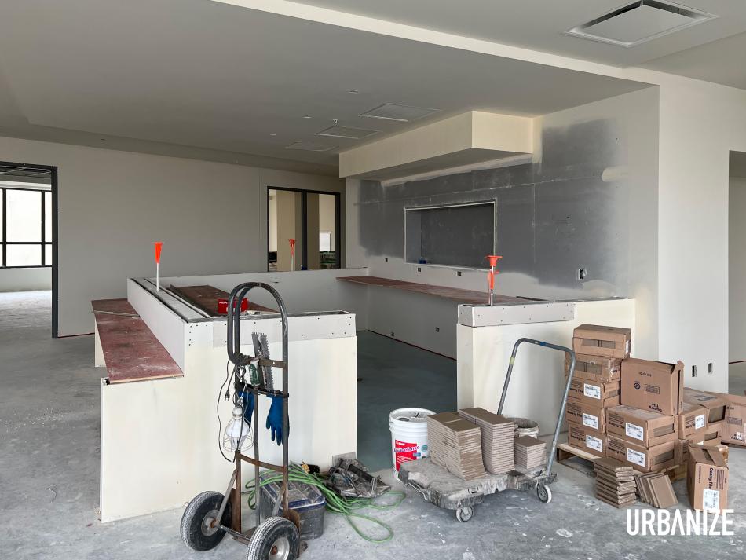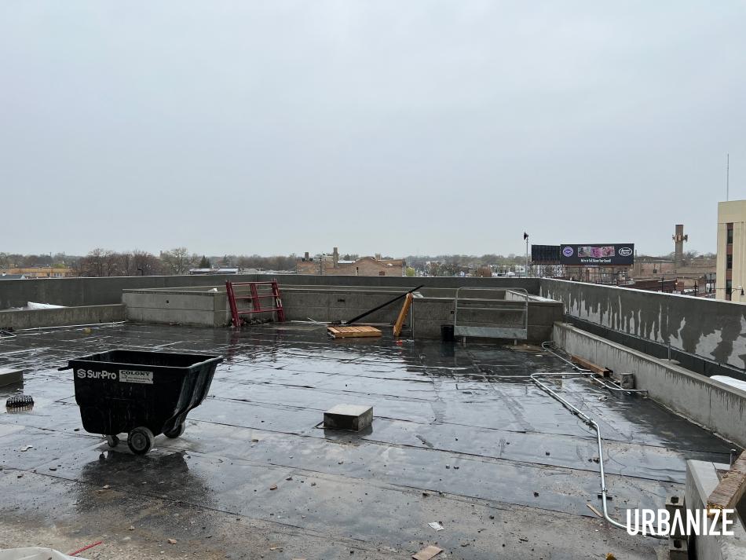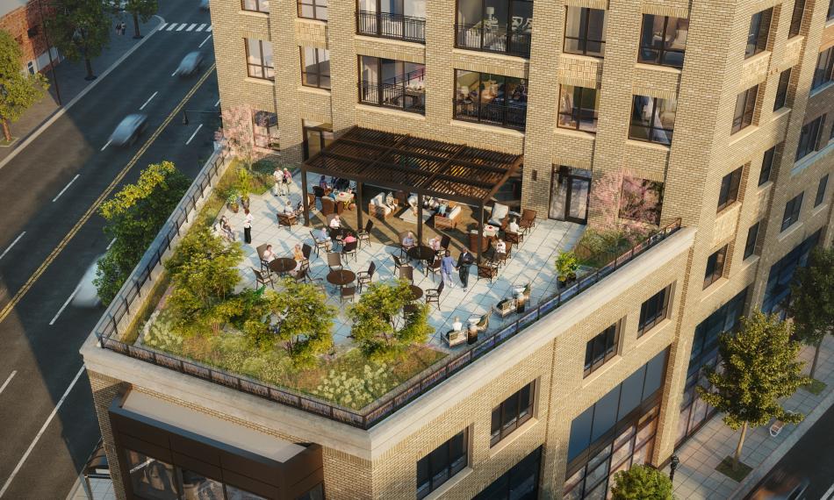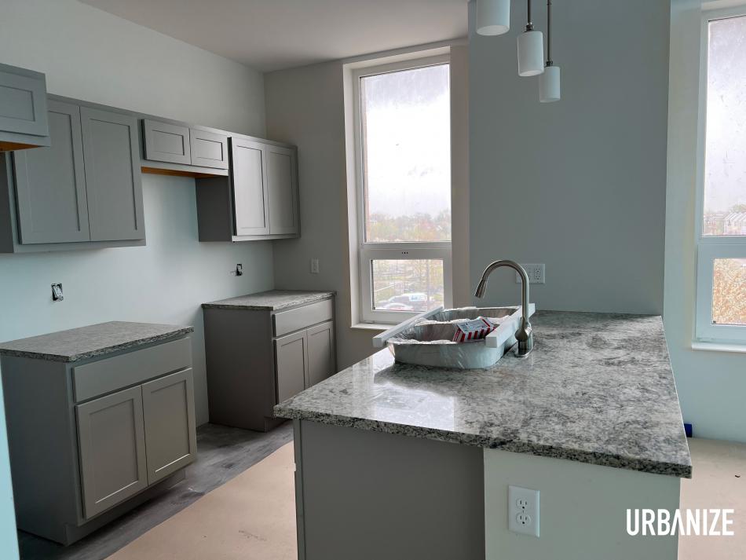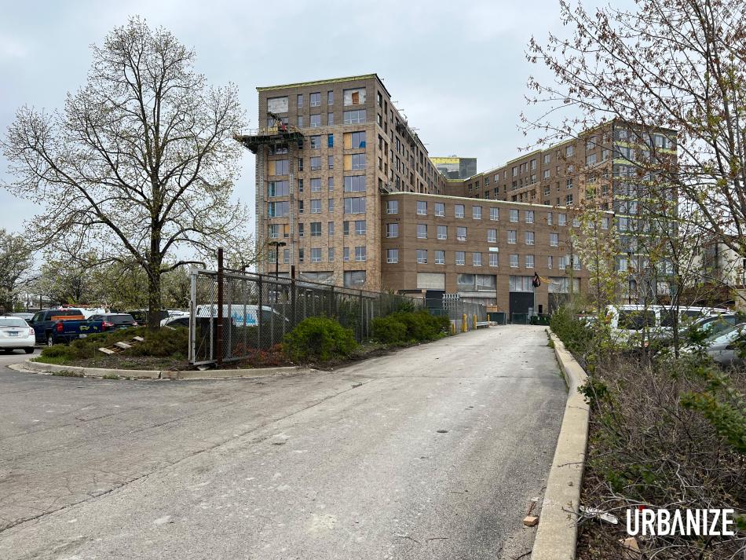Urbanize recently got the opportunity to tour Clarendale Six Corners as it gets ever nearer to completion. Located at the intersection of W. Irving Park Rd, N. Milwaukee Ave, and N. Cicero Ave, the project is being designed, developed, and constructed by Ryan Companies. Planned as an urban senior living facility, the 10-story mixed-use building will hold 258 residences with 17,500 square feet of retail space on the ground floor. Rising 143 feet, the building will host 114 independent living apartments, 98 assisted living units, and 46 memory care rooms.
The tour began at the point of the building facing the intersection, known as the “prow”. Currently used for construction access, this area will become the retail space with a large entry facing the intersection. Spanning 17,500 square feet, the retail space will stretch into the building mainly along the N. Milwaukee Ave frontage. The residential lobby will face W. Irving Park approximately where the construction skip is currently located.
While not specifically part of the tour, parking within the building will include 45 spaces on the ground floor to support the retail space, with an additional 108 on the second floor designated for the senior residents. Parking will be offered via a valet service as an amenity to seniors, so they don’t have to navigate through the garage.
The next stop on the tour was the third floor. Poised as the main gathering space for residents, the developers envision tenants coming up from the street and getting off onto the third floor to engage with the building’s community. Coming off the elevator, there will be a concierge desk and there is a wide hallway to guide visitors and residents towards the lounge space that sits within the prow. Along the windows overlooking N. Milwaukee Ave will be the independent living dining room. Residents in independent living will have full kitchens in their units but can also come to the dining space to eat if they would like.
At the prow, there will be a large bar with seating for happy hours and gathering. In addition, the third-floor amenity space includes a large lounge with a fireplace, a private dining room, a theater room, and an arts studio. The next stop on the third floor was the assisted living dining room. This space will look out over the internal courtyard that will be planted with trees and greenery. A commercial kitchen is placed between the two separate dining spaces to serve both of them easily.
Walking up to the fourth floor, the next stop of the tour was an additional amenity space. A multipurpose space has been provided to offer flexibility in use for residents. The indoor space will overlook the outdoor terrace that sits on the prow, overlooking the Six Corners intersection.
The final stop was looking at some independent living units. As the most typical option for living, the independent living residences offer a full-size kitchen and up to two bedrooms. While they weren’t part of the tour, assisted living units will have a partial kitchen as those residents will need more help in everyday activities and will use the dining option more often. Memory care units will have no kitchen and there will be full-time staff care for those tenants.
The $117 million development is rapidly nearing completion. With work very far along, the building is expected to open to new tenants in mid-fall of this year.





