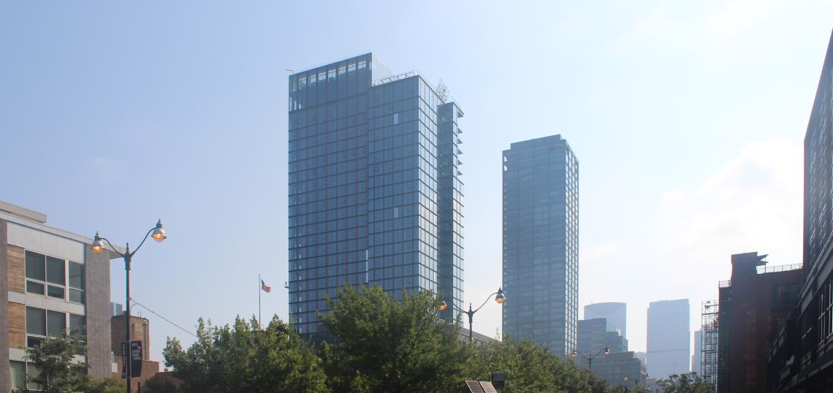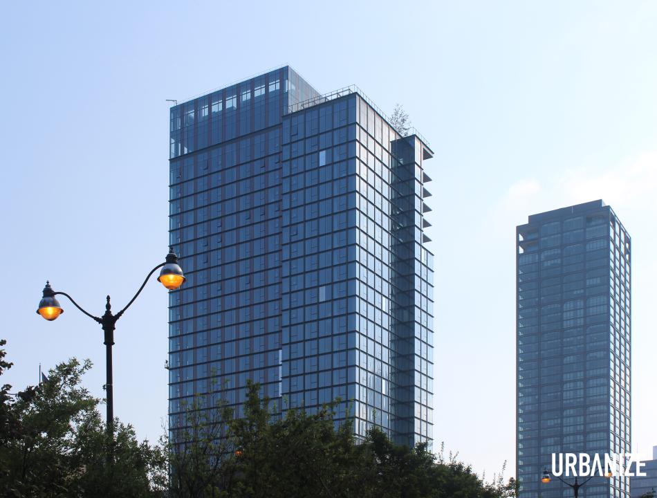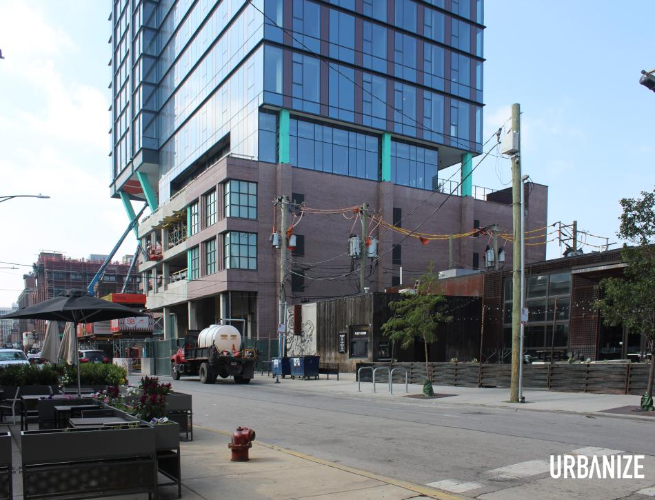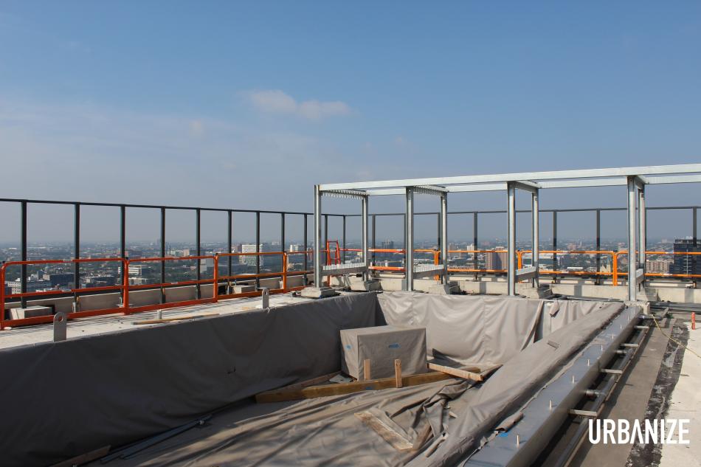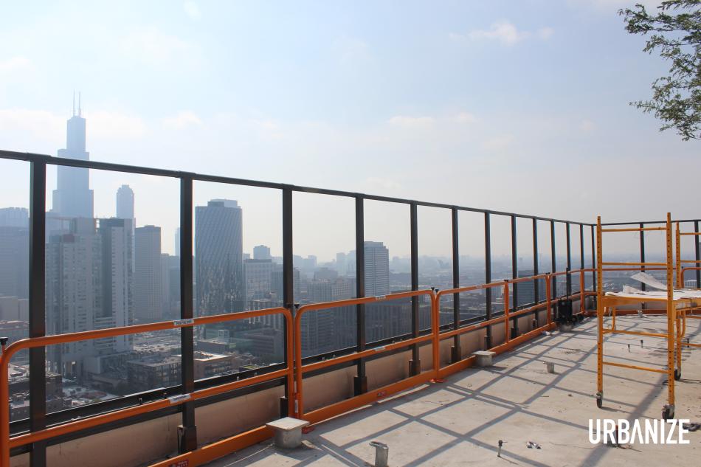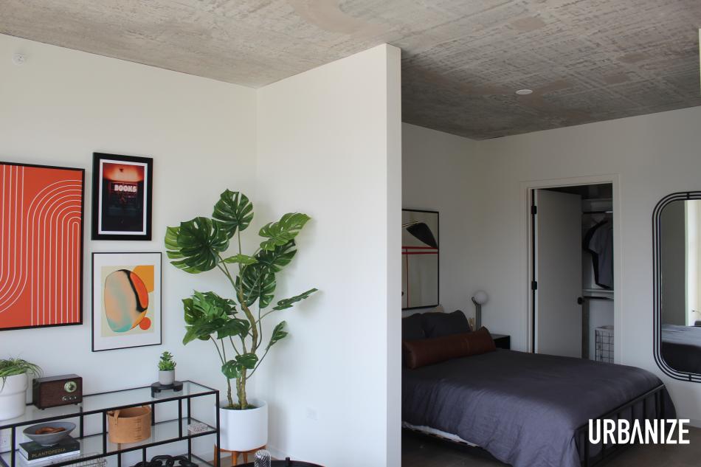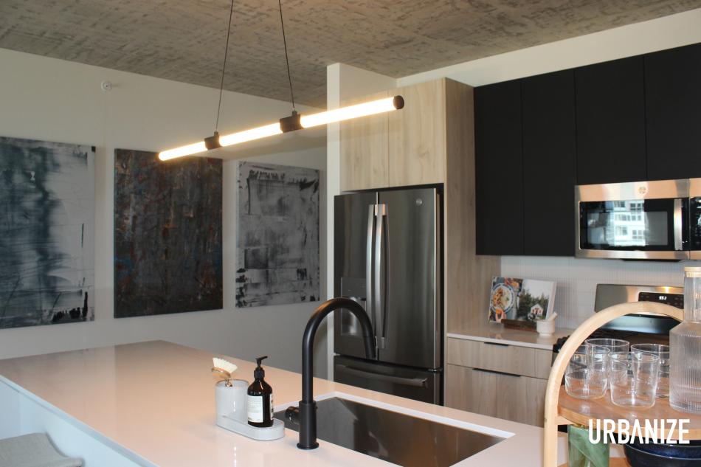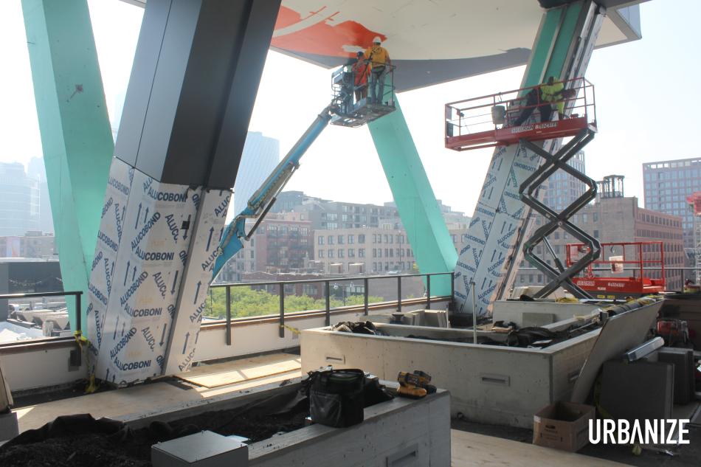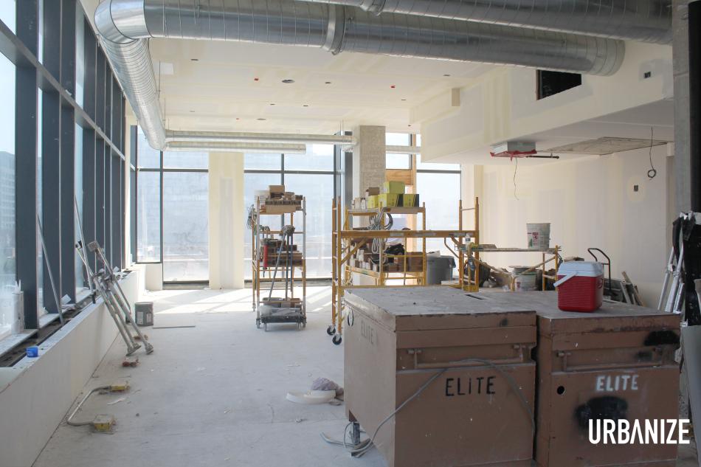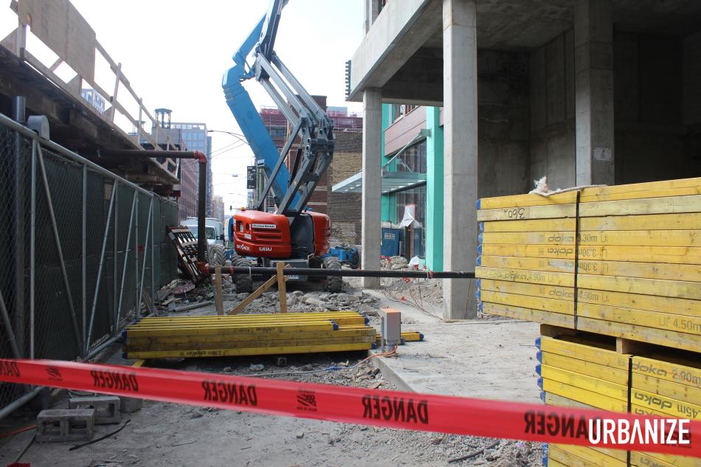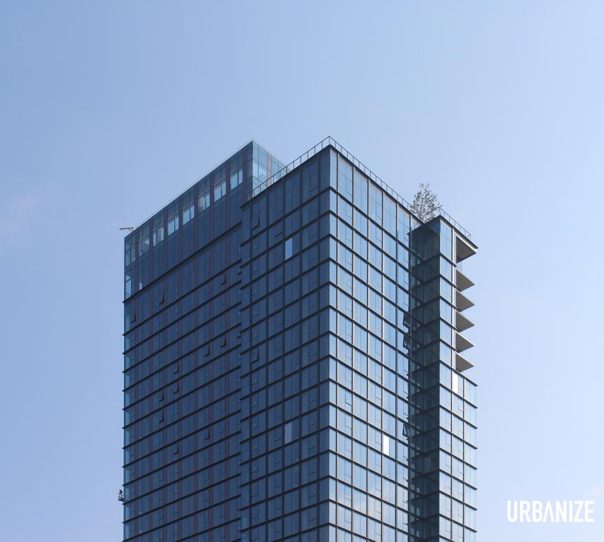Urbanize recently walked the construction site of The Dylan at 160 N. Morgan. Developed by Sterling Bay in partnership with Ascentris and designed by local design firm bKL Architecture, The Dylan features 282 residential units split into studio, convertible, one-bedroom, two-bedroom, and three-bedroom floor plans ranging from 526 to 1,669 square feet. The exterior design features mixed masonry and metal, complementing Fulton Market's industrial character, while colorful murals by local artists Kate Lewis and Emmy Star Brown enhance the building's façade and pedestrian experience.
Touring with Sterling Bay and general contractor Walsh Construction, the walkthrough started by heading up to the 29th floor, which is the highest floor in the building. Occupied entirely by amenity space, an outdoor deck on the south side of the building features an outdoor pool with cabana facing west and fire pits with seating space looking east towards the skyline of downtown Chicago. The interior amenity offerings will include a resident lounge, chef kitchen and bar area, and a coworking lounge.
Heading down to the residential units, we toured a series of finished units that show the options for future residents. Sterling Bay Design Studio and Chicago-based design firm Harken Interiors curated in-unit finishes with the goal of reflecting Fulton Market’s modern-meets-industrial aesthetic. Kitchens feature designer linear LED fixtures and quartz waterfall edge countertops, while bathrooms include terrazzo shower bases and high-end fixtures throughout. Penthouse units located on the 28th-floor feature chef’s kitchens with SubZero refrigerators, Wolf gas ranges, Cove dishwashers, under-counter beverage refrigerators, upgraded bathroom fixtures, and wide-plank hardwood and heated tile floors. Floor-to-ceiling windows provide ample natural light and sweeping, unobstructed views of the city’s skyline.
Our next stop was the 5th floor amenity deck. The outdoor space will feature lush landscaping, with seating, firepits, and grilling stations. A mural is currently underway on the soffit above the outdoor deck.
Heading out of the building, our last stop was the residential lobby which was currently being tiled. Managed by Sterling Bay Property Management in partnership with JLL, The Dylan will offer 24-hour front desk services, as well as a first-floor mailroom with separate package delivery spaces and bicycle parking. Garage parking includes 89 spaces available for lease with select units upon request. The building will achieve an environmental certification of Two Green Globes and will follow the RESET Air Standard, providing tenants with improved indoor air quality and reduced exposure to pollutants in an energy-efficient, sustainably designed environment.
Pre-leasing for The Dylan, led by Chicago-based Luxury Living, is underway at a curated leasing center 370 N Carpenter, where future tenants can experience a fully built-out model kitchen and bathroom and view floor plans and finish samples. The leasing center is open by appointment Monday through Friday from 10 AM - 6 PM and Saturday 10 AM - 3 PM. For more information or to schedule a consultation, call 312-566-4949 or visit www.thedylanchicago.com. The Dylan offers 28 units of on-site, income-based housing. For more information on ARO applications, please visit the city’s website.





