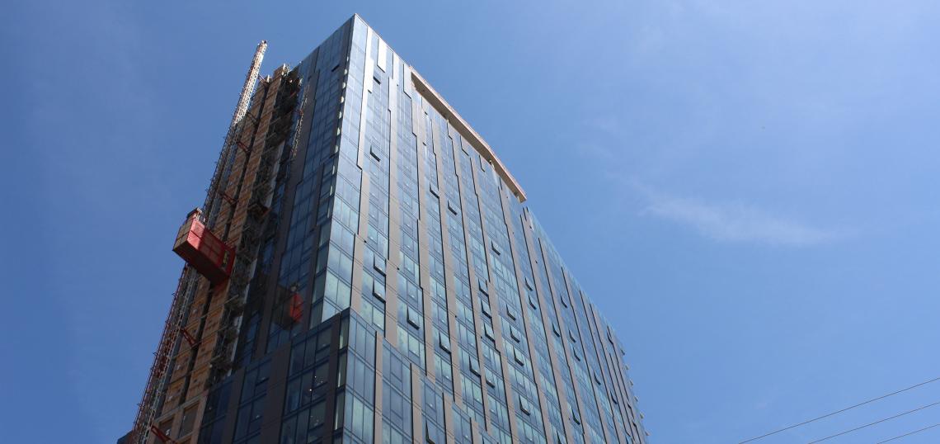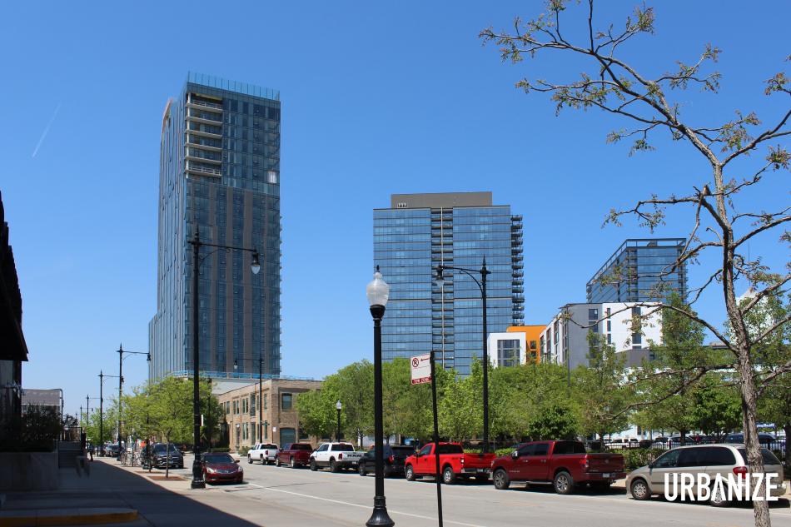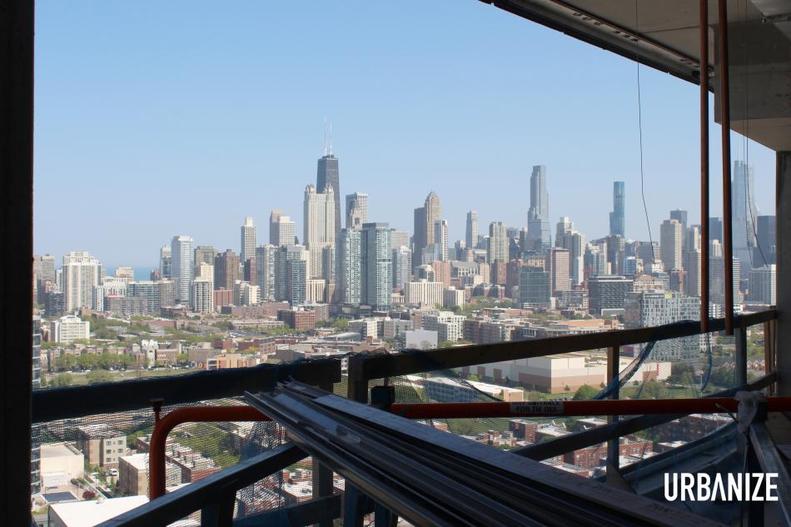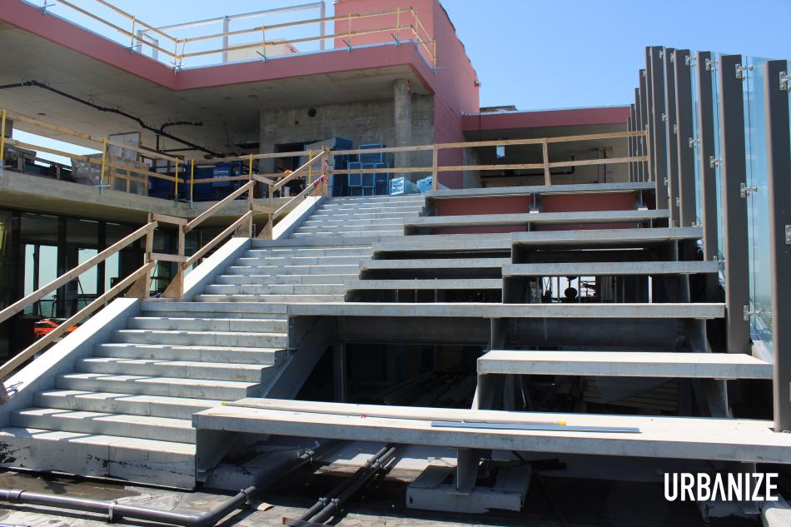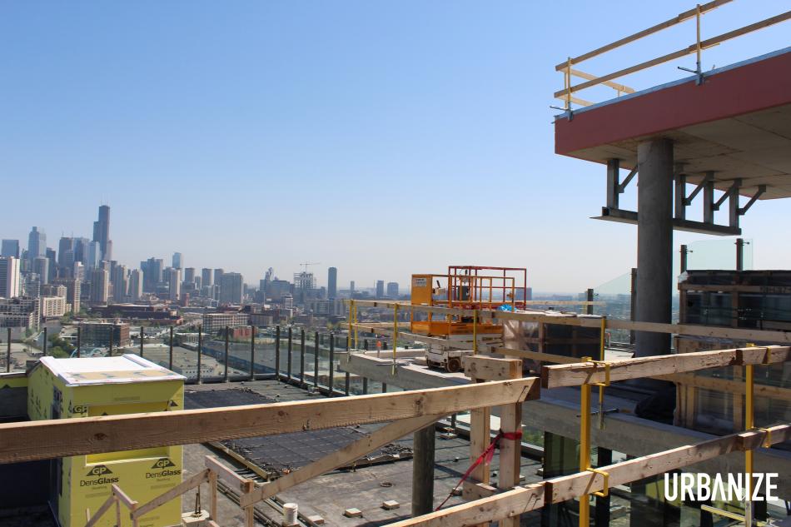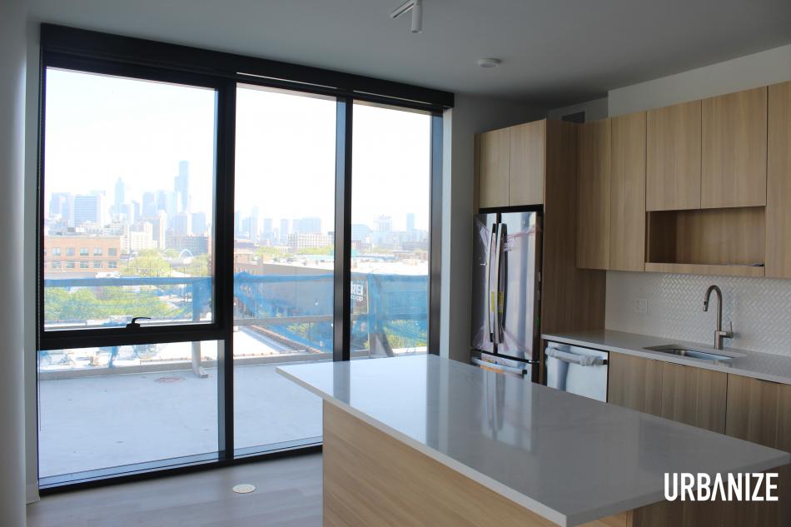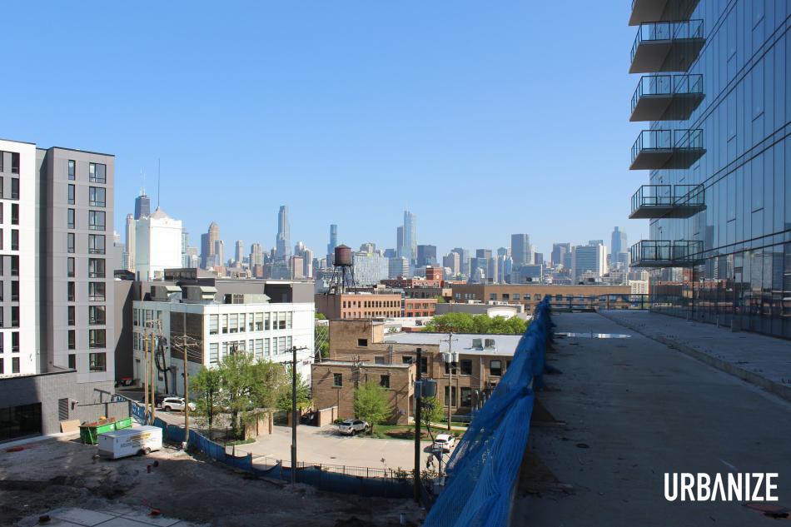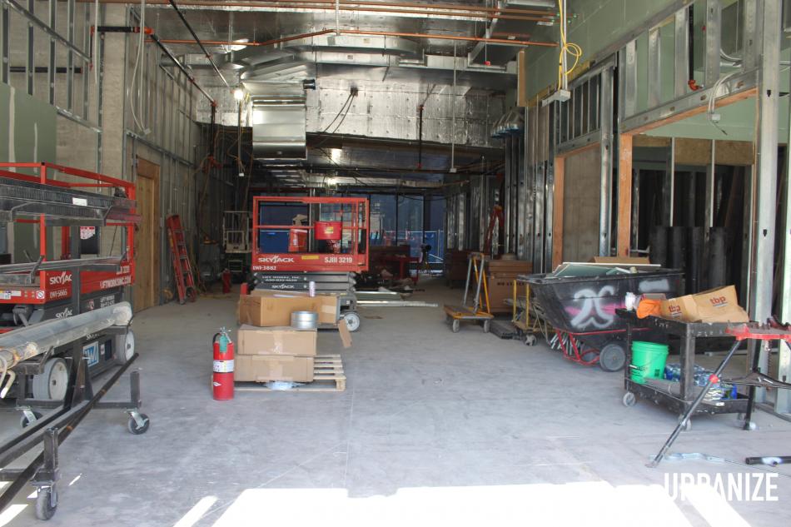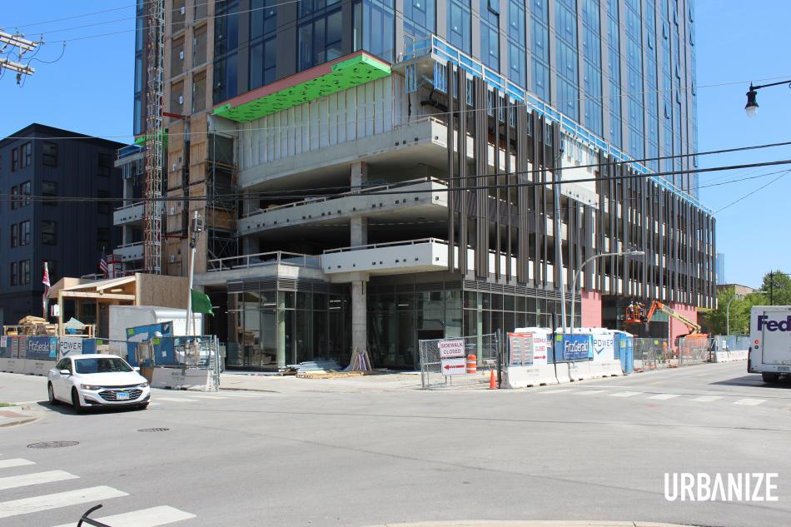Urbanize recently toured Foundry, the third and largest building under construction at Wendelin Park, a new mixed-use development in the Near North Side. Planned by White Oak Realty Partners in collaboration with Structured Development, the building fits into an overall three-building plan that is centered around a new public park on the larger site bound by W. Blackhawk, N. Dayton, and N. Kingsbury Streets. Foundry itself, designed by FitzGerald, is set to stand 299 feet while delivering 327 market-rate rental units.
Touring with Structured Development and Power Construction, we began by heading up to the rooftop amenity deck on the 26th and 27th floors. Starting on the 26th floor, we walked around a deck that will have a pool and lots of outdoor space for residents that faces the city skyline to the south. An outdoor forum stair is part of the design, connecting the 26th and 27th floors while offering residents a spot to sit and look at the skyline above the protective glass walls. The 27th floor will have more indoor amenities in addition to that on the 26th level, as well as a hot tub at the top of the forum stair.
Our next stop was the 5th floor, which is the first floor of units above the three floors of parking in the podium. Units have been built up with interior wall framing, drywall, and kitchen finishes already installed. Stepping out onto the roof deck, units will get private terraces with the remaining space planned for inaccessible green roofs. Select units on the upper floors will get projecting balconies.
We finished the tour by walking through the ground floor, which will hold retail space at the corner of W. Blackhawk St and N. Kingsbury St. The residential entry will be midblock with the lobby spanning the entire width of the building east/west to connect to the Paseo and out to the future park space. The south end of the ground floor will hold mechanical spaces and the parking ramp up to the planned 142 parking spaces. The exterior wall has been mostly installed with interior finishes still on hold until progress on the tower above comes closer to completion.
With Power Construction pushing ahead on the construction, the tower is scheduled for completion by the end of the year. With the construction plan not calling for any phased turnovers, the entire building will be available to residents to move in when it opens in December.





