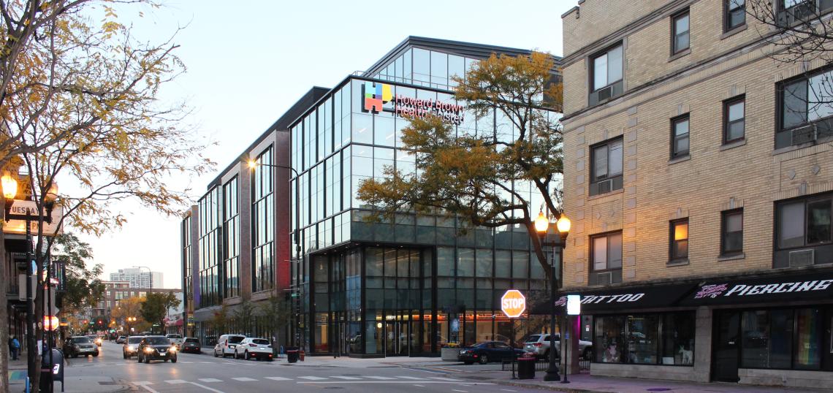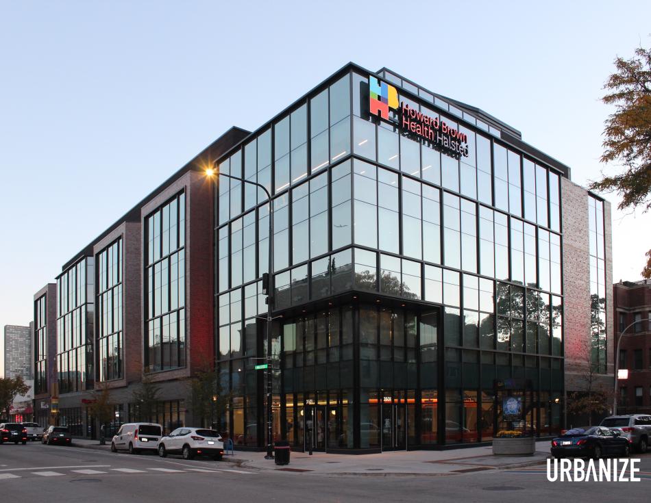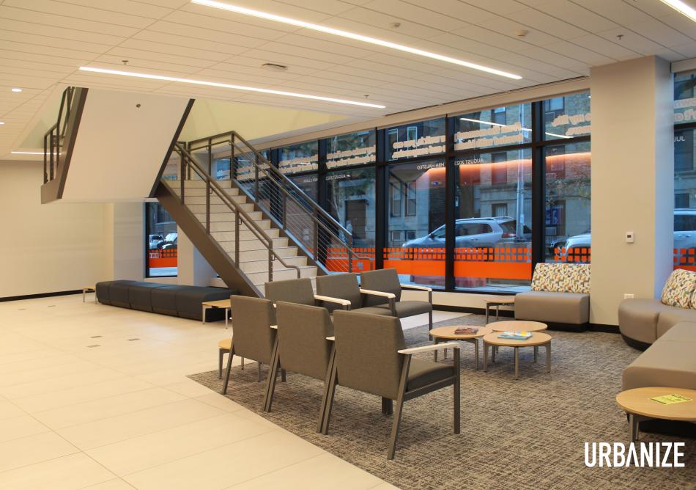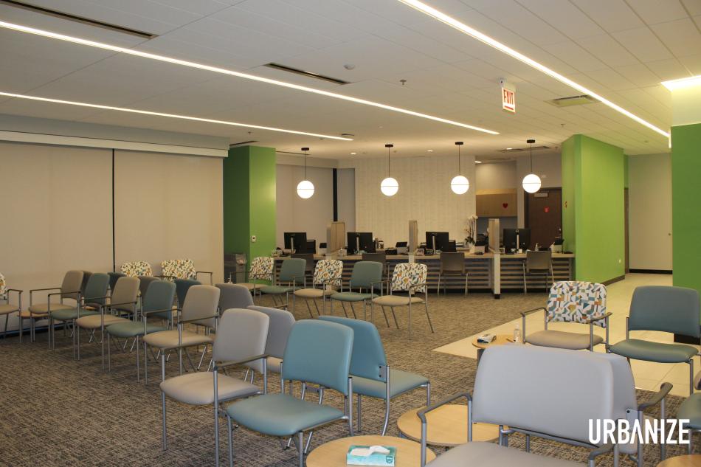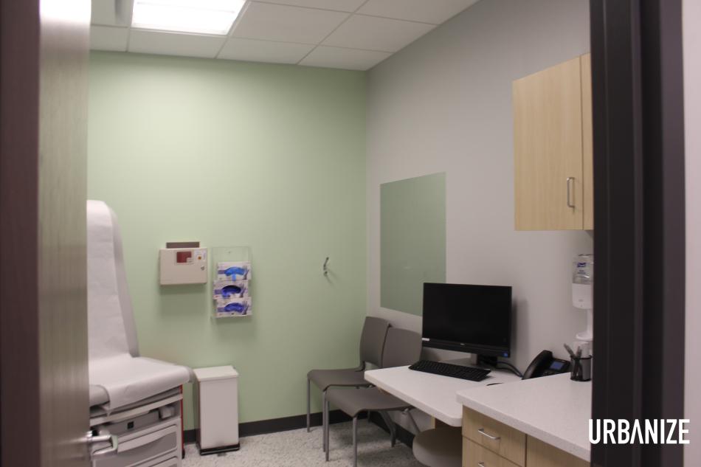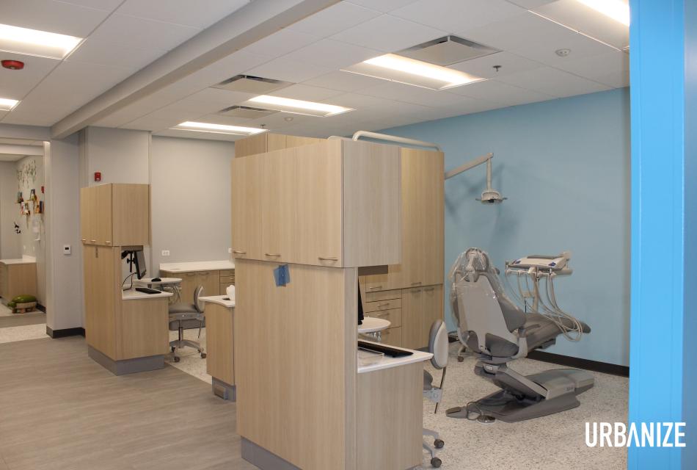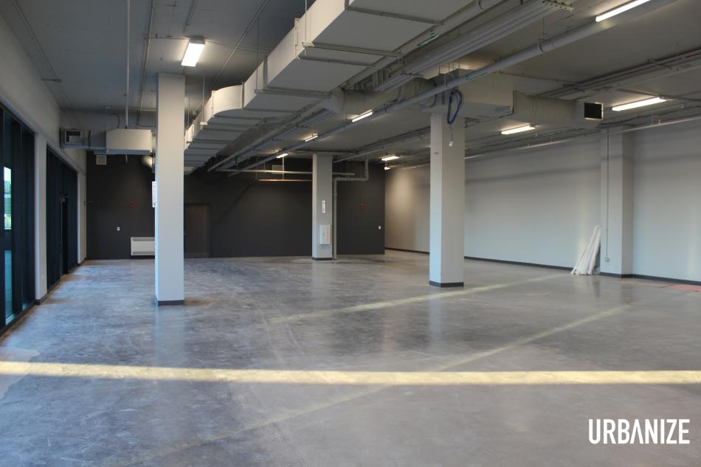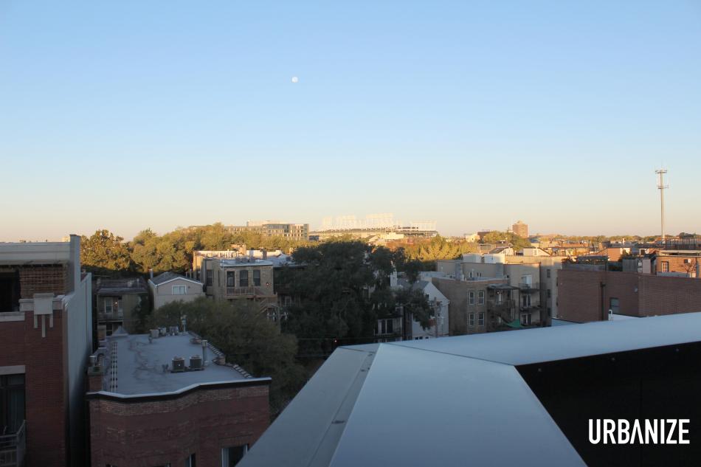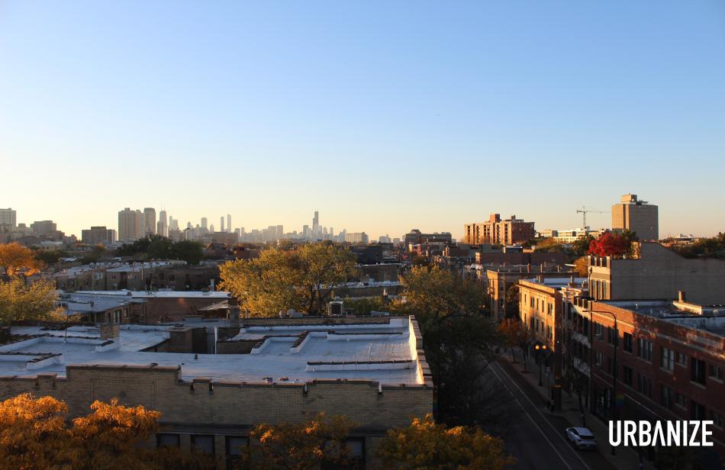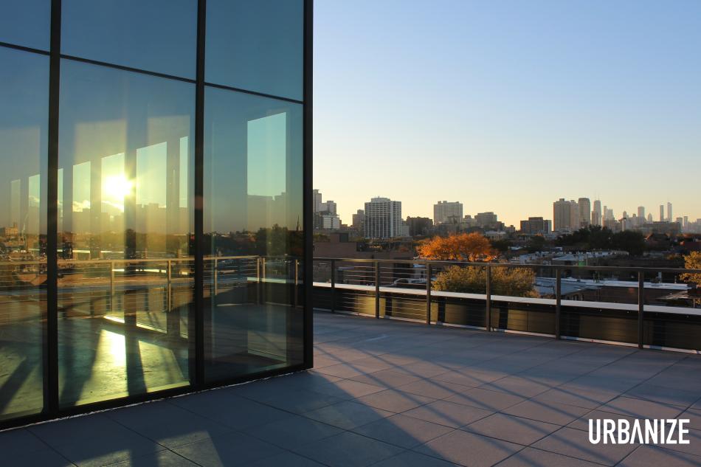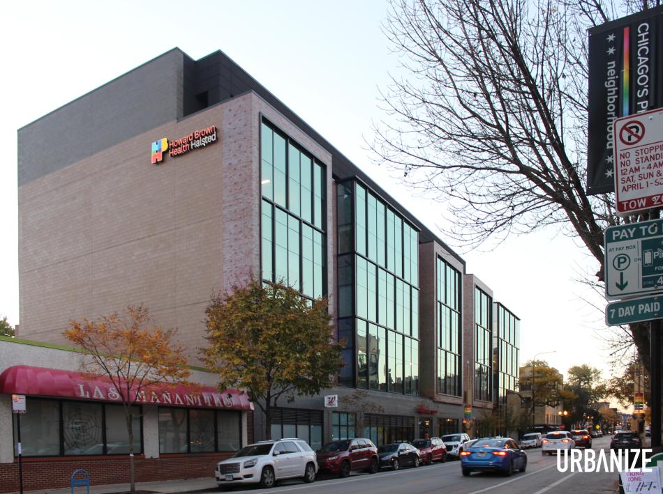Urbanize has toured the recently completed Howard Brown Health Halsted, a new mixed-use development at 3501 N. Halsted. The federally qualified health center, which offers primary care and dental services, is located at the corner of W. Cornelia Ave and N. Halsted St the project stands five stories tall with a design from Eckenhoff Saunders Architects.
With McHugh Construction serving as the general contractor, we began at the main entry of the building which opens to the intersection of W. Cornelia Ave and N. Halsted St. The entry opens to the main lobby with a counter and waiting room. An open stair leads patients up to the second floor where there is another waiting room before the patient would head back into the consultation and exam rooms.
Heading up to the fourth floor, the interior has a similar layout with the waiting room at the corner of the building overlooking the intersection of W. Cornelia Ave and N. Halsted St. With dental offices on this floor, we walked through the patient area where they have consultation rooms and dental treatment rooms, including a kid's area with paintings on the wall.
Our final stop was the fifth floor, which is currently a raw space that will be built out in the future with more space for Howard Brown. A shared outdoor terrace looks out towards the street and wraps around to the south side of the building to offer expansive views of downtown and surrounding neighborhoods. Wrigley Field is clearly visible from the western-facing outdoor deck.
While not part of our tour, the building’s basement includes 26 parking spaces for visitors, accessed from a ramp on W. Cornelia Ave. The ground floor also includes retail space that is occupied by Walgreens.
McHugh Construction broke ground on the building back in March 2022 and the building was topped out when Urbanize last visited in late November 2022. With the facility up and running, the flagship center is doubling Howard Brown’s patient capacity in the neighborhood.





