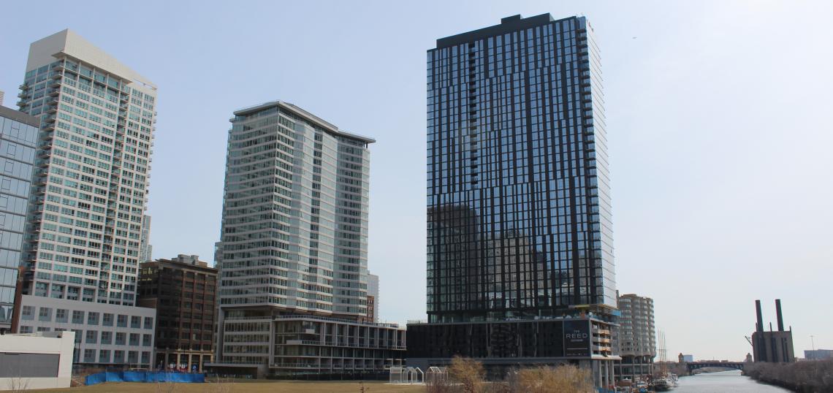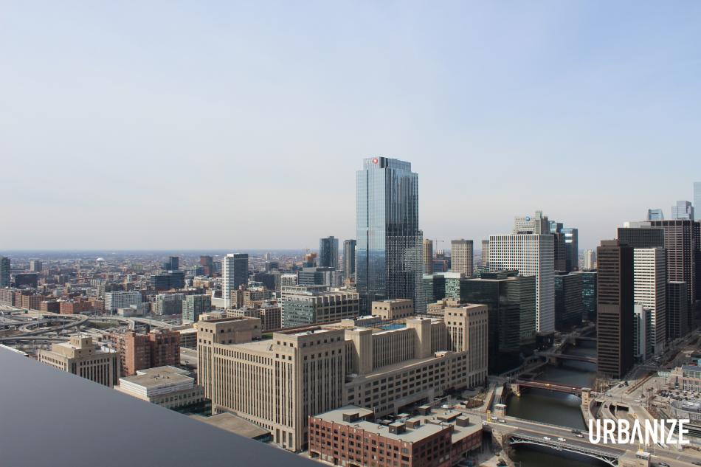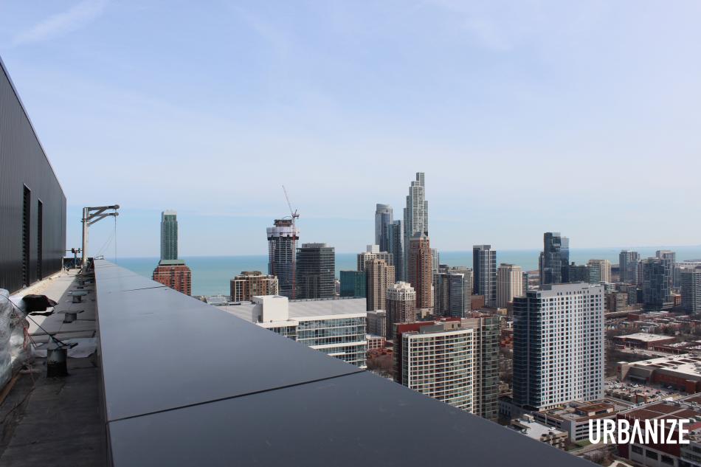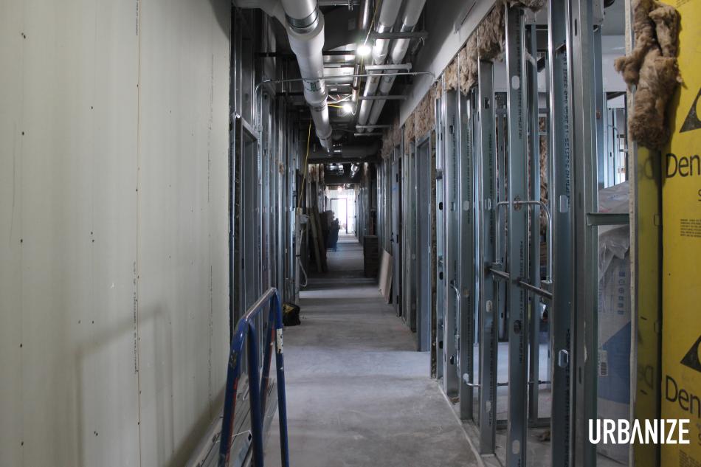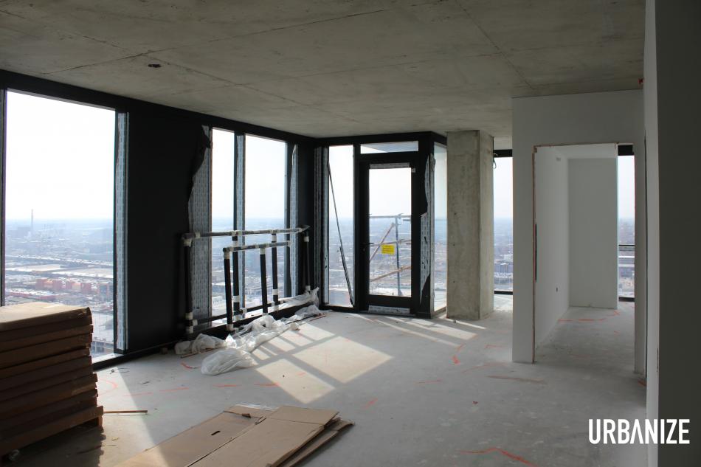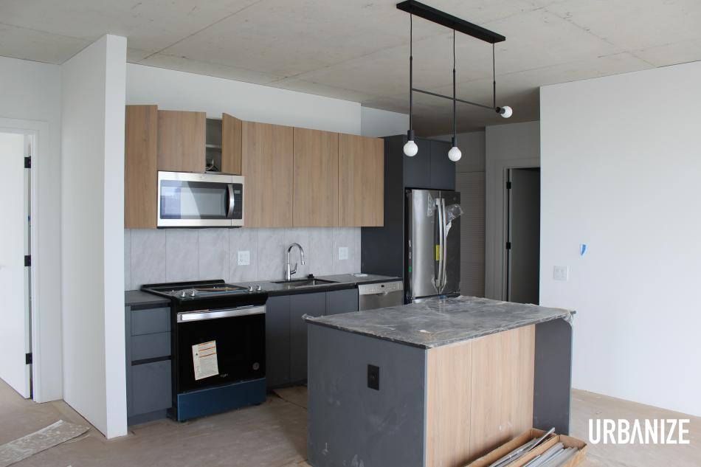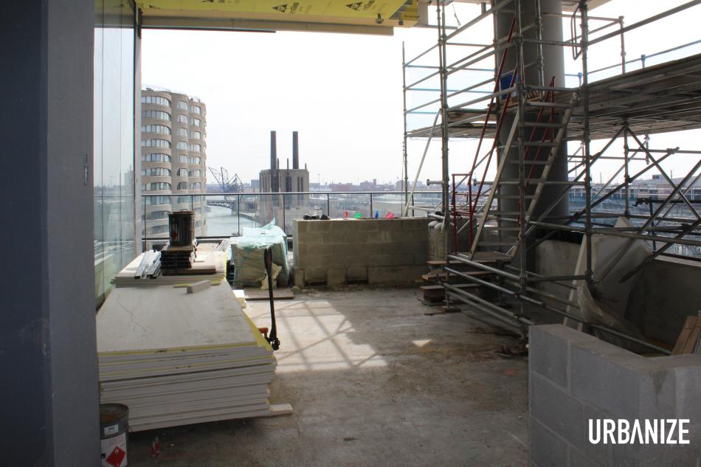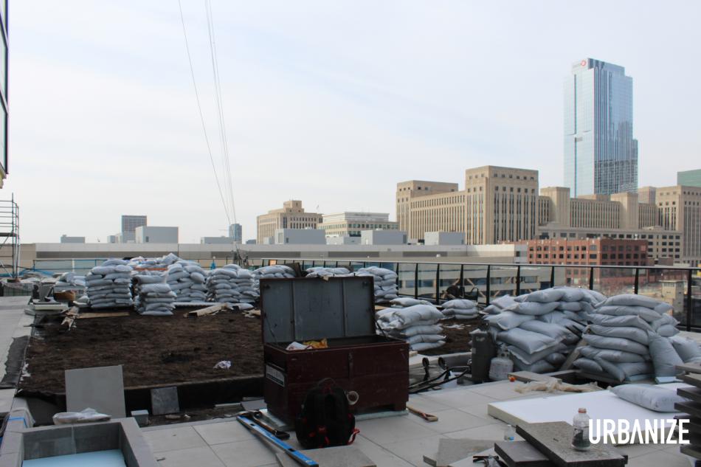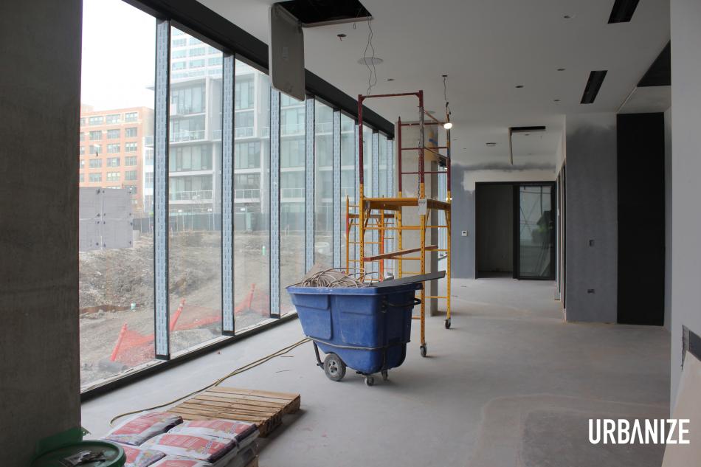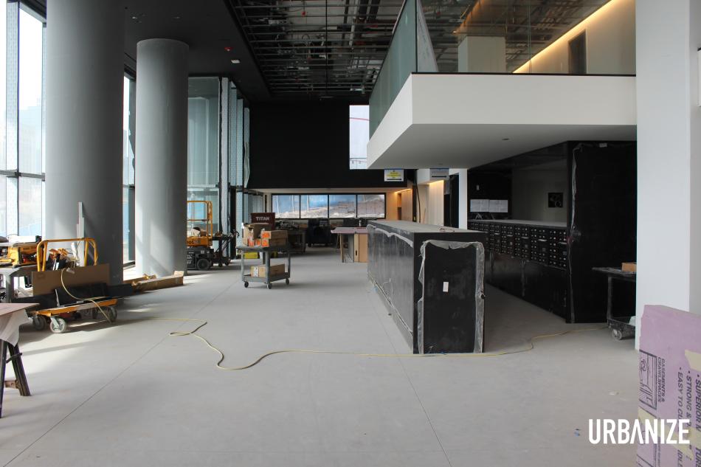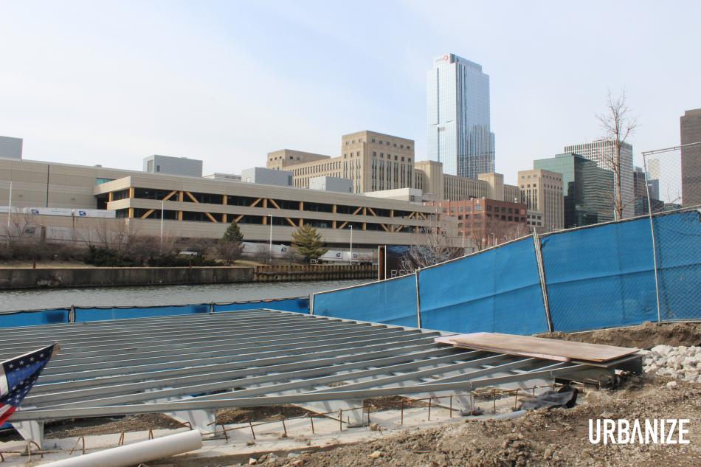Urbanize recently toured construction at The Reed as exterior work wraps up and interior work progresses vertically. Developed by Lendlease, The Reed stands 440 feet tall at its new address 234 W. Polk. Designed by Perkins & Will, the building will deliver 216 condominiums on floors 23 through 41, with 224 rental units on floors 9 through 22.
The tour began by heading up to the roof of the building. While the rooftop space will only be for mechanicals and not be accessible to residents, the views of the surrounding city were immaculate. To the east, Lake Michigan was visible and great views of the Loop and Willis Tower were directly to the north. In the distance, the vertical boom of Fulton Market was easily seen and views to the south reached Chinatown and beyond.
Heading down into the building, the next stop was the 41st floor. With work on the interior going from the bottom up, these top floors are still unfinished. With framing work completed, crews are preparing to install drywall before beginning paint and finishes.
Stopping next on the 35th level, we got a better sense for some of the condominium units which have had drywall installed. With select units featuring corner balconies, crews have staged the railing pieces in units before they replace the temporary construction fencing on the balconies.
Working our way down the tower, the next stop was the 21st floor, which will be the highest typical apartment floor. With progress on these units further along, the walls have been painted and doors are installed. Kitchens are making steady progress with cabinets, appliances, and countertops already installed.
Our next stop was the 8th floor, which will be the shared amenity for the entire building. The elevator lobby has been built out with the hallway in progress. Indoor spaces will include a fitness center with yoga space, a wet lounge for the pool deck, show kitchen and dining room, lounge room, virtual sports simulation room, salon, massage room, and media room. Crews have been installing the finishes for the interior amenities, including the kitchen spaces, golf simulator, and fitness center.
Stepping out onto the roof deck, grill stations will be located under the overhang of the building above, while the north-facing deck will have a pool, cabanas, sunning lawn and fire pits. Construction on the pool is almost done and crews are installing landscaping and pavers for the deck.
Heading down to the second floor, this floor will host a suite of amenities exclusively for the condominium residents. Overlooking the river, the condo amenities will feature an outdoor kitchen that faces north towards the skyline. Further interior amenities are currently in the process of being built out and will include co-working space, a demonstration kitchen, and tenant lounge.
The tour ended on the ground floor in the lobby. Sited by the river, the lobby enters at the corner and splits to provide a separate lobby for both condo owners and renters. With each group having their own space, condominium owners and renters will have separate elevator banks. With work nearing completion on the ground floor, mailboxes have been installed as well as a feature partition for condo owners. Outside, crews have made significant progress on the riverfront spaces, with a large metal deck framed up at the north side of the building. Old wood piles can be seen sticking up out of the ground.
With work progressing rapidly on the interior, the first move-ins for the apartments are set for Memorial Day, while condos will start becoming available a few months after that. Pre-leasing for the apartments is currently underway, with pre-sales for the condos also underway. Taking place out of The Cooper with a full kitchen buildout, bathroom finishes and scale model available for viewing, condos are priced from the low $400,000s. For more information on availability, visit www.thereedsouthbank.com.





