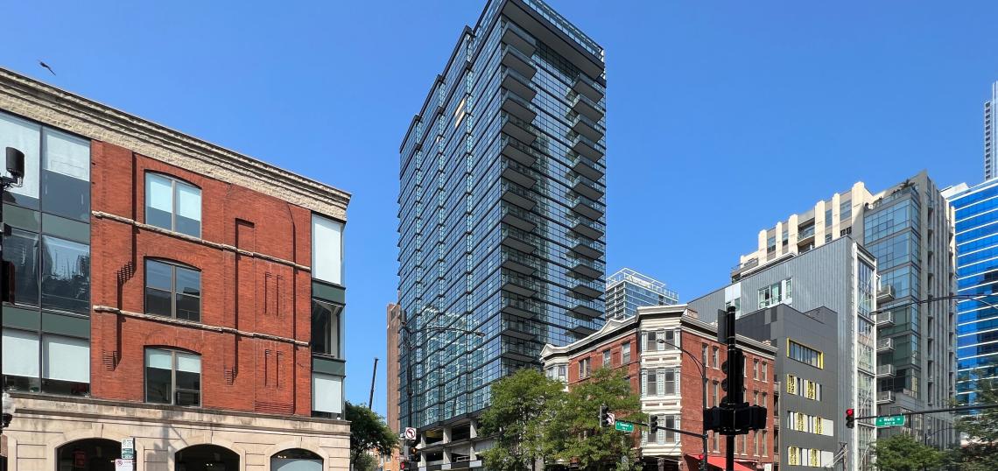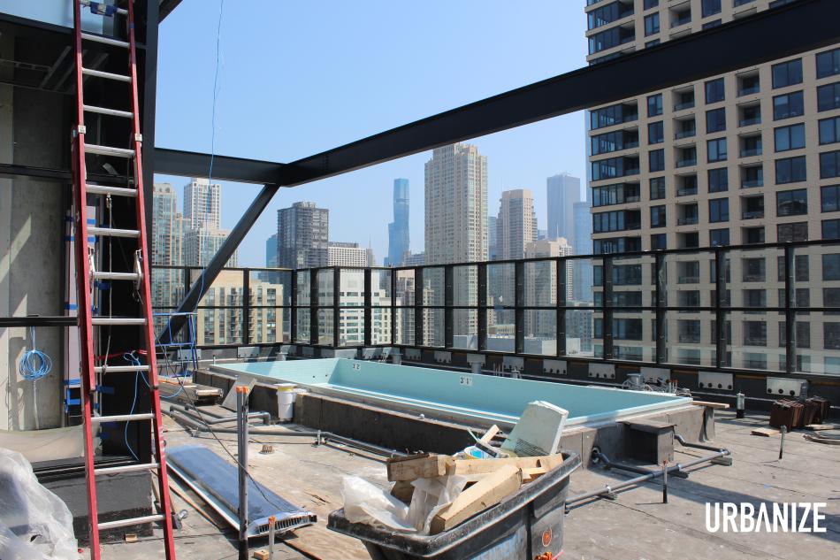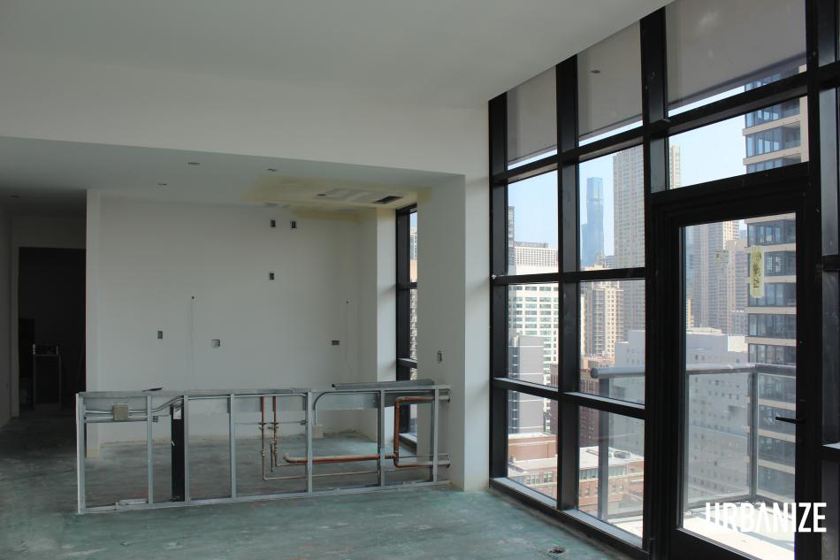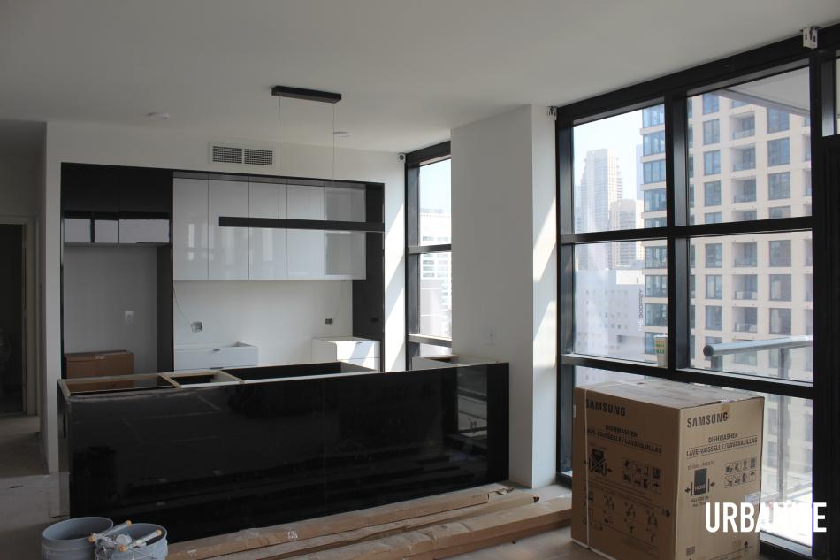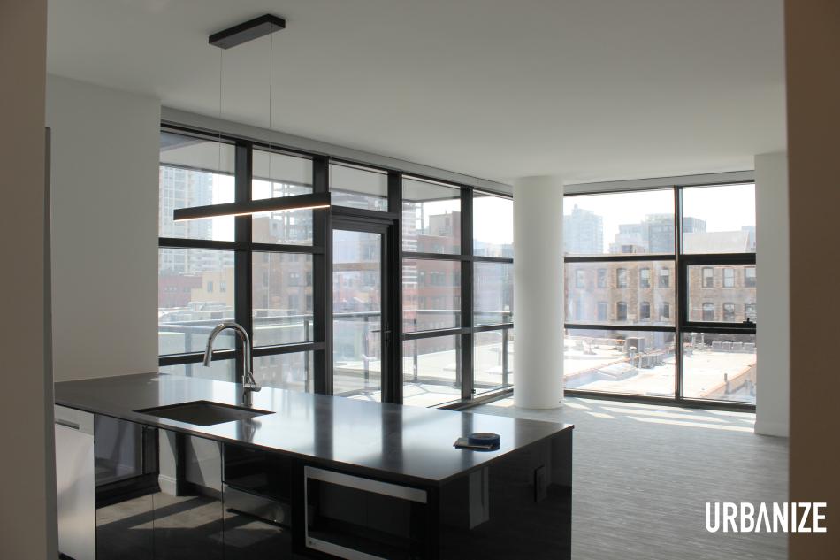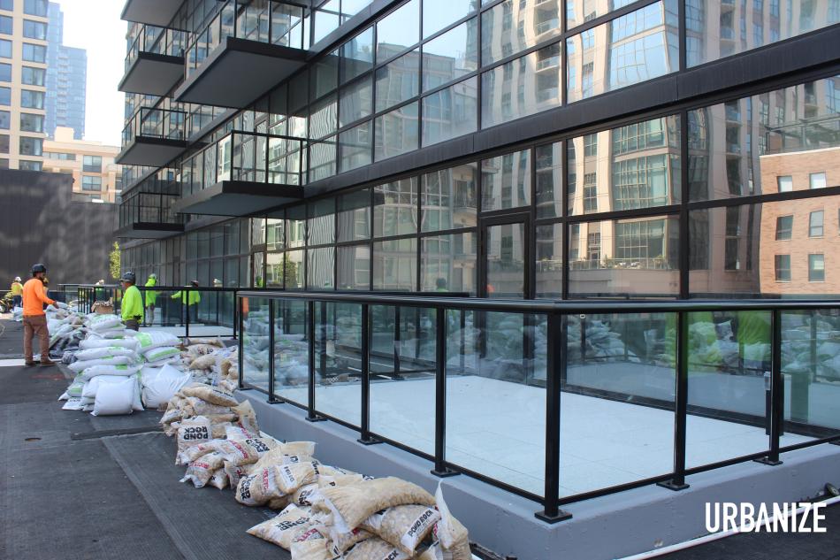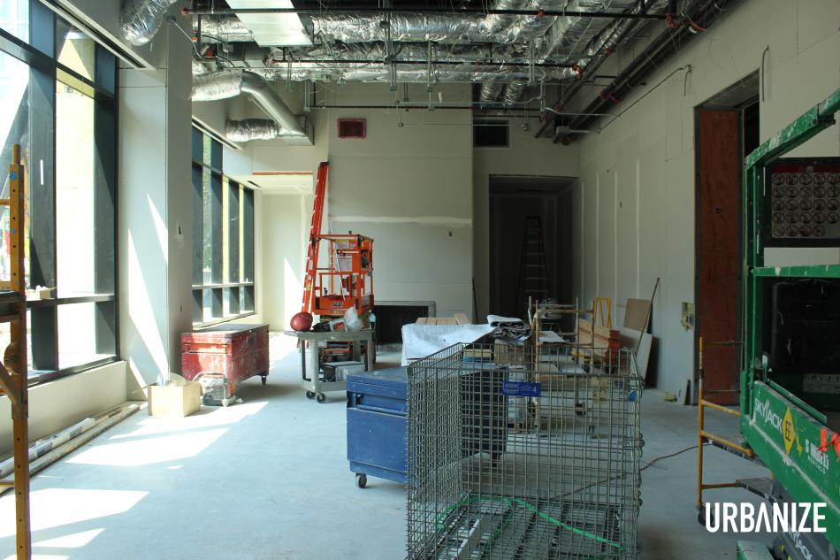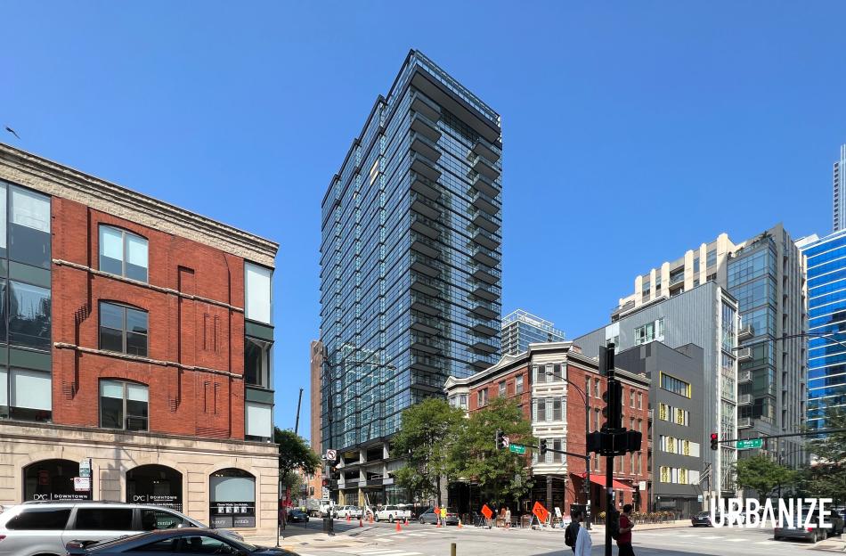Urbanize recently toured progress on Vista Property’s The Leo, located at 741 N. Wells. Designed by Antonovich Associates, the 21-story mixed-use tower stands 255 feet tall, delivering 168 new apartments in addition to 9,400 square feet of retail space. The building will include 50 studios, 101 one-bedrooms and 17 two-bedrooms, as well as a rooftop terrace with pool, meeting facilities, exercise area, bicycle storage for 150 bikes and parking for 51 cars.
With Skender Construction leading the construction for the project and our walkthrough, we began by heading up to the top of the building. Topping out at the 21st floor, the south side of the floor will provide residents with an expansive outdoor deck that features an outdoor pool with seating opportunities and fire pits. Inside, a cafe and lounge space faces northwest, with coworking spaces facing north.
Heading down one level, the 20th floor is the highest residential floor in the building. With higher ceilings, this level of units already has drywall done, flooring installed, and paint has started. A few floors down, cabinets are starting to go in on the 17th floor.
With a two-tone design, cabinets have been installed on the sixth floor. Units on this floor are almost done, with finishes and paint already completed.
Stopping next on the fourth floor, the fitness amenity space occupies the northwest corner, with an outdoor fitness terrace overlooking the corner of W. Chicago Ave and N. Wells St to the north. Wrapping around the building, the rooftop of the podium will be covered in a green roof, with four-floor apartments getting large private terraces that face east.
On the ground floor, the residential lobby is enclosed, and the facade features a V-shaped column feature. Inside, drywall has begun, and the lobby is awaiting completion. Totaling 9,400 square feet, two retail spaces flank the residential lobby which is centered in the street frontage.
With work on the interior getting ever closer to completion, Skender will turn over the entire building to clients Vista Property Group at the end of January 2024 for residents to move in.





