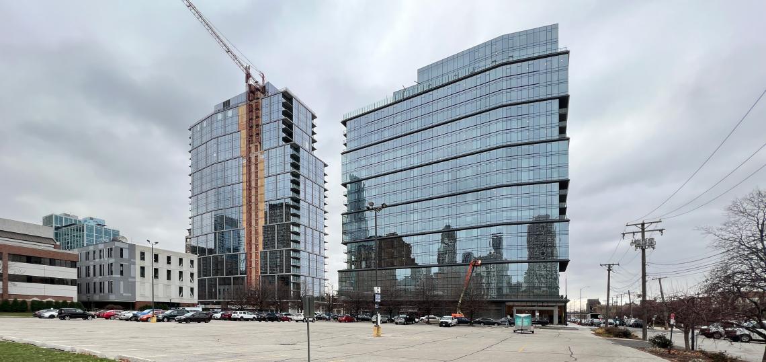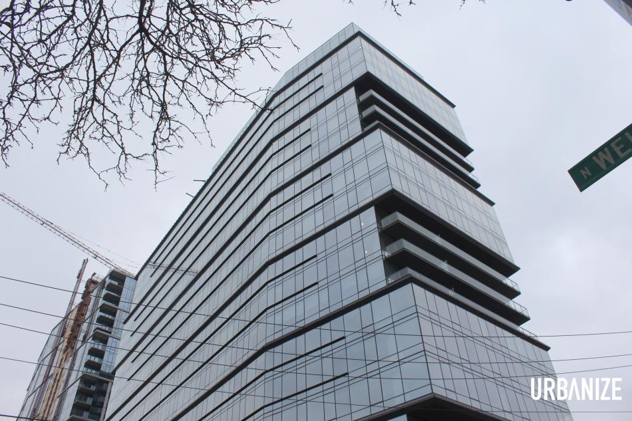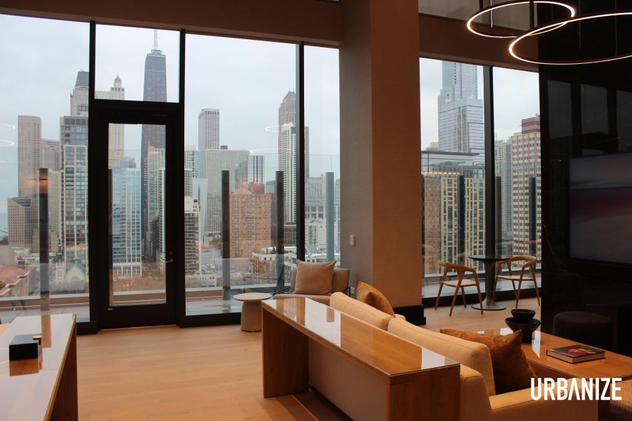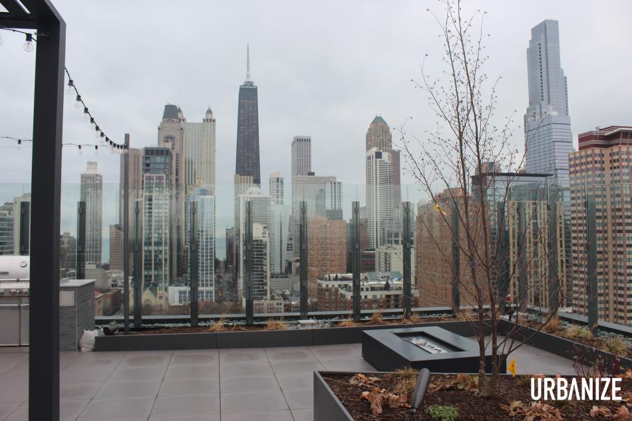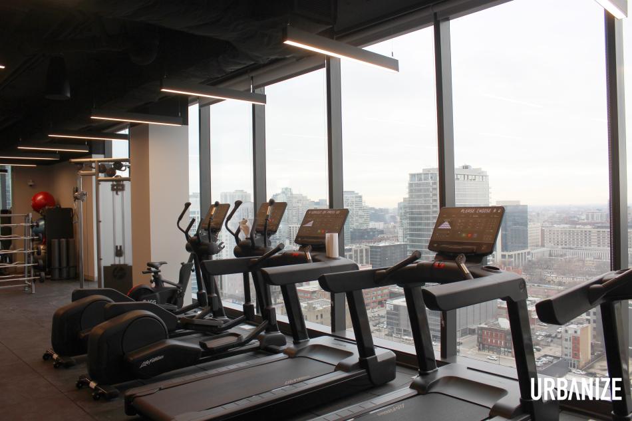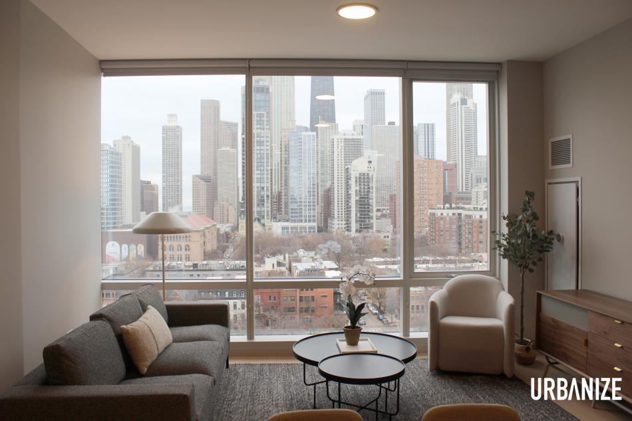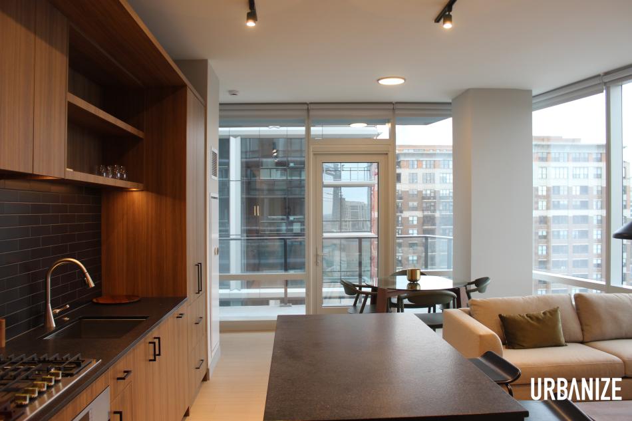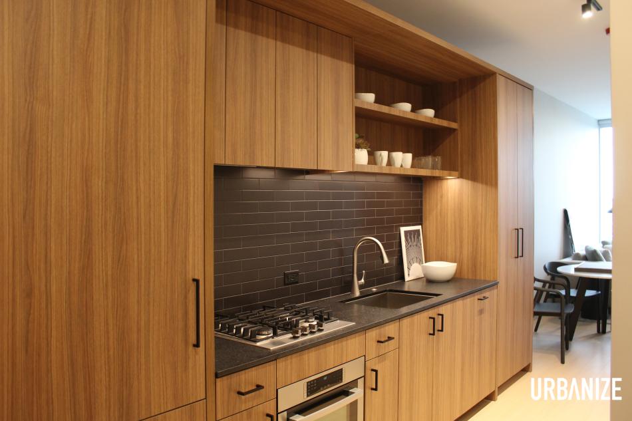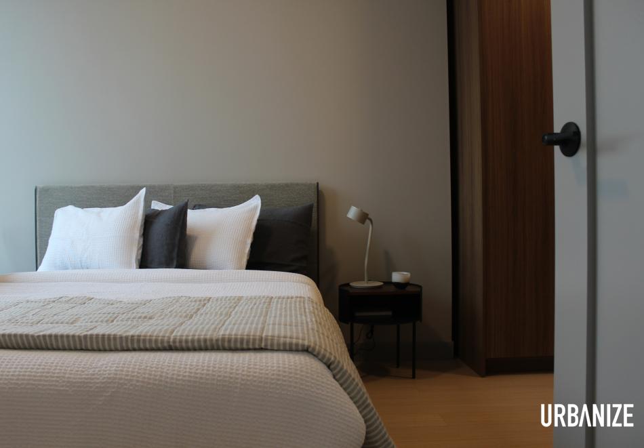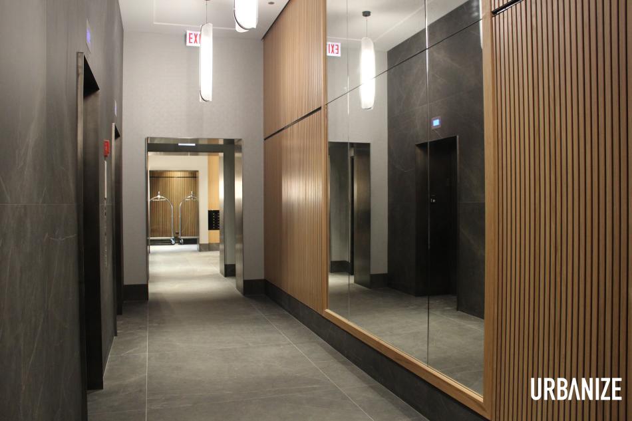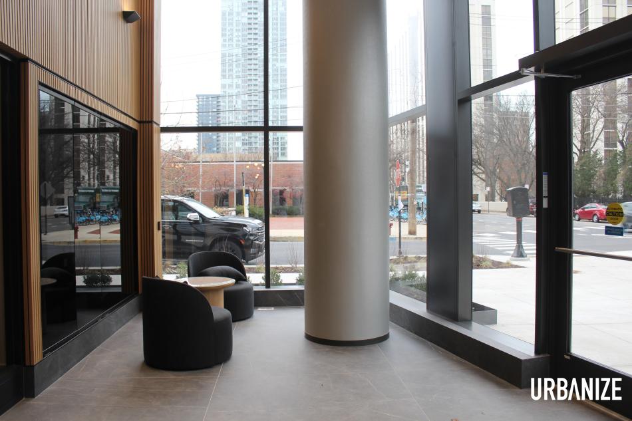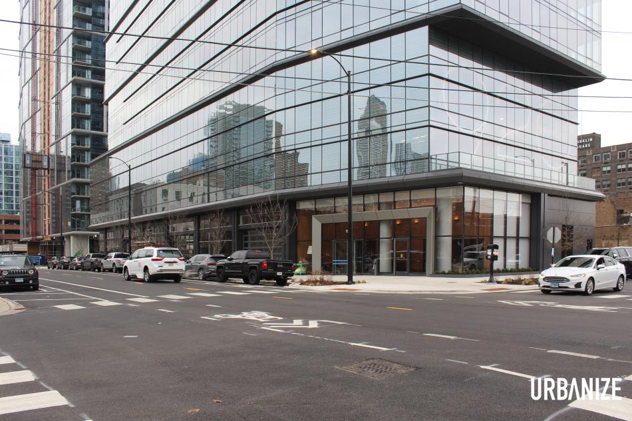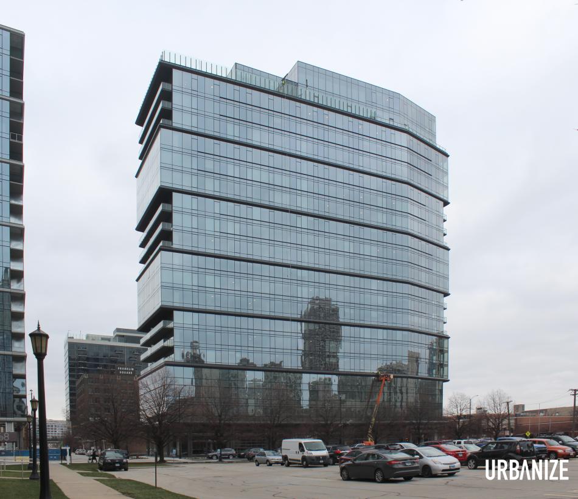Urbanize recently toured the nearly completed 920 N. Wells. As part of North Union, the new tower stands along N. Wells St, spanning from W. Locust St to W. Walton St. Planned by JDL Development, the 21-story building will hold 238 apartments and 8,000 square feet of retail space. With Hartshorne Plunkard Architecture serving as the architects, the units will be split into 42 studios, 134 one-beds, 54 two-beds, and 8 three-beds. 16 units will be set aside as affordable. Residents will have access to 105 car parking spaces and 207 bike parking spaces on the second through fourth floors.
Our tour began by heading up to the top floor amenity suite. On the 20th floor, residents will have access to a large flexible space with a club room and demonstration kitchen. The indoor amenity space opens out to a large rooftop deck that faces south. The outdoor space includes some green space, firepits, grilling stations, and will be filled with furniture during the warmer months. The 21st floor will continue the amenity space with a large fitness center looking west as well as a golf simulator and office hubs for working from home.
Heading down into the building, three model units have been prepared on the 12th floor to show prospective tenants what finished units in the building look like. With 16 units per floor, residents will be able to enjoy nine-and-a-half-foot-tall ceilings in their units, giving unencumbered views of the city on all sides.
Inspired by mid-century modern design, kitchens will have a palette of darker wood and black tiling. Kitchen islands will be moveable to offer tenants the flexibility to use it as an extra table, a desk, or simply as an island in the kitchen.
Our last stop was the ground floor, where the residential and elevator lobbies are completed. beginning to take shape. Residents will pass a welcome desk and the mailroom on their way to the elevators. Now enclosed, the retail space will occupy most of the ground floor, facing the intersection at the southeast corner of the building.
With pre-leasing underway and finishing touches being wrapped up, residents will start moving in at the beginning of January. Prospective residents can see floor plans and availability at 920northwells.com





