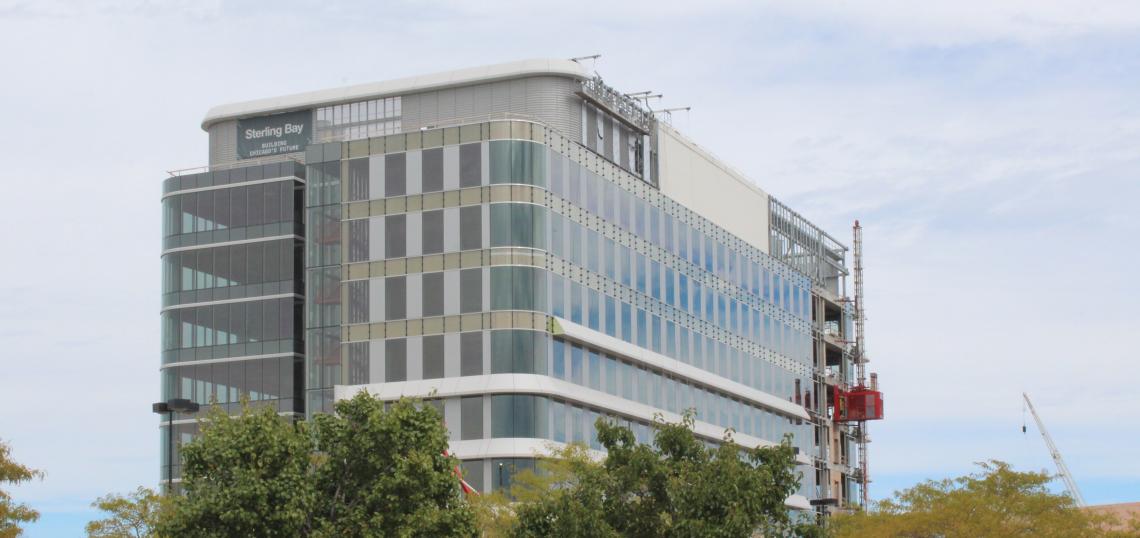Urbanize recently toured the ongoing construction at 1229 W. Concord. Planned by Sterling Bay as its first building at Lincoln Yards, the new life sciences building will deliver 280,000 rentable square feet. Rising 144 feet, the nine-story development was designed by Gensler, featuring a glass and aluminum facade enclosing the building. 45 parking spaces will be provided in the basement.
Coming from the Lincoln Yards Experience Center, we entered the site where the new extension of W. Concord Pl meets N. Throop St. Work on the road itself is wrapping up and utilities are beginning to be connected to the building. Entering at the west end of the ground floor, we walked through the fitness and wellness center before passing into the double-height lobby. Fronting W. Concord Pl, the lobby will include a reception desk with turnstiles for accessing the elevators. At the eastern end of the ground floor, a monumental spiral staircase will float within the lobby space, with a pre-function space behind it for the conference center that occupies the eastern end of the second floor.
Overlooking the river, a new portion of riverwalk is currently under construction in front of the building. The section will be connected to W. Concord Place for bicycle and pedestrian access, with stepped terraces used to create different spaces within the setback riverwalk area. Seating elements and landscaped areas will round out the exterior space’s design.
Heading up the building, our next stop on the tour was the eighth floor, which is the highest rentable office floor. With the building hosting 280,000 square feet of rentable space, the life sciences distinction means that each floor plate is split into 50% wet lab space and 50% office space. With typical office floors occupying the third through eighth levels, wet lab space will utilize the southern half of the floor plate, while the office space will occupy the northern half of the floor plate. Every floor will have a private balcony for the office tenants that faces southeast, overlooking the river and views of downtown.
Our last stop was the ninth floor which is exclusively occupied by massive mechanical units and machinery. As a life sciences building, the mechanical and ventilation needs are much higher than a typical office building, requiring this entire mechanical floor. As pictured, an enormous DOAS, or Dedicated Outdoor Air System, sits on the roof with a huge chiller to service the building with fresh air and ventilation.
With work progressing rapidly, general contractor Power Construction expects to reach substantial completion by April 2023. Tenant build outs could begin as soon as the end of this year in line with leasing activity. As Sterling Bay looks to begin the next phase of Lincoln Yards, horizontal infrastructure will be built out for N. Throop St and The Steelyard will be the next phase of work alongside the new park. Permits have been filed for the 15-story office building at 1665 N. Throop and the 19-story residential building at 1687 N. Throop, which will overlook the park to the north. Details on the Steelyard can be found here.







