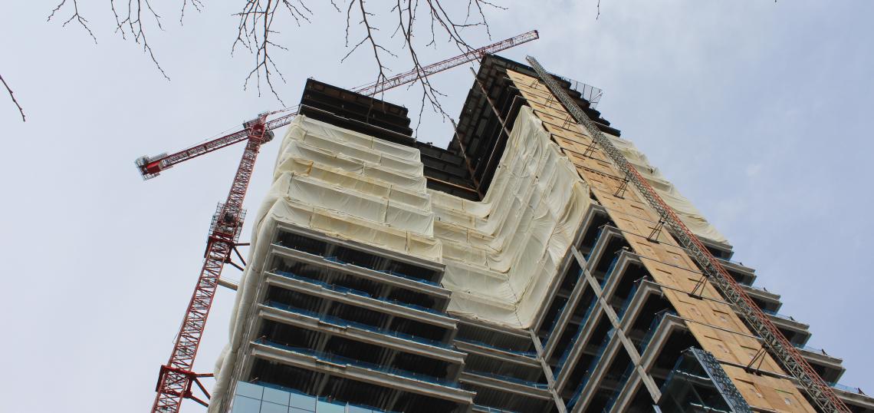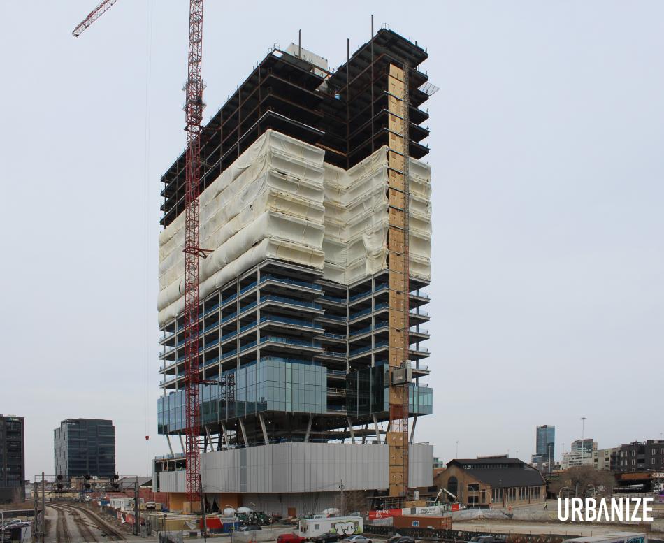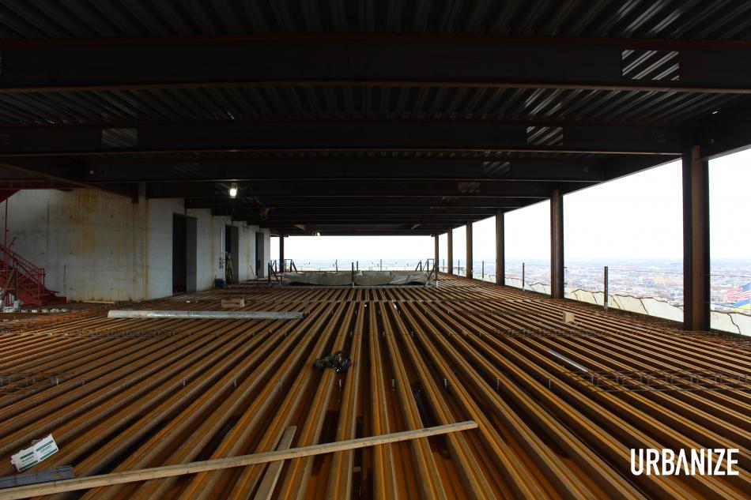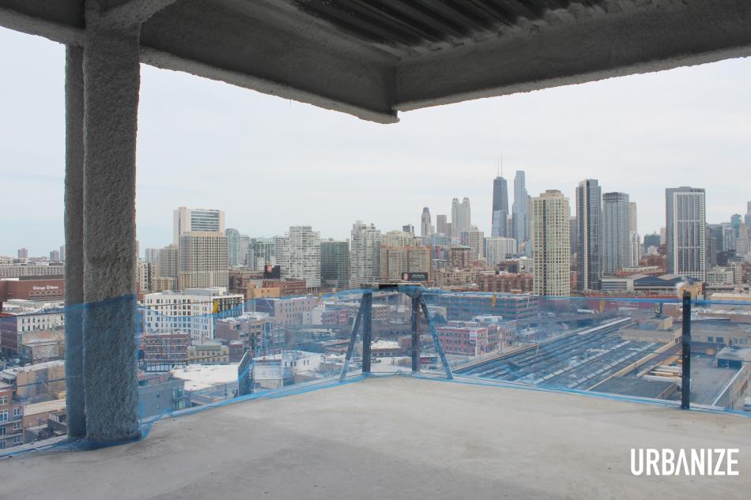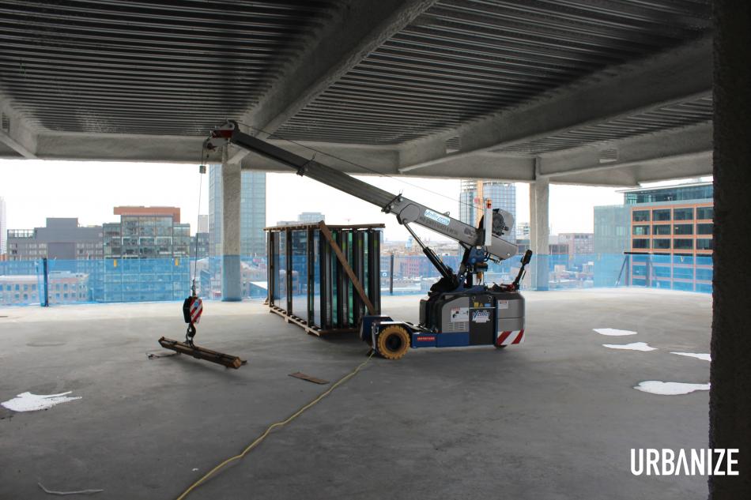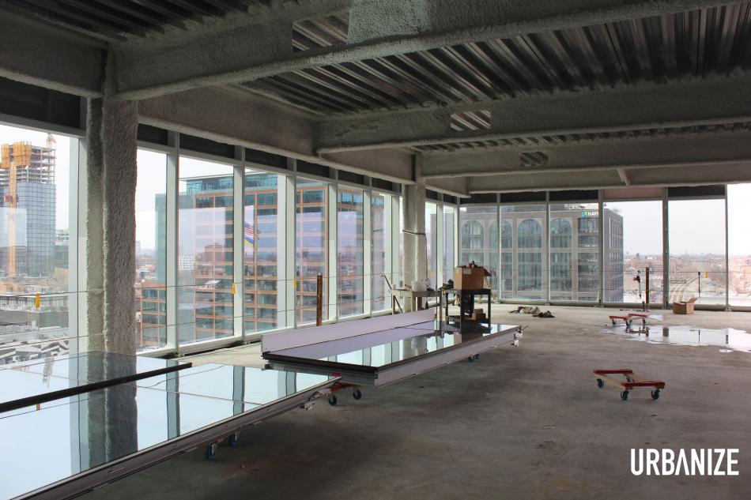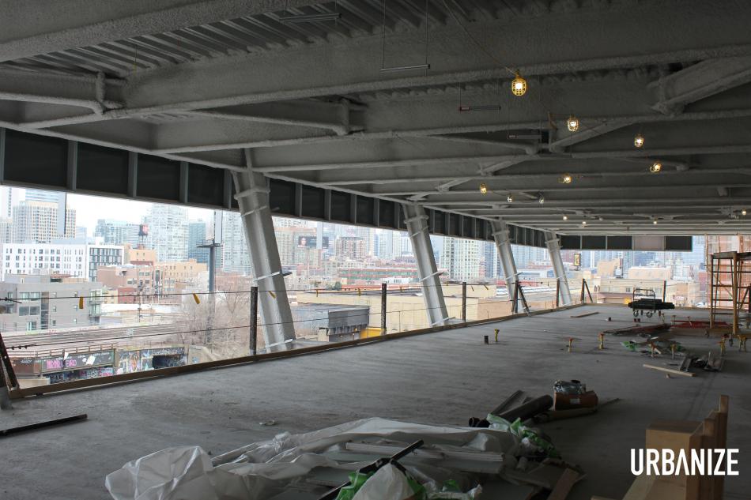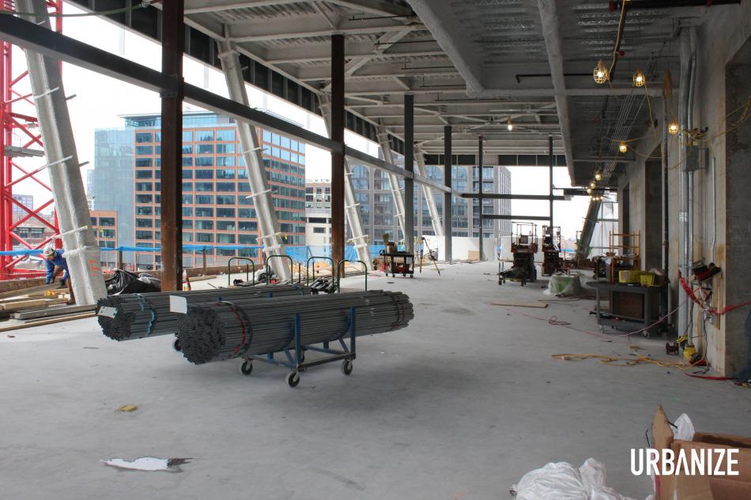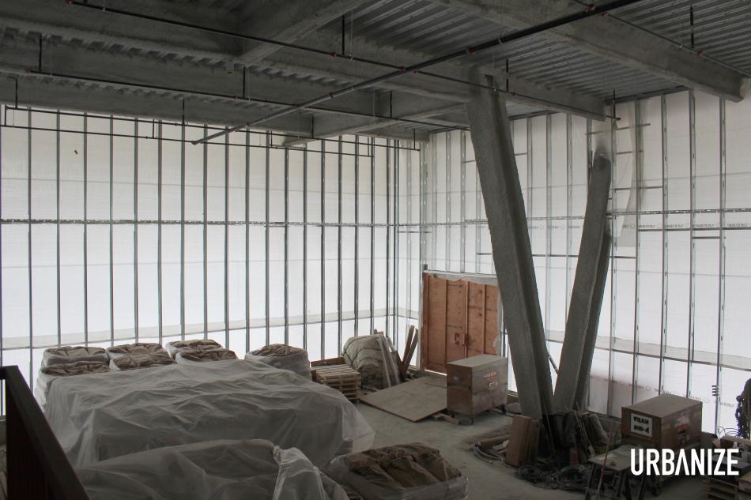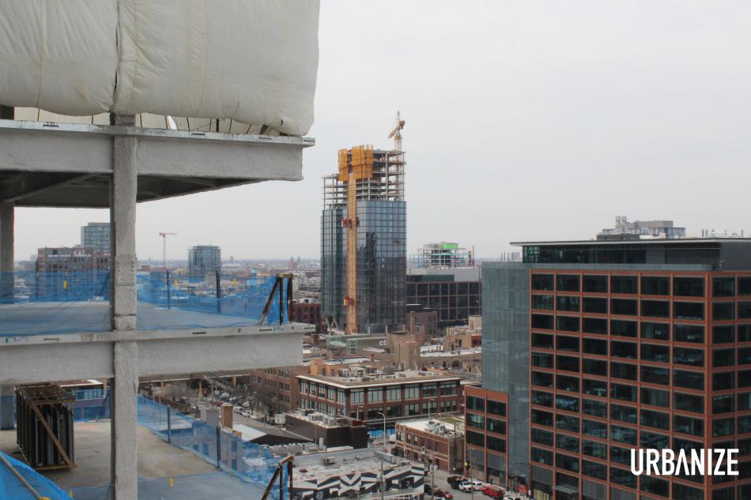Urbanize recently toured the construction site of 360 N. Green. Located at the north end of Fulton Market, the 25-story office tower is being developed by Sterling Bay. With Gensler on board as the architect, the building rises with two thin bars of office space between a central core, creating smaller floor plates ideal for professional services firms.
With Sterling Bay leading the tour, we began by taking the skip up to the 19th floor, which will be one of the floors occupied by Boston Consulting Group. Before beginning construction, Sterling Bay secured a lease for 250,000 square feet in the building from Boston Consulting Group, who will occupy floors 15 through 24.
General contractor Power Construction recently topped out the building, so final steel work is being installed at the top of the building. The 19th floor has the metal framing and floor decking installed, with crews pouring the concrete floor one floor below on the 18th level.
Heading down the building, our next stop was the 12th floor. While still open to the exterior, here we can see the poured concrete floors and fireproofing sprayed onto the steel structure holding up the building. Future office tenants will have great access to the outdoors with two outdoor terraces on each floor. Placed between the bars of office space, a 500-square-foot deck faces east, and a 250-square-foot deck faces west.
Working our way down the building, glass was being installed on the 7th floor. On the floors above, glass panels have been staged and wait in their crates. With a curtain wall system used, crews have prepped the individual pieces of glass before using a small crane on the floor above to hang and install the glass pieces one by one.
The next stop in the building was the amenity suite which spans two floors. On the fifth floor, the north side of the space is split up into meeting rooms and spaces, while the south side is a small mezzanine overlooking the larger fourth floor amenity floor. When complete, a grand stair will connect the fourth and fifth floor amenity spaces.
On the 4th floor, the main amenity space will occupy the south side and be double height. The large space will feature a large lounge and kitchen space that looks out onto the outdoor deck that faces east towards downtown.
The last stop was the ground floor, which will hold retail space and the office lobby. With office tenants set to enter from the north, retail space will front the outdoor green space to the south. Currently, the ground floor retail space is being used by crews to prepare fireproofing before sending it up into the building to be sprayed onto the structure.
With work pushing ahead on the $288 million development, Power Construction is expected to wrap up the building for a February 2024 delivery.





