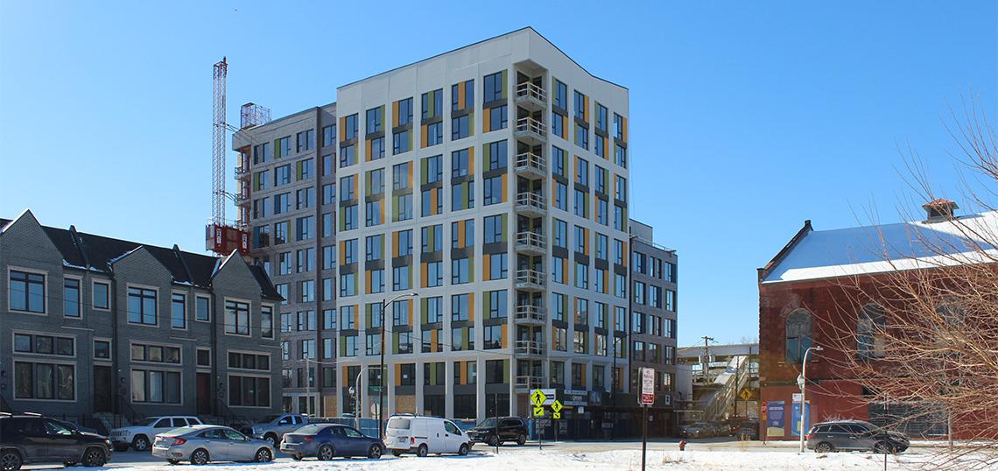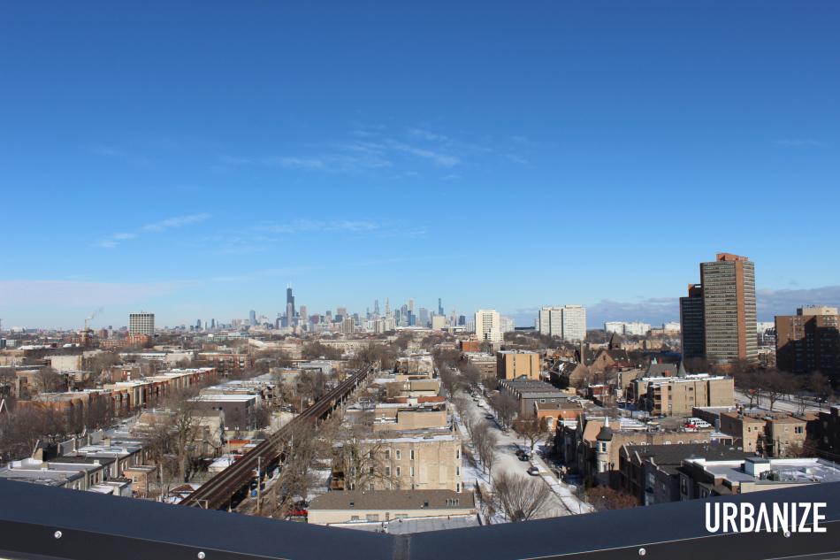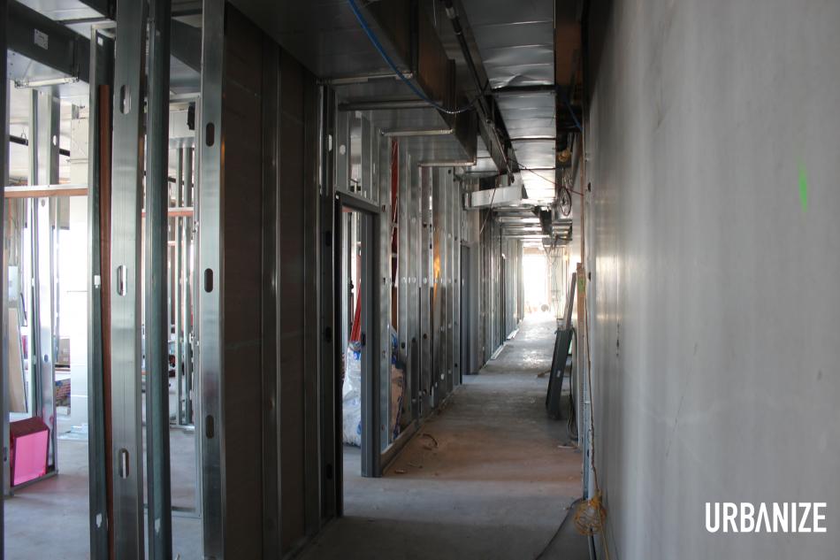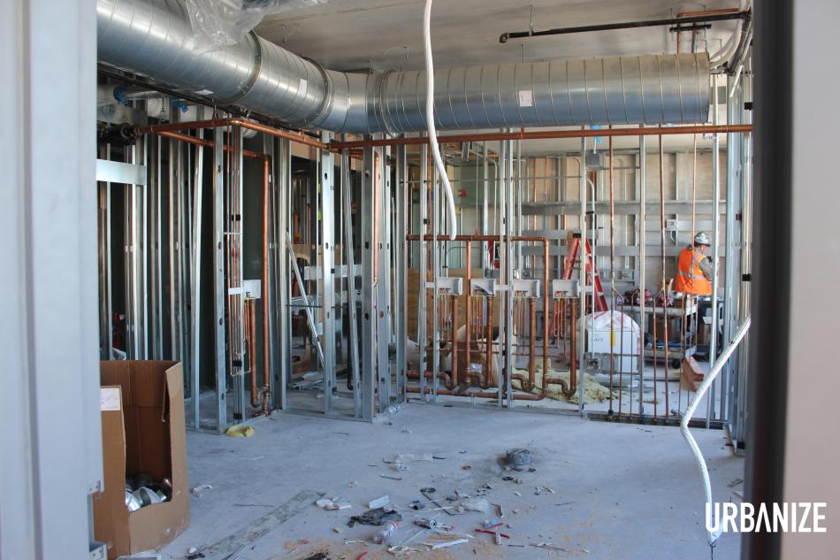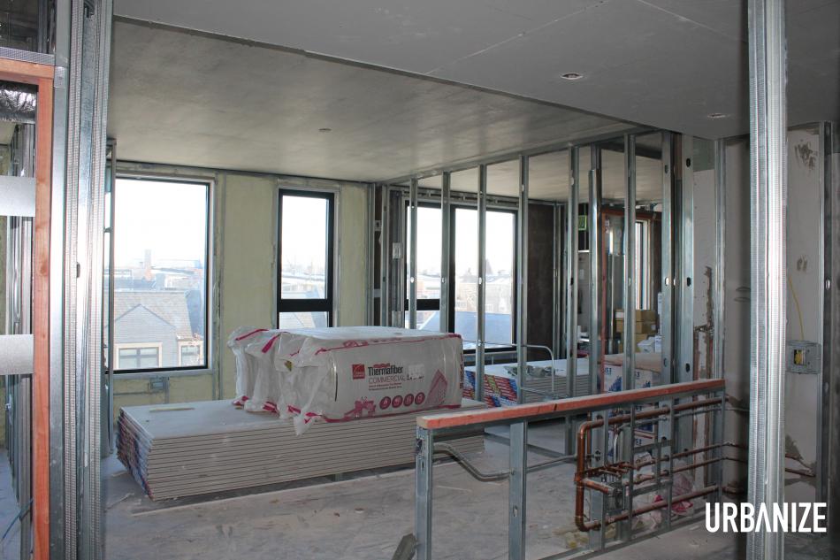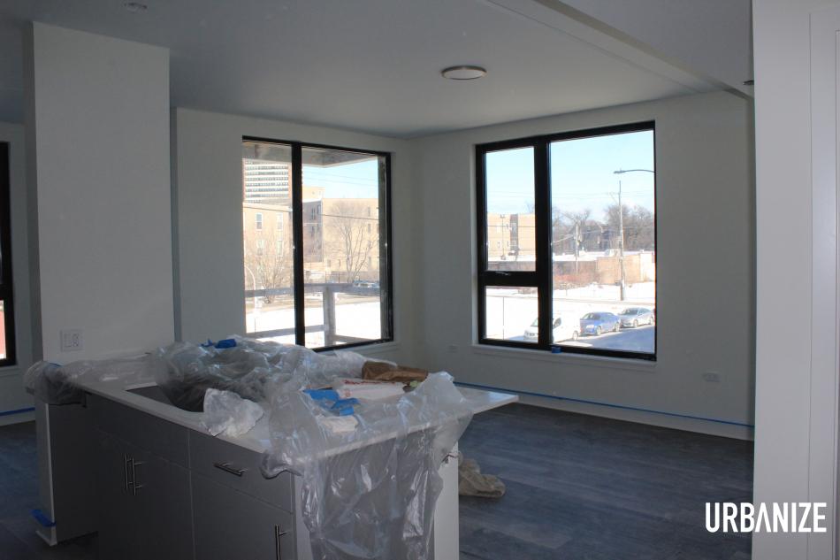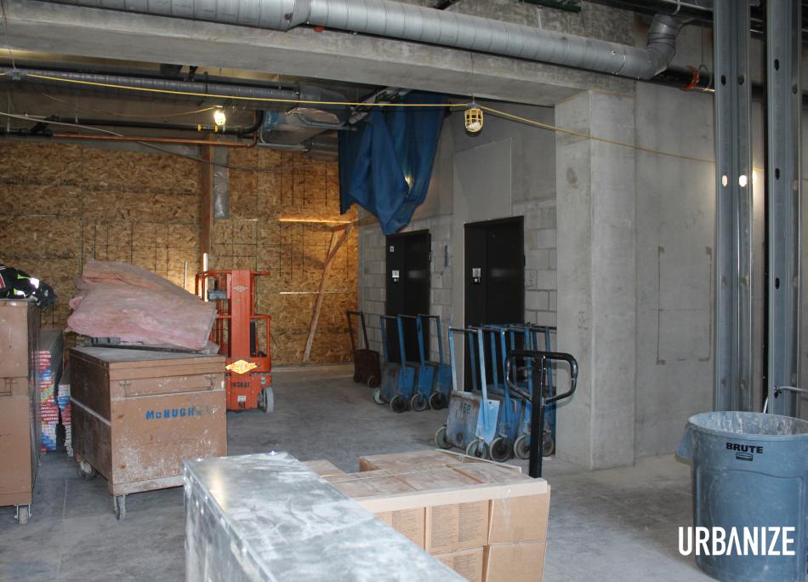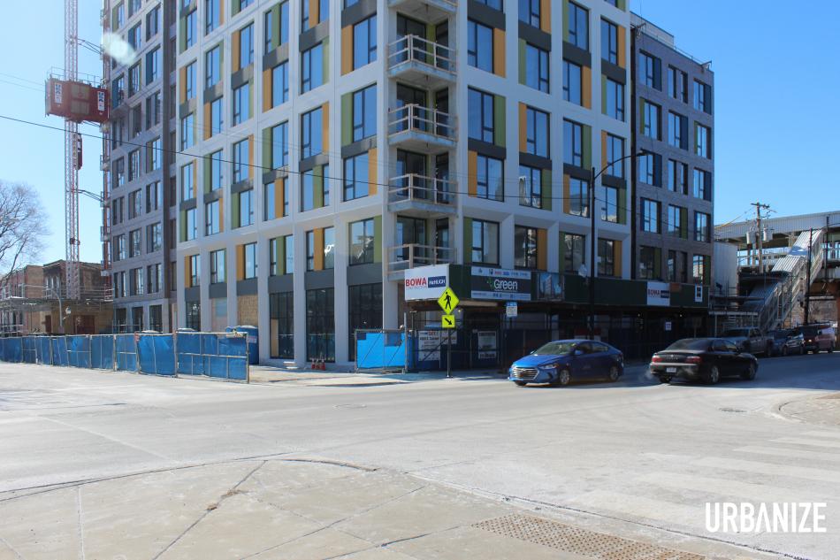Urbanize recently toured construction progress on 43 Green, a mixed-use eTOD development at 4308 S. Calumet Ave. Sited next to the 43rd CTA Green Line station, the project stands at the southwestern corner of E. 43rd St and S. Calumet Ave. Co-developed by The Habitat Company and P3 Markets, the 10-story building will deliver 99 units, split between 49 market-rate units and 50 units set aside for those making up to 60% AMI. Designed by Landon Bone Baker Architects, the precast concrete structure will hold 5,500 square feet of retail space on the ground floor with the residential units split between studios, one-beds, and two-beds on the upper floors.
With The Habitat Company and McHugh Construction leading the tour, we began by taking the skip up to the roof. While not accessible to future residents, the roof shows expansive views in all directions. To the east, the lake is clearly visible above the trees between some of the lakefront high rises in the area. To the north is a great unencumbered view of the downtown skyline, with Illinois Institute of Technology to the northwest. Looking southwest will afford you views of Hyde Park and University of Chicago’s campus with the wider south side of Chicago beyond.
Heading down, the next stop was the 10th floor. Set to hold 9 units on this floor, framing is well underway with mechanical rough ins also in progress. With the building fully enclosed, all of the windows are installed.
Working our way down the building, the 7th floor will hold just 8 units, while including the tenant amenities on the west side of the floor plate. A shared laundry room for tenants will sit just across from the elevators, currently framed with mechanicals being installed. Joined by a large community room, residents will have access to two roof decks facing either north or south. A fitness room nearby will face north with views of the downtown skyline.
Our next stop was the 4th floor, where insulation was being installed. With a precast concrete structure, the exterior walls are being covered in spray foam insulation, with additional insulation added in the interior walls for sound mitigation. Typical residential floors span from 2 through 6, with 13 units per floor.
With a quick stop on the second floor, drywall has been installed, forming the rooms of each apartment and helping to preview what units will feel like. Our final stop was the ground floor which will hold 5,500 square feet of retail all facing E. 43rd St. The residential lobby will be at about the middle of the frontage on S. Calumet Ave, with on-site management offices at the south end of the ground floor’s street frontage. Parking will be behind the building.
With work wrapping up in the building, joint venture contractors McHugh Construction and Bowa Construction are set to complete the building in May with a two-phase turnover schedule beginning in late April. Move-ins will begin as early as the end of April. Despite supply chain issues delaying the windows for several months, McHugh and Bowa were able to mitigate the delay to just 6 weeks after continuing on interior work as much as they could without the windows. Phase 2 of 43 Green is set to break ground this summer.





