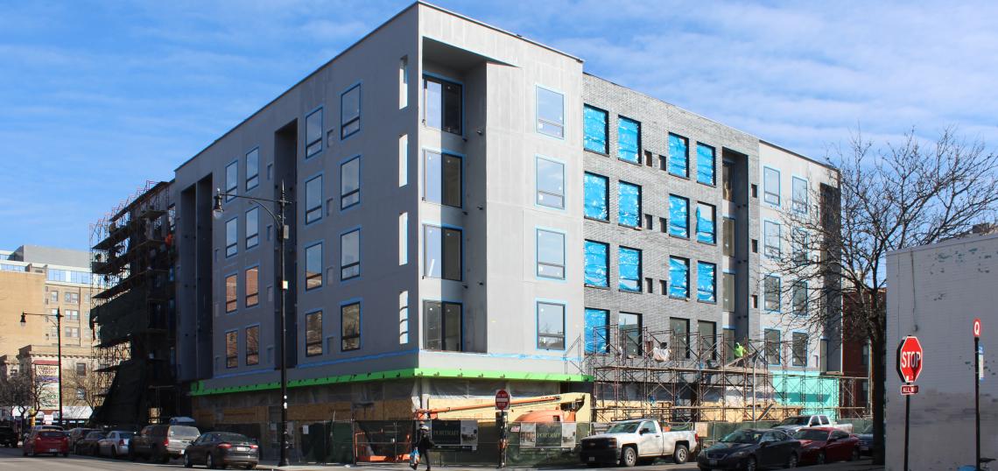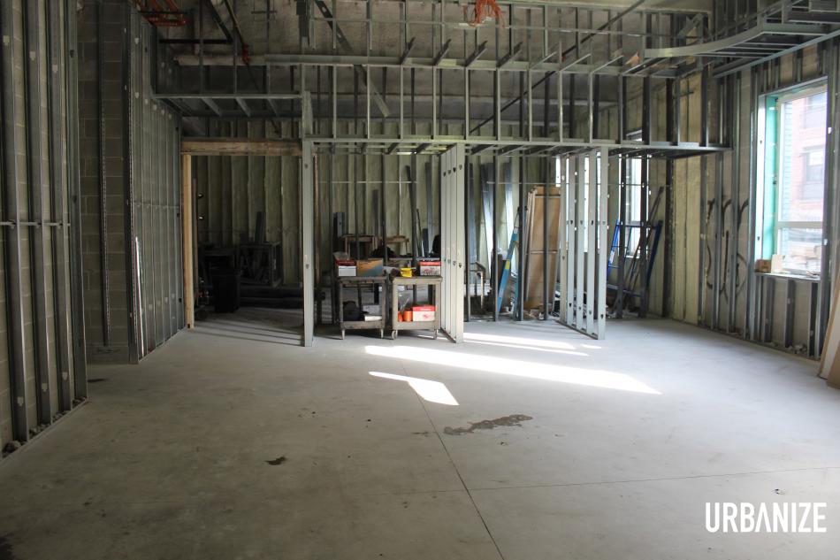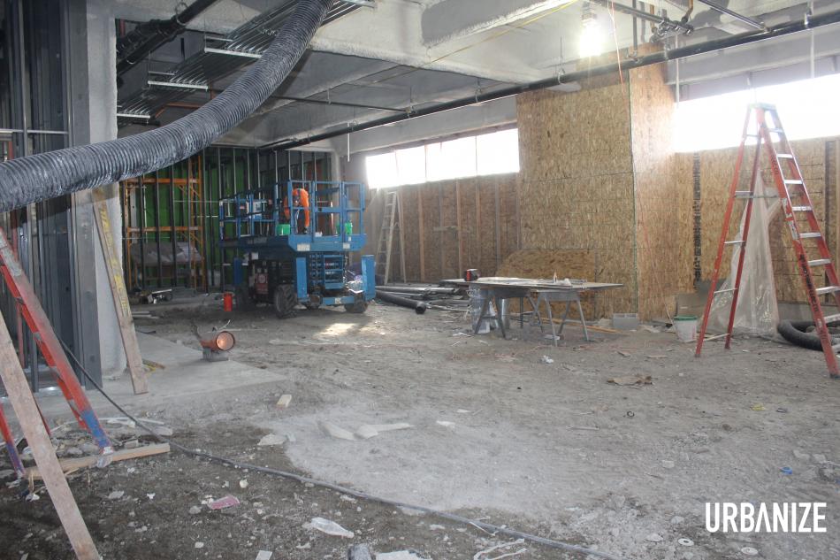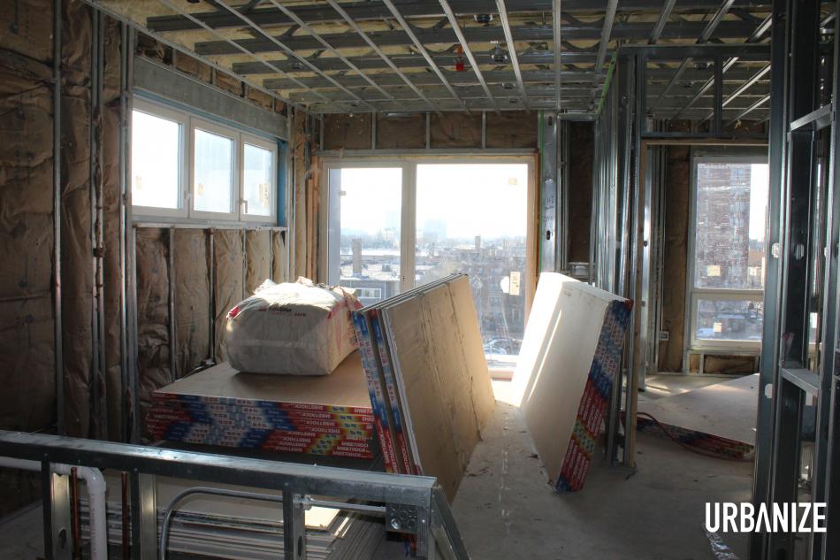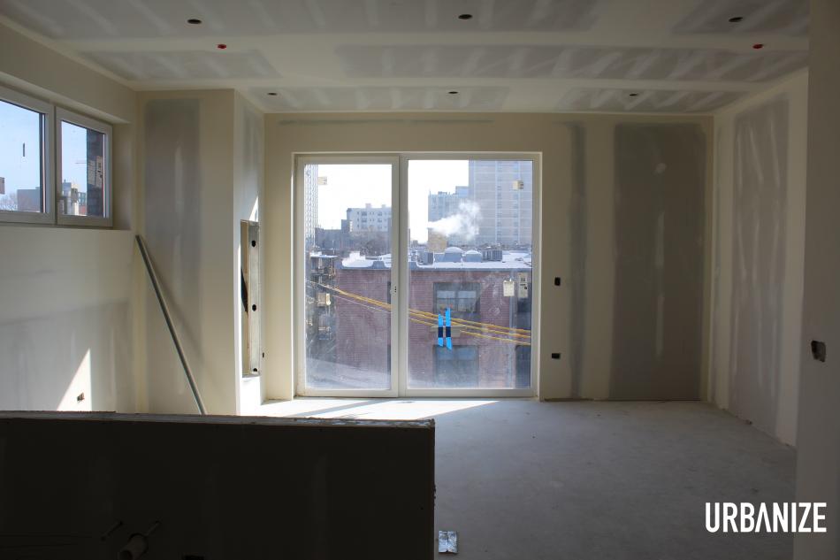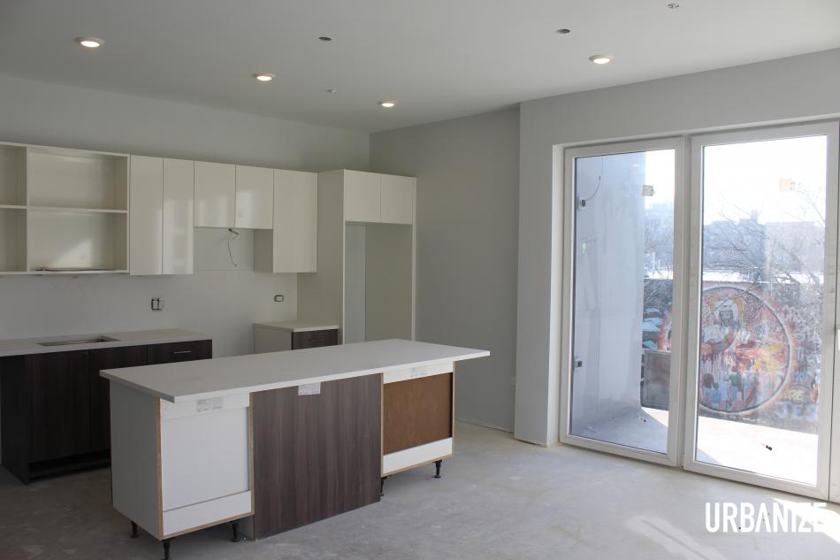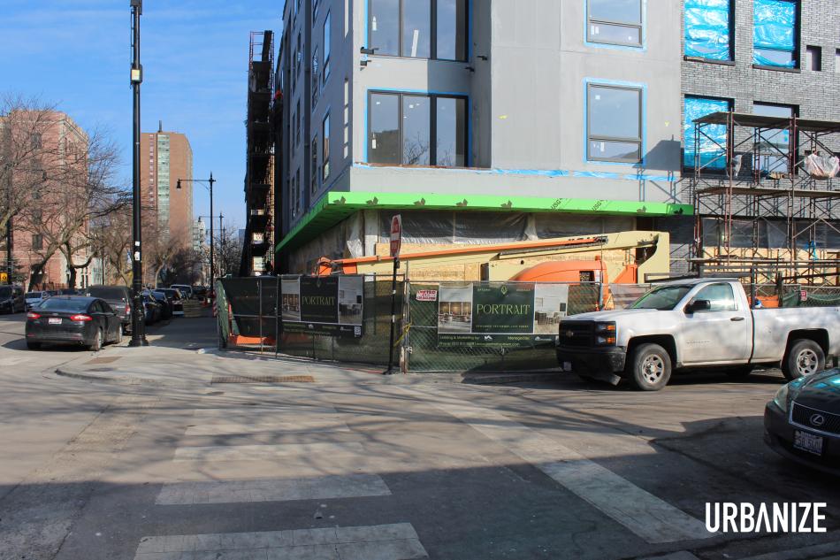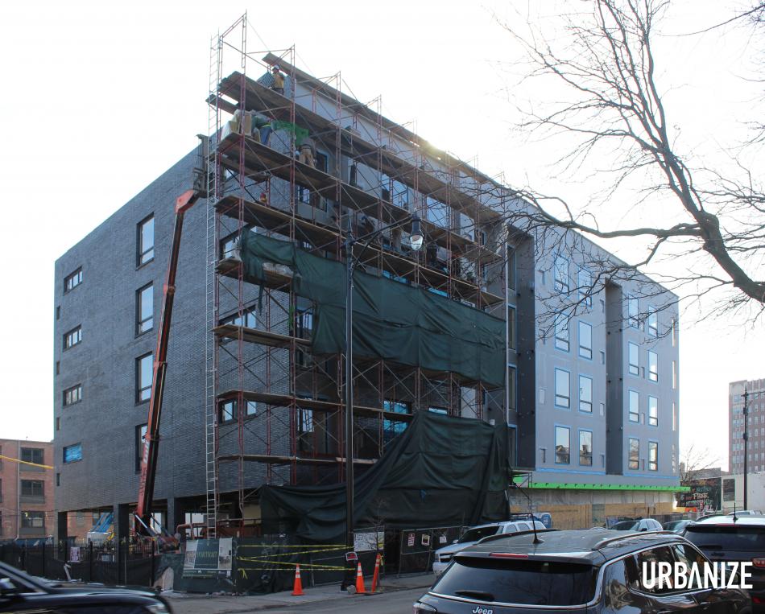Urbanize recently toured Portrait, a new mixed-use development in Uptown. Located at the corner of N. Sheridan Rd and W. Sunnyside Ave, the five-story building is being developed by Mavrek Development. Designed by NORR, the building will deliver 59 residential units and 7,000 square feet of retail space on the ground floor.
Touring with Mavrek Development, we began by walking through the ground floor of the building. Residents will enter through the lobby on W. Sunnyside Ave, which opens up the building’s coworking amenity space that will offer residents meeting rooms and space to work from home. Behind the coworking space is a large fitness center which has been framed and insulated. 36 parking spaces will be located on a surface lot behind the building.
Facing N. Sheridan Rd and wrapping around the corner to W. Sunnyside Ave, the 7,000 square-foot retail space is still a completely raw space with mechanicals being installed in the ceiling and the exterior wall temporarily enclosed.
Heading up to the fifth floor, the entire building is already enclosed, with varying stages of interior work ongoing. The fifth floor is fully-framed and has insulation installed. Crews had stacked drywall in the units in preparation for installation.
Walking down to the third floor, drywall has been installed and you can get a better sense for the units. The building will include 11 studios, 43 one-beds, and 5 two-beds across th four residential levels.
Stopping on the second floor, the walls have been painted and cabinet installation has begun to build out the kitchen. Bathrooms in the units have tile and cabinetry installed and are awaiting final plumbing fixtures.
With move-ins set for June, the building is wrapping up its exterior, with brick masonry currently being installed and the metal paneling still needing to be installed. Mavrek has not announced any retail tenants but is in conversation with many retailers, targeting tenants who would be an amenity for the neighborhood.





