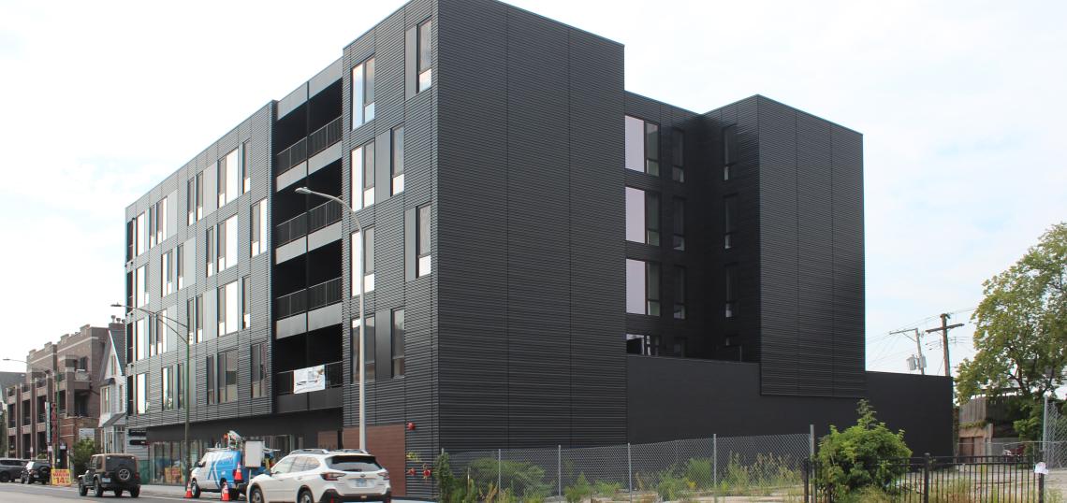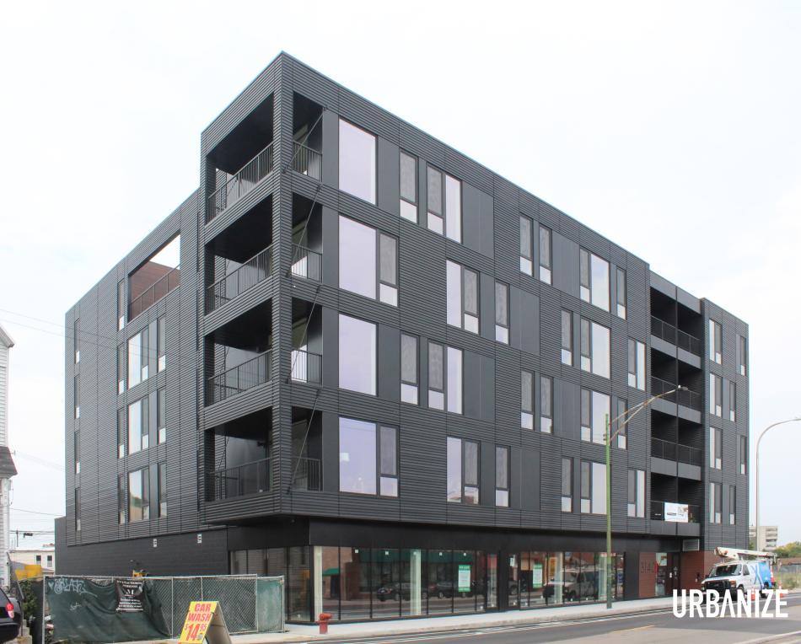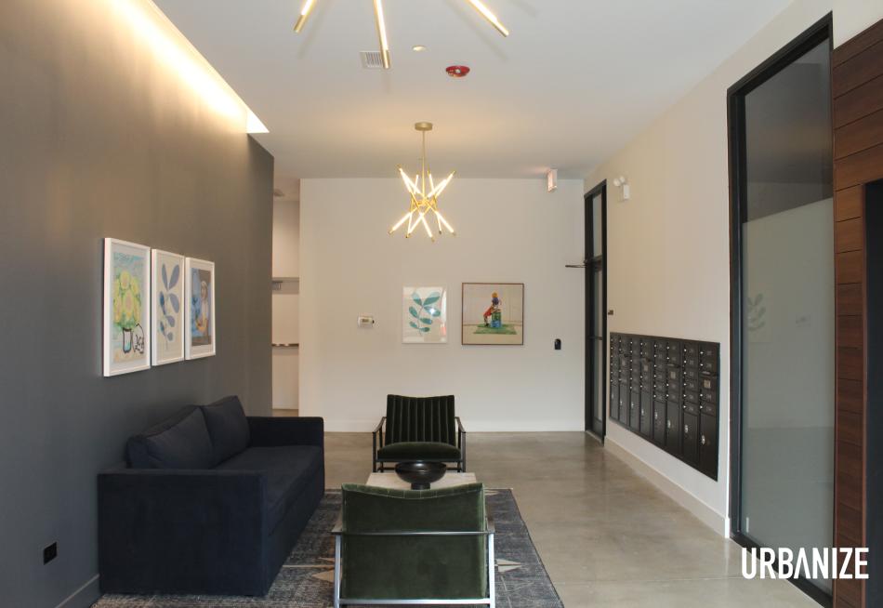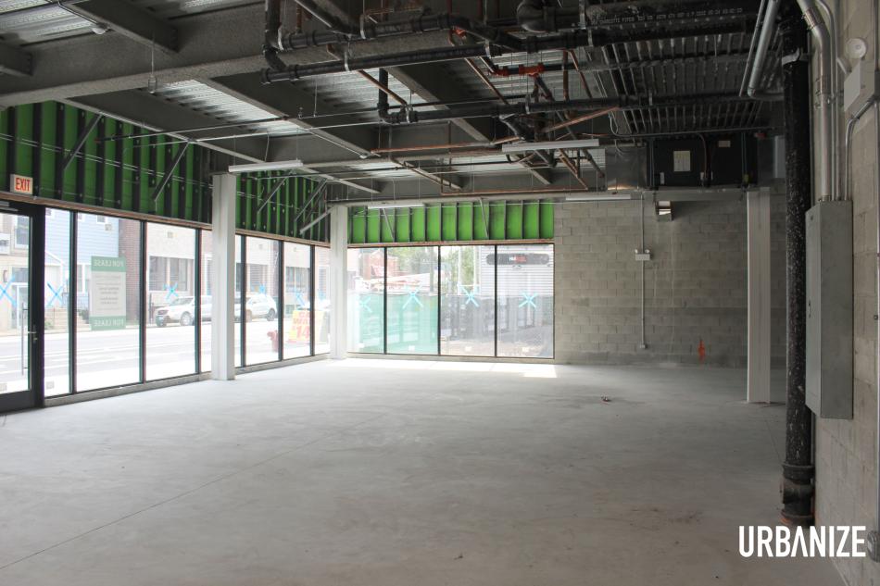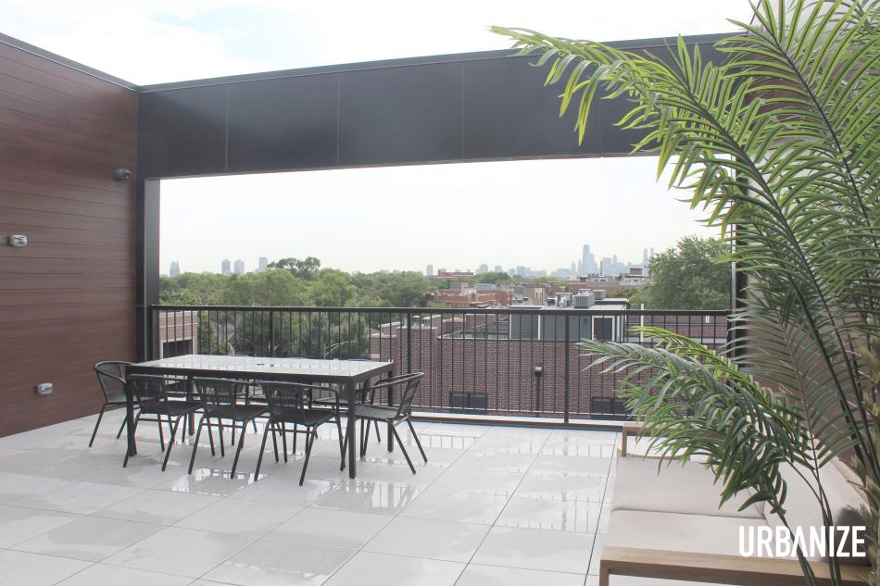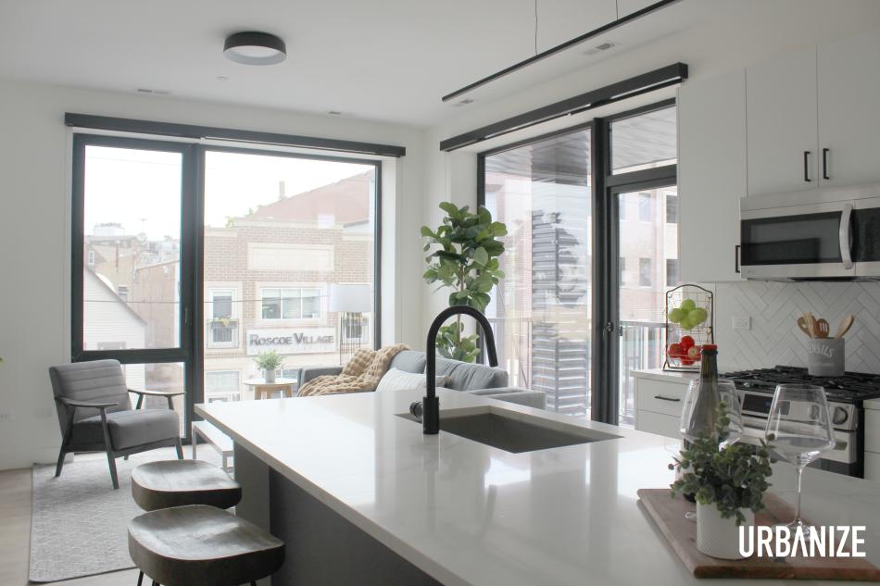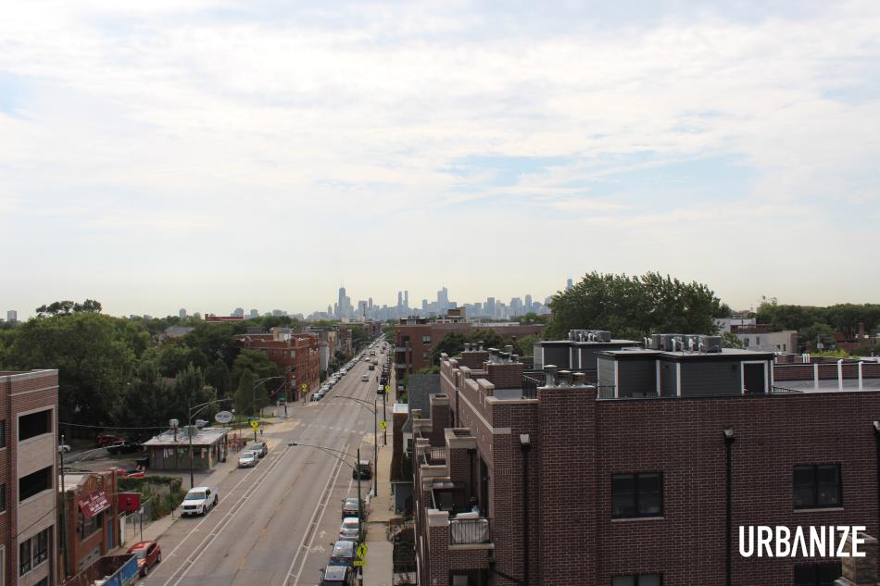Urbanize recently toured the newly completed mixed-use development at 3140 N. Clybourn. Planned by Range Group, the project occupies a formerly vacant parcel along N. Clybourn Ave south of the intersection of W. Belmont Ave and N. Western Ave.
Designed by Level Architecture, the five-story building is clad in dark corrugated metal with accents of aluminum metal paneling, creating texture and shadow on the facade. Balconies break up the facade and hang off the back elevation to provide outdoor space for select units.
Starting our tour on the ground floor, the residential entry is located towards the northern side of the street frontage and includes a mail room and dedicated fitness center for tenants. The building features 3,100 square feet of ground floor retail space overlooking N. Clybourn Ave which is available for lease and is divisible. Bike parking and parking for 27 cars occupies the back of the ground floor.
Heading up into the building, we next saw the outdoor amenity deck. Facing south, the roof deck offers extensive views of downtown and towards the lakefront. Residents will have access to the exterior space which includes seating and a large grilling station in addition to an interior amenity space with kitchenette.
Our final stop was the model unit where we saw a two-bedroom unit on the southeast corner of the building overlooking the street. Select units have balconies and this unit featured a south-facing balcony with views of the city. Select floor plans on the second feature large outdoor decks at the back of the building.
With construction wrapped up, the first residents moved in starting in mid-July and leasing is ongoing.





