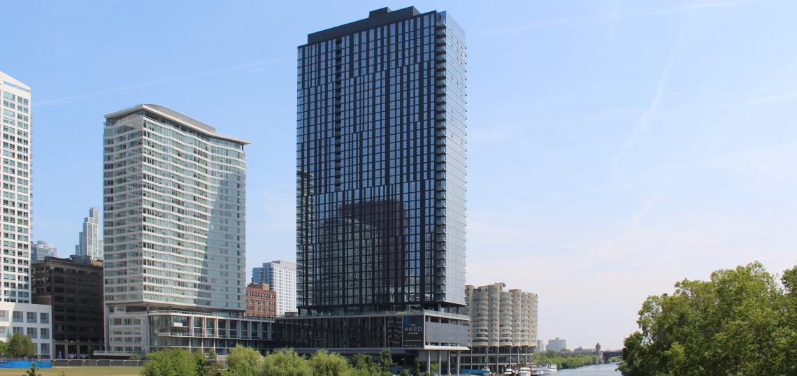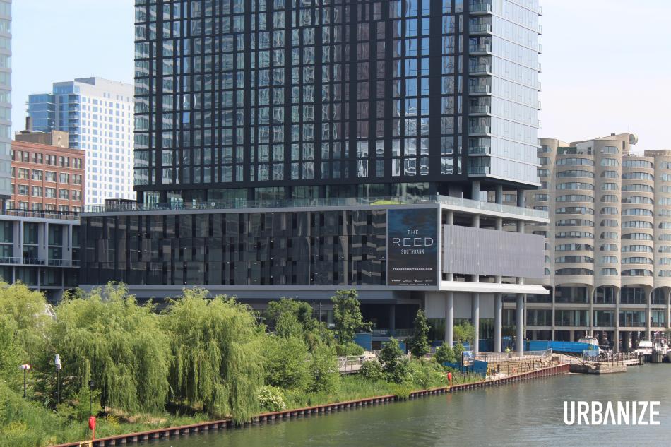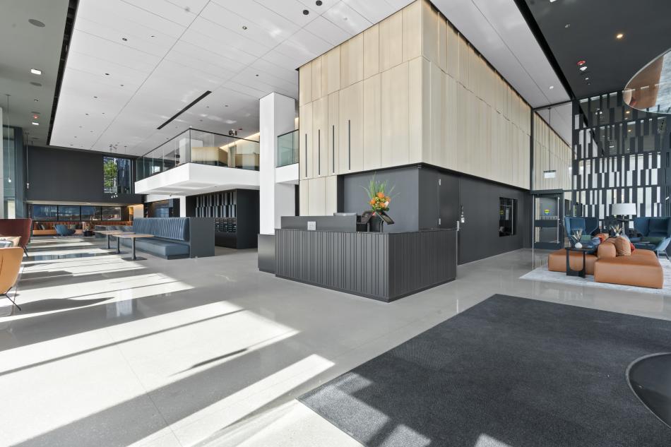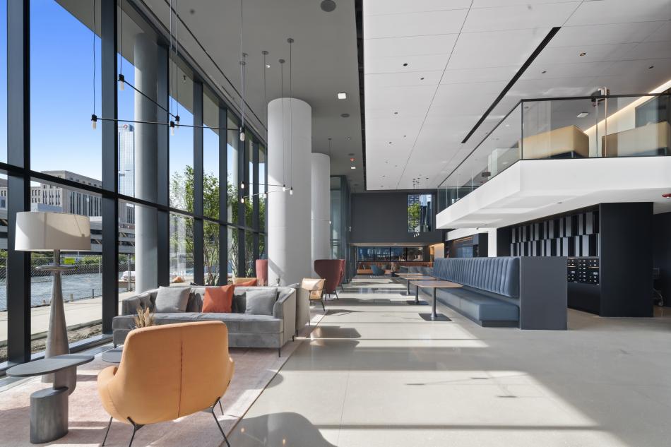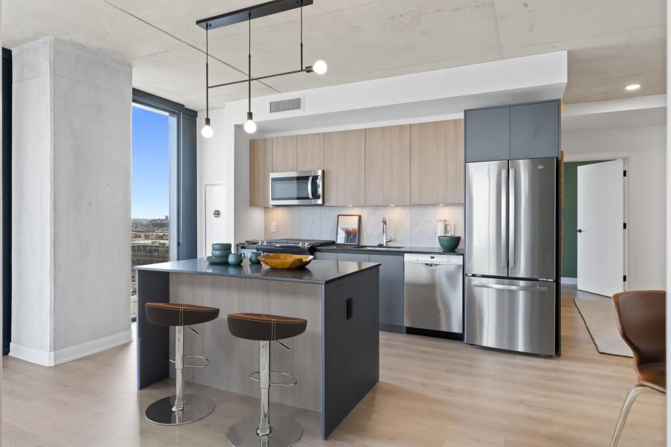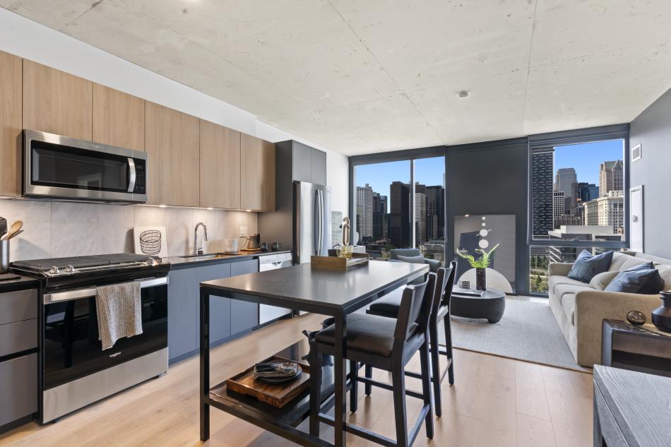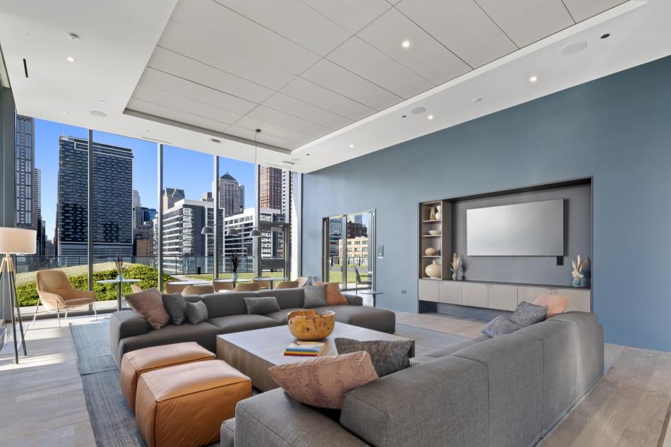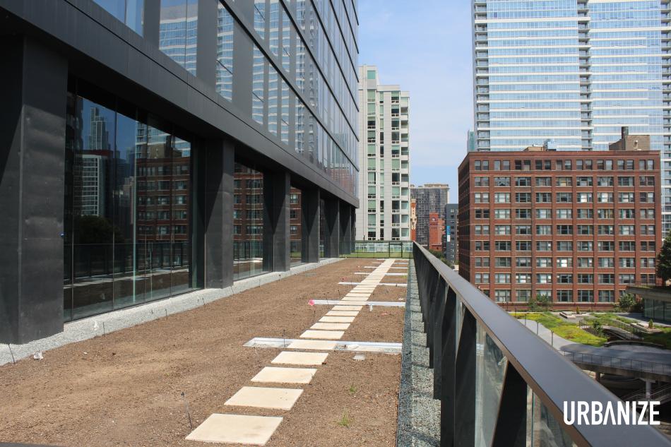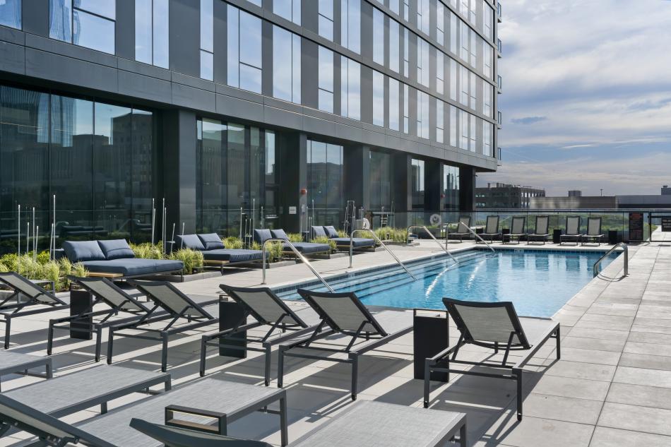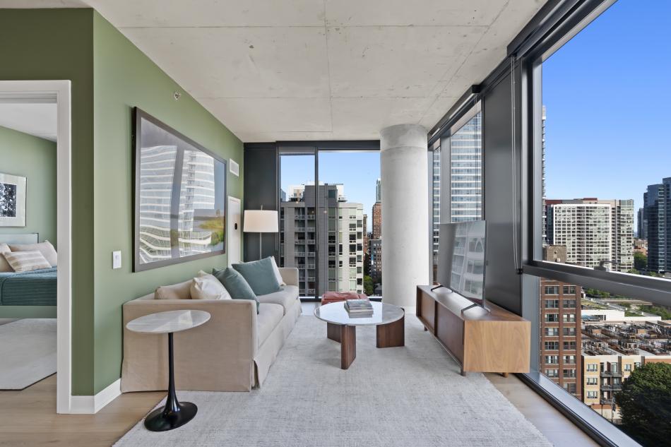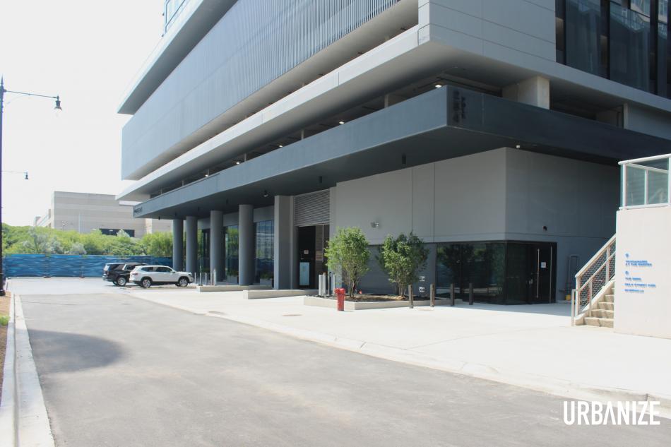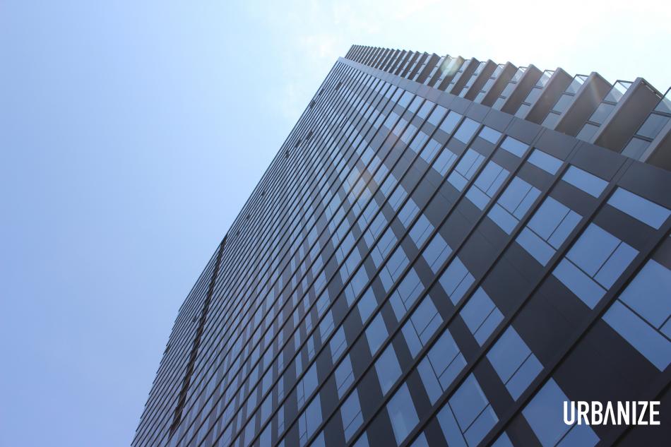Urbanize recently toured The Reed, a 41-story residential tower at 234 W. Polk that first welcomed residents at the beginning of June. As a hybrid between rental apartments and condominiums, The Reed is the second residential high-rise in Lendlease’s 7-acre Southbank master plan development which is rising up along the Chicago River in the South Loop.
Designed by Perkins & Will, the high-rise features an industrial-modern aesthetic, with a sleek dark exterior that transitions seamlessly through to interiors, which showcase 9-foot custom-finish concrete ceilings, wide-plank wood flooring and expansive floor-to-ceiling windows.
With the tour led by Lendlease, we began by walking through the lobby which includes a fireplace, hospitality-style bar, and a variety of seating configurations for remote work and small social gatherings. Overlooking the river, the building will have a public riverwalk that passes by the lobby to connect to Southbank Park.
Heading up into the building, we next looked at a series of model units within the building. Out of the 440 total units, 224 of them are rental apartments and they are located on floors 9 through 22. The mix includes studios, convertibles, one-beds, two-beds, and three-beds ranging from 544 to 1,417 square feet, with monthly rents starting at $2,205 for studios and convertibles, $2,610 for one-bedrooms, $3,880 for two-bedrooms, and $5,430 for three-bedrooms.
Apartment kitchens include stainless steel appliances, honed black granite countertops and flat-panel, soft-close cabinetry with under-cabinet lighting. Baths feature frameless glass showers, quartz countertops and Hansgrohe and Kohler fixtures. Residences offer views of the downtown skyline, adjacent Southbank Park and Chicago River, per plan, and select units also include balconies.
Stopping next on the 8th floor, The Reed offers a full floor of amenities for the tenants. The interior offers an expansive fitness center that connects to the outdoor exercise area and includes dedicated HIIT and yoga spaces; a wet lounge adjacent to the pool deck; show kitchen and dining room; lounge room with TVs, a pool table and seating areas that can double as workspaces; virtual sports simulation room; salon; massage room; and media room.
Heading outside, the outdoor deck features a series of grilling stations and outdoor seating that face the river, while the south side of the deck will be home to The Roof Crop at The Reed, whose green rooftop will house flower beds and U-Pick gardens, as well as apiaries from which honey will be harvested for use by residents and local businesses.
On the north side of the amenity deck, the main feature is a large pool that is surrounded by seating and cabanas while complemented by a sunning lawn and fire pits for residents to gather around. Residents can take in the expansive views of downtown and The Willis Tower from this outdoor deck while also overlooking Southbank Park, the central open space of the development designed by Hoerr Schaudt.
Like other multifamily buildings in Lendlease’s portfolio, The Reed is designed to achieve LEED Gold, Fitwel and ENERGY STAR certification, a reflection of the company’s focus on sustainability and wellness. The first building in Chicago to use a proprietary low-carbon concrete during construction, The Reed supports the company’s goal to achieve absolute zero carbon by 2040.
Furnished models and a new leasing center in the building are now available for tours seven days a week. Appointments are preferred, but walk-ins will be accommodated based on availability. For more information or to schedule a tour, call (312) 260-9797 or visit www.thereedsouthbank.com.
Pre-sales for condominiums at The Reed continue at the sales gallery on the 29th floor of The Cooper. In addition to a virtual tour, prospective buyers can view a full kitchen build-out, bathroom finishes and scale model of the building. The for-sale residences are priced from the low $400,000s, with first move-ins in July.





