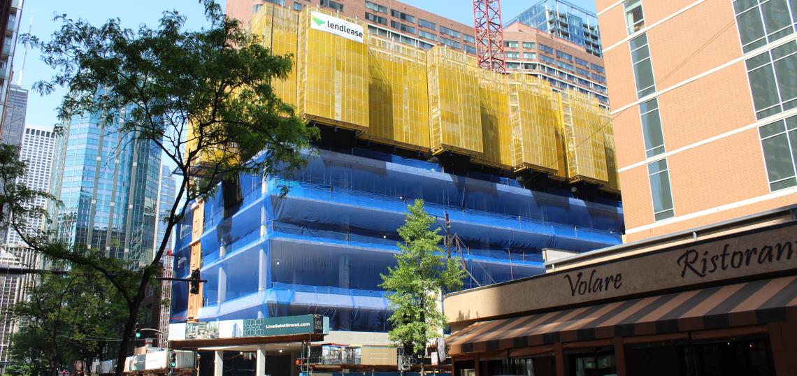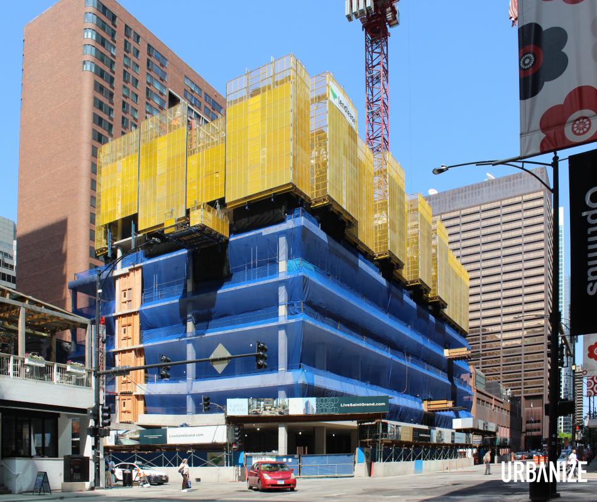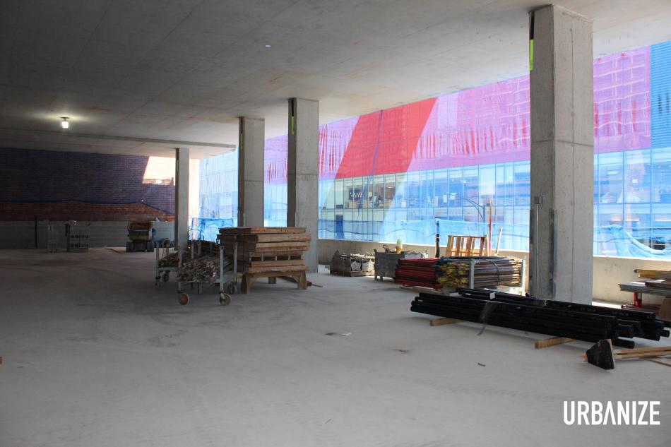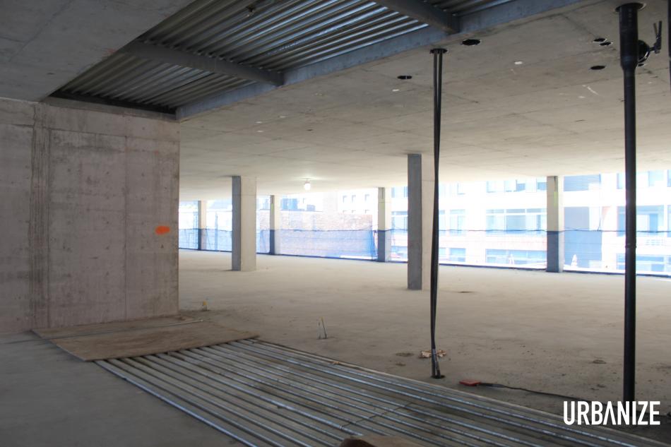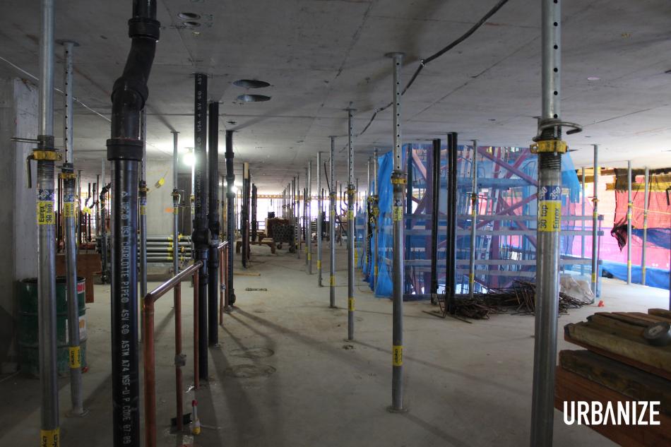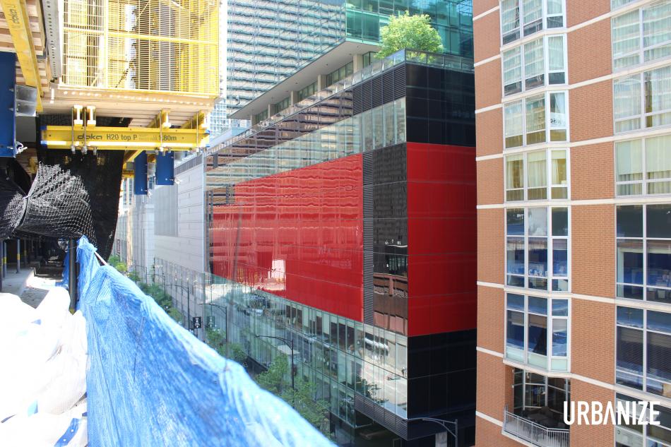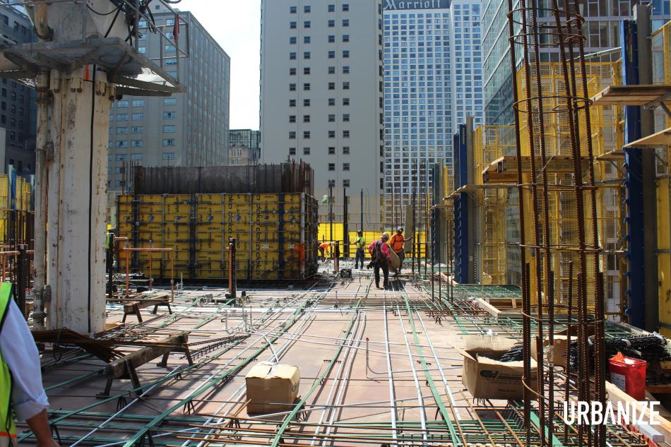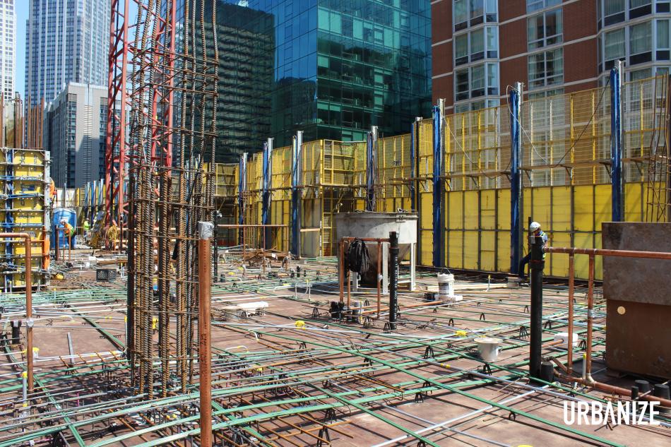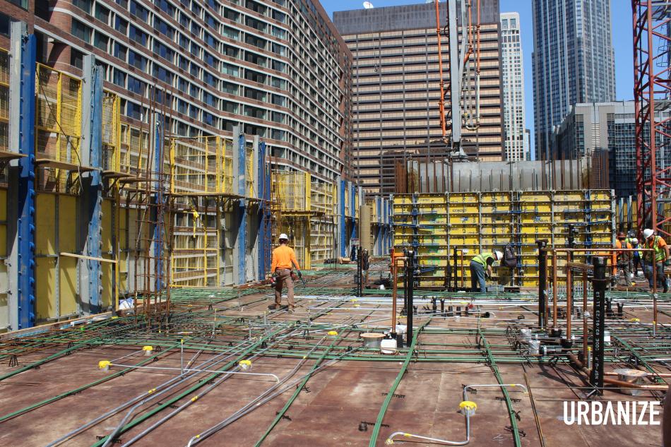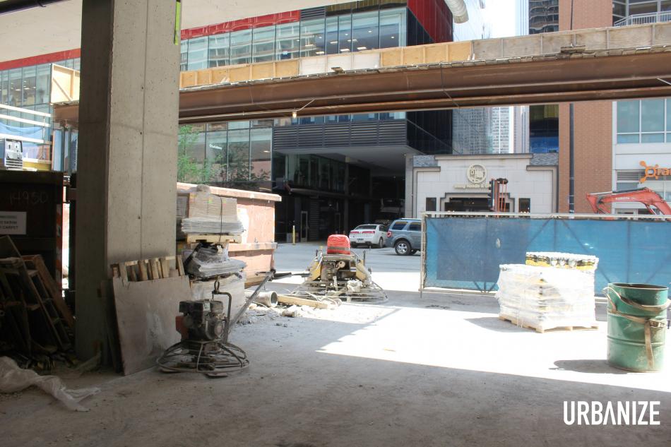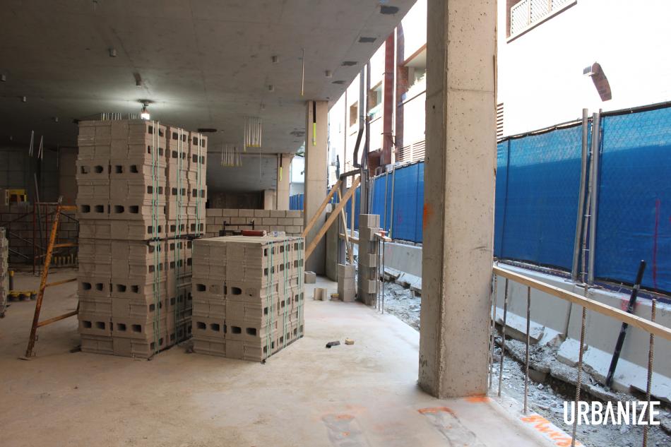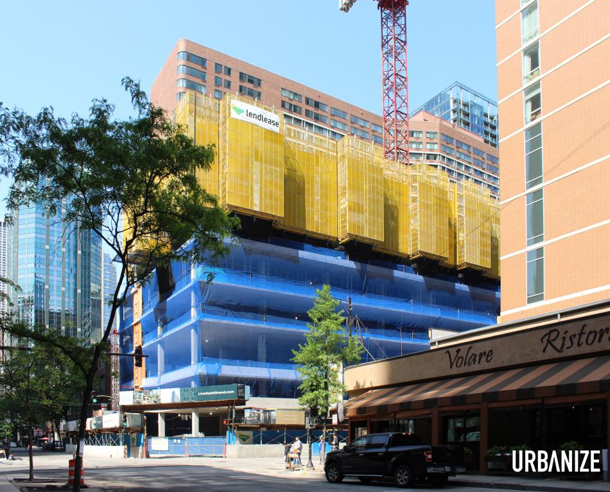Urbanize recently toured The Saint Grand, a new mixed-use development at 218 E. Grand. Located at the corner of E. Grand Ave and N. St. Clair St, the development is a joint venture between Mavrek Development, GW Properties, Luxury Living, and Double Eagle Development. Designed by NORR, the 21-story tower will comprise of 248 luxury apartments, 45,000 square feet of office space, and 7,500 square feet of ground floor retail space.
With the tour led by general contractor Lendlease, we began by working our way up through the building. Heading up to the second and third floors, we walked through the parking garage which will accommodate 106 cars. The space is currently raw and construction netting is enclosing the floors.
Working our way up the building, we stopped in the office space on the fourth and fifth floors. Spanning 45,000 square feet, the unique office opportunity presents office tenants with a flagship opportunity in Streeterville. The office space will have a separate bank of elevators from the residential units above. Due to the height of the building, structural cores are not needed around the elevators, and they are currently open to the rest of the floor plate with temporary metal plates infilling the holes in each floor plate. Structural loads are accommodated with the stair cores and reinforced columns.
Moving on to the residential floors, level 6 will be the first residential level. Mechanicals are currently intertwined with pole shores that are in place until the concrete fully cures. The volume of the building sets back at the 6th floor creating space for small private terraces. The apartments on upper floors will have protruding balconies.
Heading up to the top deck, we walked the 9th floor deck which was being prepared for a concrete pour the next day. Crews were laying MEP to be cast in place as well as structural rebar and post-tensioning cables. Goebel Construction is leading the concrete work.
Wrapping up on the ground floor, the office lobby will come off of N. St. Clair St and head to the elevator lobby inside the floor plate. 7,500 square feet of retail space will fill out the street frontage on the corner and along E. Grand Ave, with the residential entry at the east end of the street frontage. Crews were finishing up utilities tie-ins near the corner of the building and masonry crews were beginning to enclose the bike room at the back of the building along the alley.
Lendlease began construction in December 2022 with work going vertical this past February. The concrete structure is set to top out in August, with windows beginning in June and wrapping up in October. The first occupancy is set for Spring 2024.





