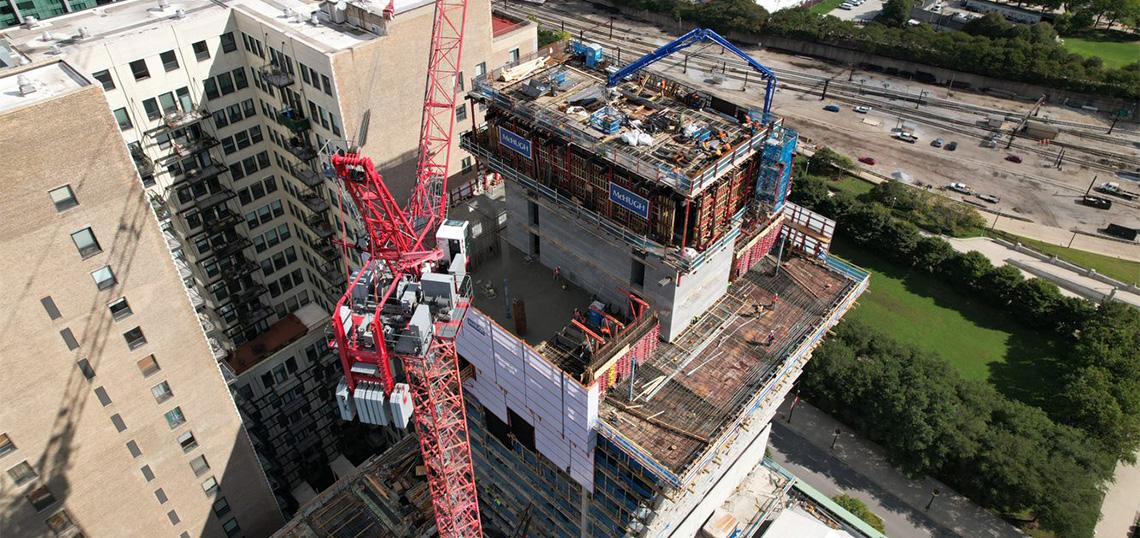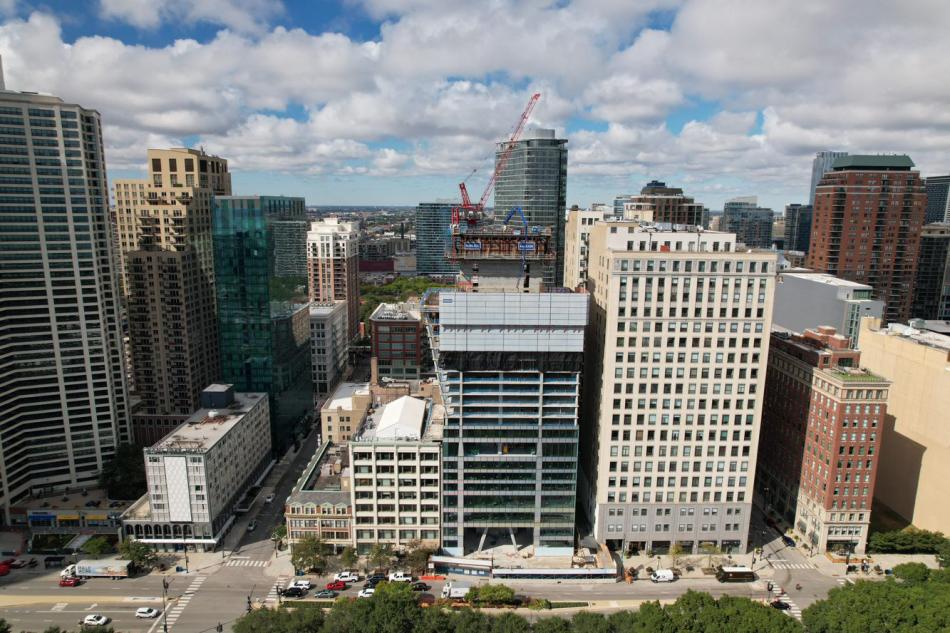Urbanize has visited the construction site of 1000M to check in on vertical progress. Overlooking Grant Park at 1000 S. Michigan, the 74-story tower will hold 738 luxury rental apartments. Developers Time Equities, JK Equities, and Oak Capitals have tapped Jahn to design the 805-foot structure, which includes a cantilevered base topped by a twisting form that is clad in a metal-and-glass curtain wall.
With Philip Castillo, Managing Director at Jahn, and David Steffenhagen, Senior Project Manager at McHugh Construction, leading the tour, we began by heading up to the top of the core. Currently at the 24th floor, the vantage point gives great views of nearby towers overlooking Millennium Park to the north, Lake Michigan to the east, and Grant Park and its adjacent towers towards the south. Looking northwest, the Willis Tower can be seen sprouting up above the rest of the Loop’s skyscrapers.
Heading down from the top, we climbed down temporary scaffolding through the core, seeing the extensive formwork used to build the core as it rises above the rest of the structure. The 20th floor deck was just recently poured and crews are working on the formwork for the 21st floor. Underneath, pole shores are still bracing the few floors below the active concrete work as the structure fully cures.
Our next stop was the 12th floor, where the pole shores have been removed. Initial mechanical work has begun with plumbing stacks running vertically. Additionally, crews have begun to spray the initial coat of skim coating on the ceilings.
Taking the stairs down the building, our next stop was the 8th floor amenity level. On the interior, amenity spaces will include a resident lounge and commercial shared kitchen. An indoor pool and spa will overlook an outdoor pool deck that looks west. Additional amenities include a tranquil outdoor deck on the 10th floor accessed via an indoor art gallery.
With approximately 70,000 square feet of total amenity space, our tour continued on the fourth and third floors which will be home to the building’s fitness center. The space will be connected with an open stair and also features the split angled column that continues down to the lobby. A double-height partial basketball court will be included in the fitness center.
Finishing the tour back on the ground, the tower will welcome residents through a 27-foot-tall lobby fronting S. Michigan Ave. To allow for a center entry, the structural column coming from above was split into an inverted V, creating a distinct form that begins up on the fourth floor. Behind the lobby, a porte cochere will bring cars into the site while avoiding a curb cut along S. Michigan Ave and gives access to parking.
With McHugh Concrete pushing a three day pour cycle for the structure, topping out is expected for summer 2023. Partial occupancy will follow in early 2024, with completion expected for late summer 2024.








