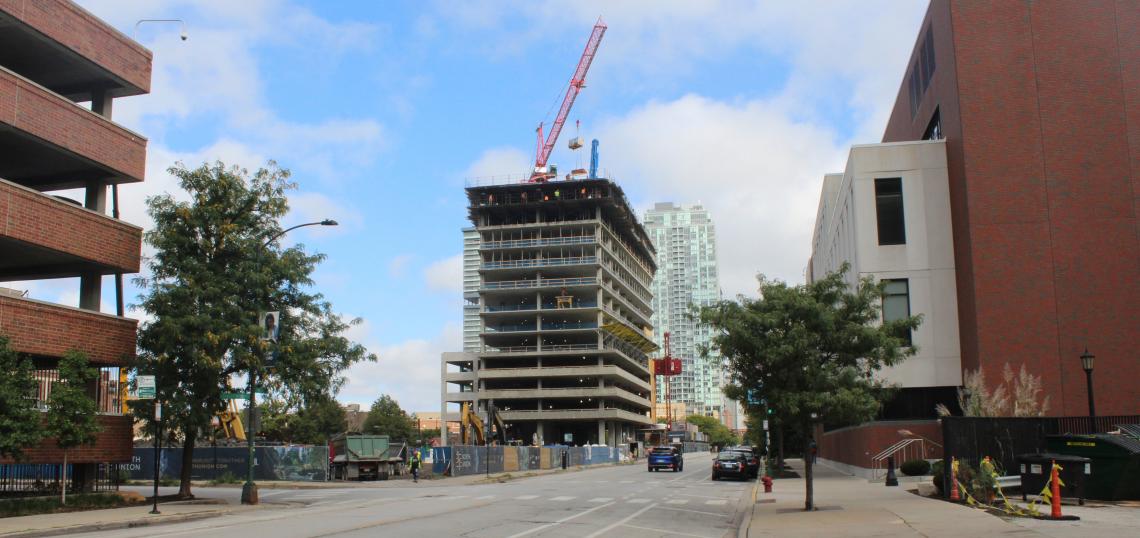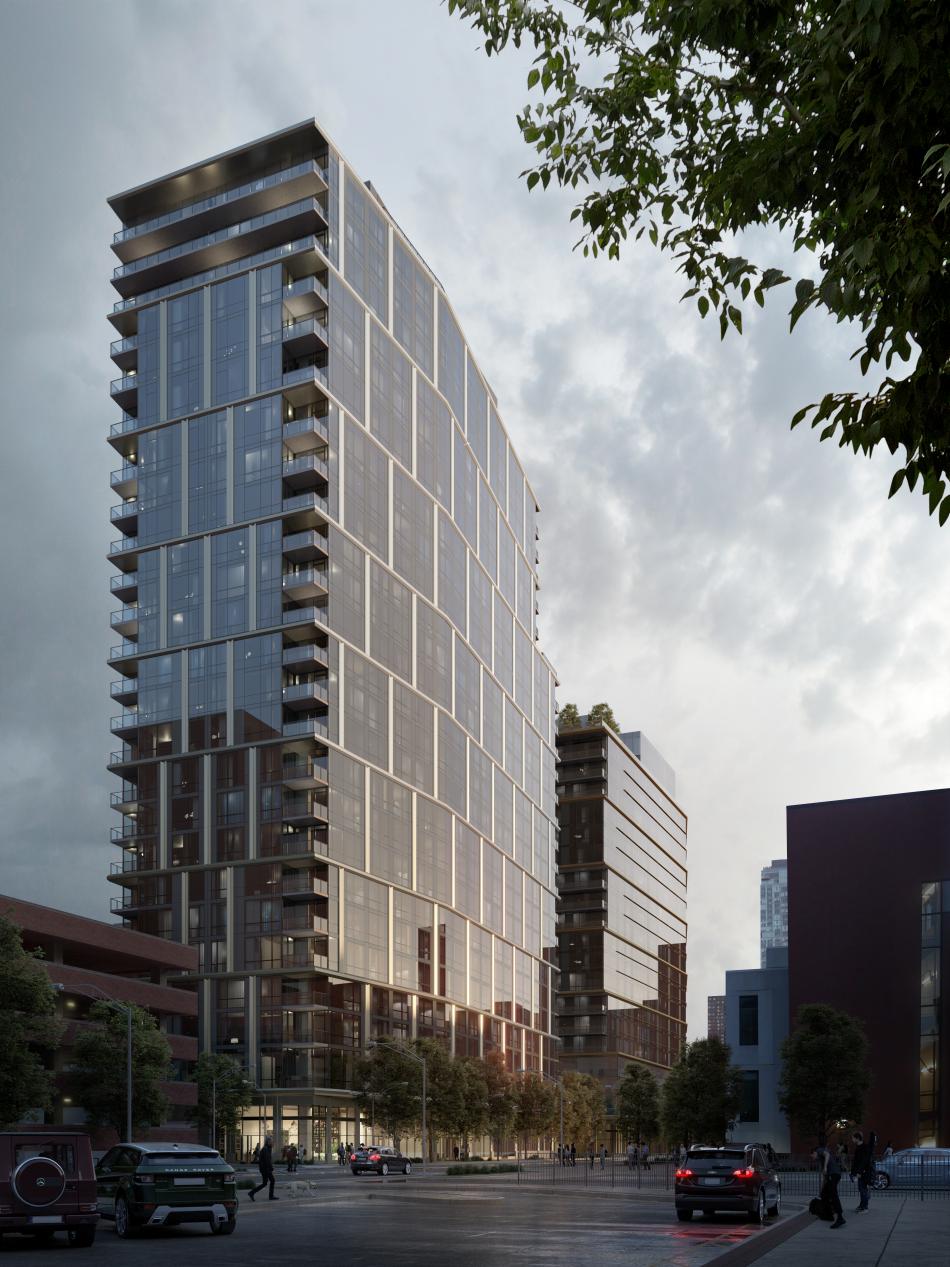Urbanize recently gained access to the construction site at 920 N. Wells. As part of North Union, the new tower stands along N. Wells St, spanning from W. Locust St to W. Walton St. Planned by JDL Development, the 21-story building will hold 238 apartments and 8,000 square feet of retail space. Designed by Hartshorne Plunkard Architecture, the units will be split into 42 studios, 134 one-beds, 54 two-beds, and 8 three-beds. 16 units will be set aside as affordable.
The tour began with a walk up the stairs to pass the first few floors of parking. Built with 105 car parking spaces and 207 bike parking spaces, residents will be able to park on floors two through five. Our first stop on the tour was the sixth floor, which will be the first typical residential floor. With already expansive views, the typical residential floors will be on the 6th through 19th floors, holding about 16 units per level. The 20th floor will hold amenity space for the residents.
Heading up to the top of the current structure, we walked through the scaffolding on the 12th floor to get up onto the formwork for the 13th floor. Crews were actively laying post-tensioning cables, plumbing and electrical equipment, as well as rebar where needed. Following a three-day pouring schedule, concrete work is expected to wrap up by the end of October.
While at the top we looked down on the site of 868 N. Wells. Also designed by Hartshorne Plunkard Architecture, the tower will stand 27 floors, delivering 411 residential units and 12,000 square feet of retail space. With caisson rigs active on site, crews for Power Construction will dig down about 25 feet for two floors of underground parking. Totaling 129 spaces for the tower, the parking will be shared with the planned low-rise condo building at 220 W. Chestnut.
Looking forward, crews will be working in the ground for the next 6-7 months before beginning vertical construction of 868 N. Wells, with final completion expected for mid-2024. 220 W. Chestnut is currently undergoing final design work before launching presales for the condominiums.
Taking the stairs back down, the final stop of the tour was the ground floor space. The residential lobby will front N. Wells St at the north end of the building, with leasing offices facing north towards W. Walton St. The retail space, which will hold a new restaurant, will occupy the rest of the N. Wells St frontage and wrap around to offer outdoor seating and face towards the new park in Phase 1. Preleasing for 920 N. Wells will launch in June 2023.








