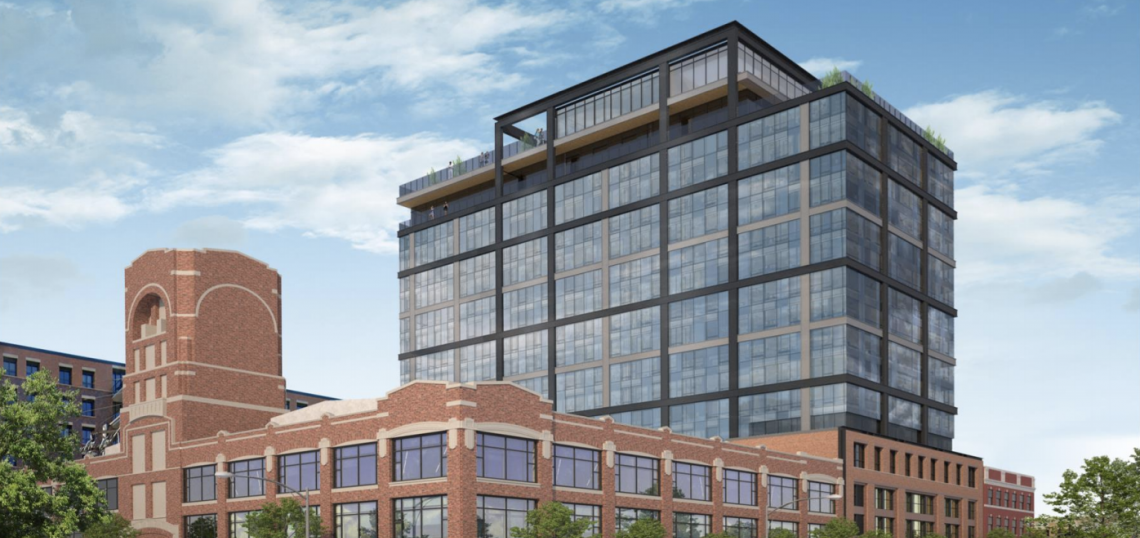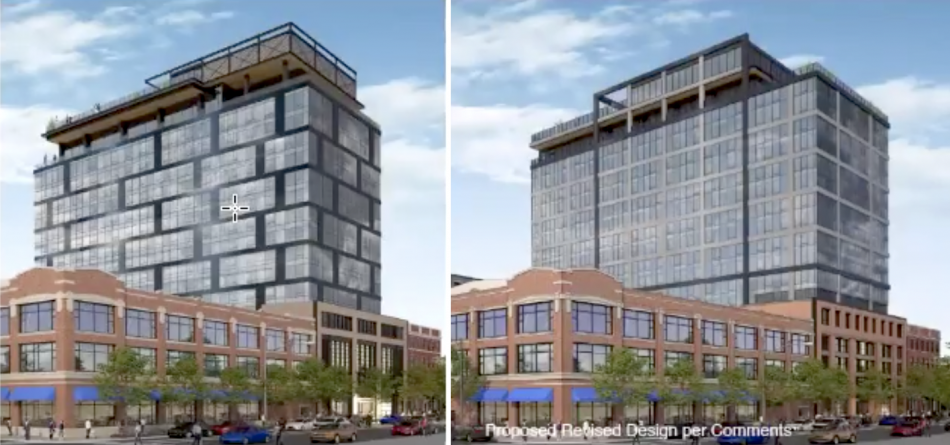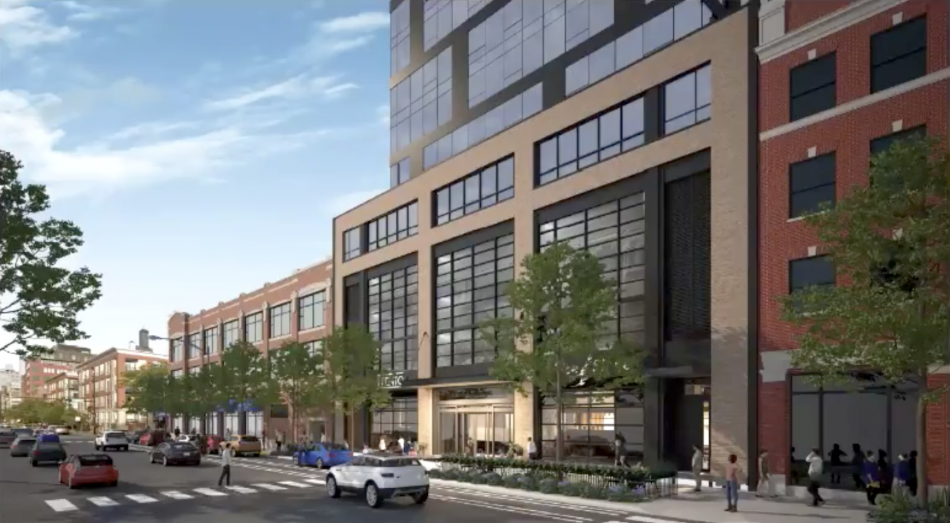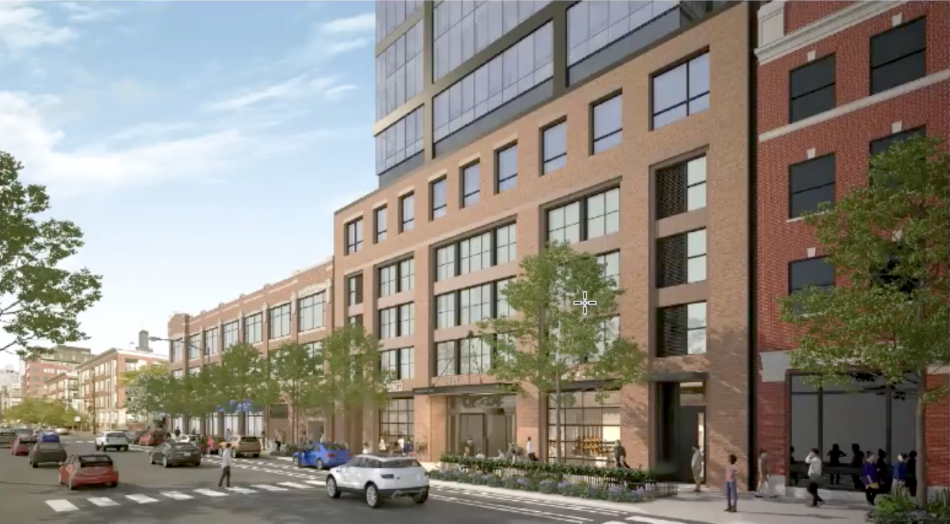A proposed 19-story apartment tower slated for a narrow vacant lot at 1217 W. Washington Boulevard debuted an updated look at a recent virtual meeting hosted by the West Loop Community Organization and Ald. Walter Burnett Jr. (27th).
"We've been working with the Department of Planning and Development which is really focused on the design aspects of things and requested more architectural changes once the massing was agreed to," said zoning attorney Michael Ezgur, representing co-developers Melrose Ascension Capital (MAC) and DAC Developments. "The architecture looks a little more traditional for the West Loop."
The most obvious change to the 213-foot-tall Pappageorge Haymes-designed project is to the tower's exterior window wall. The frames are no longer "shifted" to create an offset pattern but rather follow a more traditional grid arrangement. The base was also redesigned to more closely resemble the materials and window spacing of adjacent buildings.
The West Loop development will contain 288 rental units with 58 apartments set aside as on-site affordable housing. There will be ground-floor retail fronting Washington and garage parking for 183 cars. A potential hotel component from earlier versions of the plan has been eliminated, Ezgur said.
The proposed tower at 1217 W. Washington is seeking a zoning change from C1-3 Commercial to a DX-5 Downtown Mixed-Use District and then to a Residential Business Planned Development. City officials will need to approve the plan.










