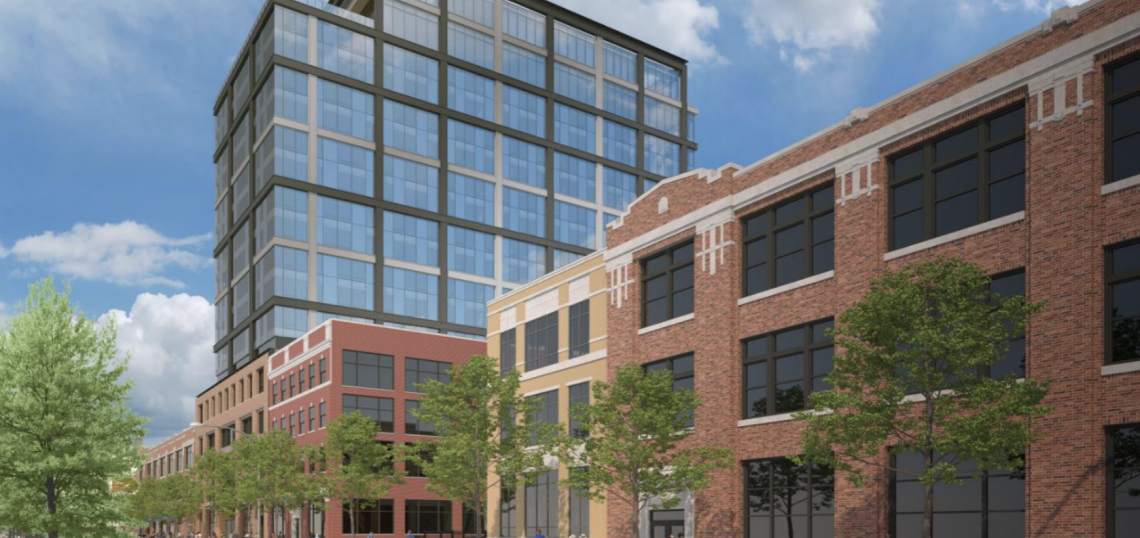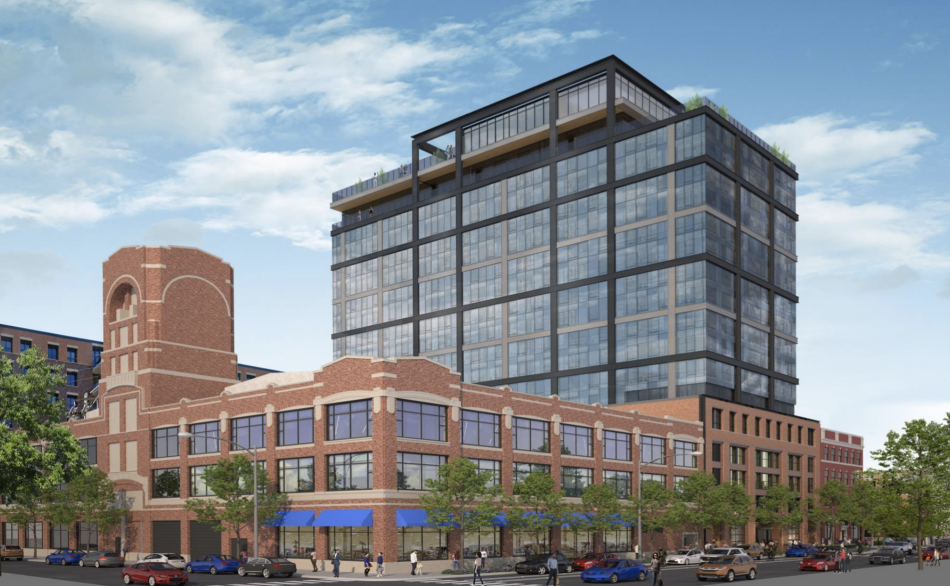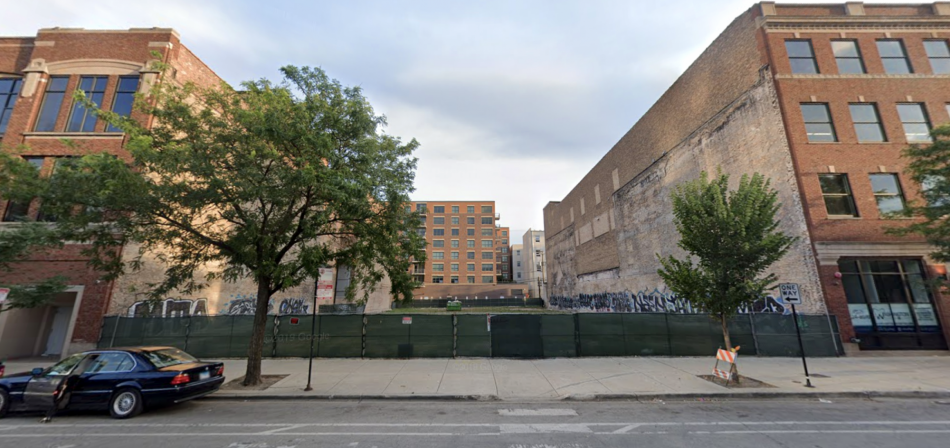A proposal to bring another 288 luxury apartments to the West Loop is one step closer to becoming a reality after earning the support of the city's Committee on Zoning, Landmarks and Building Standards.
The upcoming 19-story building from DAC Developments and Melrose Ascension Capital would replace a narrow vacant lot at 1217 W. Washington Boulevard—previously home to a historic three-story warehouse designed by legendary Chicago architecture firm D. H. Burnham & Company in 1910 (and demolished in 2018). The Pappageorge Haymes-designed structure would rise 213 feet.
The project includes ground-floor retail fronting Washington, an amenities deck, and garage parking for 183 cars. Under the plan, 58 of the 288 apartments (20 percent) are set aside as on-site affordable housing. Half of the below-market-rate units are be reserved for households earning up to 60 percent of the Area Median Income (AMI) and the remainder go to tenants making up to 100 percent of the AMI.
The Committee on Zoning voted to approve the developers' requested zoning change from C1-3 Neighborhood Commercial District to DX-5 Downtown Mixed Use District and then to a Residential-Business Planned Development. The measure will need to go before the full Chicago City Council for final approval before the development team can break ground along Washington Boulevard.









