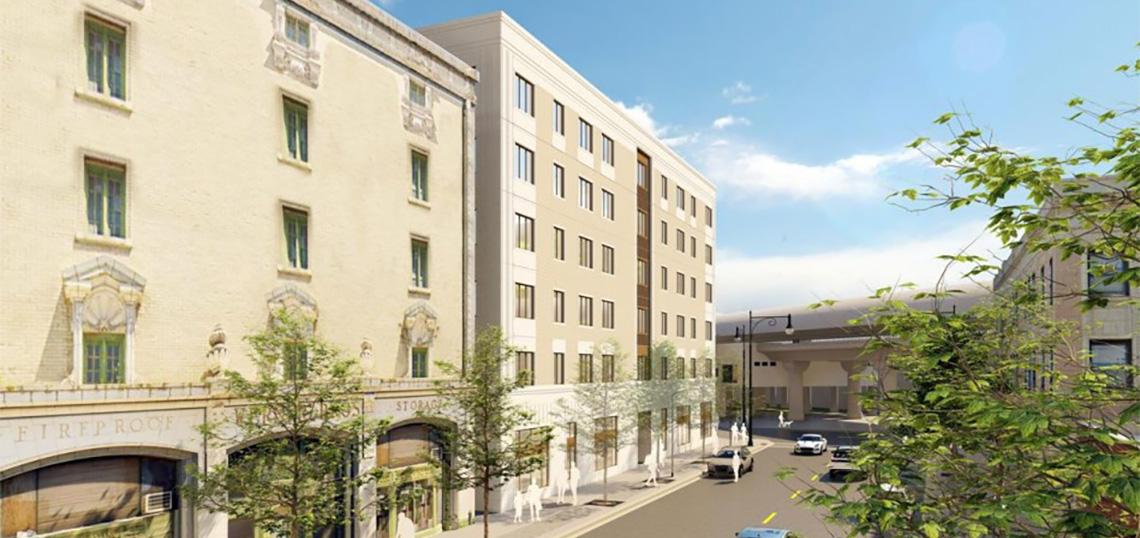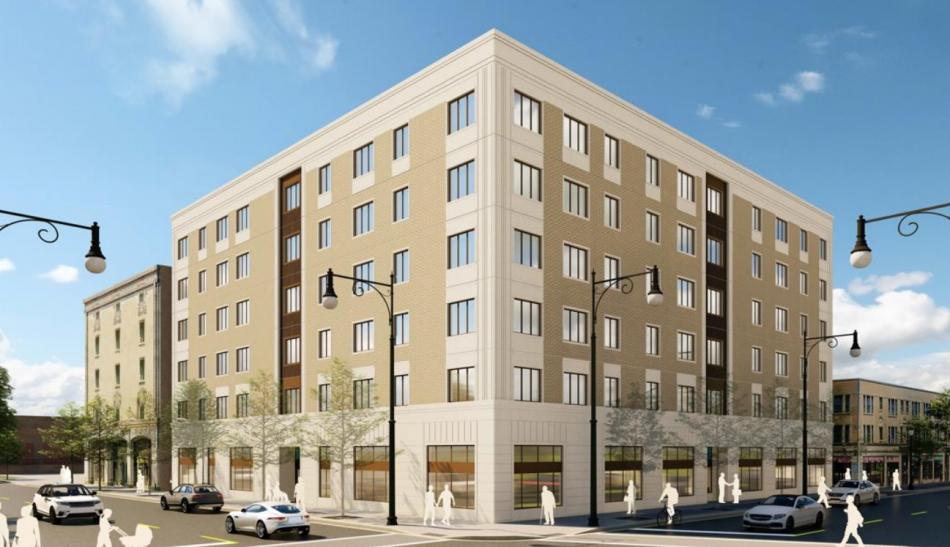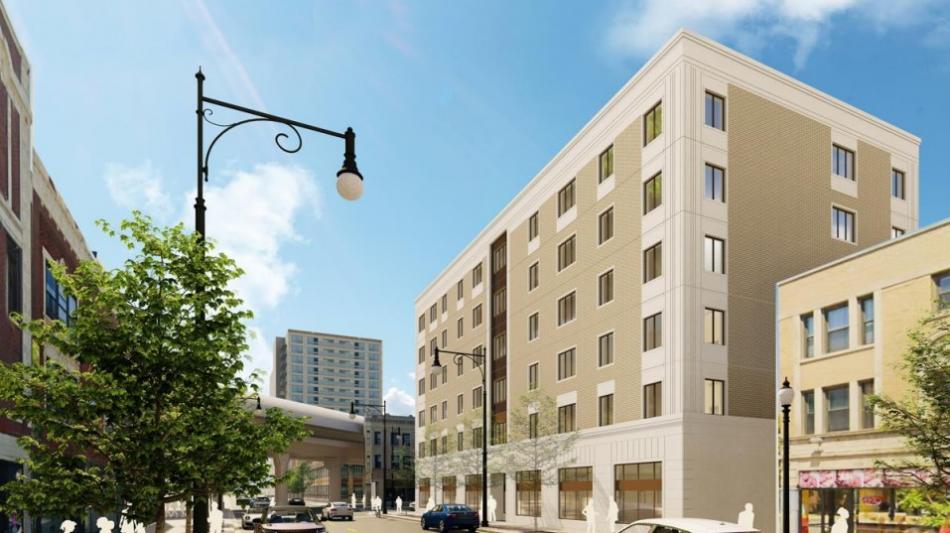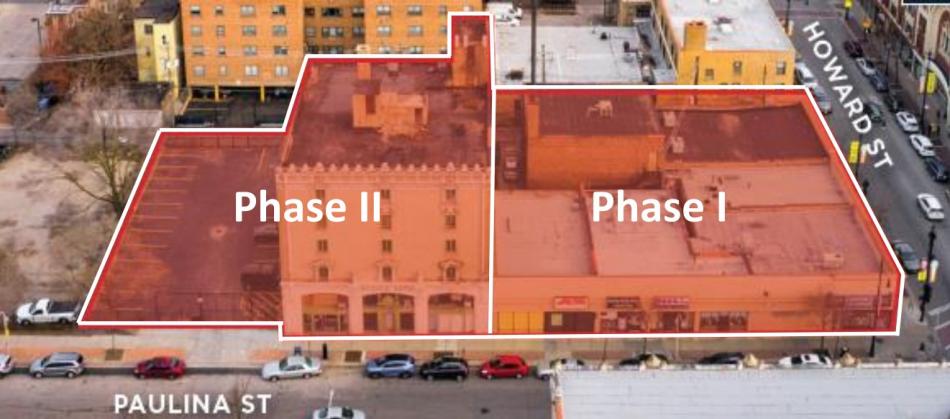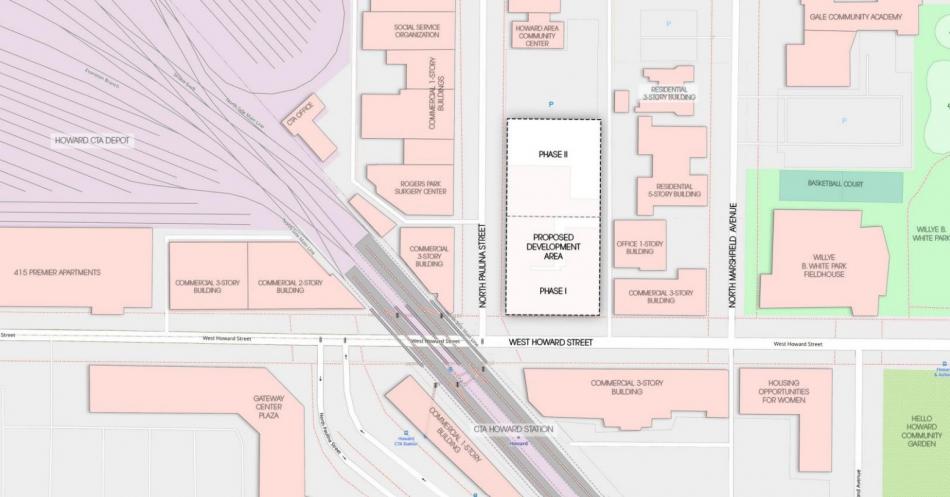Developer Housing for All LLC has come back with a revised design for a mixed-use workforce housing development at 7603 N. Paulina. Planned for the northeast corner of W. Howard St and N. Paulina St, the development will demolish the one-story building at the corner for its first phase, while deciding to preserve the Werner Bros. Storage building, an orange-rated structure built in 1921, after originally planning to demolish it.
With Cordogan Clark & Associates serving as the architect, the corner building has been redesigned while maintaining its height of six stories. Set to include 52 units, the mix will include 7 studios, 11 one-beds, 21 two-beds, and 13 three-beds. 41 of them will be rented at or below 60% AMI, while the remaining 11 will be rented at 30% AMI.
With 4,400 square feet of retail space planned for the ground floor, the developers are looking to keep the existing currency exchange and restaurant as tenants while relocating the post office from its current spot in the existing building. The ground floor of the new building will also hold a community room, laundry room, fitness center, bike room, resident storage, and management offices all along the N. Paulina St frontage.
While the developers have now committed to retaining the Werner Bros. Storage building, details for the design of the second phase have not been shared. The second phase will bring 52 more units of affordable housing, including 20 inside the Werner Bros. building and 32 apartments in a new construction building in the parking lot to its north.
The $30 million development will need a zoning change and Planned Development designation from the city, requiring hearings before the Chicago Plan Commission, Committee on Zoning, and City Council. The project also needs to get financing from the state to move forward. If approvals and funding are secured, the first phase could break ground in late 2025, with the second phase potentially completed by late 2026.





