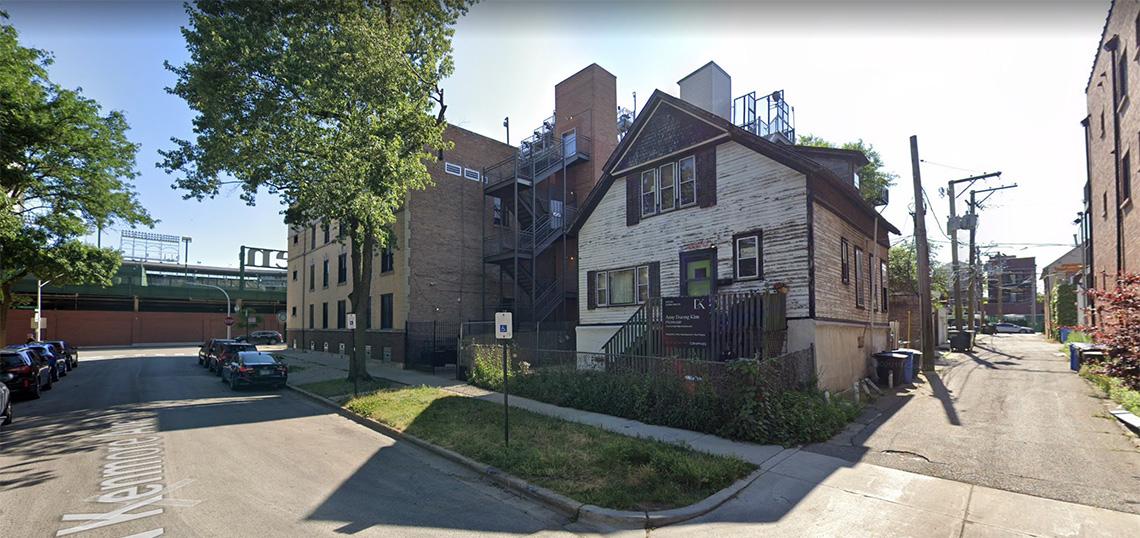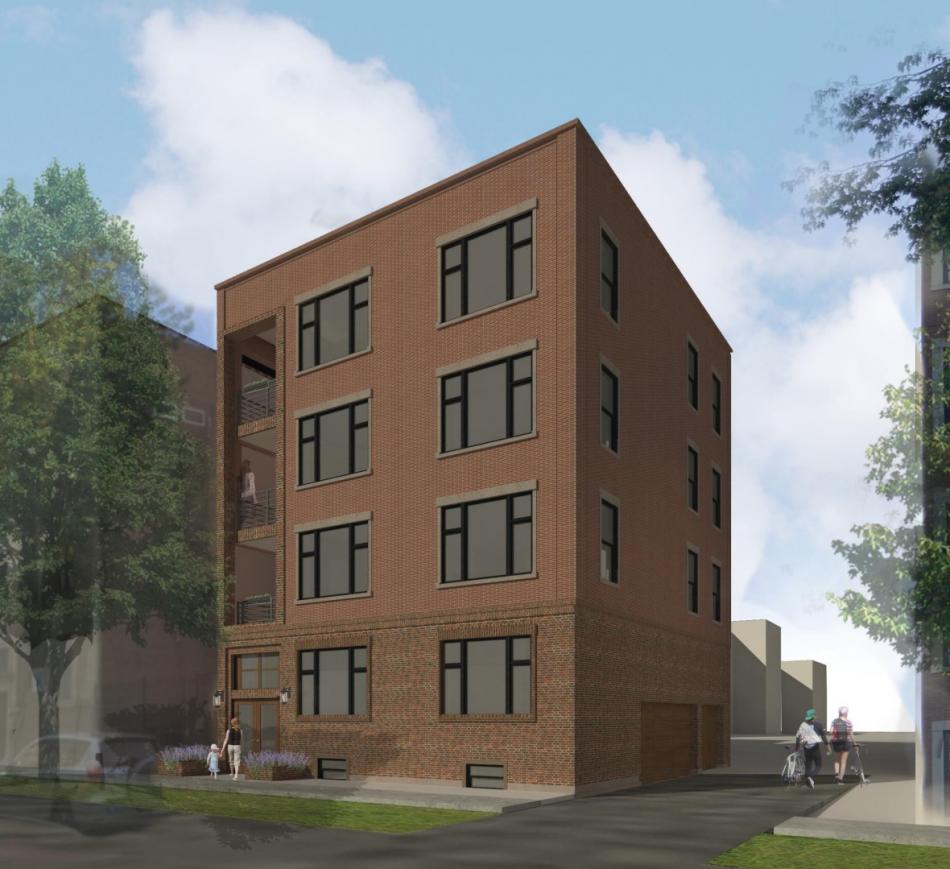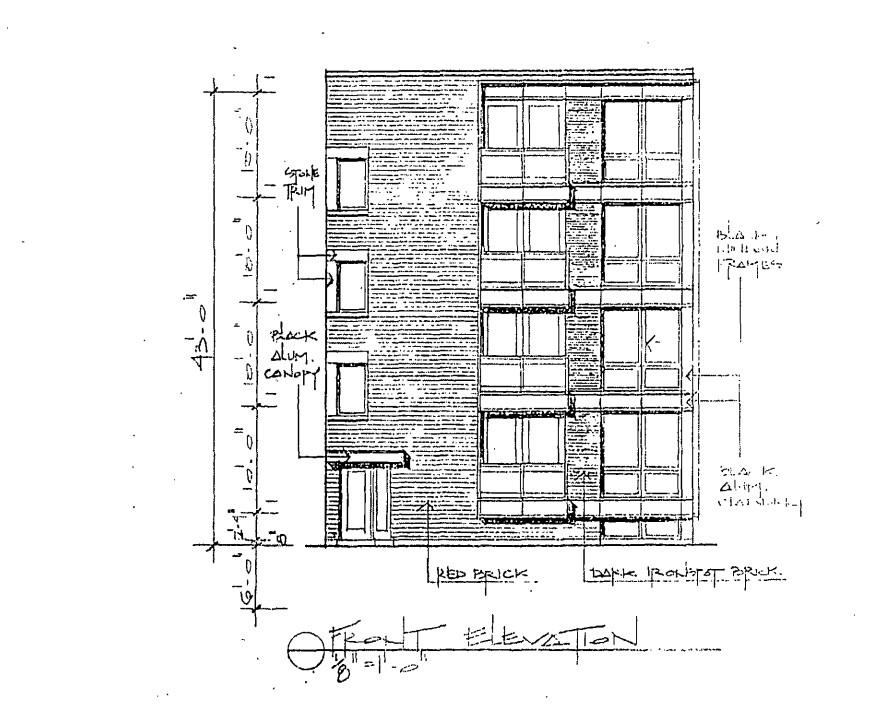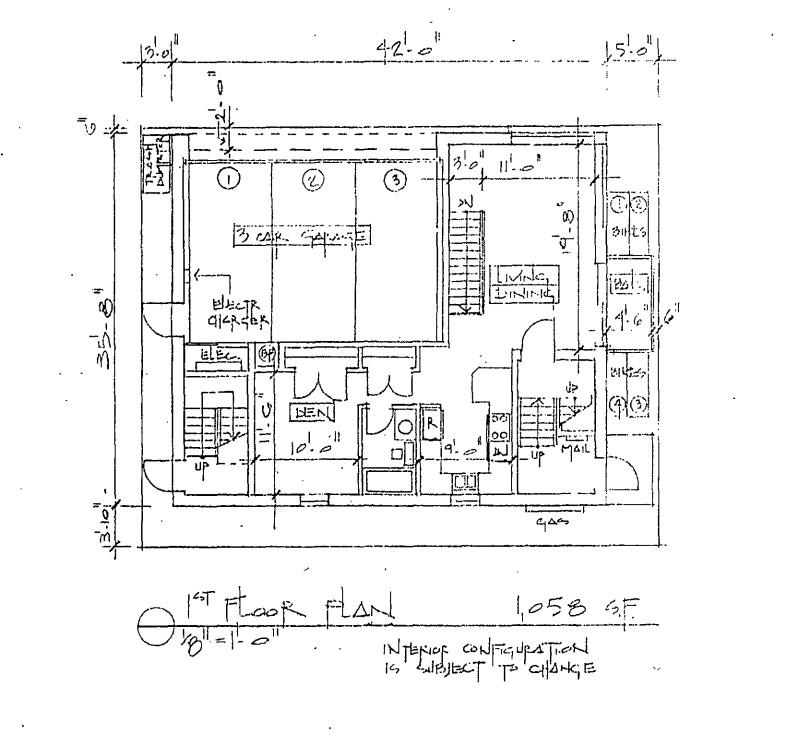The Zoning Board of Appeals has approved variances for a new residential building at 3710 N. Kenmore. Proposed by 3710 N. Kenmore LLC, the project site is currently home to a two-story home. Measuring just 40 feet by 50 feet, the small lot will be cleared to make way for the new construction.
With Hanna Architects on board for the design, the new construction would consist of a four-story residential building. Rising approximately 45 feet, the project would include four dwelling units and offer a total of three parking spaces for residents. The building’s facade will be made up of brick with small hanging balconies facing the street.
The Zoning Board of Appeals has approved a variation to reduce the rear setback from the required 30 feet to 3 feet and the south side setback from 5 feet to 3.83 feet. The second variation will allow for the increase of the off-street parking requirement from two spaces to three.
With ZBA approvals in hand, the development can move forward with permitting and construction. The developer expects to start construction in mid-2023 and complete the building within 10-12 months.










