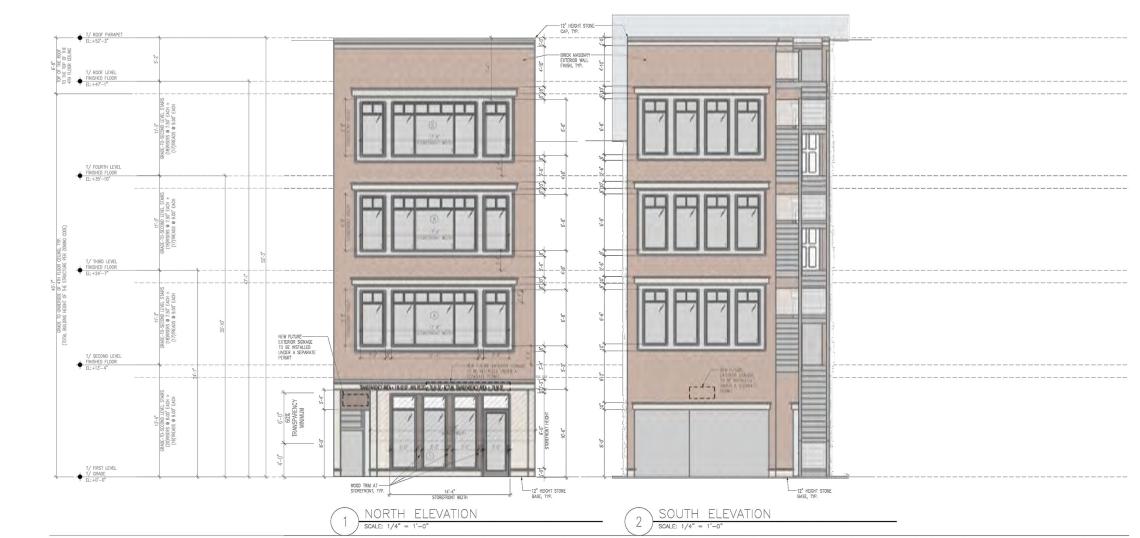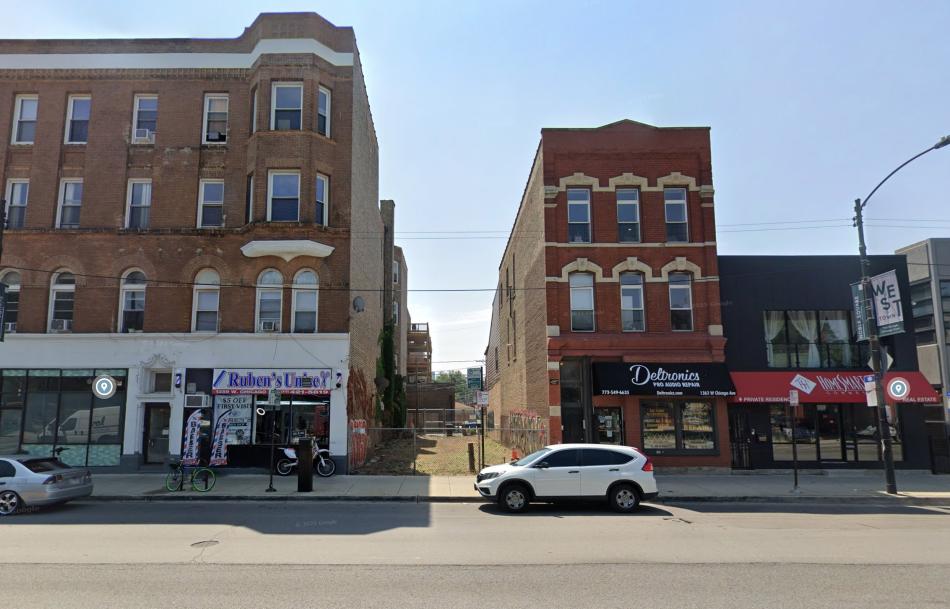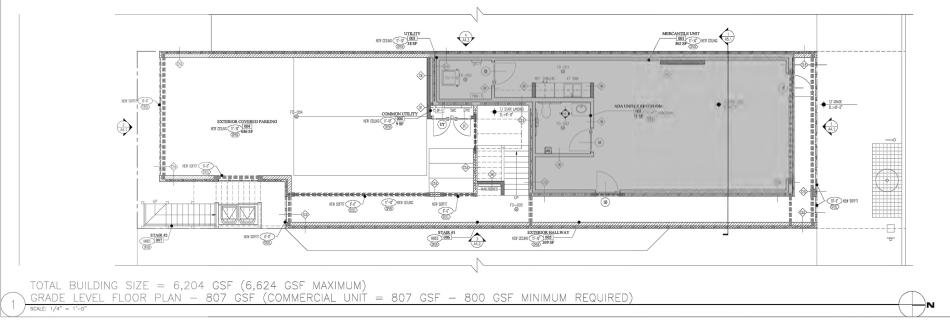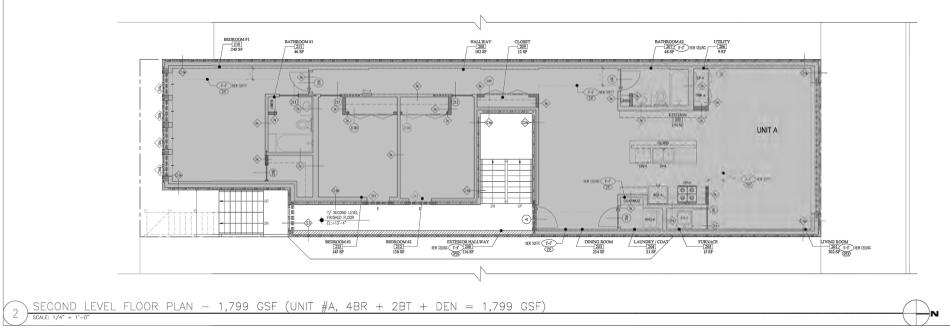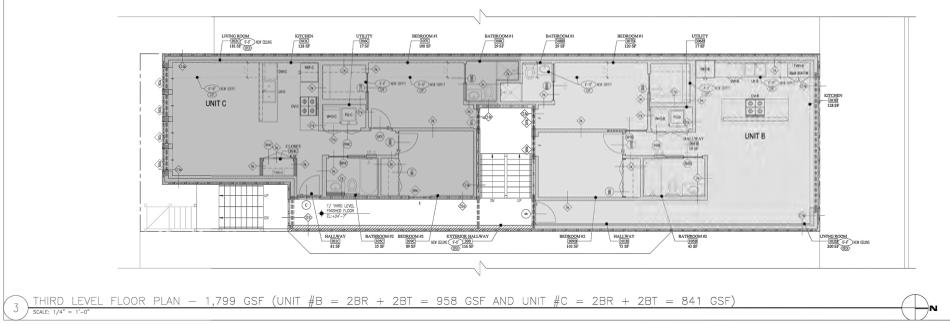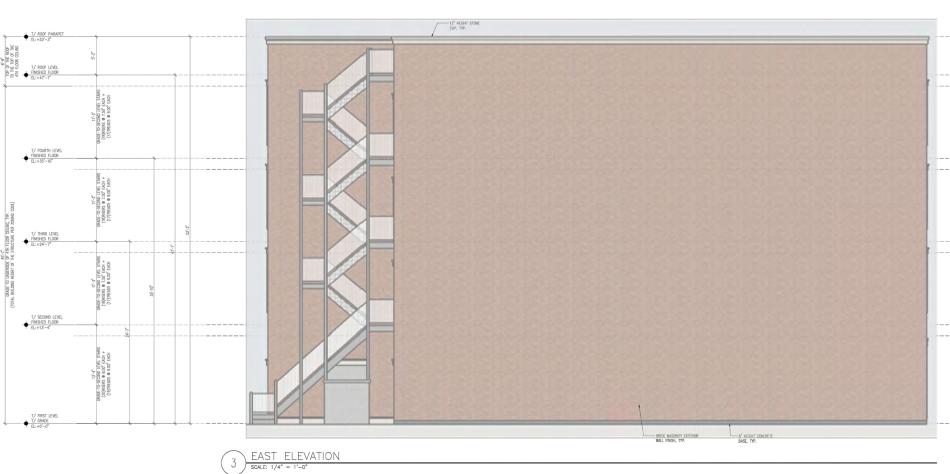The Zoning Board of Appeals has approved a variation for a mixed-use development at 1361 W. Chicago. Planned by Ali Manesh, the project site is a vacant infill site on W. Chicago Ave between N. Noble St and N. Ada St.
Designed by Guider Group LLC, the new construction will be a four-story mixed-use building. The project’s ground floor will have a 560-square-foot retail space with the residential entry behind it accessed from the side of the building. Two car parking spaces and five bike parking spaces will be provided on the ground floor.
With a total of five residential units in the building, the second floor will be home to a single three-bedroom unit while the third and fourth floors will each have two two-bedroom units.
The ZBA approved a variation to reduce the rear setback from the required 30 feet to 3 feet.
With the approval secured from the ZBA, the developer can move forward with permitting and begin construction once the building permit is issued.





