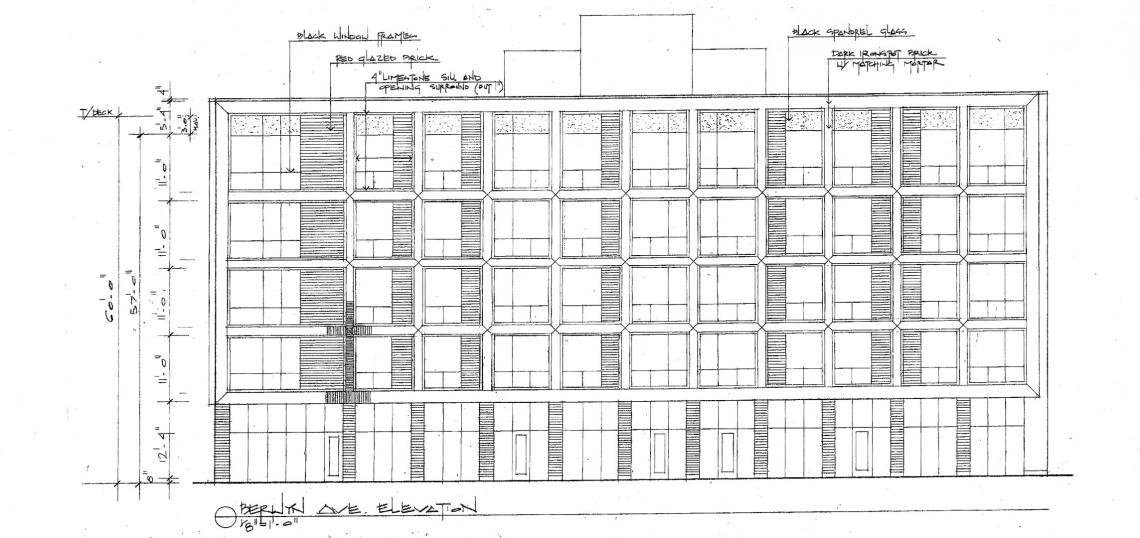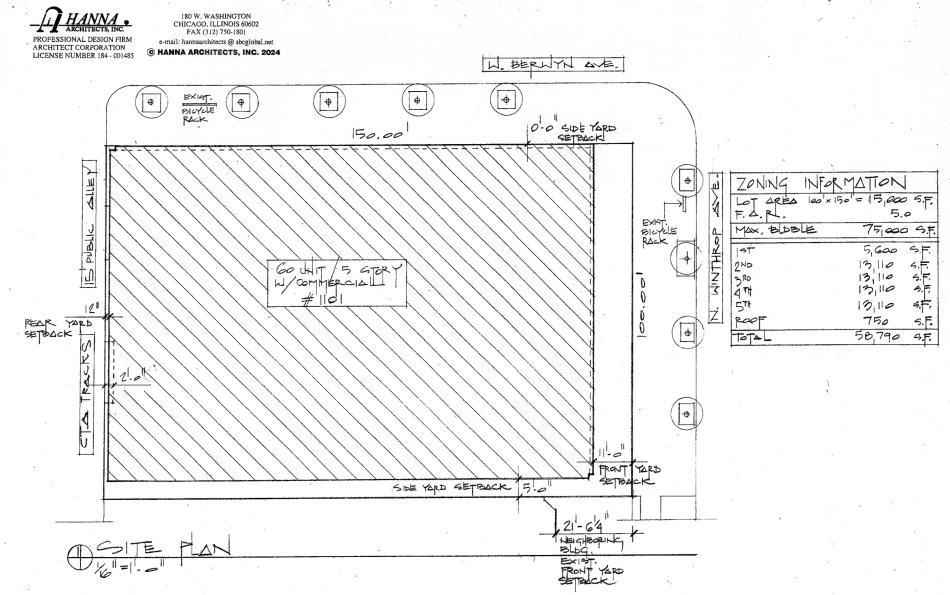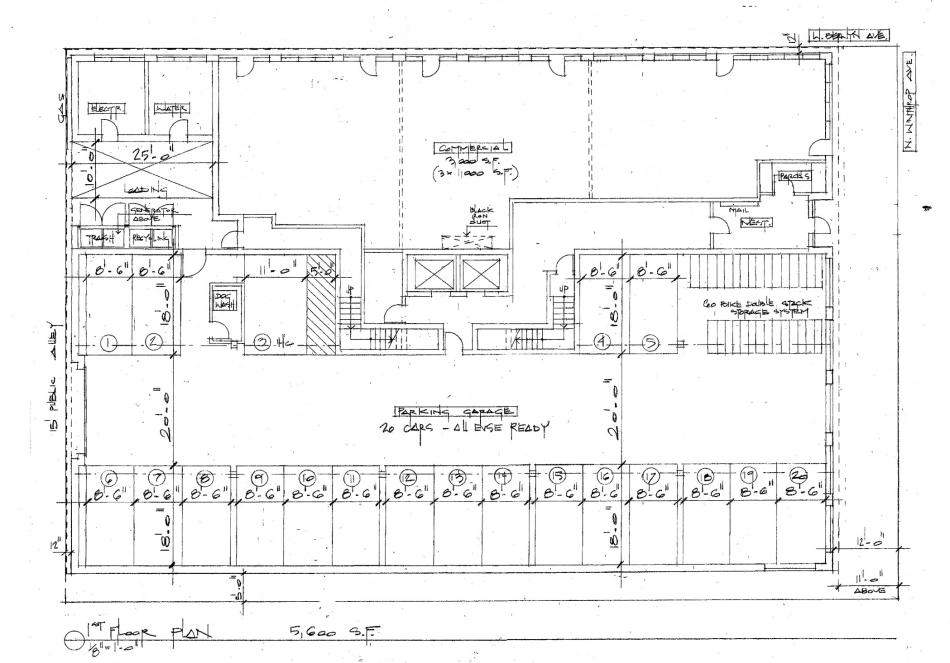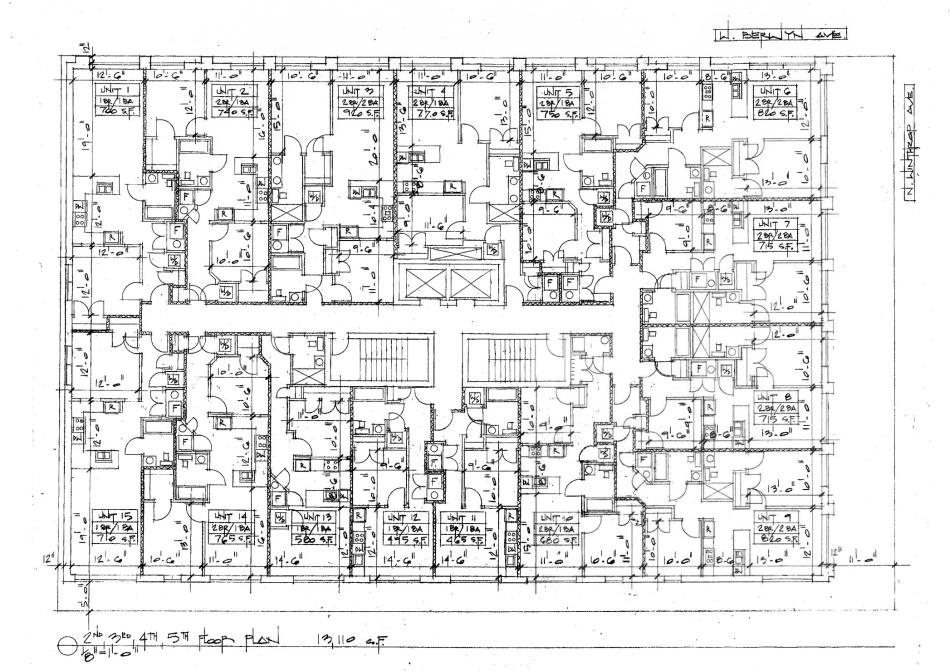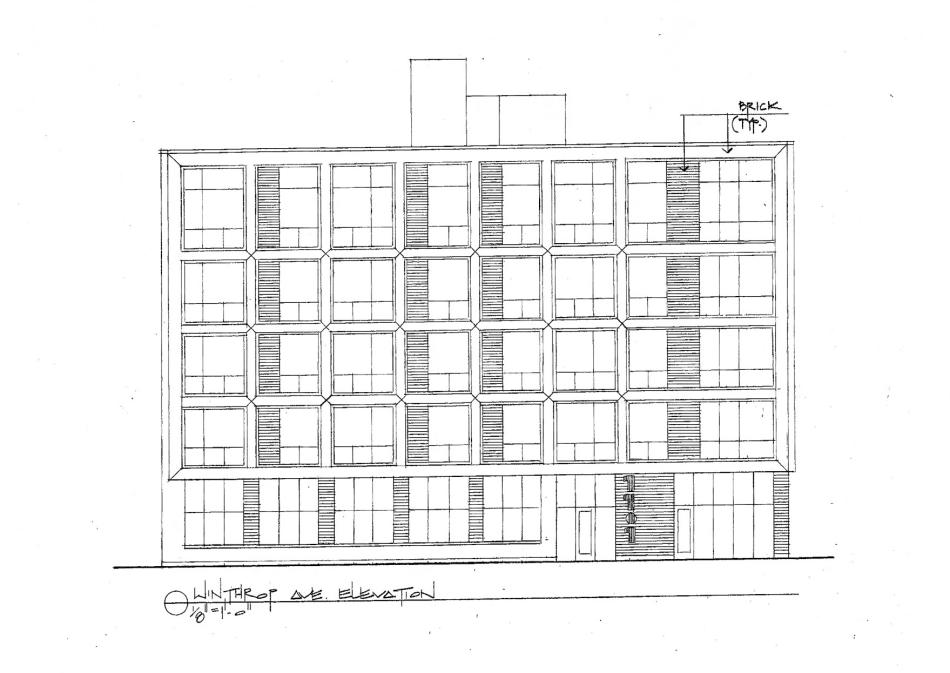The Zoning Board of Appeals has approved a series of variances for the mixed-use development planned at 1101 W. Berwyn. Planned by the Panoptic Group, the project site is located at the southwestern corner of W. Berwyn Ave and N. Winthrop Ave.
Designed by Hanna Architects, the five-story mixed-use building will feature 56 residential units and 3,000 square feet of ground floor retail space. The retail space will occupy the entire W. Berwyn Ave frontage as well as the corner overlooking the intersection. Residents would enter via a residential lobby along N. Winthrop Ave. The back half of the ground floor will include 20 interior parking spaces as well as 60 bike parking spaces.
Rising approximately 60 feet, the building’s gridded facade is made up of dark ironspot brick and limestone surrounds with red brick infill panels and black spandrel glass with black window frames.
The Zoning Board of Appeals approved a variation to reduce the rear setback from 30 feet to one foot, a variation to waive the required 10 ft. by 25 ft. loading berth and provide a 14 ft. vertical clearance, a variation to allow the proposed location of the building which does not comply with the Pedestrian Street building location standards, and to reduce the required parking from 60 space to 20 spaces.
With the variations approved from the ZBA, the development can proceed with permitting and construction. Permits have been filed for the project and are undergoing the review process.





