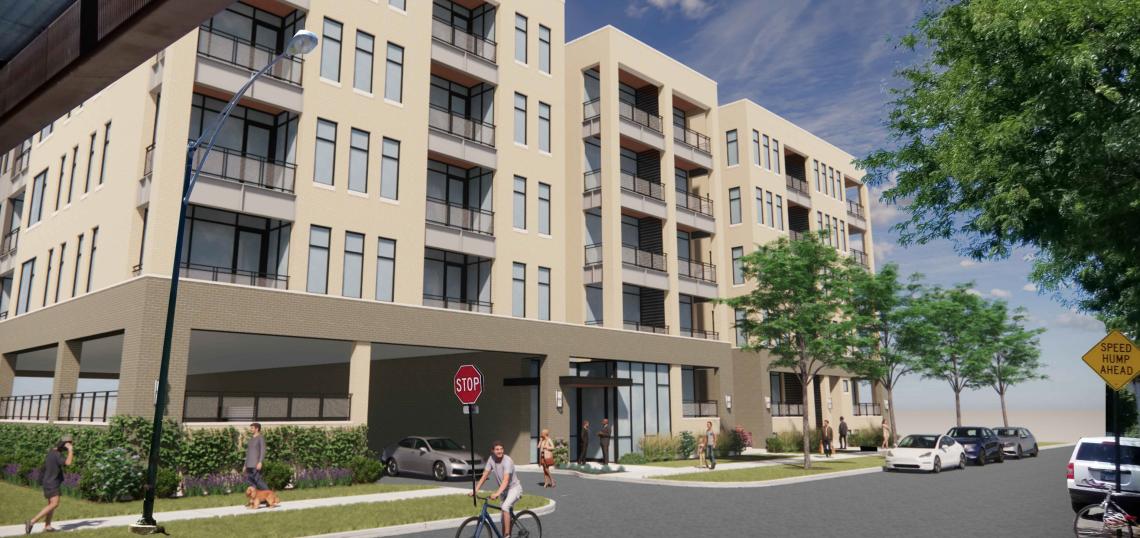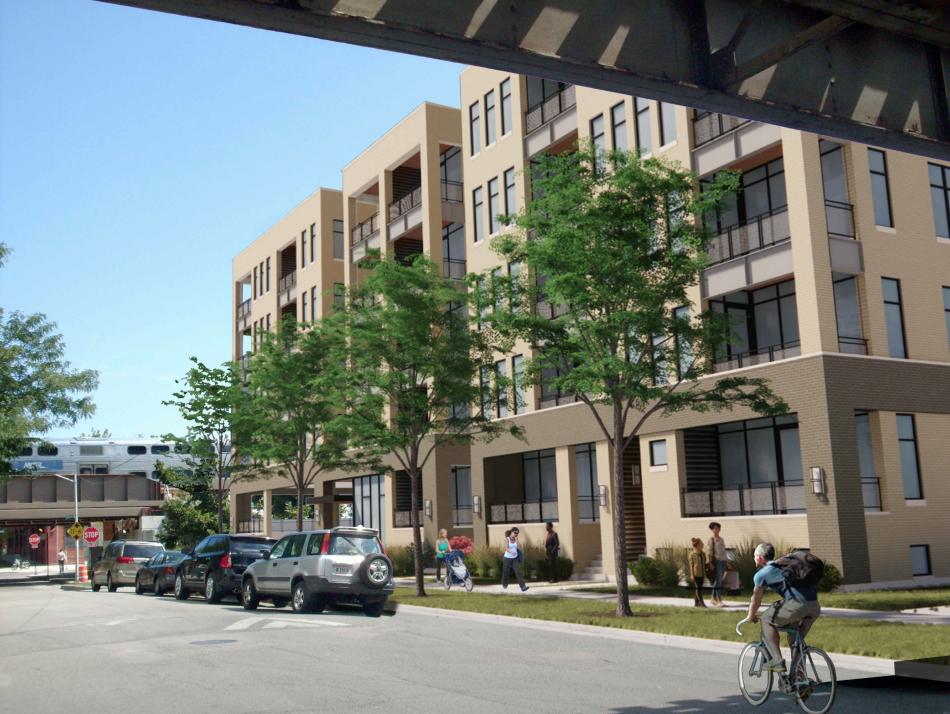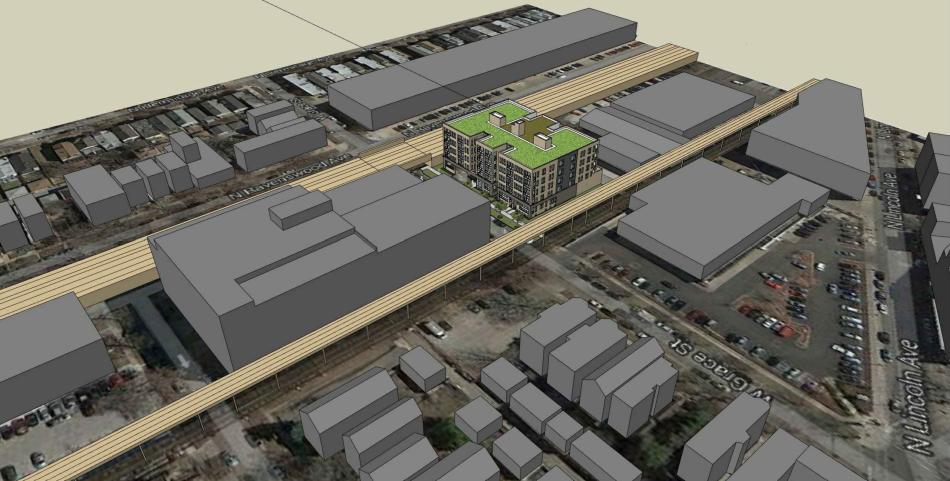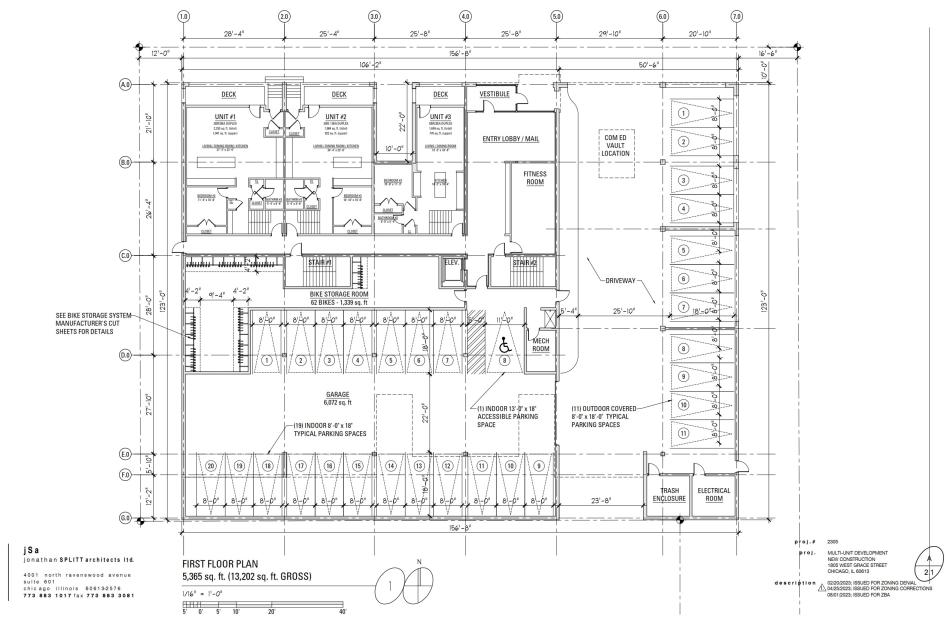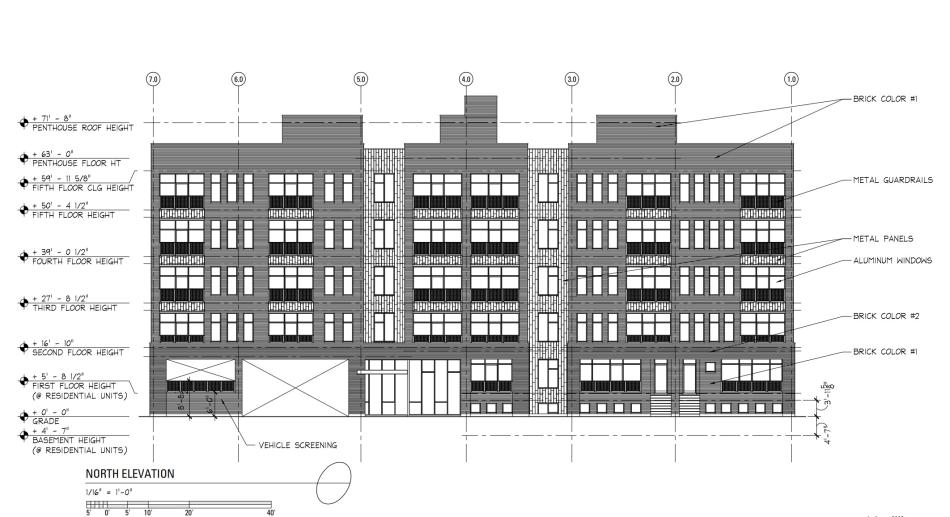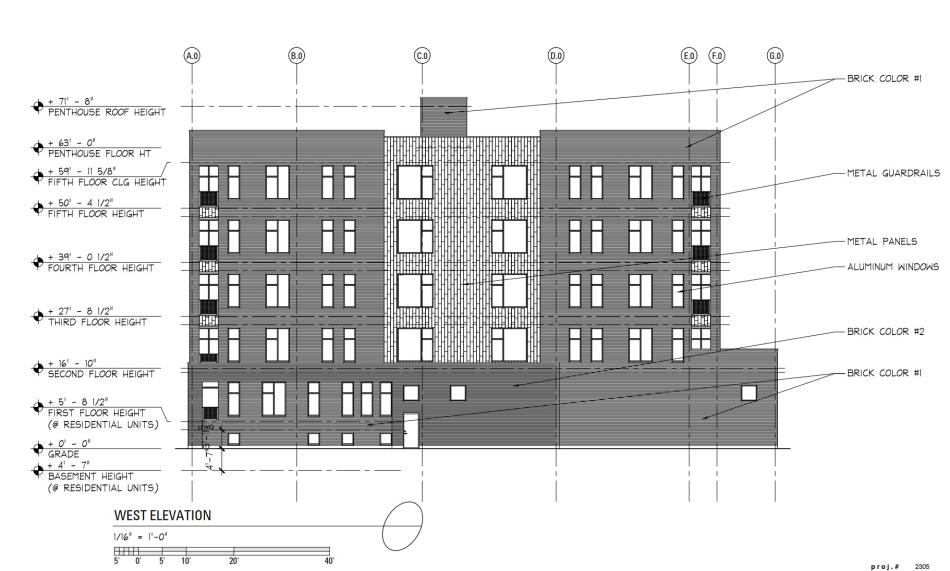The Zoning Board of Appeals has approved a series of variances for a residential development at 1801 W. Grace. Situated between the CTA L tracks and Metra tracks, the project site is located at the intersection of W. Grace St and N. Ravenswood Ave. Planned by 1801 W. Grace LLC, the existing one-story buildings on the site will be demolished to make way for the new building.
Designed by Jonathan Splitt Architects, the five-story building will have 62 apartments with 31 parking spaces and 62 bike parking spaces.
On the ground floor, three duplex units will face the street and extend down into the basement. The residential entry for the building will occupy the center of the street frontage, with the parking access next to it due to the lack of alley access. 11 of the parking spaces will be outdoor covered spaces with the remaining 20 located indoors behind the three residential units and lobby. A bike room for the 62 parking spaces will also be on the ground floor.
The upper four floors will hold the remaining residential units, with a unit mix of 8 studios, 12 one-beds, 39 two-beds, and the 3 three-bed duplexes at the base of the building. Residents will have access to a shared community room on the second floor, a fitness room on the ground floor, and a shared roof deck on top of the building.
With approval from the ZBA, the development will get a variation to reduce the rear setback from the required 30 feet to 12 feet, a variation to reduce the off-street loading space from the required one to zero, a variation to allow a driveway to access required off-street accessory parking on a pedestrian street, and a variation to allow a front building facade to be setback more than 5 feet from the sidewalk.
While no construction timeline is known, permits for the $23.65 million development have been filed and are awaiting issuance.





