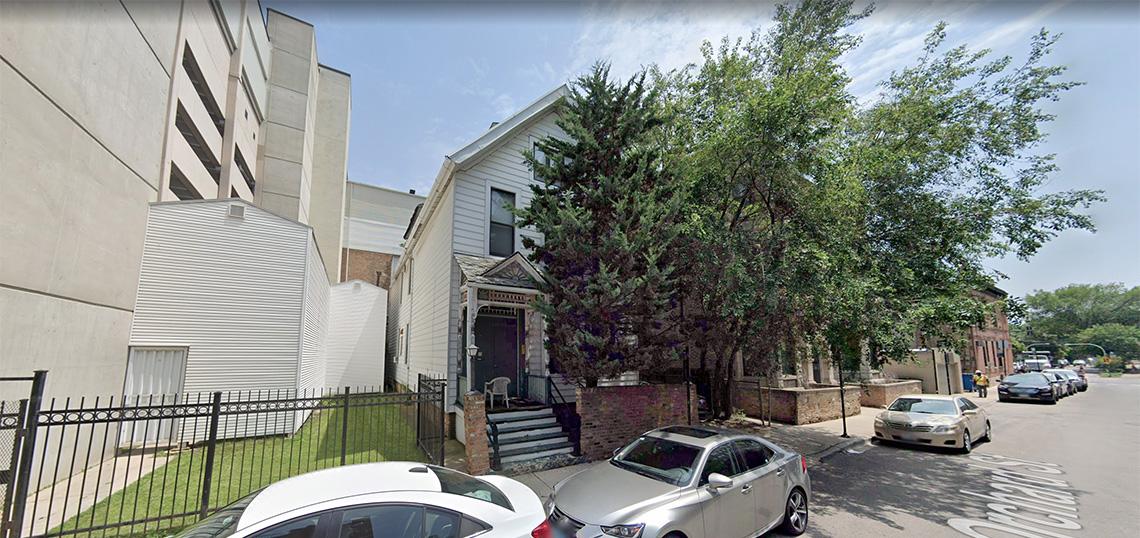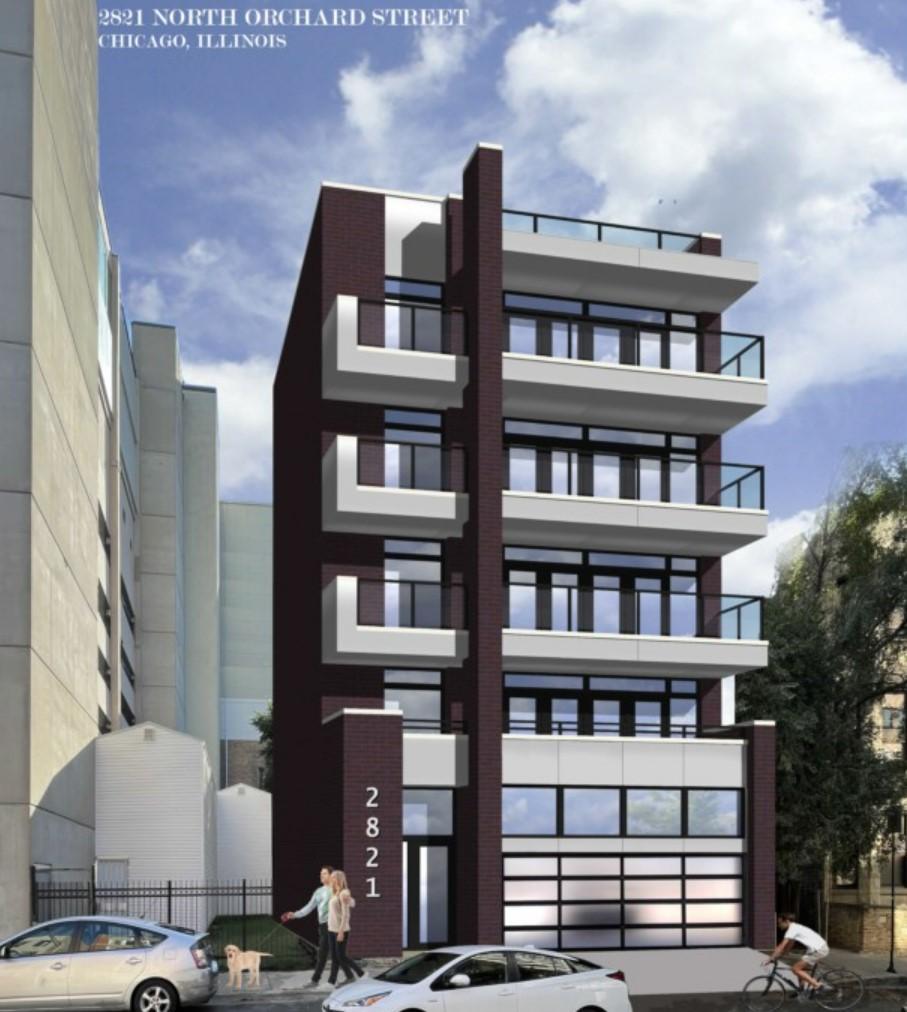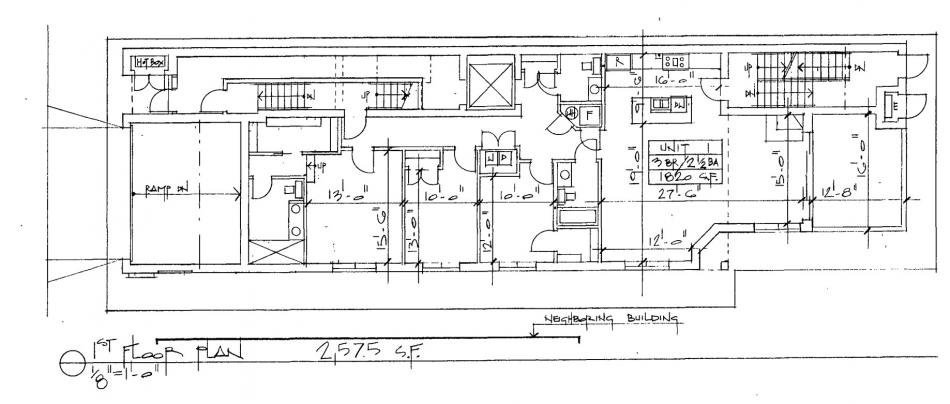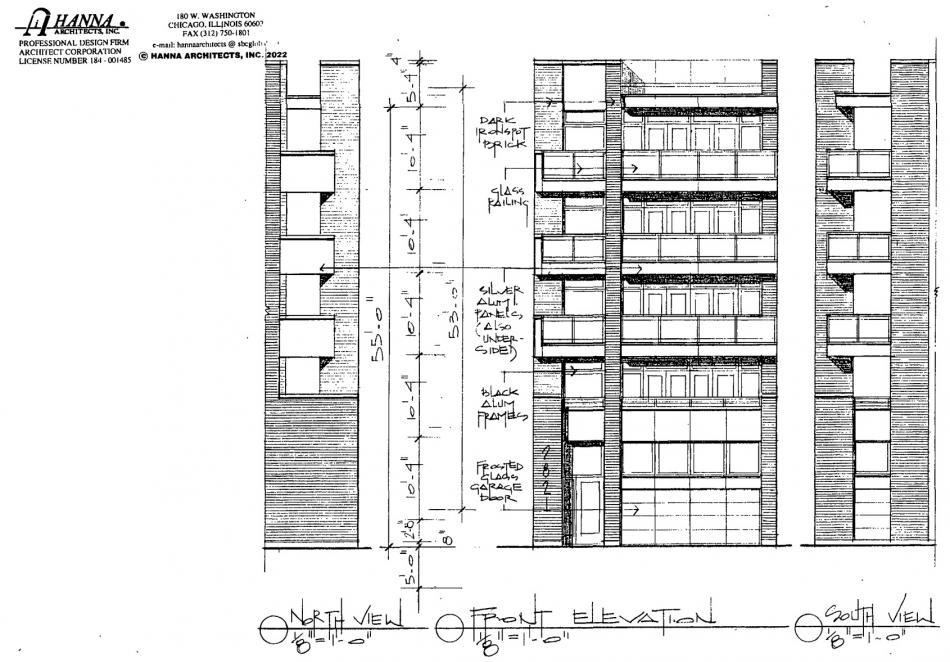The Zoning Board of Appeals has approved a set of variances for 2821 N. Orchard. Located just north of W. Diversey Pkwy, the project site is currently occupied by a vacant single-family home that will be demolished. The Estate of Kathy A. Poczatek is the applicant looking to develop the property.
With Hanna Architects on board for the design, the building will stand five floors high. Rising 60 feet, the building will include five three-bedroom homes and five parking spaces in the basement. Each home will have a balcony facing the street and one at the back of their unit. The front facade has been designed as a combination of dark iron spot brick and aluminum paneling with black window frames, glass railings, and a frosted glass garage door.
The Zoning Board of Appeals granted a variation to reduce the front setback from the required 3.22 feet to 2.17 feet, the rear setback from 30 feet to 4 feet, the north side setback from 2 feet to 1 foot, and the south side setback to 5.17 feet. Another variation to increase the number of off-street parking spaces for a transit served location from three to five was approved. The final variation approved was to increase the building height from the maximum 50 feet to 55 feet.
With ZBA approval in hand, the project can move forward with permitting and construction. A permit for the building is currently awaiting issuance.










