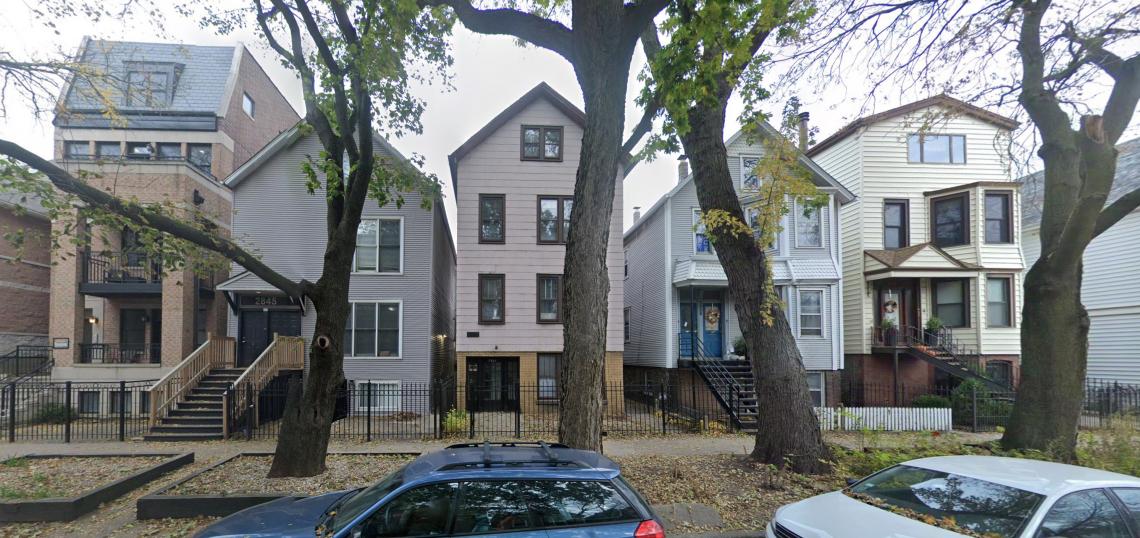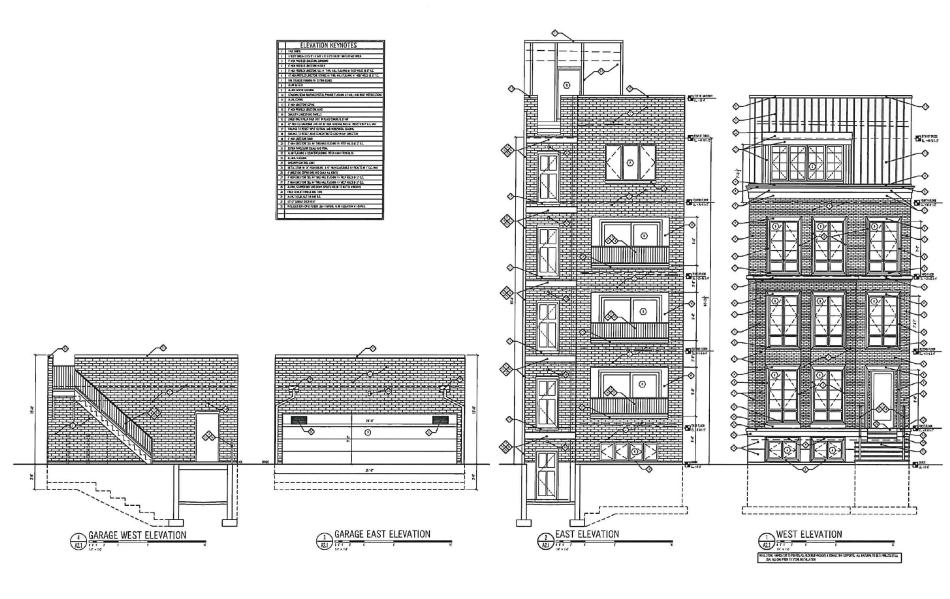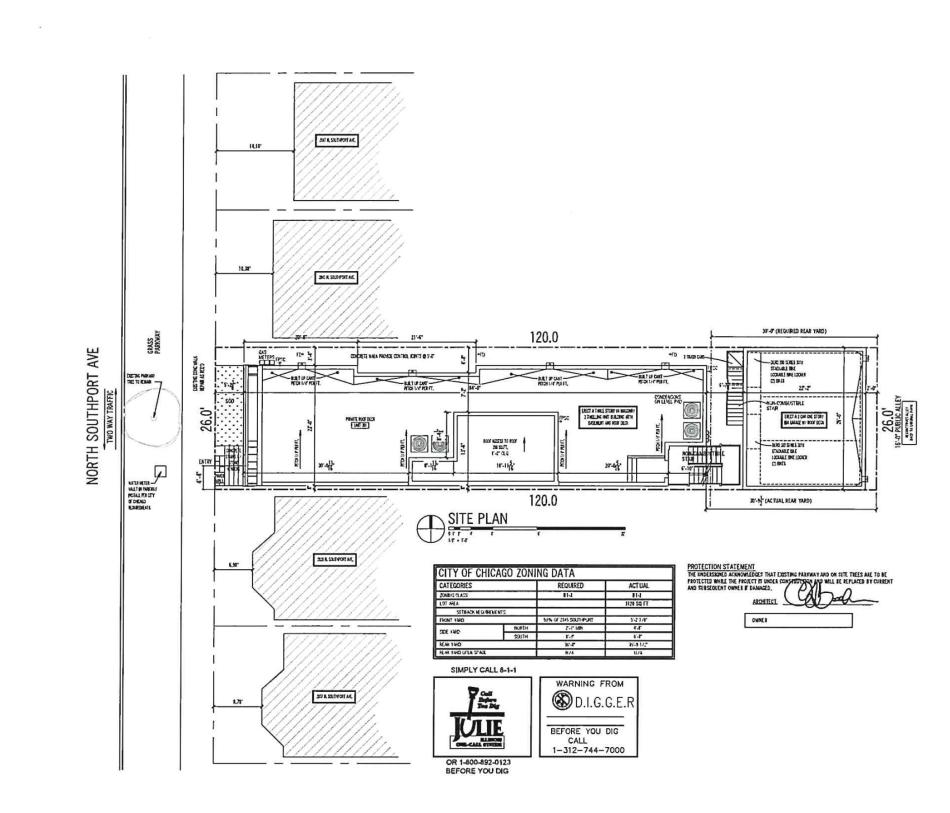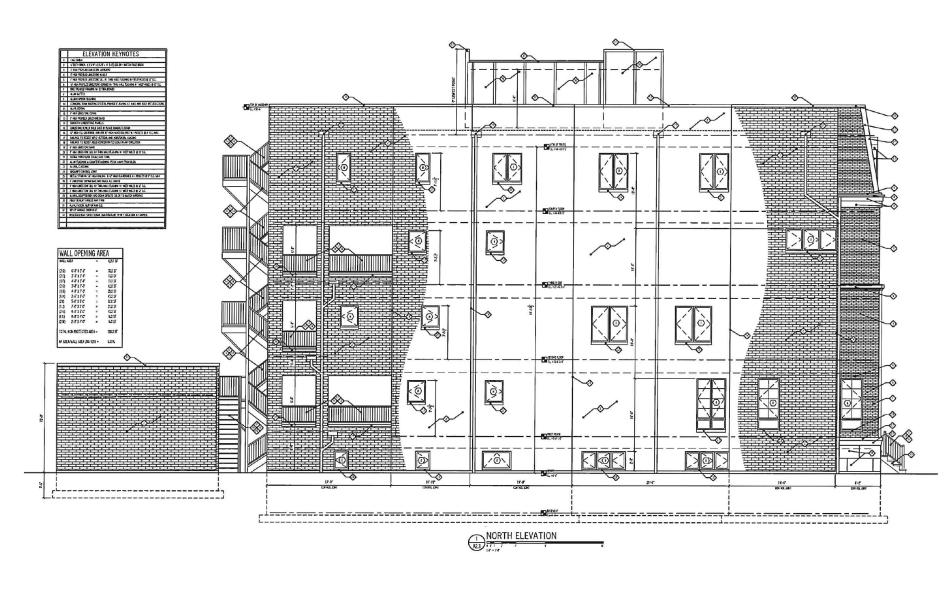The Zoning Board of Appeals has approved a set of variances for a residential development at 2841 N. Southport. Planned by 2841 North Southport LLC, the project site is located midblock between W. Wolfram St and W. George St. An existing two-story residential structure will be demolished as part of the project.
Designed by 360 Design Studio, the new construction will be clad in brick and stone masonry, rising approximately 50 feet tall. With a total of three units in the building, the residences are likely to be condominiums. The ground floor and basement will feature a duplex down unit with four bedrooms in the basement and an outdoor deck on the ground floor at the back of the building. The second floor will hold a three-bedroom simplex also with a covered rear deck. The final unit will be a duplex on the third and fourth floors with four bedrooms and access to a private roof deck. A three-car garage at the back of the site will also feature a shared roof deck.
With approval from the Zoning Board of Appeals, the developer will receive a special use to establish residential use below the second floor and variations to reduce the rear setback from the required 30 feet to 2 feet as well as the north side setback from 2.08 feet to zero.
With the approvals secured, the development can move forward with permitting and construction. Permits for the demolition of the existing building and for the construction of the new building have been filed and are awaiting issuance.










