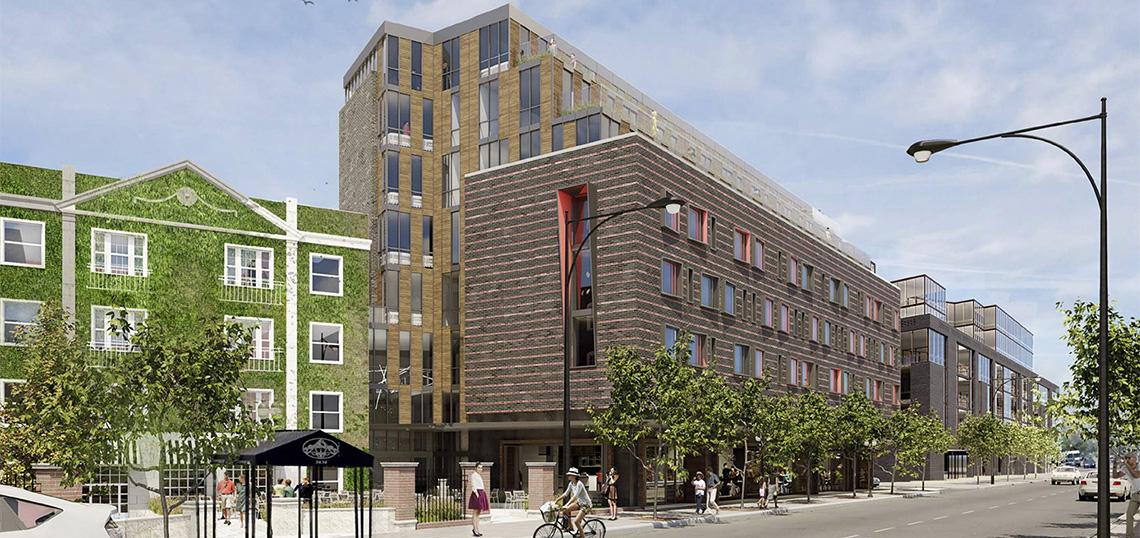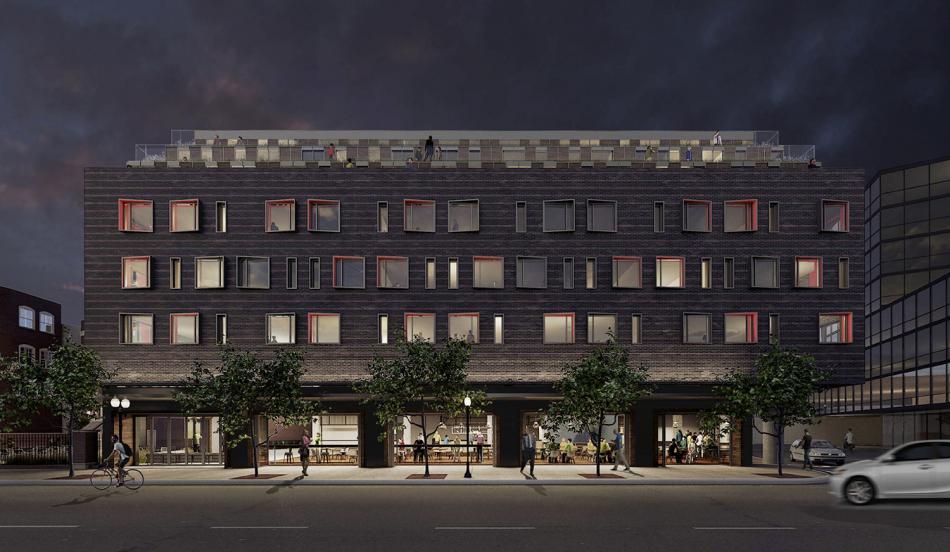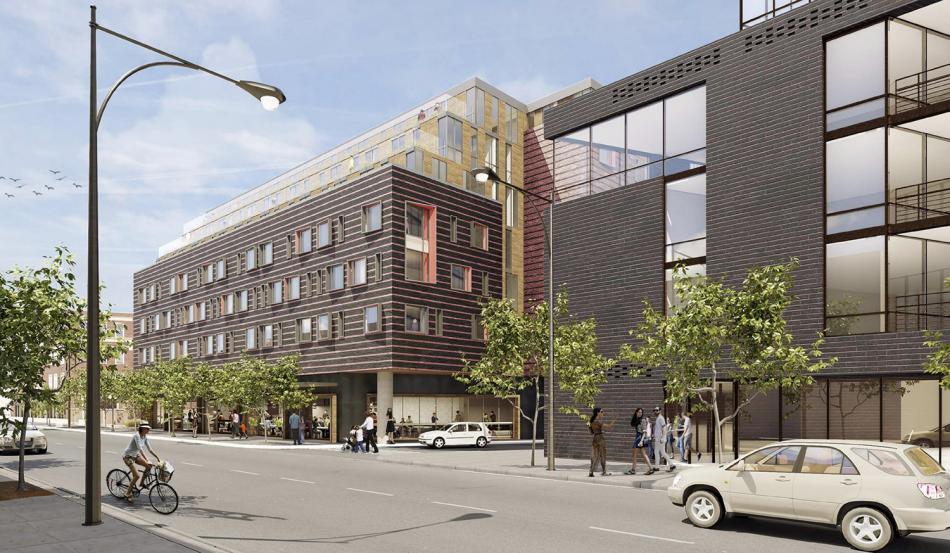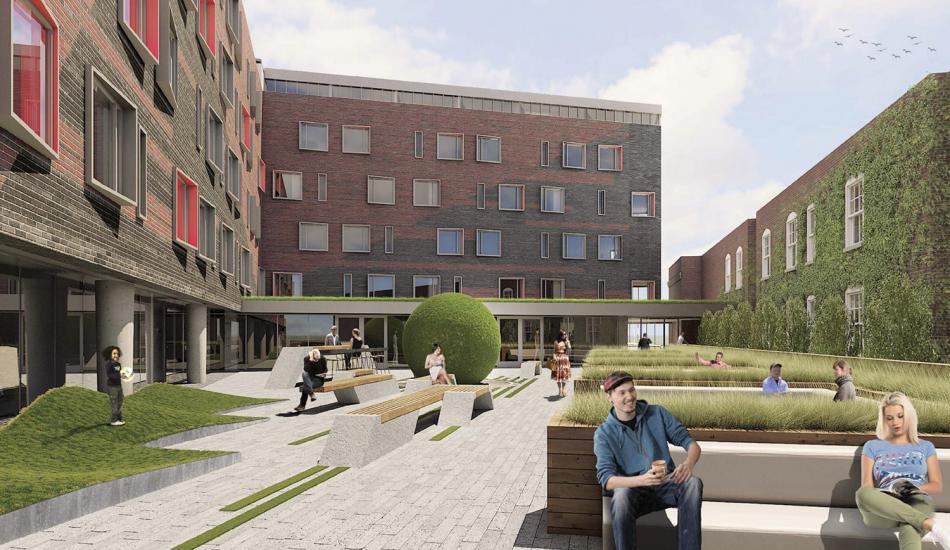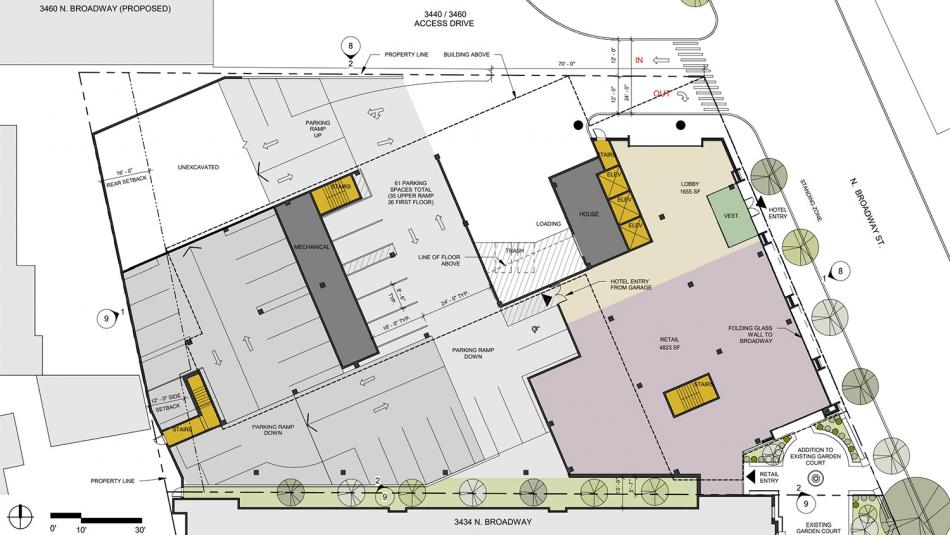The Zoning Board of Appeals has approved a set of variances for 3440 N. Broadway. Located along N. Broadway in Lakeview East, the site is located between W. Cornelia Ave and W. Roscoe St. Originally a parking garage that has since been demolished, the project site is directly south of Optima’s Optima Lakeview development at 3460 N. Broadway. Rebel Hospitality is the developer behind the proposal.
Designed by Eckenhoff Saunders Architects, the new construction will be a seven-story mixed-use building holding retail and hotel uses. Located on the ground floor, commercial space will span approximately 4,819 square feet. Rising 72 feet, the upper floors will hold 176 hotel rooms and approximately 7,058 square feet of event space, meeting rooms, and banquet facilities. A total of 60 parking spaces will be provided.
The massing of the building will rise along the street wall with the upper three floors setting back from the front elevation along N. Broadway. The commercial space and hotel lobby will front N. Broadway with parking located behind them. Access to parking and loading will be from a service drive on the north end of the property, shared with Optima Lakeview.
The second floor will consist of hotel amenities such as fitness center and meeting space, along with hotel back-of-house areas. An outdoor landscaped garden court is also located on the second floor. The hotel rooms are located on floors three through seven. Private terraces are included for some of the rooms on the fifth through seventh floors.
The proposed hotel will also expand and share in the courtyard that is currently located in front of the Best Western Hotel at 3434 N. Broadway, directly south. The Best Western is also operated by Rebel Hospitality.
Approved by the Zoning Board of Appeals, the developer sought to receive a special use permit to allow for the hotel use on the site. Due to the irregularly shaped lot, the developers sought and received variations to reduce the rear setback from the required 16 feet to 12.67 feet, to reduce the south side setback from 5 feet to zero, and to reduce the north setback from 5 feet to 1 foot. The loading space has also been reduced from 10’ x 50’ to 10’ x 25’. Due to the fact that there is no alley for this building, a variation was approved to permit a new driveway and curb cut along N. Broadway.
The project received a zoning change approval back in March 2021, changing the underlying zoning from B3-2 to B3-3. With zoning approval and all variations secured, the development can move forward with permitting and construction. While an official timeline for the development has not been announced, permits have been filed and are awaiting issuance.





